117 Bella Drive #3ad, Broomall, PA 19008
Local realty services provided by:Better Homes and Gardens Real Estate Premier
117 Bella Drive #3ad,Broomall, PA 19008
$1,571,472
- 5 Beds
- 5 Baths
- 3,737 sq. ft.
- Single family
- Pending
Listed by: gary a mercer sr., erica a walker
Office: kw greater west chester
MLS#:PADE2058110
Source:BRIGHTMLS
Price summary
- Price:$1,571,472
- Price per sq. ft.:$420.52
About this home
Just moments away from all the Main Line has to offer, Ashbrooke presents a collection of 5 luxury new construction homes on level ½ acre homesites. These homes are thoughtfully designed with versatile floor plans to accommodate your unique lifestyle, boasting 4+ bedrooms, 3.5+ bathrooms, and customizable 2+ car garage options. Experience the utmost in modern living with sought-after amenities including main-level guest suites, dramatic two-story family rooms, and more. Welcome home to Ashbrooke, where luxury meets convenience and the Main Line lifestyle awaits.
As you enter the new Aberlour floor plan, you will find a light-filled study perfectly located off the foyer. This open floor plan is full of luxury elements. Enjoy entertaining in the great room that spills into the bright and airy breakfast room and kitchen featuring a gourmet island. Not to be missed the first floor guest suite complete with a private bath and walk-in closet. Continue upstairs to the owner’s suite equipped with an expansive sitting area, a spacious walk-in closet, a spa-like bath, and private balcony. 3 additional bedrooms, 2 full bathrooms, and convenient second floor laundry complete this level. Customize the basement with options such as additional living space, guest bedroom, full or partial bathroom, and extra storage space. ** These photos represent a previously built, similar floor plan b y Eddy Homes.
Contact an agent
Home facts
- Listing ID #:PADE2058110
- Added:819 day(s) ago
- Updated:February 26, 2026 at 08:39 AM
Rooms and interior
- Bedrooms:5
- Total bathrooms:5
- Full bathrooms:4
- Half bathrooms:1
- Basement:Yes
- Basement Description:Full
- Living area:3,737 sq. ft.
Heating and cooling
- Cooling:Central A/C
- Heating:90% Forced Air, Natural Gas
Structure and exterior
- Building area:3,737 sq. ft.
- Lot area:0.5 Acres
- Architectural Style:Colonial
- Construction Materials:Fiber Cement, Stone
- Foundation Description:Concrete Perimeter
- Levels:2 Stories
Utilities
- Water:Public
- Sewer:Public Sewer
Finances and disclosures
- Price:$1,571,472
- Price per sq. ft.:$420.52
New listings near 117 Bella Drive #3ad
- Coming SoonOpen Fri, 12 to 1pm
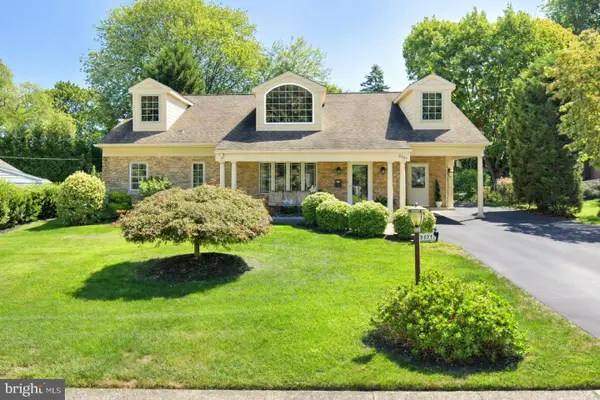 $729,900Coming Soon4 beds 3 baths
$729,900Coming Soon4 beds 3 baths2037 Woodside Ln, BROOMALL, PA 19008
MLS# PADE2108716Listed by: BHHS FOX & ROACH-HAVERFORD - Coming SoonOpen Fri, 4 to 6pm
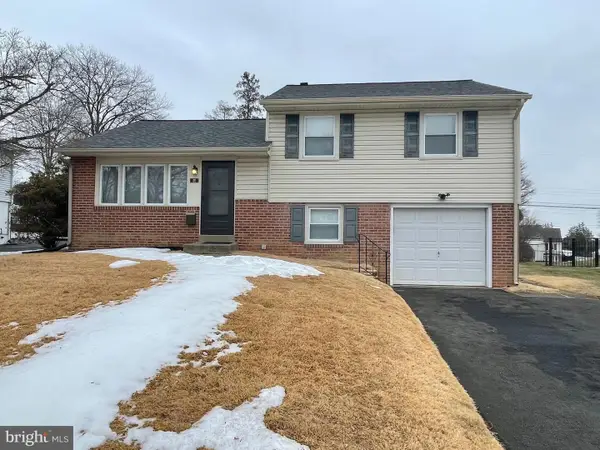 $525,000Coming Soon3 beds 2 baths
$525,000Coming Soon3 beds 2 baths237 Talbot Dr, BROOMALL, PA 19008
MLS# PADE2108578Listed by: KELLER WILLIAMS MAIN LINE - New
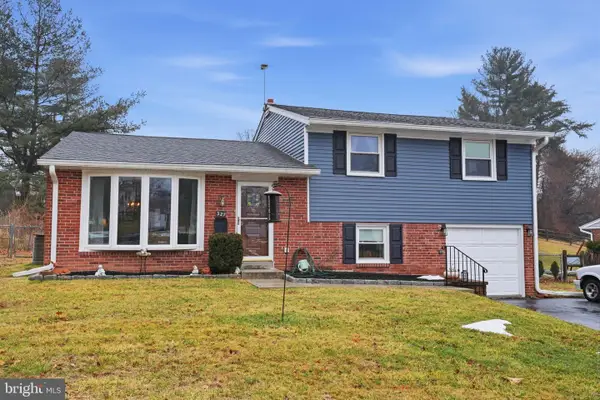 $475,000Active3 beds 2 baths1,864 sq. ft.
$475,000Active3 beds 2 baths1,864 sq. ft.327 Netherington Dr, BROOMALL, PA 19008
MLS# PADE2108358Listed by: HOMESTARR REALTY  $799,900Pending5 beds 3 baths2,377 sq. ft.
$799,900Pending5 beds 3 baths2,377 sq. ft.415 Westfield Dr, BROOMALL, PA 19008
MLS# PADE2107868Listed by: HOMESTEAD LAND SALES, LLC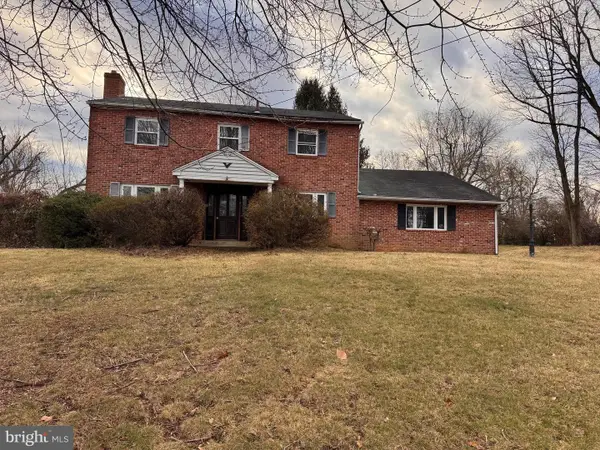 $585,000Active4 beds 3 baths2,312 sq. ft.
$585,000Active4 beds 3 baths2,312 sq. ft.691 Media Line Rd, BROOMALL, PA 19008
MLS# PADE2107290Listed by: RE/MAX PRIME REAL ESTATE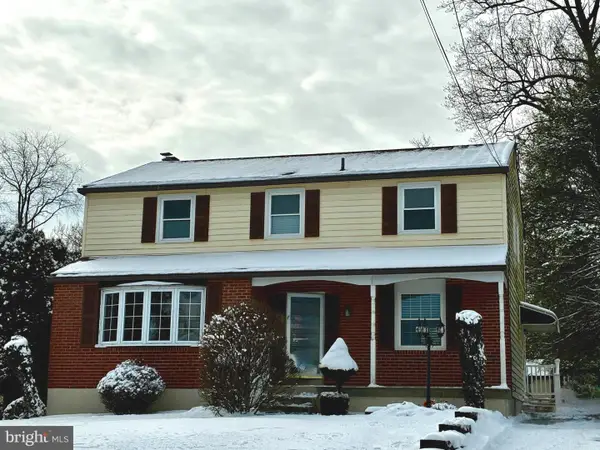 $750,000Active4 beds 3 baths2,540 sq. ft.
$750,000Active4 beds 3 baths2,540 sq. ft.608 Dolores Dr, BROOMALL, PA 19008
MLS# PADE2106682Listed by: RE/MAX MAIN LINE-WEST CHESTER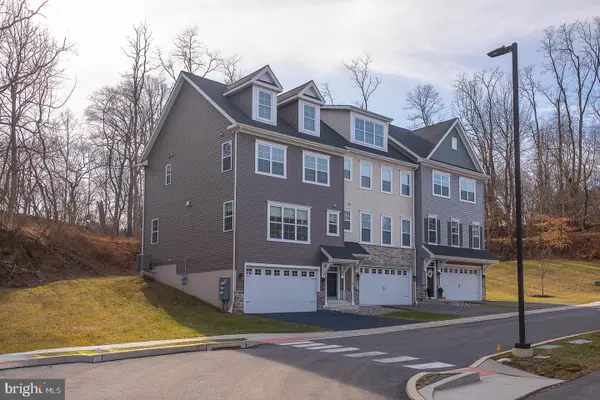 $599,900Pending3 beds 4 baths2,310 sq. ft.
$599,900Pending3 beds 4 baths2,310 sq. ft.404 Rock Run Cir, BROOMALL, PA 19008
MLS# PADE2106572Listed by: BHHS FOX&ROACH-NEWTOWN SQUARE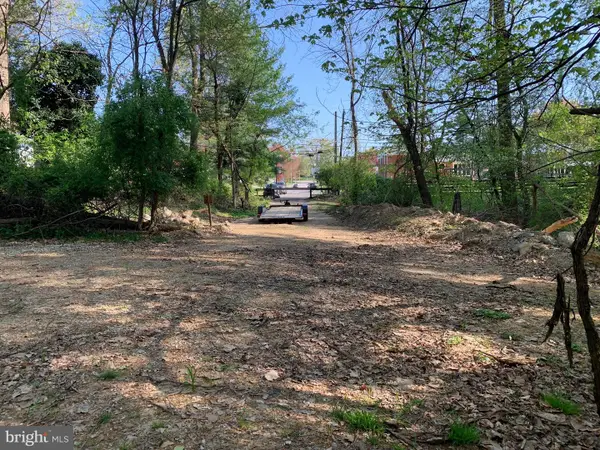 $1,500,000Active29 Acres
$1,500,000Active29 Acres0-ced Cedar Grove Rd, BROOMALL, PA 19008
MLS# PADE2106124Listed by: LONG & FOSTER REAL ESTATE, INC.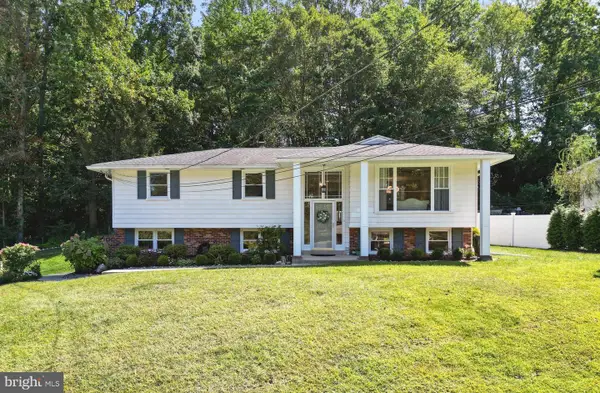 $639,000Pending4 beds 2 baths1,927 sq. ft.
$639,000Pending4 beds 2 baths1,927 sq. ft.209 James Rd, BROOMALL, PA 19008
MLS# PADE2106076Listed by: BHHS FOX & ROACH-BLUE BELL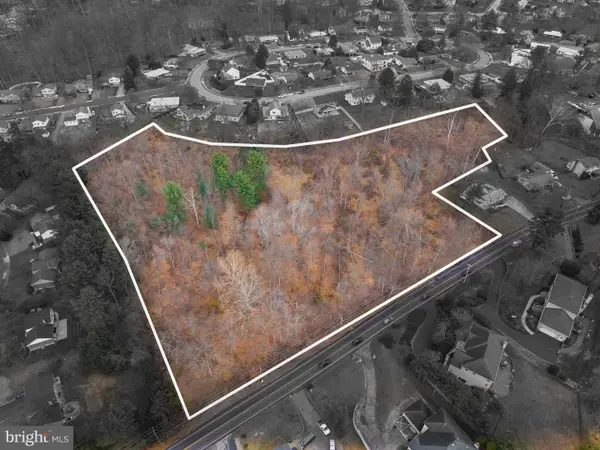 $1,275,000Pending5.09 Acres
$1,275,000Pending5.09 Acres0 Cedar Grove Rd, BROOMALL, PA 19008
MLS# PADE2105298Listed by: KW EMPOWER

