15 Oakland Rd, Broomall, PA 19008
Local realty services provided by:Better Homes and Gardens Real Estate Premier
15 Oakland Rd,Broomall, PA 19008
$575,000
- 3 Beds
- 2 Baths
- 1,904 sq. ft.
- Single family
- Active
Listed by: craig james dietrich
Office: keller williams realty devon-wayne
MLS#:PADE2099560
Source:BRIGHTMLS
Price summary
- Price:$575,000
- Price per sq. ft.:$302
About this home
Come see this awesome find in the heart of Broomall, A well maintained home consists of, Livingroom with fireplace, with a set of french doors to a beautiful covered porch, opens to dinning room with a built in bay window, and another set of french doors to the back covered porch/room, next is a eat-in kitchen off of the dinning room with plenty of cabinet space, this opens into the back porch/room with opportunity for a planned space, also houses a washer.and dryer. Hardwood floors in the Living room and Dinning room. Upstairs you will find a full bathroom and three spacious bedrooms. The Basement has been fully finished with a half bath and a built in bar for entertaining , exterior has a nice yard and a 2 story detached garage , with pleanty of space on the 2nd floor for storage. Situated in a sought after neighborhood, with a short walk to public transportation, and a short drive to shopping and restaurants. Come take a look at this awesome home waiting for a new owner
Contact an agent
Home facts
- Year built:1940
- Listing ID #:PADE2099560
- Added:156 day(s) ago
- Updated:February 11, 2026 at 02:38 PM
Rooms and interior
- Bedrooms:3
- Total bathrooms:2
- Full bathrooms:2
- Living area:1,904 sq. ft.
Heating and cooling
- Cooling:Central A/C
- Heating:Natural Gas, Radiator
Structure and exterior
- Roof:Asphalt
- Year built:1940
- Building area:1,904 sq. ft.
- Lot area:0.61 Acres
Schools
- High school:MARPLE NEWTOWN
- Middle school:PAXON HOLLOW
- Elementary school:RUSSELL
Utilities
- Water:Public
- Sewer:Public Sewer
Finances and disclosures
- Price:$575,000
- Price per sq. ft.:$302
- Tax amount:$6,779 (2024)
New listings near 15 Oakland Rd
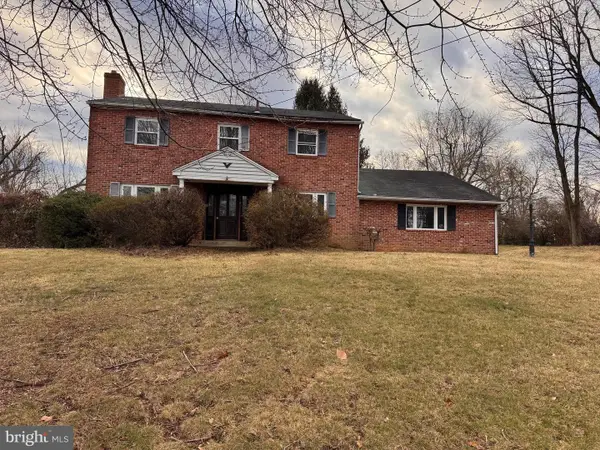 $585,000Active4 beds 3 baths2,312 sq. ft.
$585,000Active4 beds 3 baths2,312 sq. ft.691 Media Line Rd, BROOMALL, PA 19008
MLS# PADE2107290Listed by: RE/MAX PRIME REAL ESTATE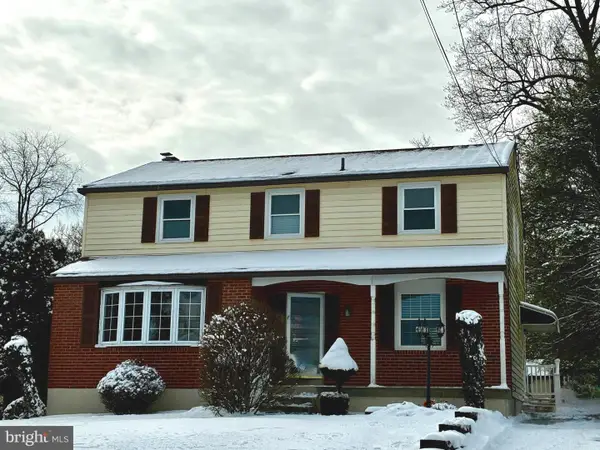 $750,000Active4 beds 3 baths2,540 sq. ft.
$750,000Active4 beds 3 baths2,540 sq. ft.608 Dolores Dr, BROOMALL, PA 19008
MLS# PADE2106682Listed by: RE/MAX MAIN LINE-WEST CHESTER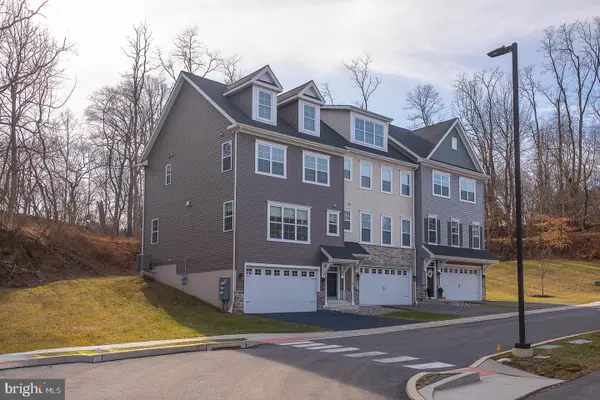 $599,900Pending3 beds 4 baths2,310 sq. ft.
$599,900Pending3 beds 4 baths2,310 sq. ft.404 Rock Run Cir, BROOMALL, PA 19008
MLS# PADE2106572Listed by: BHHS FOX&ROACH-NEWTOWN SQUARE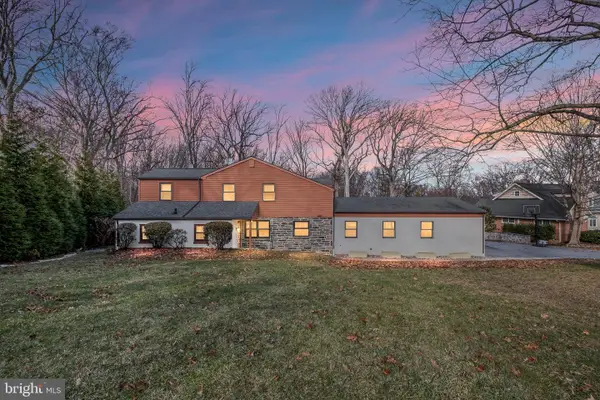 $850,000Pending4 beds 3 baths2,650 sq. ft.
$850,000Pending4 beds 3 baths2,650 sq. ft.370 Marple Rd, BROOMALL, PA 19008
MLS# PADE2106222Listed by: PATTERSON-SCHWARTZ-HOCKESSIN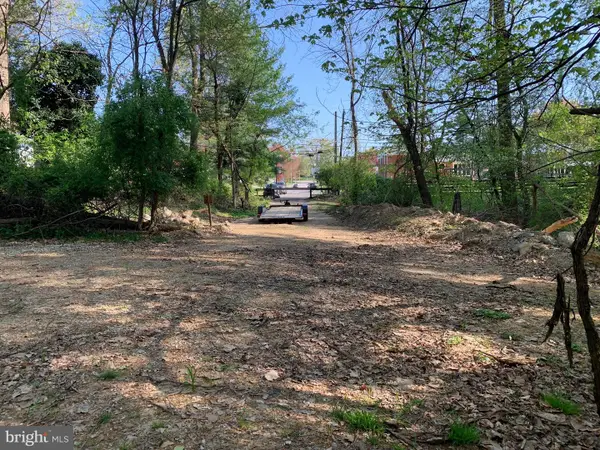 $1,500,000Active29 Acres
$1,500,000Active29 Acres0-ced Cedar Grove Rd, BROOMALL, PA 19008
MLS# PADE2106124Listed by: LONG & FOSTER REAL ESTATE, INC.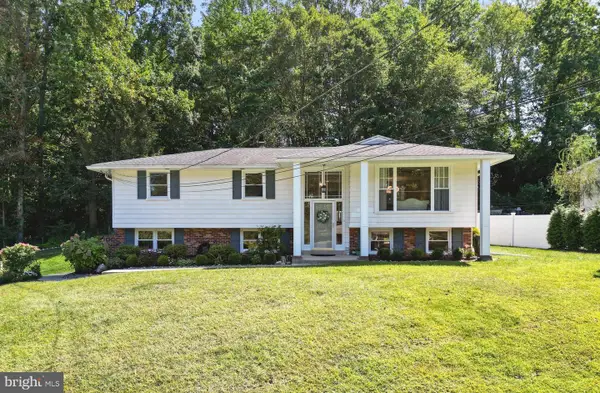 $639,000Pending4 beds 2 baths1,927 sq. ft.
$639,000Pending4 beds 2 baths1,927 sq. ft.209 James Rd, BROOMALL, PA 19008
MLS# PADE2106076Listed by: BHHS FOX & ROACH-BLUE BELL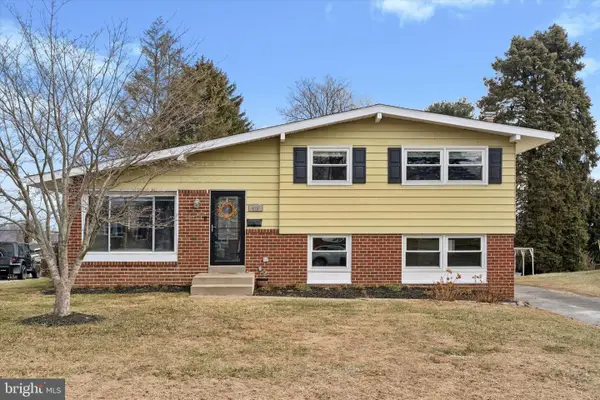 $565,000Pending3 beds 3 baths1,820 sq. ft.
$565,000Pending3 beds 3 baths1,820 sq. ft.415 Milford Rd, BROOMALL, PA 19008
MLS# PADE2102792Listed by: EXP REALTY, LLC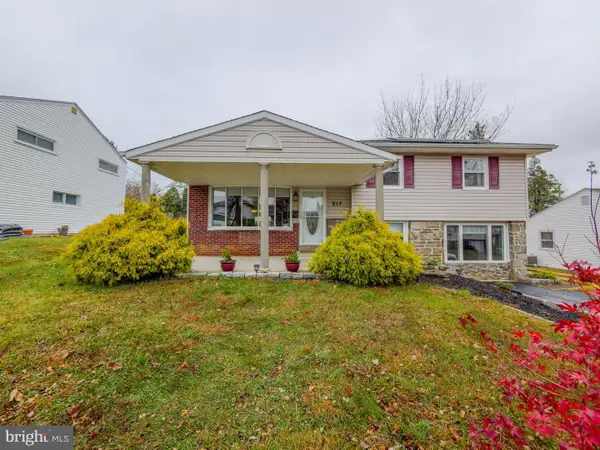 $550,000Pending3 beds 2 baths2,000 sq. ft.
$550,000Pending3 beds 2 baths2,000 sq. ft.217 Bramber Dr, BROOMALL, PA 19008
MLS# PADE2104148Listed by: EXP REALTY, LLC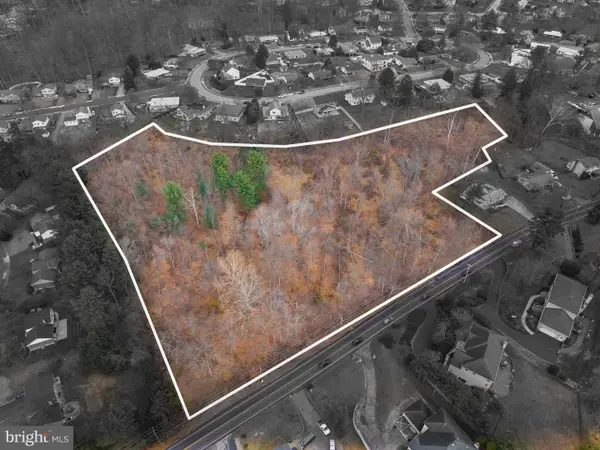 $1,275,000Active5.09 Acres
$1,275,000Active5.09 Acres0 Cedar Grove Rd, BROOMALL, PA 19008
MLS# PADE2105298Listed by: KW EMPOWER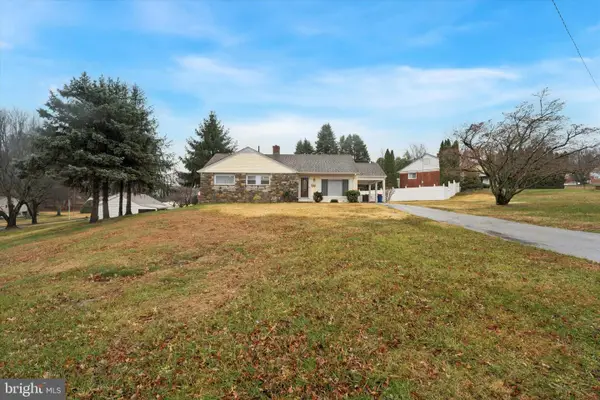 $545,000Active3 beds 2 baths1,234 sq. ft.
$545,000Active3 beds 2 baths1,234 sq. ft.301 S New Ardmore Ave, BROOMALL, PA 19008
MLS# PADE2104934Listed by: KELLER WILLIAMS REALTY DEVON-WAYNE

