2 Stoney End Rd, Broomall, PA 19008
Local realty services provided by:Better Homes and Gardens Real Estate Premier
2 Stoney End Rd,Broomall, PA 19008
$1,199,900
- 5 Beds
- 6 Baths
- 6,014 sq. ft.
- Single family
- Active
Listed by:tammy j harrison
Office:compass pennsylvania, llc.
MLS#:PADE2095888
Source:BRIGHTMLS
Price summary
- Price:$1,199,900
- Price per sq. ft.:$199.52
- Monthly HOA dues:$52.08
About this home
Welcome to 2 Stoney End Rd, on a cul-de-sac in Cedar Grove Farms, Broomall, PA – an impeccably maintained home that blends classic charm w/modern amenities. Nestled in a serene neighborhood, this stunning property offers an ideal setting for ease of living, relaxation & entertainment.
The grand 2-story foyer features a beautiful curved staircase, setting the tone for the elegance & architectural detail found throughout the home. First floor boasts hardwood floors & ceramic tile throughout. To the left of the foyer is the spacious & light-filled living room; currently used as a home office.
To the right of the foyer is the large & elegant dining room w/crystal chandelier as the focal point. Host a family gathering or an elegant dinner party with ease.
Step thru the DR & find the heart of the home; the gourmet kitchen is equipped w/top-of-the-line Wolf appliances, a built in steamer, pot filler, Wolf cooktop with a large grill in the middle and 4 gas burners. Double Wolf ovens w/warming drawer & built-in microwave drawer. A large pantry closet allows you to keep supplies close at hand. Whether you are a seasoned chef or enjoy cooking for loved ones, this kitchen is sure to provide endless opportunities to impress. There is a beautiful tumbled stone backsplash & complementing granite countertops. The kitchen windows overlook a fabulous Carlton Pool w/jacuzzi so you always know what's going on outside!
The open concept design seamlessly connects the kitchen to the informal dining area & the 2 story family room. The focal point is a gas fireplace that is flanked by beautiful windows allowing lots of light & views to the pool area. The door from the informal dining area allows you to step onto the deck that overlooks the backyard, pool and spa area; perfect for outdoor entertaining & simply joining the fun.
Clerestory windows along the 2nd floor of the family room provide natural light, privacy, and architectural detail.
The main floor also features a large 1st-floor bedroom & full bath, offering privacy, convenience & flexibility for guests, au pair or multi-generational living.
Upstairs, you will find a luxurious primary suite w/bay windows that provide extra space & 2 walk-in closets, a grand ensuite bathroom featuring a soaking tub & a separate shower w/skylight & 2 separate sinks! There are 3 additional generously sized bedrooms, 2 full bathrooms, a laundry rm, & a large open area perfect for a playroom or homework space completing the 2nd floor. Each bedroom has access to a bathroom.
For added convenience, a rear staircase next to the laundry rm provides easy access to/from the kitchen area & alternate entry from the large 2 car garage, driveway side door or storage garage-you can access the inside from the backyard for quick & convenient access to the powder rm from the pool area.
The lower level provides additional living/recreation space & storage. Currently the lower level houses a billiards area, a large bar w/its own frig, an aerobics studio, a holiday storage closet, a workshop with tool storage a “Costco” closet, & another powder room. Plenty of space for how you want to use it.
The pool area is a delight! Perfectly situated in the center of the yard, fenced in & landscaped for privacy. The patio area is perfect for summer barbecues. The pool heater was replaced in the 2024 season and the pool & it’s surround have been impeccably maintained.
Located in the highly sought-after Marple Newtown School District and just a short drive from shopping, dining, airport and major highways, 2 Stoney End Rd offers the perfect combination of convenience, fun, ease of living and tranquility.
There is a whole home generator. Water heater (2023). The roof was replaced in 2013 & serviced in 2024. The new high efficiency HVACs were installed in 2023 & include a UV air cleaner.
Don’t miss the opportunity to make this exceptional property your new home.
Contact an agent
Home facts
- Year built:1993
- Listing ID #:PADE2095888
- Added:367 day(s) ago
- Updated:September 30, 2025 at 01:47 PM
Rooms and interior
- Bedrooms:5
- Total bathrooms:6
- Full bathrooms:4
- Half bathrooms:2
- Living area:6,014 sq. ft.
Heating and cooling
- Cooling:Central A/C
- Heating:Energy Star Heating System, Forced Air, Natural Gas
Structure and exterior
- Roof:Architectural Shingle, Pitched
- Year built:1993
- Building area:6,014 sq. ft.
- Lot area:0.43 Acres
Schools
- High school:MARPLE NEWTOWN
- Middle school:PAXON HOLLOW
Utilities
- Water:Public
- Sewer:Public Sewer
Finances and disclosures
- Price:$1,199,900
- Price per sq. ft.:$199.52
- Tax amount:$13,277 (2024)
New listings near 2 Stoney End Rd
- Coming Soon
 $469,000Coming Soon3 beds 2 baths
$469,000Coming Soon3 beds 2 baths315 Candlewood Rd, BROOMALL, PA 19008
MLS# PADE2100692Listed by: BHHS FOX & ROACH-WEST CHESTER - New
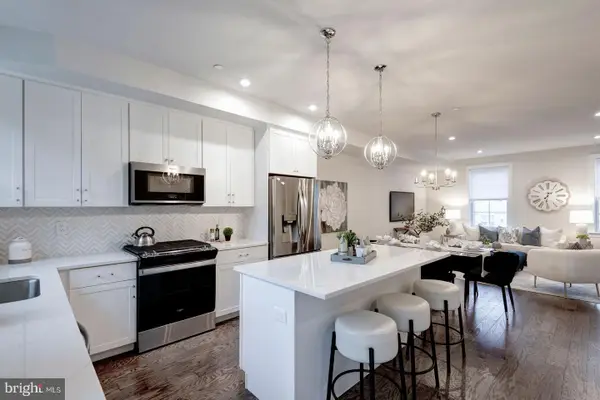 $549,900Active3 beds 4 baths1,600 sq. ft.
$549,900Active3 beds 4 baths1,600 sq. ft.312 Rock Run Cir, BROOMALL, PA 19008
MLS# PADE2097730Listed by: KELLER WILLIAMS REAL ESTATE - WEST CHESTER - Coming SoonOpen Thu, 4:30 to 6:30pm
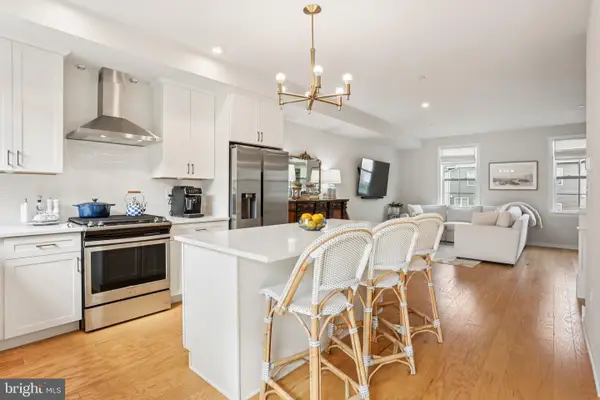 $549,900Coming Soon3 beds 3 baths
$549,900Coming Soon3 beds 3 baths306 Rock Run Cir, BROOMALL, PA 19008
MLS# PADE2100764Listed by: LPT REALTY, LLC - New
 $612,500Active3 beds 4 baths3,268 sq. ft.
$612,500Active3 beds 4 baths3,268 sq. ft.124 Carli Dr, BROOMALL, PA 19008
MLS# PADE2100802Listed by: PREMIER PROPERTY SALES & RENTALS  $685,000Pending4 beds 3 baths2,270 sq. ft.
$685,000Pending4 beds 3 baths2,270 sq. ft.2003 Richard Dr, BROOMALL, PA 19008
MLS# PADE2100194Listed by: RE/MAX HOMETOWN REALTORS- New
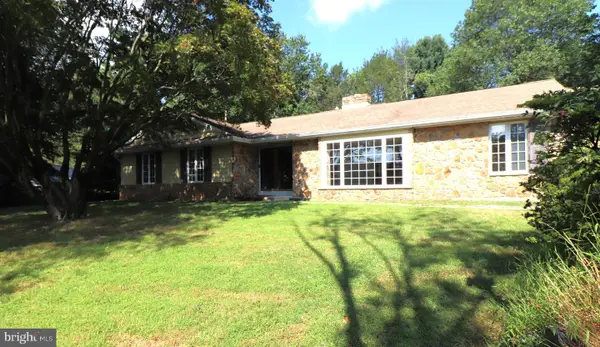 $550,000Active3 beds 2 baths1,966 sq. ft.
$550,000Active3 beds 2 baths1,966 sq. ft.2734 Old Cedar Grove Rd, BROOMALL, PA 19008
MLS# PADE2100374Listed by: KELLER WILLIAMS REAL ESTATE - WEST CHESTER - New
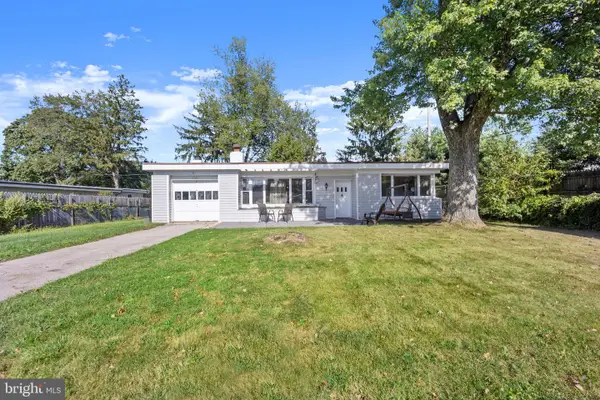 $475,000Active3 beds 2 baths1,379 sq. ft.
$475,000Active3 beds 2 baths1,379 sq. ft.2025 S Sproul Rd, BROOMALL, PA 19008
MLS# PADE2100608Listed by: KELLER WILLIAMS MAIN LINE 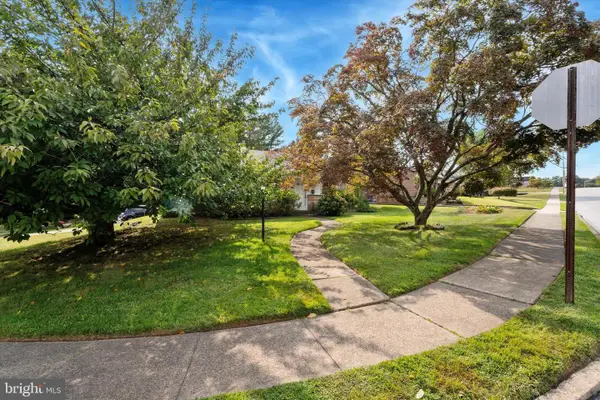 $399,000Pending3 beds 3 baths1,652 sq. ft.
$399,000Pending3 beds 3 baths1,652 sq. ft.400 Redhill Dr, BROOMALL, PA 19008
MLS# PADE2099394Listed by: KELLER WILLIAMS REAL ESTATE - MEDIA- New
 $1,249,900Active3 beds 3 baths2,422 sq. ft.
$1,249,900Active3 beds 3 baths2,422 sq. ft.101 Eagle Drive, BROOMALL, PA 19008
MLS# PADE2098732Listed by: VRA REALTY  $475,000Pending3 beds 3 baths1,779 sq. ft.
$475,000Pending3 beds 3 baths1,779 sq. ft.102 James Rd, BROOMALL, PA 19008
MLS# PADE2100404Listed by: KELLER WILLIAMS PLATINUM REALTY - WYOMISSING
