209 Beechtree Dr, Broomall, PA 19008
Local realty services provided by:Better Homes and Gardens Real Estate Premier
209 Beechtree Dr,Broomall, PA 19008
$875,000
- 5 Beds
- 4 Baths
- 3,528 sq. ft.
- Single family
- Pending
Listed by:thomas toole iii
Office:re/max main line-west chester
MLS#:PADE2083428
Source:BRIGHTMLS
Price summary
- Price:$875,000
- Price per sq. ft.:$248.02
About this home
Welcome to 209 Beechtree Drive — a beautifully maintained 5-bedroom, 3.5-bath Colonial nestled in the desirable Parkwynne Estates neighborhood of Broomall. From the moment you arrive, you're greeted by charming curb appeal featuring a spacious front porch with ceiling fans—perfect for relaxing outdoors—and a two-car garage with convenient attic access. Step inside to a warm and inviting foyer with gleaming hardwood floors and tasteful lighting. To the right, a cozy formal living room boasts hardwood floors, a bow window, and elegant chair rail detailing. To the left, the formal dining room mirrors these finishes, creating a refined space for gatherings and celebrations. Down the hallway, discover a versatile first-floor bedroom complete with carpeted floors, a ceiling fan, walk-in closet, and easy access to a full bath—an ideal setup for a home office or guest suite. The full bath features tiled floors and a step-in shower. The heart of the home is the updated kitchen, showcasing hardwood floors, granite countertops, rich wood cabinetry with under-cabinet lighting, and stainless steel appliances. An adjoining breakfast nook provides a sunny spot to enjoy your morning coffee. Just off the kitchen, a well-appointed laundry room includes tile flooring, built-in cabinets, a utility sink, and direct access to the backyard. The expansive family room is a true highlight—offering hardwood floors, a semi-vaulted ceiling, a ceiling fan, a cozy gas fireplace, and sliding glass doors that open to a spacious back deck—creating the perfect indoor-outdoor entertaining flow. A convenient powder room completes the main level. Upstairs, retreat to the serene primary suite with plush carpet, a ceiling fan, and a dedicated dressing area featuring dual walk-in closets. The en-suite bathroom is appointed with tile flooring, a granite-topped vanity, and a step-in shower. Three additional generously sized bedrooms and a third full bath with a tub/shower combo and granite vanity complete the upper level. The finished lower level offers even more living space, with luxury vinyl plank flooring, built-in cabinetry, and ample storage in the utility area—ideal for a playroom, home gym, or media room. Located just minutes from Broomall Shopping Center, Broomall Commons, and I-476, this home combines comfort, functionality, and convenience. Don’t miss your opportunity to make 209 Beechtree Drive your next home—schedule your private tour today!
Contact an agent
Home facts
- Year built:1970
- Listing ID #:PADE2083428
- Added:135 day(s) ago
- Updated:September 29, 2025 at 07:35 AM
Rooms and interior
- Bedrooms:5
- Total bathrooms:4
- Full bathrooms:3
- Half bathrooms:1
- Living area:3,528 sq. ft.
Heating and cooling
- Cooling:Ceiling Fan(s), Central A/C
- Heating:Forced Air, Natural Gas
Structure and exterior
- Roof:Pitched, Shingle
- Year built:1970
- Building area:3,528 sq. ft.
- Lot area:0.3 Acres
Schools
- High school:MARPLE NEWTOWN
- Middle school:PAXON HOLLOW
- Elementary school:WORRALL
Utilities
- Water:Public
- Sewer:Public Sewer
Finances and disclosures
- Price:$875,000
- Price per sq. ft.:$248.02
- Tax amount:$8,972 (2024)
New listings near 209 Beechtree Dr
- Coming Soon
 $469,000Coming Soon3 beds 2 baths
$469,000Coming Soon3 beds 2 baths315 Candlewood Rd, BROOMALL, PA 19008
MLS# PADE2100692Listed by: BHHS FOX & ROACH-WEST CHESTER - New
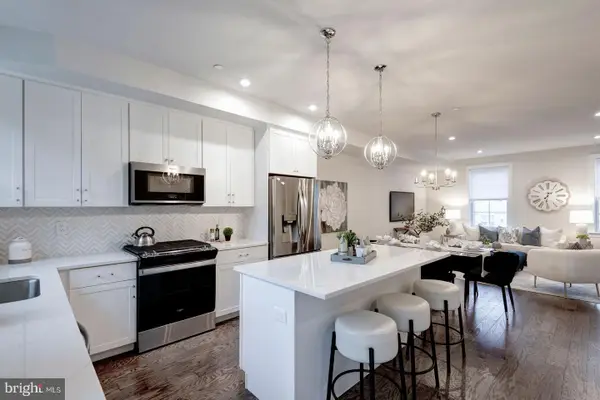 $549,900Active3 beds 4 baths1,600 sq. ft.
$549,900Active3 beds 4 baths1,600 sq. ft.312 Rock Run Cir, BROOMALL, PA 19008
MLS# PADE2097730Listed by: KELLER WILLIAMS REAL ESTATE - WEST CHESTER - Coming SoonOpen Thu, 4:30 to 6:30pm
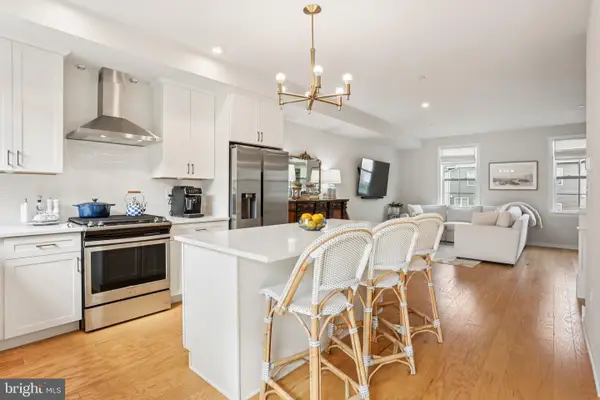 $549,900Coming Soon3 beds 3 baths
$549,900Coming Soon3 beds 3 baths306 Rock Run Cir, BROOMALL, PA 19008
MLS# PADE2100764Listed by: LPT REALTY, LLC - New
 $612,500Active3 beds 4 baths3,268 sq. ft.
$612,500Active3 beds 4 baths3,268 sq. ft.124 Carli Dr, BROOMALL, PA 19008
MLS# PADE2100802Listed by: PREMIER PROPERTY SALES & RENTALS - New
 $685,000Active4 beds 3 baths2,270 sq. ft.
$685,000Active4 beds 3 baths2,270 sq. ft.2003 Richard Dr, BROOMALL, PA 19008
MLS# PADE2100194Listed by: RE/MAX HOMETOWN REALTORS - New
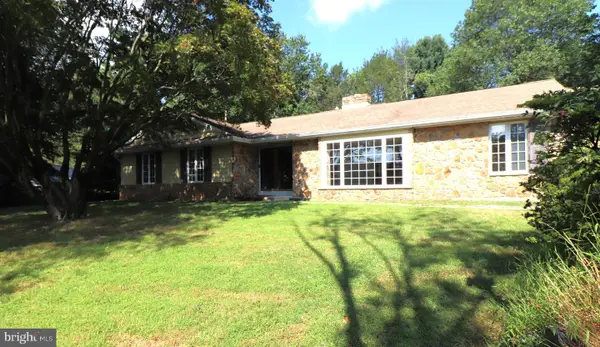 $550,000Active3 beds 2 baths1,966 sq. ft.
$550,000Active3 beds 2 baths1,966 sq. ft.2734 Old Cedar Grove Rd, BROOMALL, PA 19008
MLS# PADE2100374Listed by: KELLER WILLIAMS REAL ESTATE - WEST CHESTER - New
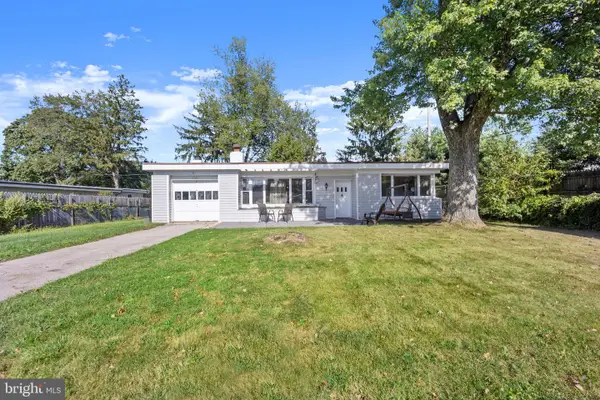 $475,000Active3 beds 2 baths1,379 sq. ft.
$475,000Active3 beds 2 baths1,379 sq. ft.2025 S Sproul Rd, BROOMALL, PA 19008
MLS# PADE2100608Listed by: KELLER WILLIAMS MAIN LINE 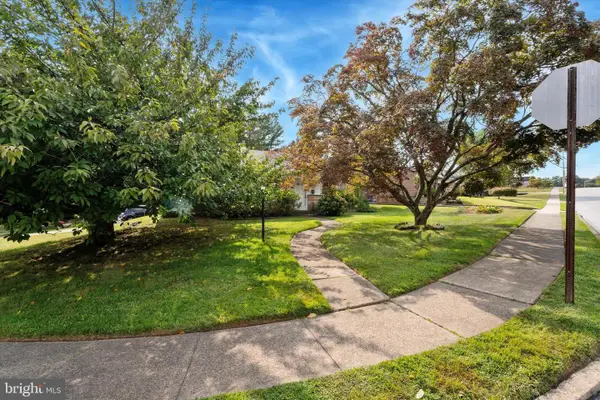 $399,000Pending3 beds 3 baths1,652 sq. ft.
$399,000Pending3 beds 3 baths1,652 sq. ft.400 Redhill Dr, BROOMALL, PA 19008
MLS# PADE2099394Listed by: KELLER WILLIAMS REAL ESTATE - MEDIA- New
 $1,249,900Active3 beds 3 baths2,422 sq. ft.
$1,249,900Active3 beds 3 baths2,422 sq. ft.101 Eagle Drive, BROOMALL, PA 19008
MLS# PADE2098732Listed by: VRA REALTY  $475,000Pending3 beds 3 baths1,779 sq. ft.
$475,000Pending3 beds 3 baths1,779 sq. ft.102 James Rd, BROOMALL, PA 19008
MLS# PADE2100404Listed by: KELLER WILLIAMS PLATINUM REALTY - WYOMISSING
