2208 Clover Dr, BROOMALL, PA 19008
Local realty services provided by:Better Homes and Gardens Real Estate Valley Partners
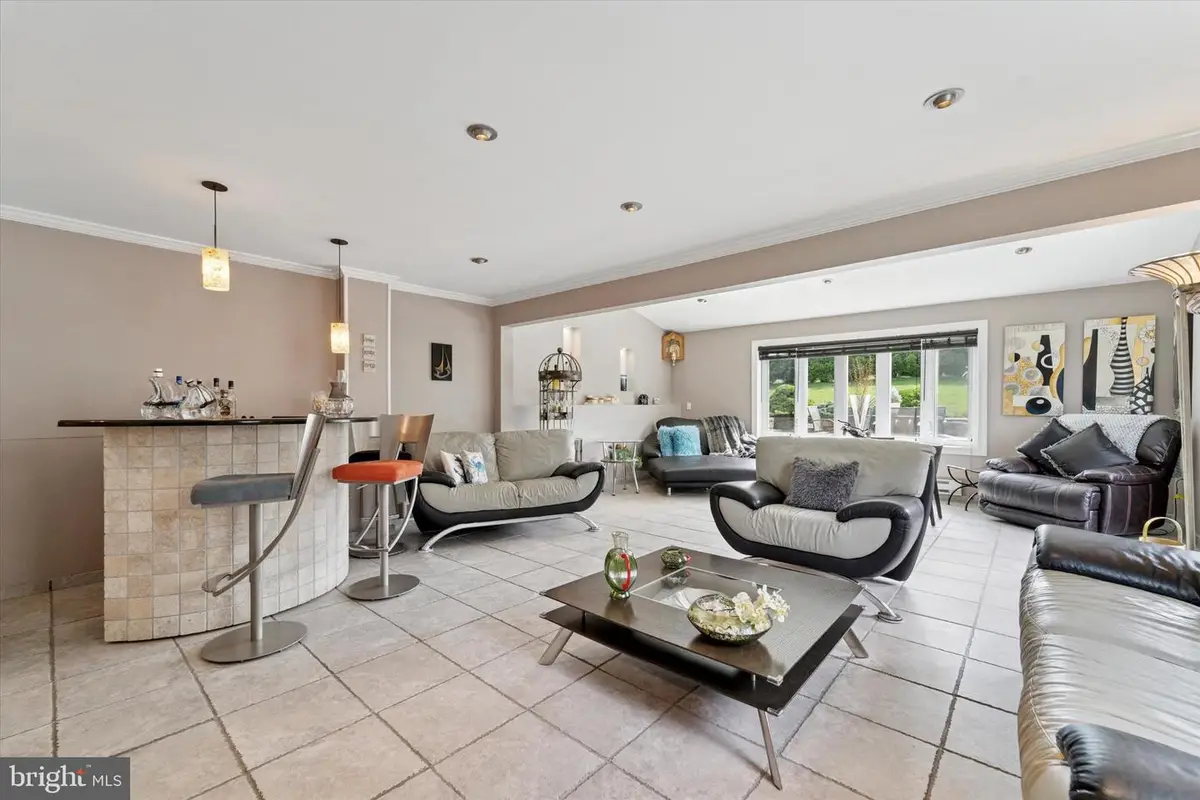
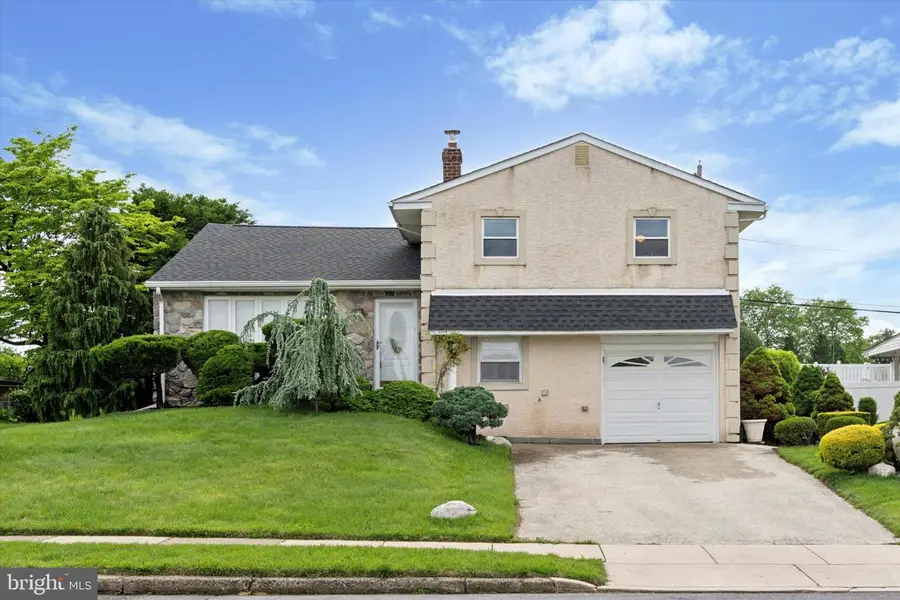
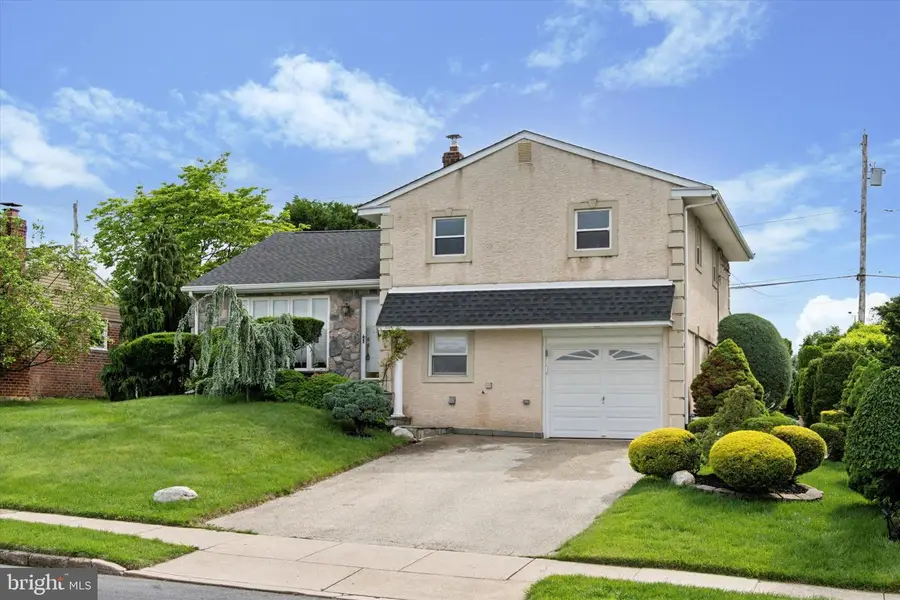
2208 Clover Dr,BROOMALL, PA 19008
$550,000
- 3 Beds
- 3 Baths
- 1,788 sq. ft.
- Single family
- Pending
Listed by:deneen sweeney
Office:keller williams real estate - west chester
MLS#:PADE2091008
Source:BRIGHTMLS
Price summary
- Price:$550,000
- Price per sq. ft.:$307.61
About this home
Welcome to 2208 Clover Drive! This well-maintained, split-level single in the Langford Hills area of Broomall could be your next home! The living room, with a bay window, vaulted ceiling and hardwood flooring that extends into the dining room, creates a spacious entrance to this home. The eat-in kitchen features a vaulted ceiling, stainless steel appliances including a gas oven/stove, granite countertops, a large window and plenty of space for a table and chairs. The top level of this home offers a primary bedroom with an ensuite bathroom, two additional bedrooms, another full bathroom and a linen closet. There is hardwood flooring throughout the top level, except in the two full bathrooms. The expanded lower-level family room is perfect
for quiet relaxation or entertaining family and friends with vaulted ceilings, recessed lighting, a large bay window, a gas fireplace with remote control and outside access. (The bar on the lower level is not included in the sale, but is negotiable.) Double doors in the family room open onto the private backyard patio oasis surrounded by beautifully landscaped greenery. Laundry, utilities and a powder room complete the lower level. The conveniently attached one car garage is perfect for storage with additional storage in the large crawl space area, accessible behind the family room bar. Recent updates include new roof (2021), water heater (2024) and most of the windows have been replaced and many come with a 10 year warranty for the new owners. Tucked in a quiet neighborhood off of Sproul Road, this home is a short walk to Russell Elementary School in desirable Marple Newtown School District, convenient to local shops and restaurants.
Contact an agent
Home facts
- Year built:1956
- Listing Id #:PADE2091008
- Added:86 day(s) ago
- Updated:August 15, 2025 at 07:30 AM
Rooms and interior
- Bedrooms:3
- Total bathrooms:3
- Full bathrooms:2
- Half bathrooms:1
- Living area:1,788 sq. ft.
Heating and cooling
- Cooling:Central A/C
- Heating:Forced Air, Natural Gas
Structure and exterior
- Roof:Shingle
- Year built:1956
- Building area:1,788 sq. ft.
- Lot area:0.19 Acres
Schools
- High school:MARPLE NEWTOWN
Utilities
- Water:Public
- Sewer:Public Sewer
Finances and disclosures
- Price:$550,000
- Price per sq. ft.:$307.61
- Tax amount:$5,340 (2024)
New listings near 2208 Clover Dr
- New
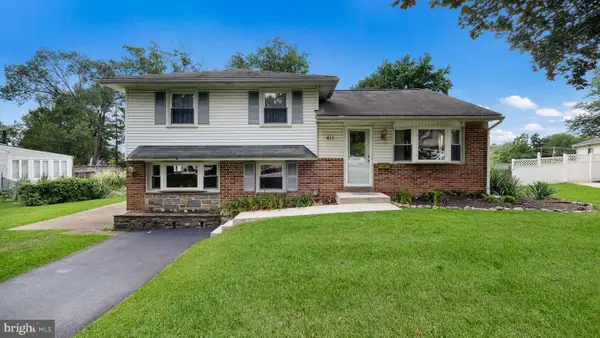 $499,900Active3 beds 2 baths1,540 sq. ft.
$499,900Active3 beds 2 baths1,540 sq. ft.411 Westfield Dr, BROOMALL, PA 19008
MLS# PADE2096928Listed by: CENTURY 21 PREFERRED - Open Sat, 1 to 3pmNew
 $559,000Active3 beds 3 baths2,642 sq. ft.
$559,000Active3 beds 3 baths2,642 sq. ft.2612 Summit Ave, BROOMALL, PA 19008
MLS# PADE2097688Listed by: LPT REALTY, LLC - Coming Soon
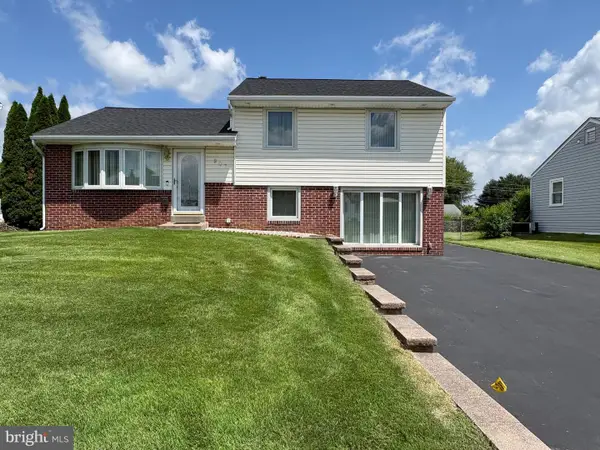 $545,000Coming Soon3 beds 2 baths
$545,000Coming Soon3 beds 2 baths207 Bramber Dr, BROOMALL, PA 19008
MLS# PADE2097714Listed by: KELLER WILLIAMS REALTY DEVON-WAYNE - New
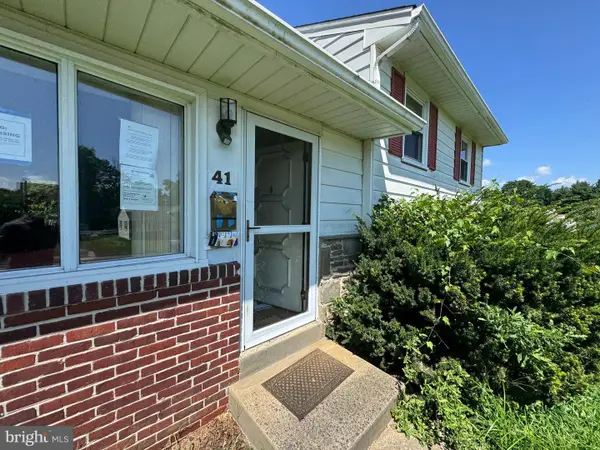 $349,900Active-- beds -- baths1,520 sq. ft.
$349,900Active-- beds -- baths1,520 sq. ft.41 Dorset Dr, BROOMALL, PA 19008
MLS# PADE2097624Listed by: THE NOBLE GROUP, LLC 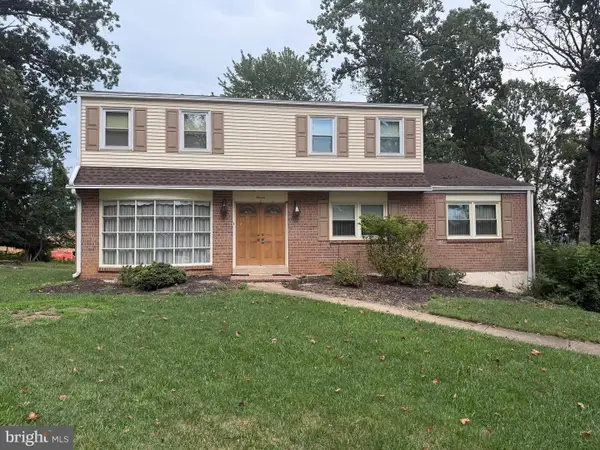 $650,000Pending4 beds 3 baths2,832 sq. ft.
$650,000Pending4 beds 3 baths2,832 sq. ft.11 Elliott Rd, BROOMALL, PA 19008
MLS# PADE2097426Listed by: VRA REALTY $600,000Pending3 beds 3 baths1,708 sq. ft.
$600,000Pending3 beds 3 baths1,708 sq. ft.404 Lyndhurst Dr, BROOMALL, PA 19008
MLS# PADE2097298Listed by: RE/MAX PROFESSIONAL REALTY $899,000Pending5 beds 4 baths4,250 sq. ft.
$899,000Pending5 beds 4 baths4,250 sq. ft.120 S Sproul Rd, BROOMALL, PA 19008
MLS# PADE2096566Listed by: HOMESTEAD LAND SALES, LLC $525,000Pending4 beds 2 baths2,362 sq. ft.
$525,000Pending4 beds 2 baths2,362 sq. ft.303 Harvard Ave, BROOMALL, PA 19008
MLS# PADE2096754Listed by: RE/MAX INTEGRITY $375,000Pending3 beds 1 baths1,379 sq. ft.
$375,000Pending3 beds 1 baths1,379 sq. ft.2013 Boxwood Dr, BROOMALL, PA 19008
MLS# PADE2097030Listed by: LEGACY REAL ESTATE, INC.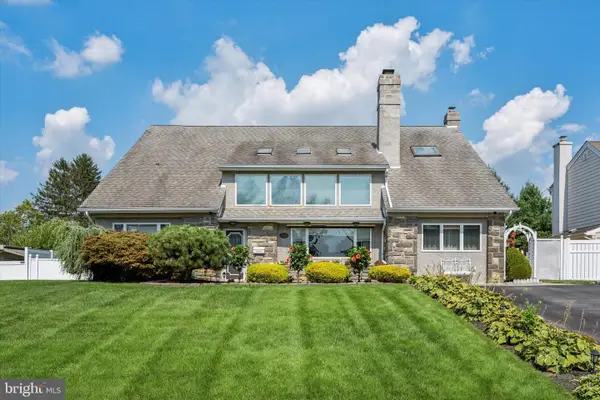 $759,000Active4 beds 3 baths2,919 sq. ft.
$759,000Active4 beds 3 baths2,919 sq. ft.2157 Mary Ln, BROOMALL, PA 19008
MLS# PADE2094478Listed by: LONG & FOSTER REAL ESTATE, INC.
