24 Oakland Rd, Broomall, PA 19008
Local realty services provided by:Better Homes and Gardens Real Estate Community Realty
Upcoming open houses
- Sun, Oct 1210:00 am - 12:00 pm
Listed by:erica l deuschle
Office:keller williams main line
MLS#:PADE2101736
Source:BRIGHTMLS
Price summary
- Price:$895,000
- Price per sq. ft.:$294.8
About this home
Welcome to one of the most stunning homes you’ll see, with a spectacular floor plan, tons of living space throughout and custom details that would cost you a fortune to replicate! This stunning 4 bedroom, 3 full 1 half bath home has all the bells, whistles and love at every turn. The current owners did a fantastic job at making this already amazing home, even more amazing! The main level of this home has all the specs! A formal living room with large windows, a perfectly tucked away office or playroom, mud room with powder room and the wow factor of the large kitchen and great room with a large dining room as well! The kitchen is stunning! Enjoy the large center island with seating, natural stone countertops, tons of shaker cabinets, tumbled subway tile backsplash, recessed lighting and beautiful white oak style flooring that sprawls from the front door, through the entire main level. The dining room has beautiful millwork, a tray ceiling with custom wallpaper, a beautiful chandelier and room for a large table and buffet. The great room has a gas fireplace and room for a large sectional sofa, in addition to the breakfast room space that can double as another sitting room. The mudroom has built-ins for convenience and the amount of closet space in this home is incredible to include a walk in pantry. Upstairs you’ll find a spacious primary suite with 2 walk-in closets, a tray ceiling, a gorgeous bath with a soaking tub, walk-in shower and gorgeous stone and tile work. The 3 additional bedrooms and the hall bath are all very spacious with ample closet space as well. Who doesn’t love 2nd floor laundry? Especially when it’s a gorgeous laundry room! The lower level of the home (with egress and access to the attached garage) was just finished and it’s so incredible! Enjoy a large rec room with a custom built- in for storage, display and your TV. There is a great built in for entertaining with a full sized fridge as well as a 2nd mud room built in off the garage! The full bath is so beautiful and this offers tons of additional options for guests, an au pair or in-laws! Tons of storage in the lower level with the 2nd walk in pantry and the utility/storage room. Enjoy a fully fenced backyard with a new pavers patio, privacy vinyl, one of a kind stone retaining wall and beautiful landscaping. This home is centrally located in Broomall, but on a quiet street! Oakland is not a cut through and offers a quaint feel, but accessible to everything in a short walk or drive. Grab your morning cup of coffee on foot, have access to all things Main Line, West Chester and Philadelphia within a short drive. This one of a kind home is just a few years young, has been customized by its one and only owners and it’s a phenomenal value in Marple Township.
Contact an agent
Home facts
- Year built:2019
- Listing ID #:PADE2101736
- Added:3 day(s) ago
- Updated:October 12, 2025 at 07:23 AM
Rooms and interior
- Bedrooms:4
- Total bathrooms:4
- Full bathrooms:3
- Half bathrooms:1
- Living area:3,036 sq. ft.
Heating and cooling
- Cooling:Central A/C
- Heating:Forced Air, Natural Gas
Structure and exterior
- Year built:2019
- Building area:3,036 sq. ft.
Schools
- High school:MARPLE NEWTOWN
- Middle school:PAXON HOLLOW
Utilities
- Water:Public
- Sewer:Public Sewer
Finances and disclosures
- Price:$895,000
- Price per sq. ft.:$294.8
- Tax amount:$9,800 (2024)
New listings near 24 Oakland Rd
- Coming Soon
 $516,000Coming Soon4 beds 2 baths
$516,000Coming Soon4 beds 2 baths44 S Greenhill Rd, BROOMALL, PA 19008
MLS# PADE2098446Listed by: REAL OF PENNSYLVANIA - Coming Soon
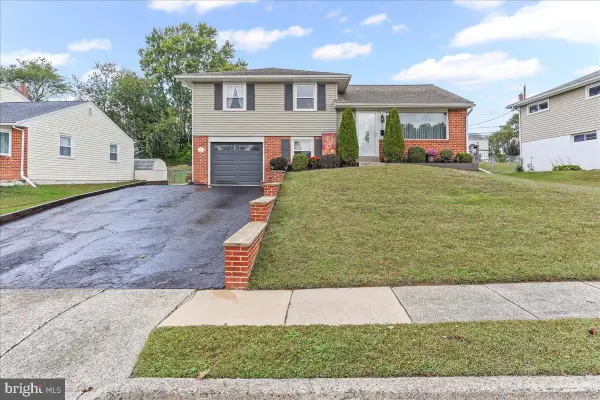 $550,000Coming Soon3 beds 2 baths
$550,000Coming Soon3 beds 2 baths416 Warren Blvd, BROOMALL, PA 19008
MLS# PADE2101910Listed by: EXP REALTY, LLC - New
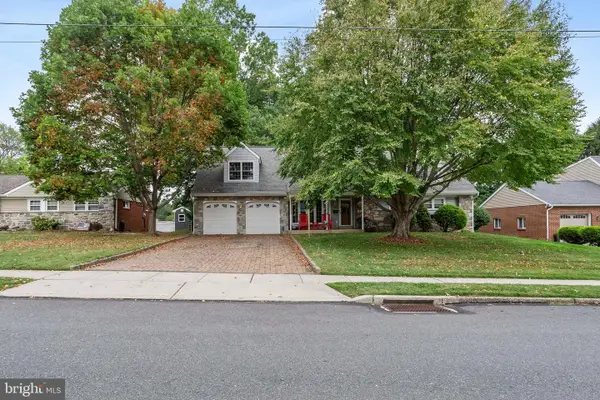 $625,000Active5 beds 4 baths2,107 sq. ft.
$625,000Active5 beds 4 baths2,107 sq. ft.404 Langford Rd, BROOMALL, PA 19008
MLS# PADE2101748Listed by: LONG & FOSTER REAL ESTATE, INC. - New
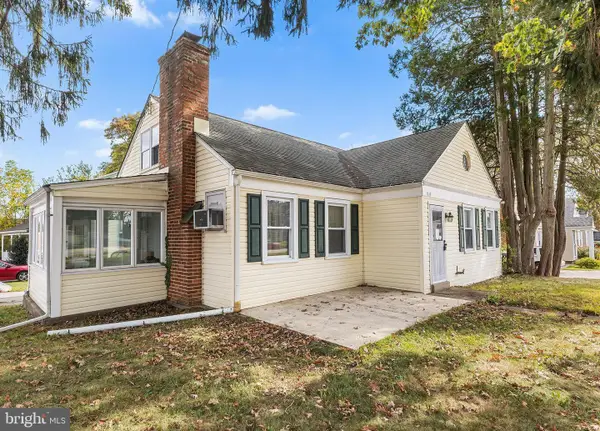 $409,000Active3 beds 2 baths1,357 sq. ft.
$409,000Active3 beds 2 baths1,357 sq. ft.2839 Springfield Rd, BROOMALL, PA 19008
MLS# PADE2101816Listed by: COMPASS PENNSYLVANIA, LLC - Open Sun, 11am to 1pmNew
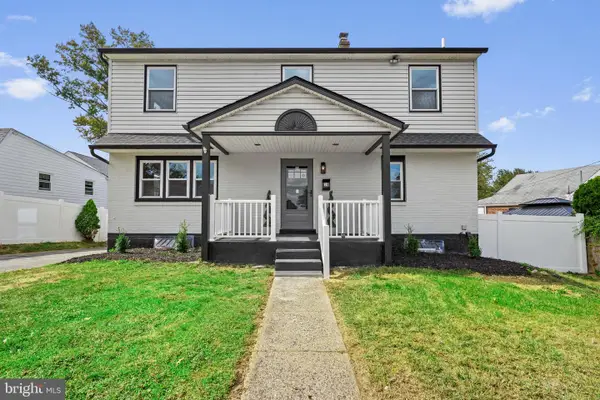 $719,000Active4 beds 4 baths2,940 sq. ft.
$719,000Active4 beds 4 baths2,940 sq. ft.14 W Ann Rd, BROOMALL, PA 19008
MLS# PADE2101678Listed by: KW EMPOWER - Open Sun, 1 to 3pmNew
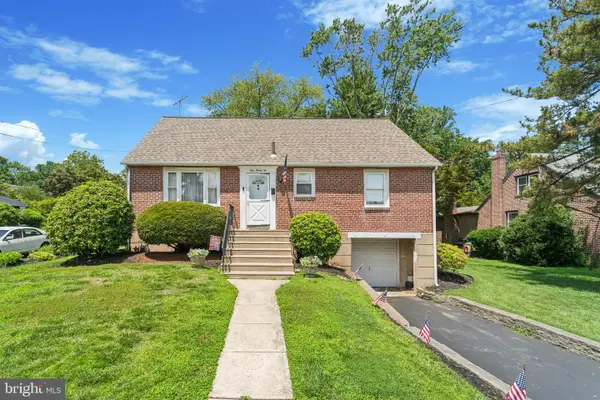 $525,000Active4 beds 2 baths1,875 sq. ft.
$525,000Active4 beds 2 baths1,875 sq. ft.132 S Sproul Rd, BROOMALL, PA 19008
MLS# PADE2099552Listed by: LONG & FOSTER REAL ESTATE, INC. - Open Sun, 11am to 3pmNew
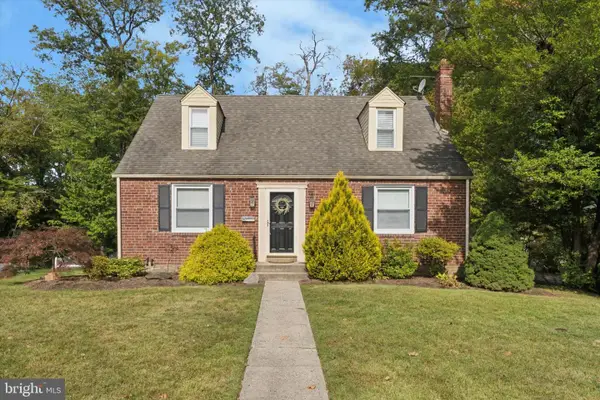 $575,000Active4 beds 3 baths1,795 sq. ft.
$575,000Active4 beds 3 baths1,795 sq. ft.90 Bonsall Ave, BROOMALL, PA 19008
MLS# PADE2100752Listed by: BRENT CELEK REAL ESTATE, LLC - New
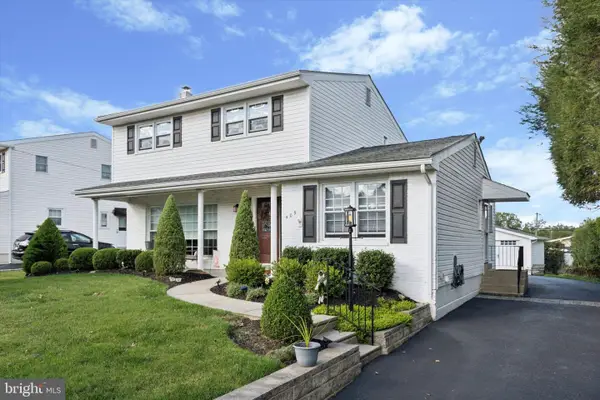 $599,990Active3 beds 3 baths1,712 sq. ft.
$599,990Active3 beds 3 baths1,712 sq. ft.409 Eldon Dr, BROOMALL, PA 19008
MLS# PADE2101160Listed by: KELLER WILLIAMS REAL ESTATE-BLUE BELL - Open Sun, 1 to 3pmNew
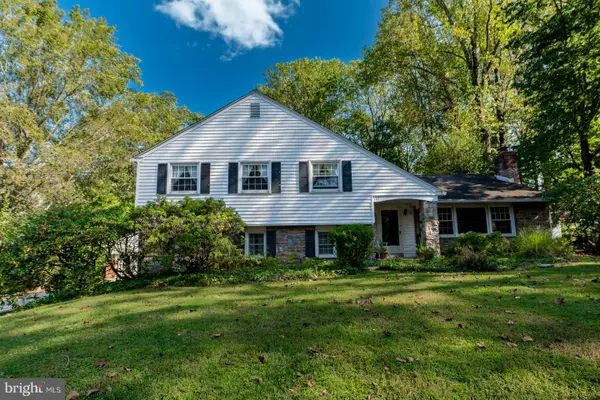 $750,000Active4 beds 3 baths3,196 sq. ft.
$750,000Active4 beds 3 baths3,196 sq. ft.127 Deerfield Rd, BROOMALL, PA 19008
MLS# PADE2101500Listed by: KELLER WILLIAMS REALTY GROUP
