2613 Highland Ave, Broomall, PA 19008
Local realty services provided by:Better Homes and Gardens Real Estate Maturo
2613 Highland Ave,Broomall, PA 19008
$630,000
- 4 Beds
- 4 Baths
- 2,444 sq. ft.
- Single family
- Pending
Listed by:edward l cole jr.
Office:springer realty group
MLS#:PADE2102064
Source:BRIGHTMLS
Price summary
- Price:$630,000
- Price per sq. ft.:$257.77
About this home
Nestled in the charming Rose Tree Woods neighborhood, this delightful split-level home offers a perfect blend of comfort and functionality. With 2,444 square feet of well-designed living space, this residence features four spacious bedrooms and four bathrooms, ensuring ample room for relaxation and privacy. Step inside to discover beautiful hardwood floors that flow throughout the traditional floor plan. The inviting eat-in kitchen is equipped with a gas oven/range, refrigerator, and dishwasher, making meal preparation a joy. The lower level laundry area adds convenience to your daily routine and additional storage and an additional refrigerator. Enjoy the outdoors on the lovely patio, ideal for morning coffee or evening gatherings, surrounded by a generous 0.29-acre lot with an irregular shape that offers unique landscaping possibilities. The exterior features include a built-in garage and an asphalt driveway with space for multiple vehicles, ensuring easy access and parking. Sidewalks throughout the neighborhood invite leisurely strolls, enhancing the suburban charm. Located in a peaceful suburban setting, this home is just a short drive from local amenities, parks, and schools, making it an ideal choice for those seeking a serene lifestyle without sacrificing convenience. Experience the warmth and comfort of this inviting home, where cherished memories await. Showings start at the Open House on Saturday October 18, 2025 from 1:00 PM to 3:00 PM.
Contact an agent
Home facts
- Year built:1957
- Listing ID #:PADE2102064
- Added:11 day(s) ago
- Updated:November 01, 2025 at 07:28 AM
Rooms and interior
- Bedrooms:4
- Total bathrooms:4
- Full bathrooms:2
- Half bathrooms:2
- Living area:2,444 sq. ft.
Heating and cooling
- Cooling:Central A/C
- Heating:Forced Air, Natural Gas
Structure and exterior
- Roof:Shingle
- Year built:1957
- Building area:2,444 sq. ft.
- Lot area:0.29 Acres
Schools
- High school:MARPLE NEWTOWN
- Middle school:PAXON HOLLOW
Utilities
- Water:Public
- Sewer:Public Sewer
Finances and disclosures
- Price:$630,000
- Price per sq. ft.:$257.77
- Tax amount:$7,068 (2024)
New listings near 2613 Highland Ave
- Coming Soon
 $450,000Coming Soon3 beds 2 baths
$450,000Coming Soon3 beds 2 baths407 S Central Blvd, BROOMALL, PA 19008
MLS# PADE2103072Listed by: RE/MAX HOMETOWN REALTORS - Open Sun, 2 to 4pmNew
 $625,000Active3 beds 3 baths1,959 sq. ft.
$625,000Active3 beds 3 baths1,959 sq. ft.16 N Manor Rd, BROOMALL, PA 19008
MLS# PADE2101214Listed by: KELLER WILLIAMS MAIN LINE - Open Sat, 11am to 1pmNew
 $389,950Active3 beds 2 baths1,813 sq. ft.
$389,950Active3 beds 2 baths1,813 sq. ft.2119 Boxwood Dr, BROOMALL, PA 19008
MLS# PADE2102840Listed by: COLDWELL BANKER REALTY - Open Sat, 1 to 3pm
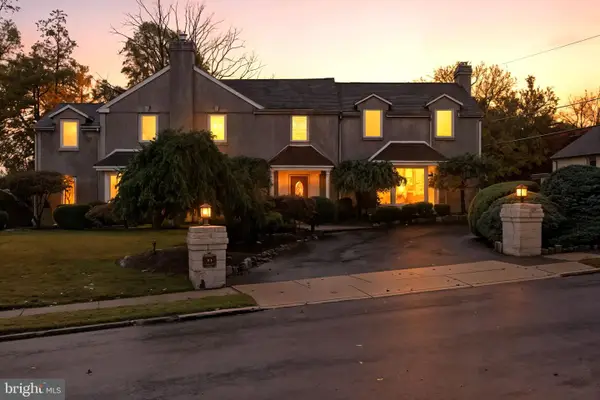 $1,100,000Active5 beds 7 baths3,882 sq. ft.
$1,100,000Active5 beds 7 baths3,882 sq. ft.63 S Greenhill Rd, BROOMALL, PA 19008
MLS# PADE2102476Listed by: REAL OF PENNSYLVANIA 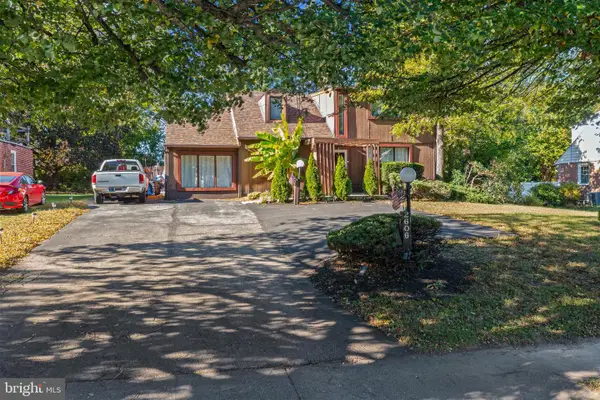 $599,000Active4 beds 2 baths2,267 sq. ft.
$599,000Active4 beds 2 baths2,267 sq. ft.2606 Springfield Rd, BROOMALL, PA 19008
MLS# PADE2102002Listed by: EXP REALTY, LLC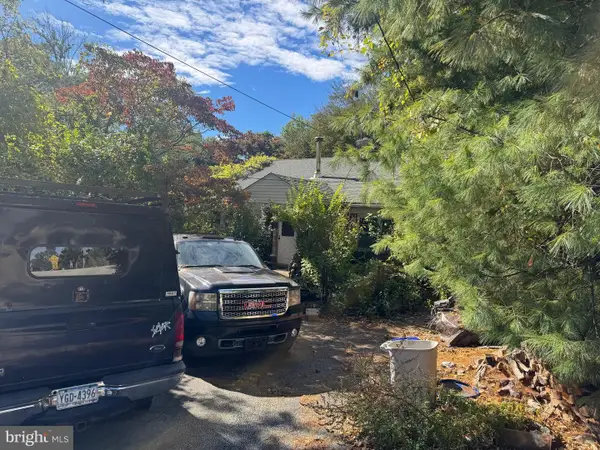 $299,900Active3 beds 1 baths1,188 sq. ft.
$299,900Active3 beds 1 baths1,188 sq. ft.106 2nd Ave, BROOMALL, PA 19008
MLS# PADE2102448Listed by: REAL OF PENNSYLVANIA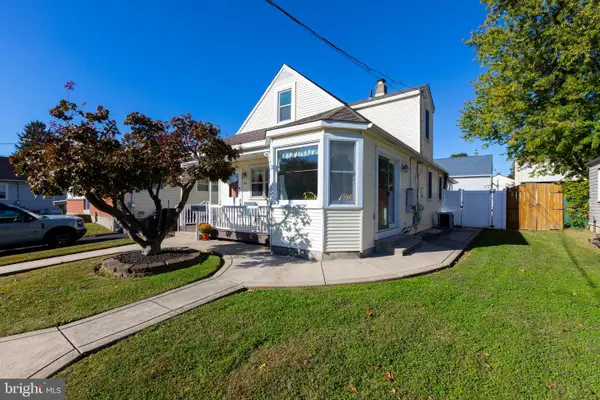 $415,000Pending3 beds 2 baths2,100 sq. ft.
$415,000Pending3 beds 2 baths2,100 sq. ft.82 1st Ave, BROOMALL, PA 19008
MLS# PADE2102312Listed by: KELLER WILLIAMS MAIN LINE- Open Sun, 11am to 1pm
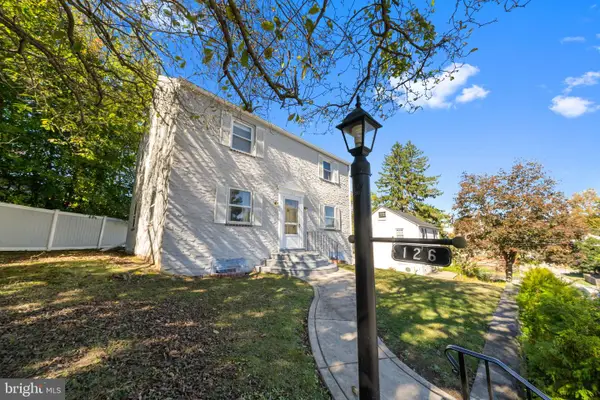 $425,000Active3 beds 2 baths1,584 sq. ft.
$425,000Active3 beds 2 baths1,584 sq. ft.126 1st Ave, BROOMALL, PA 19008
MLS# PADE2102144Listed by: KELLER WILLIAMS REAL ESTATE - WEST CHESTER  $516,000Pending4 beds 2 baths2,192 sq. ft.
$516,000Pending4 beds 2 baths2,192 sq. ft.44 S Greenhill Rd, BROOMALL, PA 19008
MLS# PADE2098446Listed by: REAL OF PENNSYLVANIA
