310 Lewis Rd, Broomall, PA 19008
Local realty services provided by:Better Homes and Gardens Real Estate GSA Realty
310 Lewis Rd,Broomall, PA 19008
$475,000
- 3 Beds
- 3 Baths
- 2,094 sq. ft.
- Single family
- Active
Listed by: angela m pereira
Office: bagelman realty
MLS#:PADE2103802
Source:BRIGHTMLS
Price summary
- Price:$475,000
- Price per sq. ft.:$226.84
About this home
Discover the charm of this Cape Cod-style home, nestled in a tranquil neighborhood. This detached residence offers amazing potential for new owners to make it their own. Step inside to find an inviting layout that includes an entry-level bedroom, perfect for guests or as a cozy home office. With a total of three spacious bedrooms and three full bathrooms, this home offers ample space for relaxation and privacy. The heart of the living area is highlighted by a wood-burning fireplace, creating a perfect ambiance for gatherings or quiet evenings at home. Not to mention the additional second living room with sliders leading to the rear yard. The unfinished walkout basement presents a blank canvas, ready for your personal touch-imagine a game room, workshop, or additional storage. Located in a community that values convenience, you'll find local amenities just a stone's throw away. Enjoy nearby parks for outdoor activities, charming cafes for your morning coffee, and essential shopping options to meet your daily needs. The neighborhood is known for its friendly atmosphere and accessibility, making it an ideal place to call home. With a driveway for easy parking of up to 5 vehicles and a layout that offers both first and second floor beds and baths, this property is a rare find. Don't miss your chance to make this delightful residence your own!
Contact an agent
Home facts
- Year built:1955
- Listing ID #:PADE2103802
- Added:1 day(s) ago
- Updated:November 24, 2025 at 05:35 AM
Rooms and interior
- Bedrooms:3
- Total bathrooms:3
- Full bathrooms:3
- Living area:2,094 sq. ft.
Heating and cooling
- Cooling:Central A/C
- Heating:Electric, Forced Air, Natural Gas
Structure and exterior
- Roof:Architectural Shingle
- Year built:1955
- Building area:2,094 sq. ft.
- Lot area:0.27 Acres
Schools
- High school:MARPLE NEWTOWN
- Middle school:PAXON HOLLOW
- Elementary school:RUSSELL
Utilities
- Water:Public
- Sewer:Public Sewer
Finances and disclosures
- Price:$475,000
- Price per sq. ft.:$226.84
- Tax amount:$6,007 (2025)
New listings near 310 Lewis Rd
- New
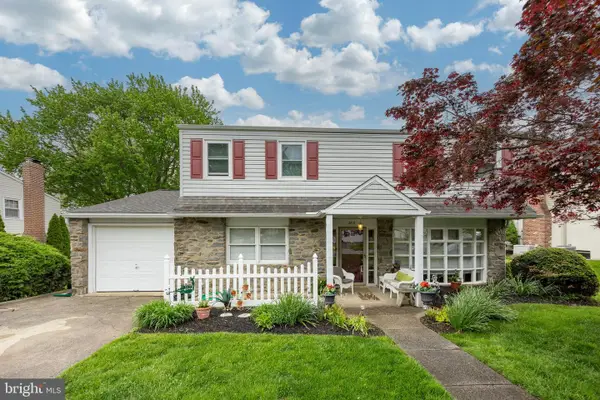 $699,000Active4 beds 3 baths2,428 sq. ft.
$699,000Active4 beds 3 baths2,428 sq. ft.2613 Caranel Rd, BROOMALL, PA 19008
MLS# PADE2104318Listed by: RE/MAX PROFESSIONAL REALTY - Coming Soon
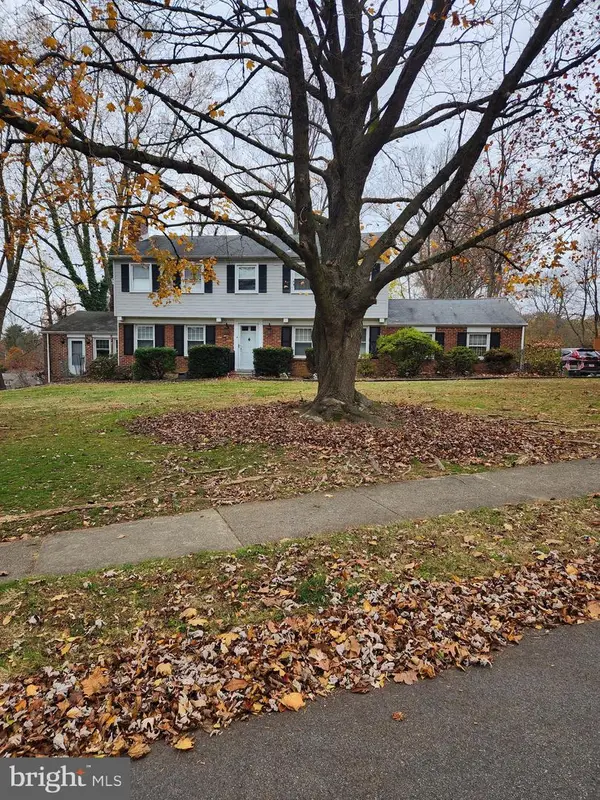 $779,900Coming Soon4 beds 4 baths
$779,900Coming Soon4 beds 4 baths2500 Grant Rd, BROOMALL, PA 19008
MLS# PADE2103788Listed by: BHHS FOX & ROACH-HAVERFORD 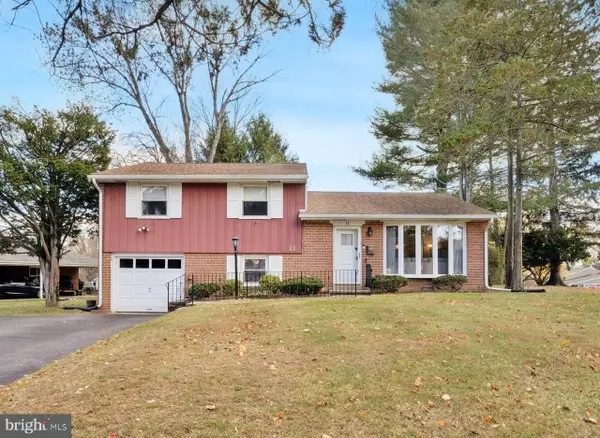 $519,000Pending3 beds 3 baths1,764 sq. ft.
$519,000Pending3 beds 3 baths1,764 sq. ft.11 Linden Dr, BROOMALL, PA 19008
MLS# PADE2103282Listed by: BHHS FOX&ROACH-NEWTOWN SQUARE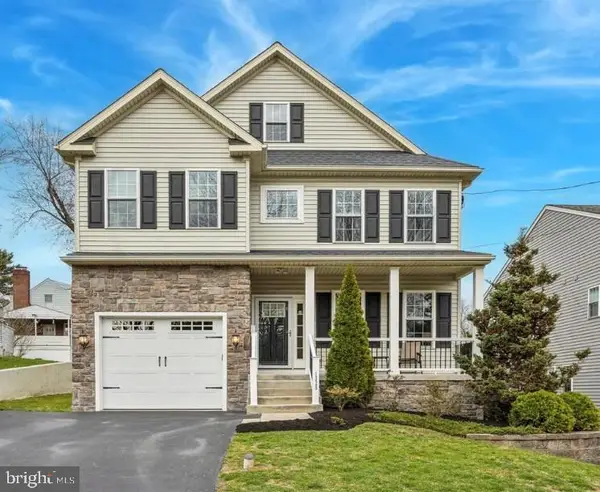 $999,000Active4 beds 4 baths2,950 sq. ft.
$999,000Active4 beds 4 baths2,950 sq. ft.Lot 2 Cynwyd, BROOMALL, PA 19008
MLS# PADE2103642Listed by: RE/MAX PREFERRED - NEWTOWN SQUARE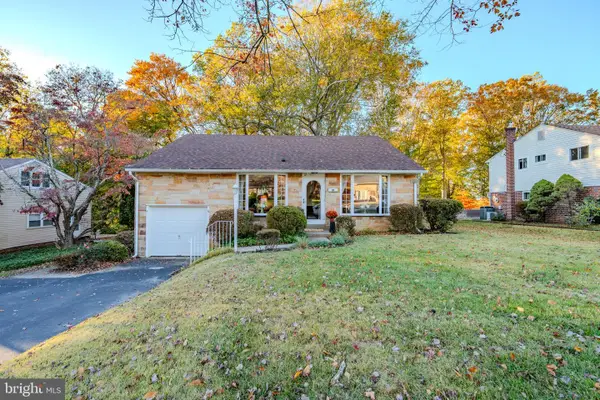 $535,000Pending4 beds 2 baths1,950 sq. ft.
$535,000Pending4 beds 2 baths1,950 sq. ft.12 Lincoln Ln, BROOMALL, PA 19008
MLS# PADE2103540Listed by: KELLER WILLIAMS MAIN LINE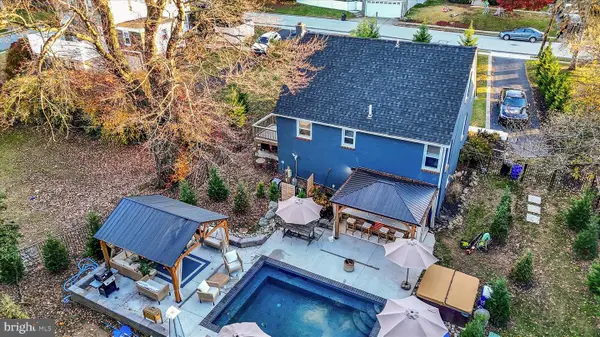 $640,000Pending3 beds 3 baths1,750 sq. ft.
$640,000Pending3 beds 3 baths1,750 sq. ft.54 Sterner Ave, BROOMALL, PA 19008
MLS# PADE2103510Listed by: COMPASS PENNSYLVANIA, LLC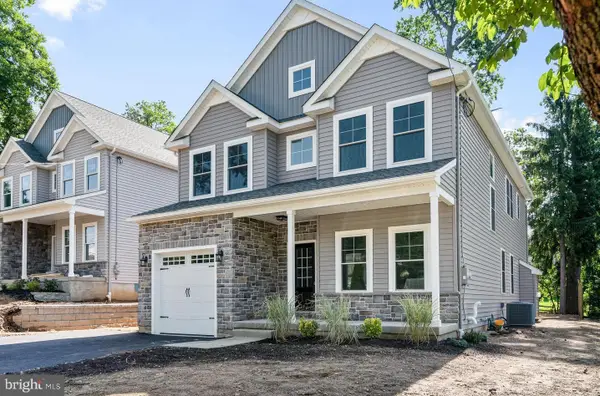 $899,000Active4 beds 4 baths2,950 sq. ft.
$899,000Active4 beds 4 baths2,950 sq. ft.Lot1 Cynwyd, BROOMALL, PA 19008
MLS# PADE2103488Listed by: RE/MAX PREFERRED - NEWTOWN SQUARE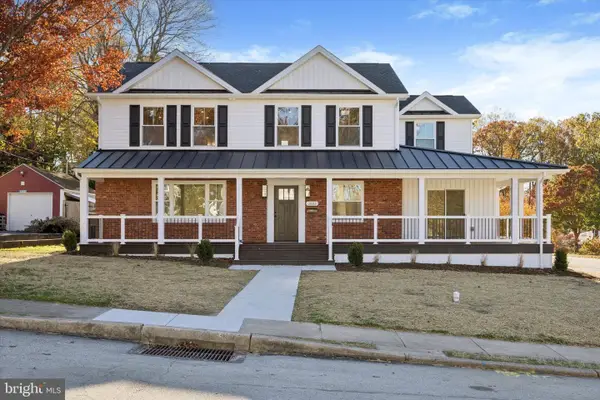 $869,000Pending5 beds 4 baths2,775 sq. ft.
$869,000Pending5 beds 4 baths2,775 sq. ft.2652 Summit Ave, BROOMALL, PA 19008
MLS# PADE2101450Listed by: BRENT CELEK REAL ESTATE, LLC $669,000Pending3 beds 3 baths2,168 sq. ft.
$669,000Pending3 beds 3 baths2,168 sq. ft.2611 Woodberry Rd, BROOMALL, PA 19008
MLS# PADE2103246Listed by: KELLER WILLIAMS REAL ESTATE - MEDIA
