433 N Ithan Ave, BRYN MAWR, PA 19010
Local realty services provided by:Better Homes and Gardens Real Estate Premier
433 N Ithan Ave,BRYN MAWR, PA 19010
$1,299,999
- 4 Beds
- 4 Baths
- 3,727 sq. ft.
- Single family
- Active
Upcoming open houses
- Sun, Sep 0701:00 pm - 03:00 pm
Listed by:gwenn castellucci murphy
Office:keller williams main line
MLS#:PAMC2153318
Source:BRIGHTMLS
Price summary
- Price:$1,299,999
- Price per sq. ft.:$348.81
About this home
With an enduring sense of graciousness throughout, this stunning Williamsburg-style home welcomes you the moment you arrive. This home combines timeless architectural details with thoughtful modern updates. Perfectly situated on a private cul-de-sac in the Northside of Bryn Mawr surrounded by mature plantings on a full acre of serene grounds. Step through the double doors into a welcoming entryway, featuring a spacious coat closet with a powder room down the hall. The living room showcases a wood-burning fireplace and dramatic floor-to-ceiling windows, filling the space with natural light. The heart of the home with picturesque views of the back yard is the expanded gourmet kitchen, a true showpiece boasting: Custom Cabinetry and an AGA Brand Range with a Broan Eclipse Ventilation System, over 12 feet of Suede Marble Island (with a 15 year seal), Pendant Lighting over the Island, Recessed Lights throughout the Kitchen and the Dining Room, Glass and Marble Backsplash, Farm Sink, Oversized Pull-Out Pantry, Paneled Refrigerator, Built-in Wall Units with Shelving and a Bar Area. This chef's haven flows seamlessly to a sun-filled dining space enhanced with a striking chandelier and French doors leading to a spacious patio and deck-perfect for entertaining. All hardwood floors have been recently refinished, gleaming throughout the entire home. The primary suite is a private retreat featuring serene backyard views, a spa-like bathroom with porcelain tile floors, glass shower with custom tile work, quartz countertops, custom lighting and four custom closets-one thoughtfully designed for shoes and three dedicated to clothing-offering both luxury and organization and a dedicated charging nook. Three additional bedrooms, including one with a wood burning fireplace currently being used as an office, with ample closet space, a cedar closet and full tile hall bath complete this level.
The walk out lower level includes an in-law suite with a full bathroom, another wood burning fireplace, laundry, ample storage, and direct outside access to a covered patio. With a lower level that spans the entire square footage of the home, you'll have abundant space for recreation, entertaining, or creating your dream retreat. There is also opportunity to expand on the second floor if desired. Additional highlights include a two-car garage, multiple outdoor living spaces, and complete privacy on one acre of landscaped grounds. This Bryn Mawr gem offers a rare combination of classic architecture, modern luxury, and enduring charm, it is more than a place to live-it's a statement of enduring elegance. All this and just minutes from top-rated Lower Merion Schools, restaurants, shopping, trains, and everything the Main Line has to offer.
Contact an agent
Home facts
- Year built:1967
- Listing ID #:PAMC2153318
- Added:3 day(s) ago
- Updated:September 05, 2025 at 11:44 PM
Rooms and interior
- Bedrooms:4
- Total bathrooms:4
- Full bathrooms:3
- Half bathrooms:1
- Living area:3,727 sq. ft.
Heating and cooling
- Cooling:Central A/C
- Heating:Forced Air, Natural Gas
Structure and exterior
- Year built:1967
- Building area:3,727 sq. ft.
- Lot area:0.99 Acres
Schools
- High school:HARRITON SENIOR
- Middle school:BLACK ROCK
Utilities
- Water:Public
- Sewer:Public Sewer
Finances and disclosures
- Price:$1,299,999
- Price per sq. ft.:$348.81
- Tax amount:$19,322 (2025)
New listings near 433 N Ithan Ave
- Open Sat, 1 to 4pmNew
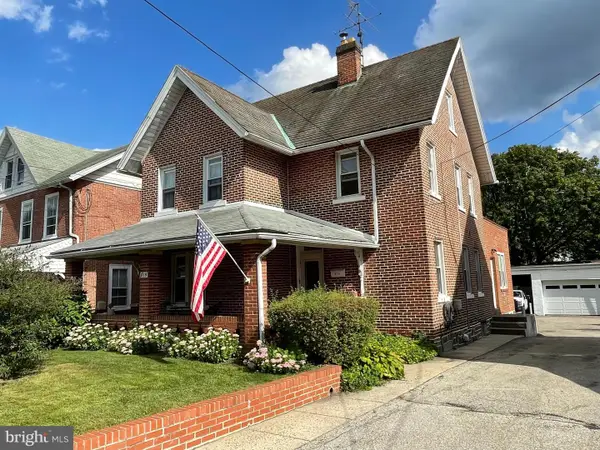 $550,000Active3 beds 2 baths2,393 sq. ft.
$550,000Active3 beds 2 baths2,393 sq. ft.815 Penn St, BRYN MAWR, PA 19010
MLS# PADE2099352Listed by: HOWARD HANNA THE FREDERICK GROUP - Open Sat, 1 to 4pmNew
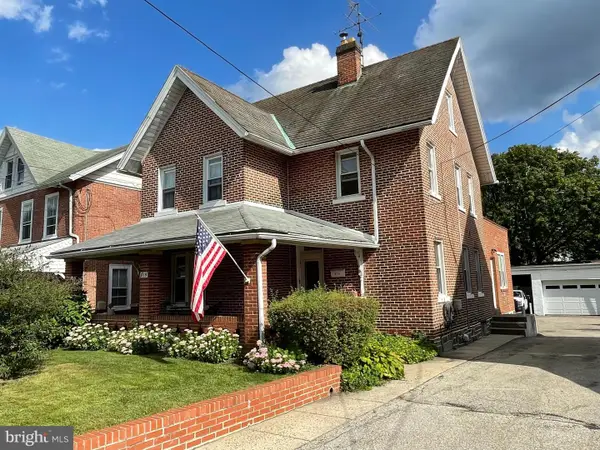 $550,000Active3 beds -- baths2,393 sq. ft.
$550,000Active3 beds -- baths2,393 sq. ft.815 Penn St, BRYN MAWR, PA 19010
MLS# PADE2096858Listed by: HOWARD HANNA THE FREDERICK GROUP - Coming Soon
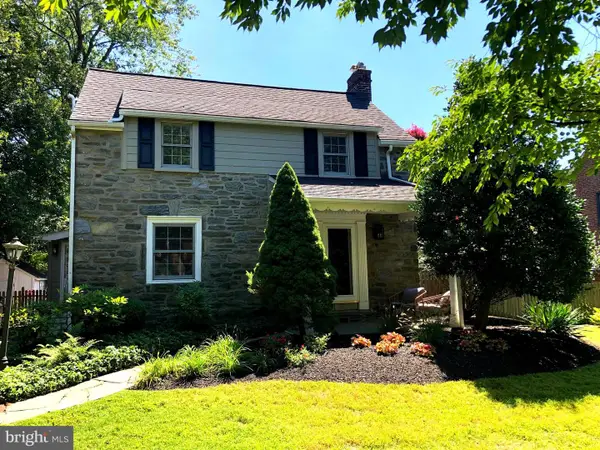 $825,000Coming Soon3 beds 2 baths
$825,000Coming Soon3 beds 2 baths13 Barley Cone Ln, BRYN MAWR, PA 19010
MLS# PADE2097126Listed by: SWAYNE REAL ESTATE GROUP, LLC - Open Sat, 2 to 4pmNew
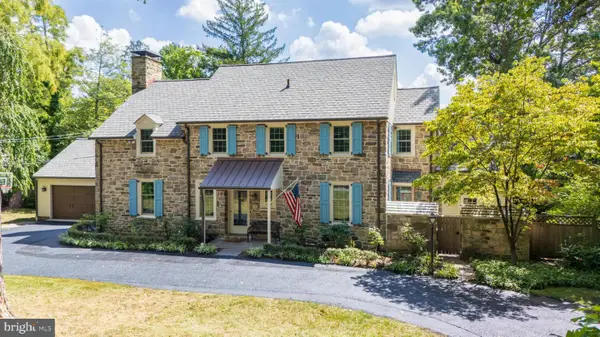 $2,150,000Active5 beds 5 baths4,607 sq. ft.
$2,150,000Active5 beds 5 baths4,607 sq. ft.315 Caversham Rd, BRYN MAWR, PA 19010
MLS# PAMC2152348Listed by: COMPASS PENNSYLVANIA, LLC - Coming Soon
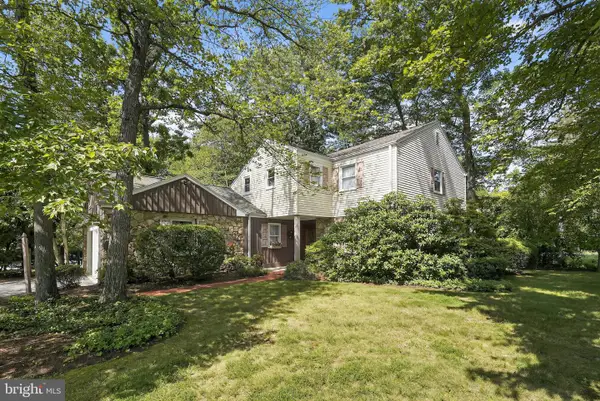 $1,100,000Coming Soon4 beds 3 baths
$1,100,000Coming Soon4 beds 3 baths314 Highland Ln, BRYN MAWR, PA 19010
MLS# PADE2098976Listed by: BHHS FOX&ROACH-NEWTOWN SQUARE - Coming SoonOpen Thu, 12 to 2pm
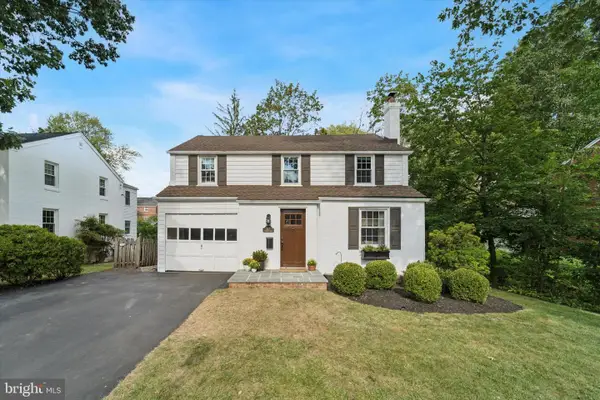 $825,000Coming Soon3 beds 2 baths
$825,000Coming Soon3 beds 2 baths117 Debaran Ln, BRYN MAWR, PA 19010
MLS# PADE2099098Listed by: DUFFY REAL ESTATE-NARBERTH - Coming SoonOpen Thu, 12 to 2pm
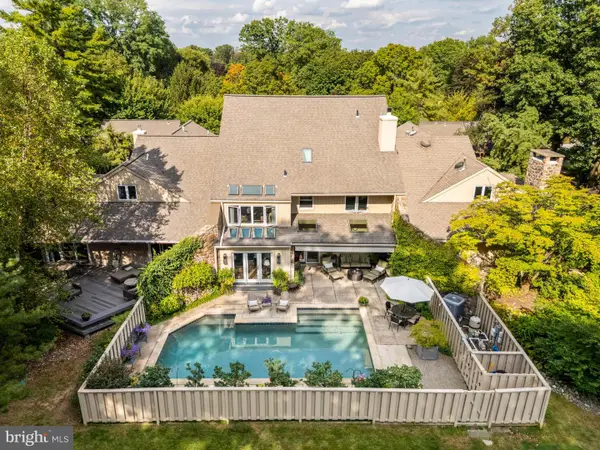 $1,500,000Coming Soon4 beds 4 baths
$1,500,000Coming Soon4 beds 4 baths1034 Raffles Ln, BRYN MAWR, PA 19010
MLS# PAMC2153632Listed by: BHHS FOX & ROACH-HAVERFORD - Open Sun, 2 to 4pmNew
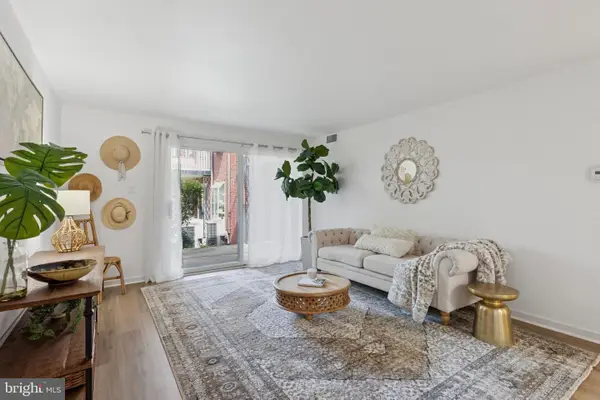 $290,000Active2 beds 1 baths774 sq. ft.
$290,000Active2 beds 1 baths774 sq. ft.922 Montgomery Ave #c-1, BRYN MAWR, PA 19010
MLS# PAMC2152600Listed by: COMPASS PENNSYLVANIA, LLC - Open Sun, 12 to 4pmNew
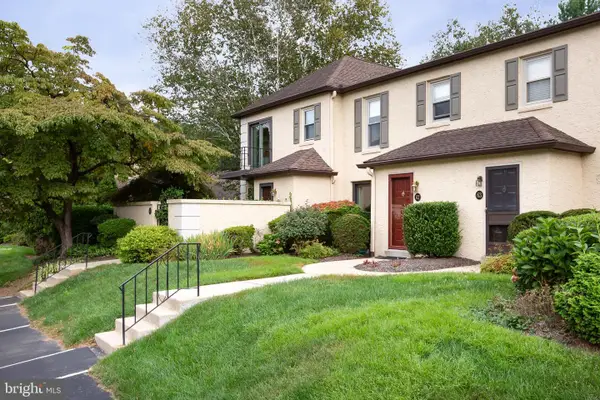 $583,000Active2 beds 3 baths2,390 sq. ft.
$583,000Active2 beds 3 baths2,390 sq. ft.62 Parkridge Dr, BRYN MAWR, PA 19010
MLS# PADE2098706Listed by: BHHS FOX & ROACH-ROSEMONT
