53 Parkridge Dr #53, Bryn Mawr, PA 19010
Local realty services provided by:Better Homes and Gardens Real Estate Valley Partners
53 Parkridge Dr #53,Bryn Mawr, PA 19010
$562,000
- 2 Beds
- 3 Baths
- - sq. ft.
- Townhouse
- Sold
Listed by: randy w krauss
Office: keller williams main line
MLS#:PADE2097592
Source:BRIGHTMLS
Sorry, we are unable to map this address
Price summary
- Price:$562,000
About this home
Located in the charming Millridge community this delightful end unit townhome offers a perfect blend of comfort and convenience. You will be taken back by the beautifully planted enclosed courtyard with fountain. Step into the bright spacious living room with wall of built-ins. This open floorplan blends into dining area, updated kitchen and sitting room with fireplace. Sliding glass doors to rear brick patio create seamless indoor living. Kitchen with oversized quartz island is ideal for both casual meals and entertaining throughout. An updated powder room completes the first level. 2nd fl: 2 generous bedrooms. main bedroom with updated bath, customized closet and balcony 2nd bedroom with built in desk and hall bath. Lower level with laundry and cedar closet and plenty of storage space. The heated community pool, is just a short stroll away, providing a refreshing escape during the warmer months. Millridge is not just about the home; The 100 year old Manor House is wonderful for entertaining, community activities and bedrooms available for your extra guests. This hidden secret is the perfect blend of comfort, style and convenience being close to dining shops and transportation.
Contact an agent
Home facts
- Year built:1980
- Listing ID #:PADE2097592
- Added:115 day(s) ago
- Updated:December 14, 2025 at 04:42 PM
Rooms and interior
- Bedrooms:2
- Total bathrooms:3
- Full bathrooms:2
- Half bathrooms:1
Heating and cooling
- Cooling:Central A/C
- Heating:90% Forced Air, Natural Gas
Structure and exterior
- Roof:Architectural Shingle
- Year built:1980
Schools
- Middle school:HAVERFORD
- Elementary school:COOPERTOWN
Utilities
- Water:Public
- Sewer:Public Sewer
Finances and disclosures
- Price:$562,000
- Tax amount:$9,331 (2025)
New listings near 53 Parkridge Dr #53
 $650,000Pending3 beds 3 baths2,122 sq. ft.
$650,000Pending3 beds 3 baths2,122 sq. ft.27 S Merion Ave, BRYN MAWR, PA 19010
MLS# PAMC2161522Listed by: COMPASS PENNSYLVANIA, LLC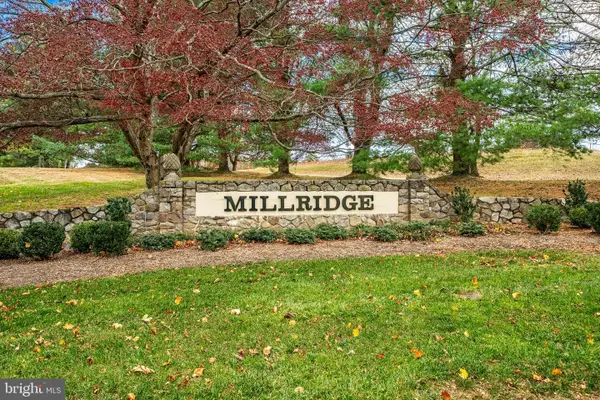 $412,000Pending2 beds 2 baths1,325 sq. ft.
$412,000Pending2 beds 2 baths1,325 sq. ft.307-b B000 Summit Dr ##b, BRYN MAWR, PA 19010
MLS# PADE2103406Listed by: BHHS FOX & ROACH-WEST CHESTER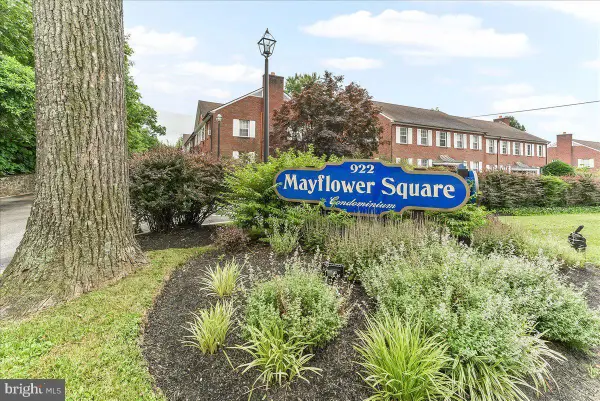 $215,000Pending1 beds 1 baths531 sq. ft.
$215,000Pending1 beds 1 baths531 sq. ft.922 W Montgomery Ave #b-2, BRYN MAWR, PA 19010
MLS# PAMC2161712Listed by: LONG & FOSTER REAL ESTATE, INC. $1,200,000Pending4 beds 3 baths2,691 sq. ft.
$1,200,000Pending4 beds 3 baths2,691 sq. ft.530 New Gulph Rd, HAVERFORD, PA 19041
MLS# PAMC2161492Listed by: BHHS FOX & ROACH-HAVERFORD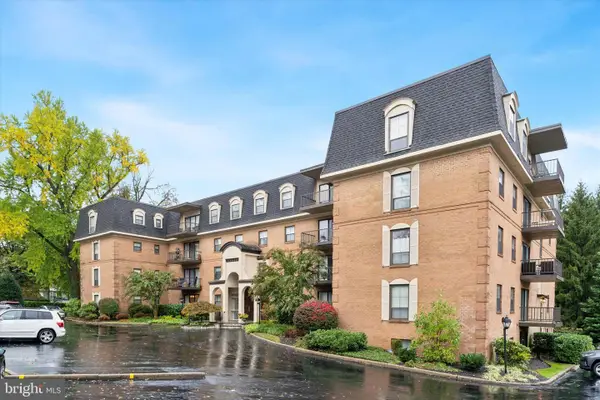 $424,000Pending2 beds 2 baths1,056 sq. ft.
$424,000Pending2 beds 2 baths1,056 sq. ft.601 Montgomery Ave #204, BRYN MAWR, PA 19010
MLS# PAMC2160352Listed by: COMPASS PENNSYLVANIA, LLC $525,000Active6 beds 2 baths2,189 sq. ft.
$525,000Active6 beds 2 baths2,189 sq. ft.28 S Warner Ave, BRYN MAWR, PA 19010
MLS# PAMC2160164Listed by: BHHS FOX & ROACH-HAVERFORD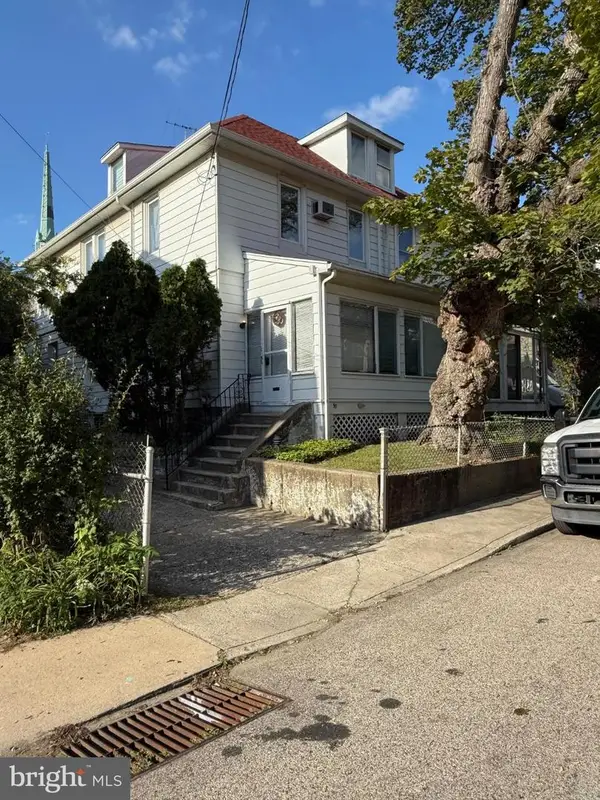 $550,000Active6 beds 2 baths1,829 sq. ft.
$550,000Active6 beds 2 baths1,829 sq. ft.50 Prospect Ave, BRYN MAWR, PA 19010
MLS# PAMC2158560Listed by: WHITNEY SIMS REALTY LLC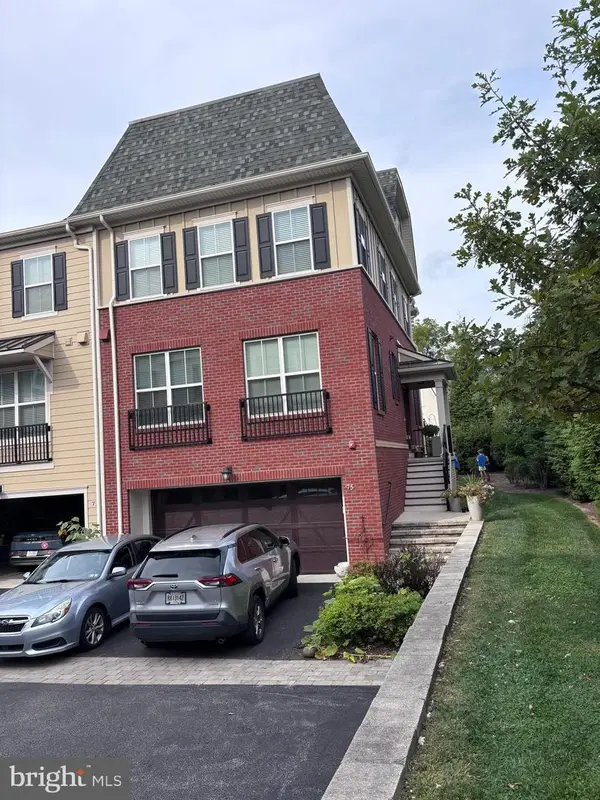 $1,259,000Pending3 beds 5 baths2,475 sq. ft.
$1,259,000Pending3 beds 5 baths2,475 sq. ft.75 S Merion Ave, BRYN MAWR, PA 19010
MLS# PAMC2154450Listed by: BHHS FOX & ROACH-HAVERFORD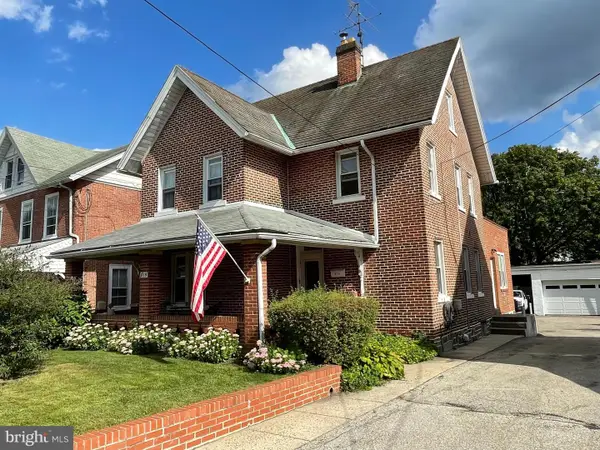 $550,000Pending3 beds 2 baths2,393 sq. ft.
$550,000Pending3 beds 2 baths2,393 sq. ft.815 Penn St, BRYN MAWR, PA 19010
MLS# PADE2099352Listed by: HOWARD HANNA THE FREDERICK GROUP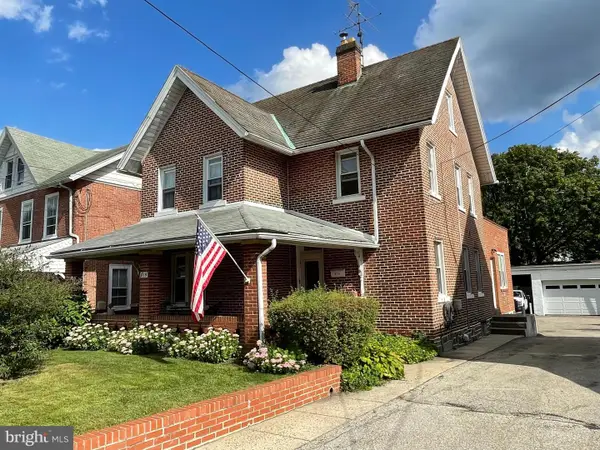 $550,000Pending3 beds -- baths2,393 sq. ft.
$550,000Pending3 beds -- baths2,393 sq. ft.815 Penn St, BRYN MAWR, PA 19010
MLS# PADE2096858Listed by: HOWARD HANNA THE FREDERICK GROUP
