71 S Merion Ave, Bryn Mawr, PA 19010
Local realty services provided by:Better Homes and Gardens Real Estate Community Realty
71 S Merion Ave,Bryn Mawr, PA 19010
$873,000
- 3 Beds
- 5 Baths
- 2,522 sq. ft.
- Townhouse
- Pending
Listed by: meghan townes lanier, anne m townes
Office: compass pennsylvania, llc.
MLS#:PAMC2148758
Source:BRIGHTMLS
Price summary
- Price:$873,000
- Price per sq. ft.:$346.15
- Monthly HOA dues:$319
About this home
Experience the perfect blend of convenience, comfort, and style with this sophisticated townhome in the Danley Community, nestled in the historic area of Bryn Mawr and the award winning Lower Merion School District. This home offers three bedrooms, three full bathrooms, and two half bathrooms. You'll find yourself within walking distance of charming shops, delightful restaurants, the bustling Farmers Market, and the train station, providing easy access to Center City, New York, or Washington, D.C. Built in 2016, this townhome features numerous upgrades and offers a maintenance-free lifestyle. Upon entering, you're welcomed by a bright and spacious open floor plan. You'll appreciate the beautiful hardwood plank floors, upgraded millwork, ample recessed lighting, and oversized windows that let sunlight pour in. The chef's kitchen is a true highlight, stunning countertops, stainless steel appliances, and substantial cabinet storage. A private back deck, accessible from the living room, is perfect for relaxation or alfresco dining. Upstairs, you'll find an expansive owner's suite, complete with dual custom closets, an oversized tiled shower, a double sink vanity, and a linen closet. This level also includes a laundry area, a hall bath, and a secondary bedroom. The top floor hosts the third bedroom, which comes with a private bathroom and access to your own rooftop deck. The lower level features another versatile living area that can serve as an additional family room, office or den, offering direct access to your driveway and private garage. Each level includes an expansive closet, thoughtfully designed to accommodate a future elevator installation if desired. Custom closets are found throughout the home. This townhome is conveniently located near Bryn Mawr Hospital, a SEPTA regional rail station, the Norristown high-speed line station, La Colombe, and a variety of restaurants ranging from casual to fine dining. Additionally, you're close to the Bryn Mawr Film Institute, Ludington Library, and Villanova University. Don't miss this rare opportunity to own a beautiful, move-in-ready home in one of the Main Line’s most desirable neighborhoods.
Contact an agent
Home facts
- Year built:2016
- Listing ID #:PAMC2148758
- Added:203 day(s) ago
- Updated:November 30, 2025 at 08:27 AM
Rooms and interior
- Bedrooms:3
- Total bathrooms:5
- Full bathrooms:3
- Half bathrooms:2
- Living area:2,522 sq. ft.
Heating and cooling
- Cooling:Central A/C
- Heating:Forced Air, Natural Gas
Structure and exterior
- Year built:2016
- Building area:2,522 sq. ft.
- Lot area:0.02 Acres
Schools
- High school:HARRINGTON
- Middle school:BLACK ROCK
- Elementary school:GLADWYNE
Utilities
- Water:Public
- Sewer:Public Sewer
Finances and disclosures
- Price:$873,000
- Price per sq. ft.:$346.15
- Tax amount:$14,113 (2024)
New listings near 71 S Merion Ave
- Coming Soon
 $465,000Coming Soon3 beds 2 baths
$465,000Coming Soon3 beds 2 baths33 S Merion Ave, BRYN MAWR, PA 19010
MLS# PAMC2167280Listed by: HOWARD HANNA REAL ESTATE SERVICES 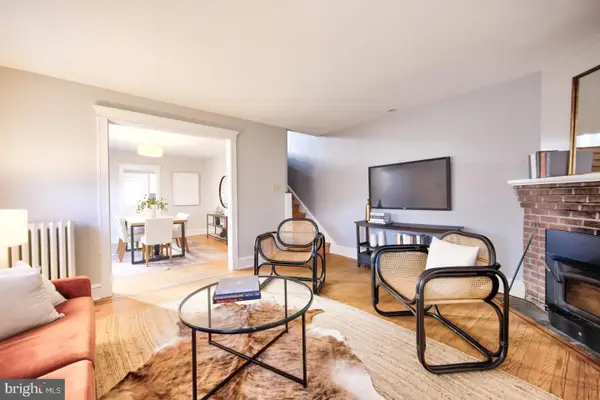 $599,990Pending4 beds 1 baths1,443 sq. ft.
$599,990Pending4 beds 1 baths1,443 sq. ft.576 Barrett Ave, HAVERFORD, PA 19041
MLS# PAMC2163626Listed by: COMPASS PENNSYLVANIA, LLC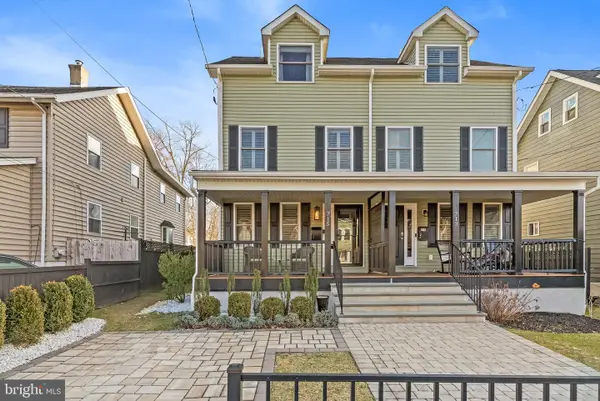 $875,000Pending4 beds 5 baths3,107 sq. ft.
$875,000Pending4 beds 5 baths3,107 sq. ft.715 Preston Ave, BRYN MAWR, PA 19010
MLS# PADE2105856Listed by: KELLER WILLIAMS MAIN LINE $658,000Pending3 beds 3 baths2,122 sq. ft.
$658,000Pending3 beds 3 baths2,122 sq. ft.27 S Merion Ave, BRYN MAWR, PA 19010
MLS# PAMC2161522Listed by: COMPASS PENNSYLVANIA, LLC $1,200,000Pending4 beds 3 baths2,691 sq. ft.
$1,200,000Pending4 beds 3 baths2,691 sq. ft.530 New Gulph Rd, HAVERFORD, PA 19041
MLS# PAMC2161492Listed by: BHHS FOX & ROACH-HAVERFORD $525,000Pending6 beds 2 baths2,189 sq. ft.
$525,000Pending6 beds 2 baths2,189 sq. ft.28 S Warner Ave, BRYN MAWR, PA 19010
MLS# PAMC2160164Listed by: BHHS FOX & ROACH-HAVERFORD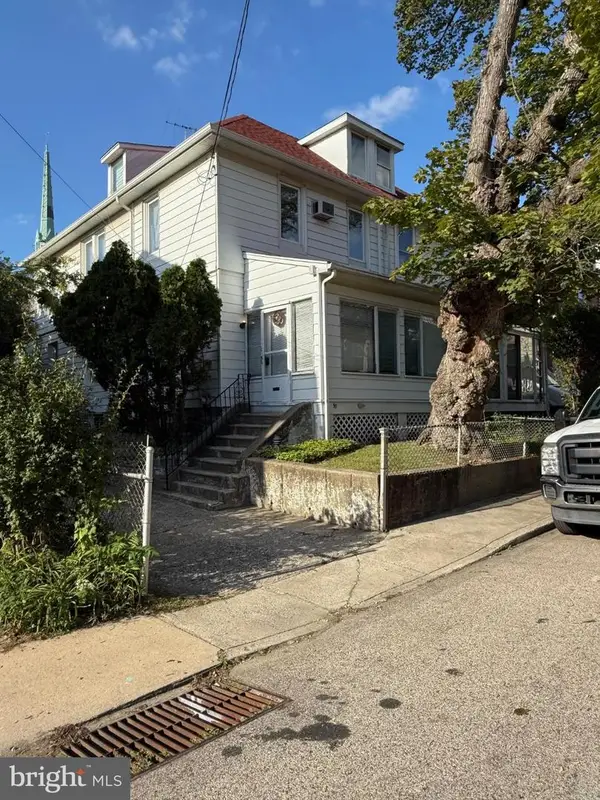 $515,000Active6 beds 2 baths1,829 sq. ft.
$515,000Active6 beds 2 baths1,829 sq. ft.50 Prospect Ave, BRYN MAWR, PA 19010
MLS# PAMC2158560Listed by: WHITNEY SIMS REALTY LLC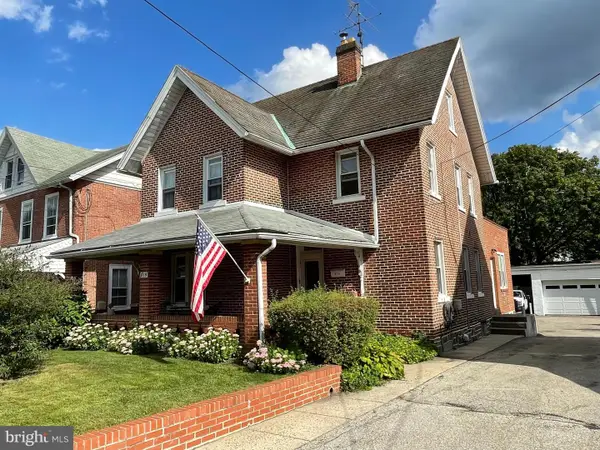 $550,000Pending3 beds 2 baths2,393 sq. ft.
$550,000Pending3 beds 2 baths2,393 sq. ft.815 Penn St, BRYN MAWR, PA 19010
MLS# PADE2099352Listed by: HOWARD HANNA THE FREDERICK GROUP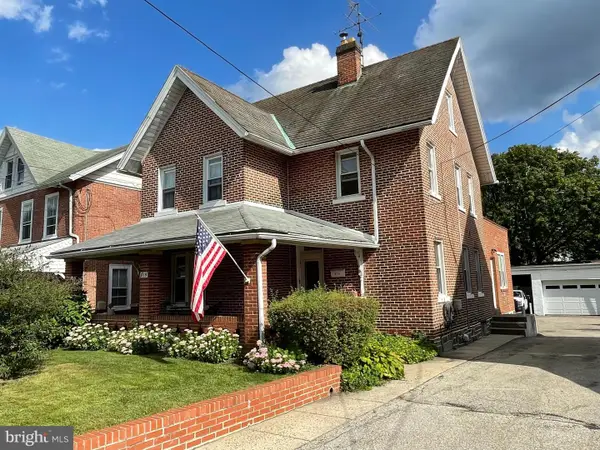 $550,000Pending3 beds -- baths2,393 sq. ft.
$550,000Pending3 beds -- baths2,393 sq. ft.815 Penn St, BRYN MAWR, PA 19010
MLS# PADE2096858Listed by: HOWARD HANNA THE FREDERICK GROUP

