5126 Beattys Circle, Buck Hill Falls, PA 18323
Local realty services provided by:Better Homes and Gardens Real Estate Wilkins & Associates
5126 Beattys Circle,Buck Hill Falls, PA 18323
$695,000
- 4 Beds
- 3 Baths
- 2,470 sq. ft.
- Single family
- Pending
Listed by: caroline salvino, associate broker
Office: classic properties - mountainhome
MLS#:PM-130768
Source:PA_PMAR
Price summary
- Price:$695,000
- Price per sq. ft.:$281.38
About this home
An excellent construction team from architect to interiors ensured that this home flows with added features for luxurious and practical living. 4 en-suite bedrooms, plenty of light, sparkling pool and stunning forest views. The streamlined kitchen boasts high-end appliances and a built-in coffee machine and breakfast bar. Home automation and audio, with underfloor heating throughout.
An inter-leading garage with additional space for golf cart. The main entrance has an attractive feature wall and water feature. The asking price is VAT inclusive = no transfer duty on purchase. The 'Field of Dreams" is situated close by with tennis courts and golf driving range. Horse riding is also available to explore the estate, together with organised hike and canoe trips on the Noetzie River. Stunning rural living with ultimate security, and yet within easy access of Pezula Golf Club, Hotel and world-class Spa, gym and pool.
Contact an agent
Home facts
- Year built:1902
- Listing ID #:PM-130768
- Added:269 day(s) ago
- Updated:December 23, 2025 at 08:50 AM
Rooms and interior
- Bedrooms:4
- Total bathrooms:3
- Full bathrooms:3
- Living area:2,470 sq. ft.
Heating and cooling
- Cooling:Central Air, Zoned
- Heating:Forced Air, Heating, Propane, Radiant Floor, Zoned
Structure and exterior
- Year built:1902
- Building area:2,470 sq. ft.
- Lot area:1.08 Acres
Utilities
- Water:Well
- Sewer:Mound Septic, Septic Tank
Finances and disclosures
- Price:$695,000
- Price per sq. ft.:$281.38
- Tax amount:$9,865
New listings near 5126 Beattys Circle
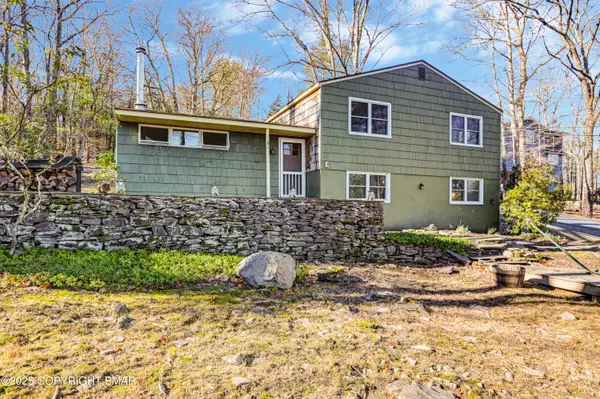 $229,000Active3 beds 3 baths1,822 sq. ft.
$229,000Active3 beds 3 baths1,822 sq. ft.2148 Laurel Road, Buck Hill Falls, PA 18323
MLS# PM-137512Listed by: CLASSIC PROPERTIES - MOUNTAINHOME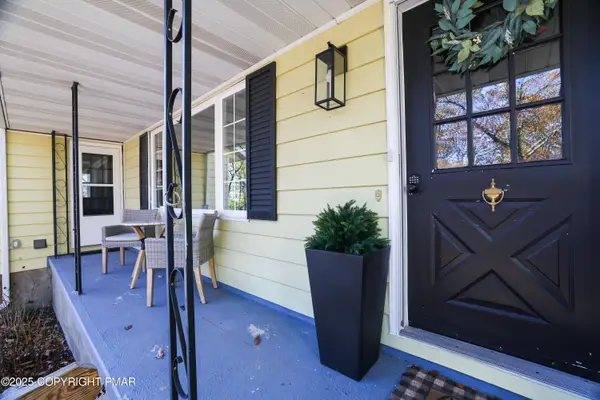 $415,000Active5 beds 2 baths2,547 sq. ft.
$415,000Active5 beds 2 baths2,547 sq. ft.104 Haverhill Road, Buck Hill Falls, PA 18323
MLS# PM-136916Listed by: RE/MAX OF THE POCONOS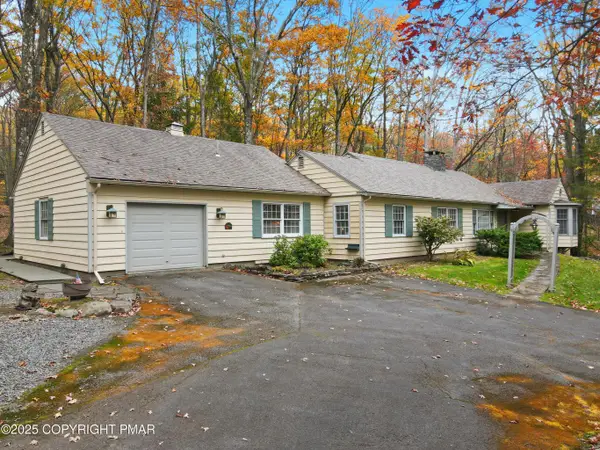 $499,000Active4 beds 4 baths2,482 sq. ft.
$499,000Active4 beds 4 baths2,482 sq. ft.519 Pheasant Lane, Buck Hill Falls, PA 18323
MLS# PM-136896Listed by: CENTURY 21 KEIM - E. STROUDSBURG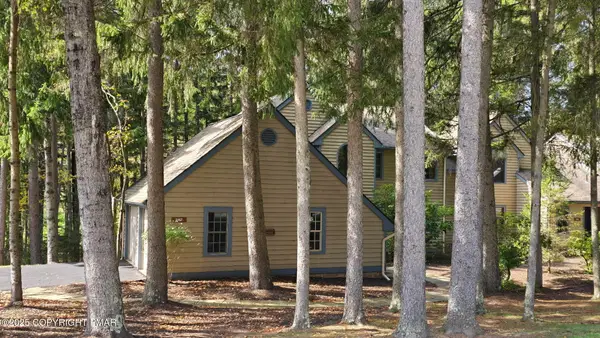 $345,000Pending3 beds 3 baths2,231 sq. ft.
$345,000Pending3 beds 3 baths2,231 sq. ft.2167 Oak Hill Drive, Buck Hill Falls, PA 18323
MLS# PM-136804Listed by: CLASSIC PROPERTIES - MOUNTAINHOME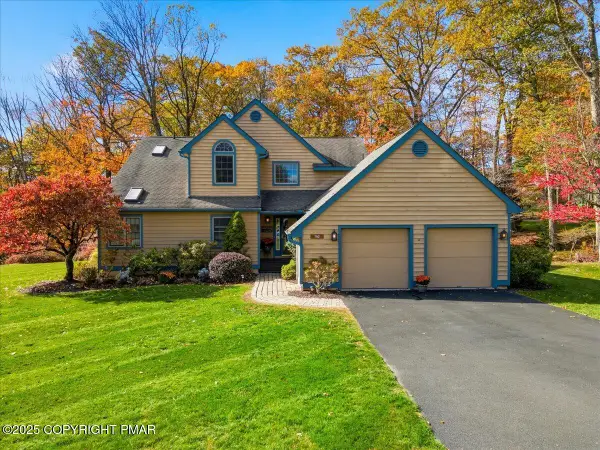 $549,000Active4 beds 4 baths3,111 sq. ft.
$549,000Active4 beds 4 baths3,111 sq. ft.702 Fawn Circle, Buck Hill Falls, PA 18323
MLS# PM-136646Listed by: KELLER WILLIAMS REAL ESTATE - STROUDSBURG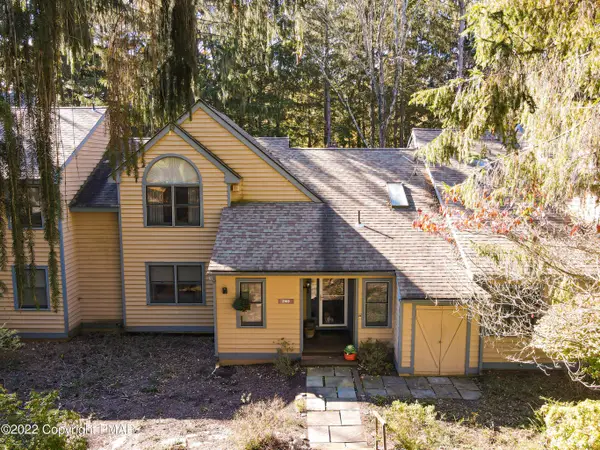 $119,000Active2 beds 3 baths1,405 sq. ft.
$119,000Active2 beds 3 baths1,405 sq. ft.2169 Oak Hill Drive, Buck Hill Falls, PA 18323
MLS# PM-135703Listed by: CENTURY 21 KEIM - E. STROUDSBURG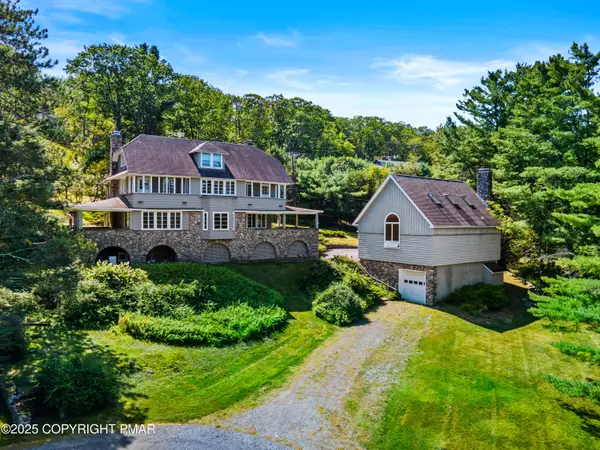 $995,000Pending5 beds 4 baths5,700 sq. ft.
$995,000Pending5 beds 4 baths5,700 sq. ft.664 Griscom Road, Buck Hill Falls, PA 18323
MLS# PM-135644Listed by: CLASSIC PROPERTIES - MOUNTAINHOME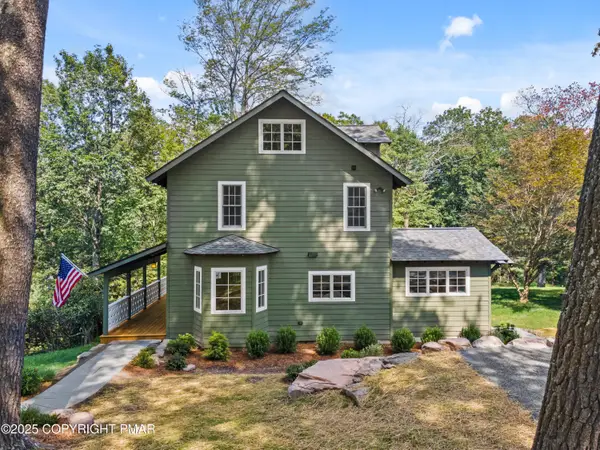 $699,000Active4 beds 3 baths2,538 sq. ft.
$699,000Active4 beds 3 baths2,538 sq. ft.136 Falls Drive, Buck Hill Falls, PA 18323
MLS# PM-135285Listed by: CLASSIC PROPERTIES - MOUNTAINHOME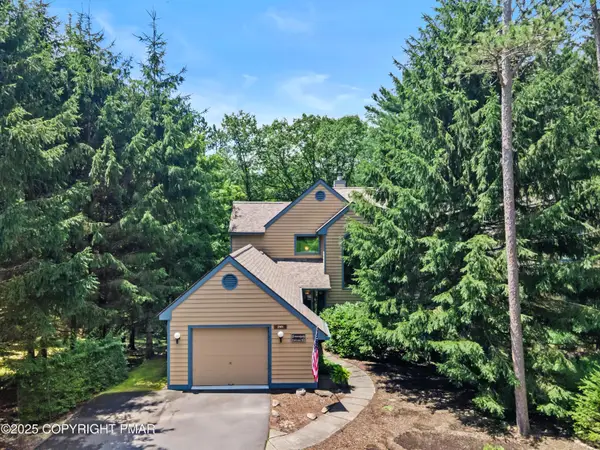 $299,000Active3 beds 3 baths1,958 sq. ft.
$299,000Active3 beds 3 baths1,958 sq. ft.2161 Oak Hill Drive, Buck Hill Falls, PA 18323
MLS# PM-134069Listed by: CLASSIC PROPERTIES - MOUNTAINHOME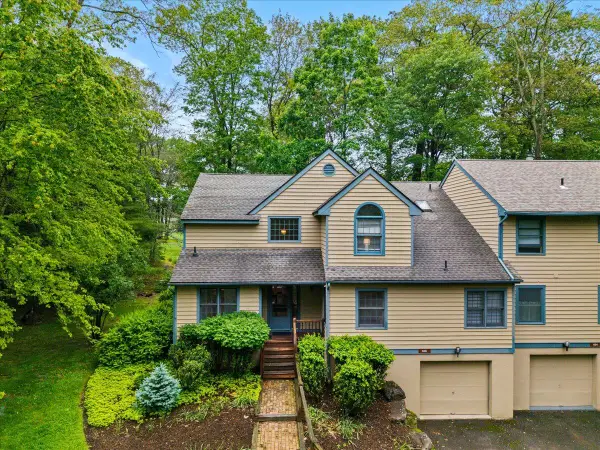 $299,000Pending3 beds 3 baths2,800 sq. ft.
$299,000Pending3 beds 3 baths2,800 sq. ft.606 Buck Circle, Buck Hill Falls, PA 18323
MLS# PM-133061Listed by: CLASSIC PROPERTIES - MOUNTAINHOME
