1419 Bear Drive, Bushkill, PA 18324
Local realty services provided by:Better Homes and Gardens Real Estate Wilkins & Associates
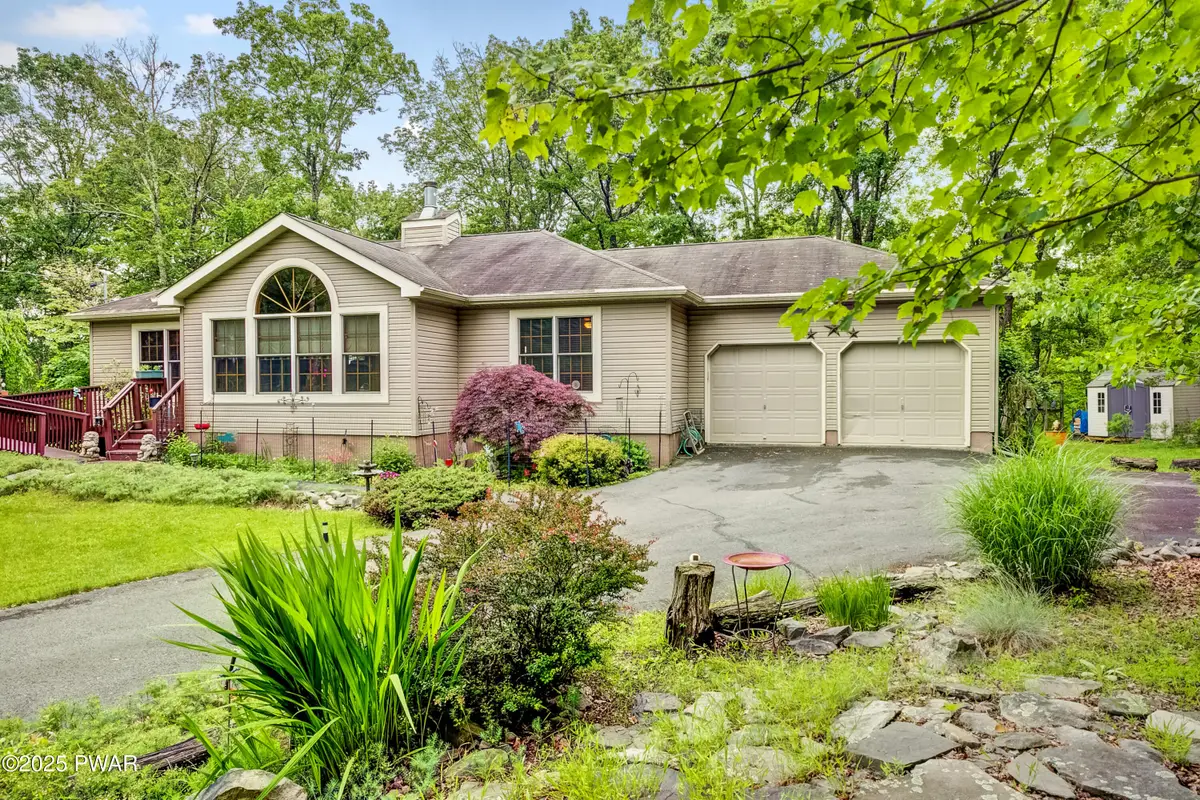
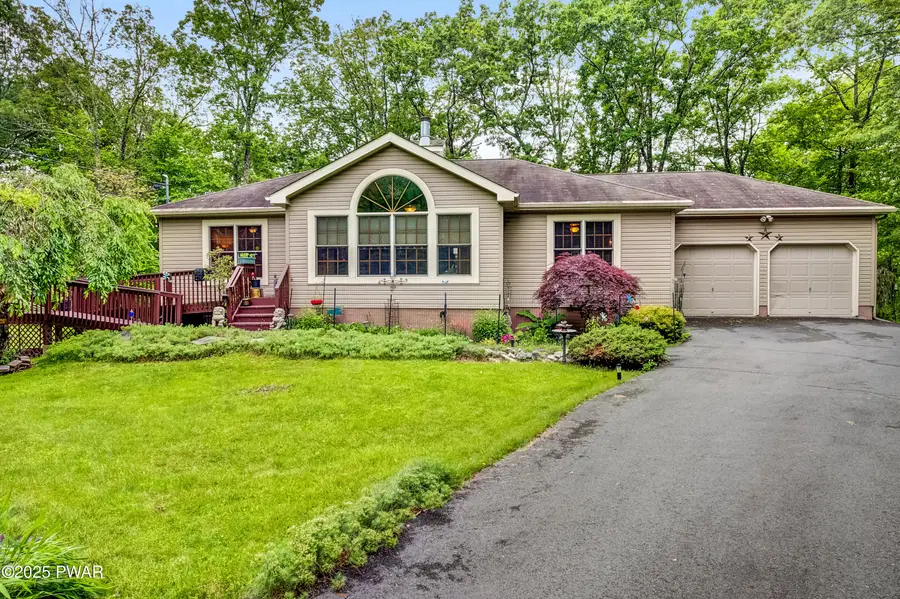

1419 Bear Drive,Bushkill, PA 18324
$335,000
- 3 Beds
- 2 Baths
- 1,542 sq. ft.
- Single family
- Pending
Listed by:lisa mcateer
Office:keller williams re 402 broad
MLS#:PW251787
Source:PA_PWAR
Price summary
- Price:$335,000
- Price per sq. ft.:$90.1
- Monthly HOA dues:$146.83
About this home
WELCOME TO THIS IMPECCABLY MAINTAINED RANCH HOME NESTLED AT THE END OF A QUIET CUL-DE-SAC, OFFERING PEACEFUL LIVING WITH MODERN COMFORTS AND A PRIVATE LANDSCAPED YARD WITHIN A GATED COMMUNITY. This thoughtfully designed home features 3 spacious bedrooms and 2 full bathrooms, adorned with bamboo flooring and filled with natural light, with year-round comfort provided by central air with a humidity control system. You are first welcomed by a chef's kitchen with solid wood cabinetry, custom cabinetry racks, stainless steel appliances, a gas stove, and an oversized island, perfect for entertaining. A proper dining room with large sliders leads to the expansive deck that wraps from front to back, offering ideal space for outdoor dining and relaxation while overlooking lush landscaping and a beautifully manicured yard. The master suite boasts a walk-in closet with built-in shelving and a luxurious ceramic tile steam shower. The additional bedrooms are located on a separate wing for added privacy and offer ample closet space, including another walk-in. The living room features vaulted ceilings and a stone-faced wood-burning fireplace with blower, exposed beam, and custom windows that flood the space with light and enhance the home's warm and inviting feel. A full basement provides even more options for finished living space or abundant storage options in addition to the two-car garage with workshop area. Available for the first time, the original owners have lovingly maintained this home with pride, making this a rare opportunity for serene one-level living close to nature. Located just minutes from the Delaware Water Gap Recreation Area, Bushkill Falls, Ski Resorts, and more, this is the perfect vacation or full-time home you have been waiting for.
Contact an agent
Home facts
- Year built:2006
- Listing Id #:PW251787
- Added:63 day(s) ago
- Updated:July 26, 2025 at 07:54 AM
Rooms and interior
- Bedrooms:3
- Total bathrooms:2
- Full bathrooms:2
- Living area:1,542 sq. ft.
Heating and cooling
- Cooling:Central Air, Electric, Heat Pump, Humidity Control
- Heating:Electric
Structure and exterior
- Roof:Asphalt
- Year built:2006
- Building area:1,542 sq. ft.
Utilities
- Water:Well
Finances and disclosures
- Price:$335,000
- Price per sq. ft.:$90.1
- Tax amount:$5,823
New listings near 1419 Bear Drive
- New
 $299,900Active3 beds 3 baths2,276 sq. ft.
$299,900Active3 beds 3 baths2,276 sq. ft.6271 Decker Rd, BUSHKILL, PA 18324
MLS# PAPI2000720Listed by: IRON VALLEY REAL ESTATE-MOUNTAINSIDE - New
 $15,500Active0 Acres
$15,500Active0 Acres123 Berkshire Court, Bushkill, PA 18324
MLS# PW252638Listed by: REALTY EXECUTIVES EXCEPTIONAL MILFORD - New
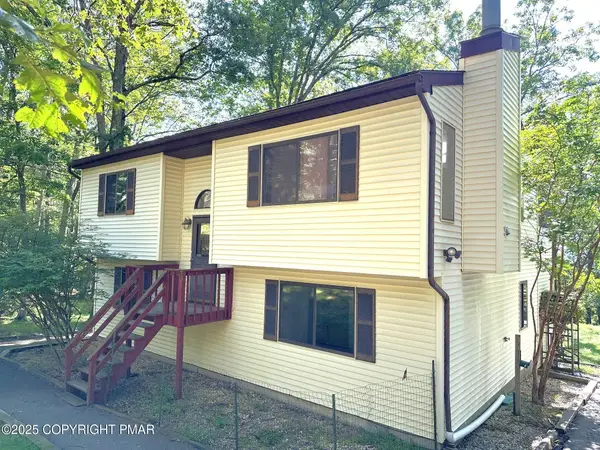 $259,900Active4 beds 2 baths1,788 sq. ft.
$259,900Active4 beds 2 baths1,788 sq. ft.344 Pocono Boulevard, Bushkill, PA 18324
MLS# PM-134761Listed by: POCONO MOUNTAINS REAL ESTATE, INC - BRODHEADSVILLE - New
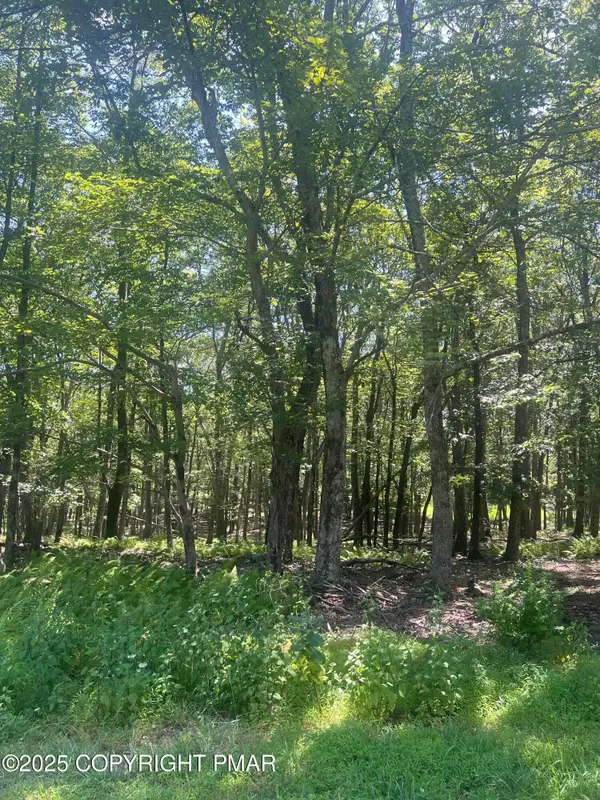 $4,000Active0.46 Acres
$4,000Active0.46 Acres315 Doe Loop, Bushkill, PA 18324
MLS# PM-134757Listed by: ELM REAL ESTATE, LLC - New
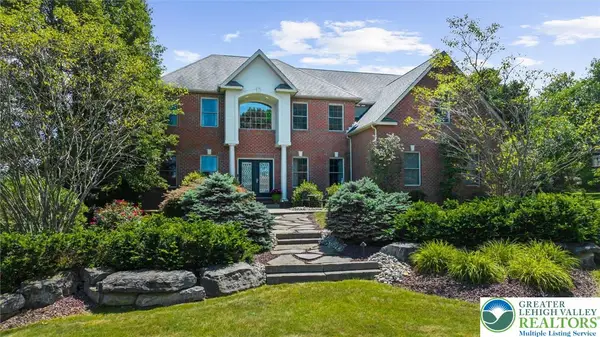 $849,900Active5 beds 4 baths4,403 sq. ft.
$849,900Active5 beds 4 baths4,403 sq. ft.221 Sonny Drive, Bushkill Twp, PA 18091
MLS# 762739Listed by: BETTER HOMES&GARDENS RE VALLEY - New
 $219,900Active3 beds 1 baths1,008 sq. ft.
$219,900Active3 beds 1 baths1,008 sq. ft.4774 Pine Ridge Dr W Drive W, Bushkill, PA 18324
MLS# PM-134697Listed by: PROPERTY STARS, INC. - New
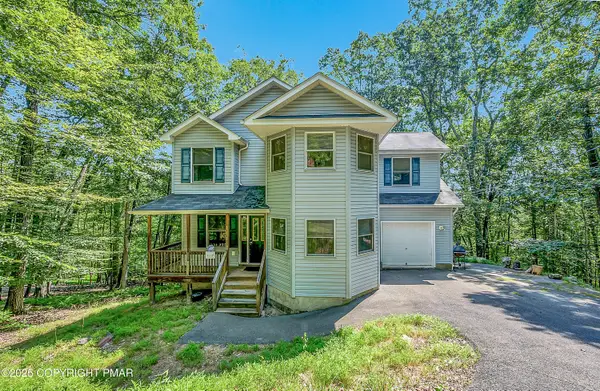 $324,900Active4 beds 3 baths1,798 sq. ft.
$324,900Active4 beds 3 baths1,798 sq. ft.164 Bellingham Drive, Bushkill, PA 18324
MLS# PM-134677Listed by: AMANTEA REAL ESTATE - New
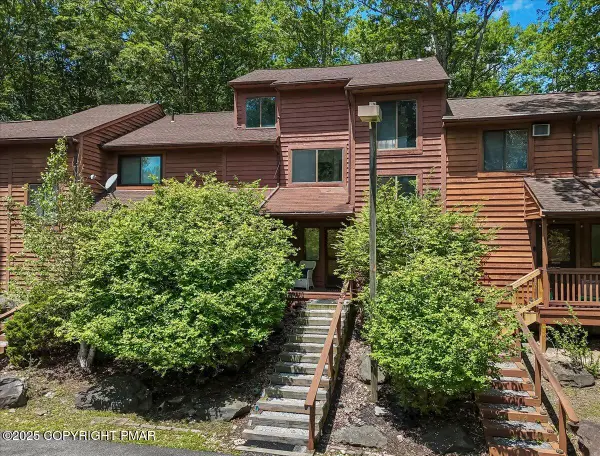 $199,900Active2 beds 3 baths1,793 sq. ft.
$199,900Active2 beds 3 baths1,793 sq. ft.213 Falls Circle, Bushkill, PA 18324
MLS# PM-134650Listed by: IRON VALLEY REAL ESTATE NORTHEAST - New
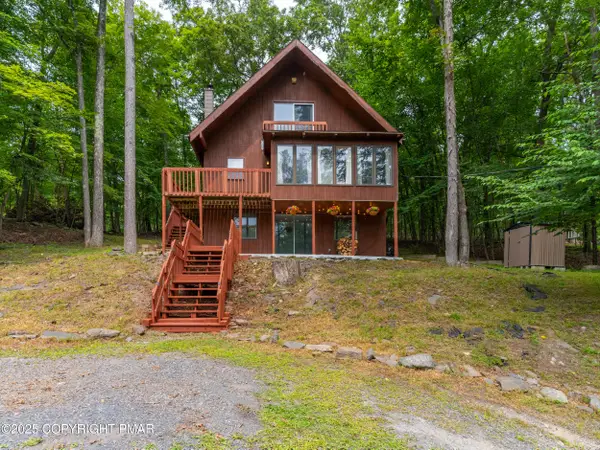 $240,000Active3 beds 2 baths1,481 sq. ft.
$240,000Active3 beds 2 baths1,481 sq. ft.1189 Pocono Mountain Lake Drive, Bushkill, PA 18324
MLS# PM-134623Listed by: SMART WAY AMERICA REALTY - New
 $289,500Active3 beds 2 baths1,218 sq. ft.
$289,500Active3 beds 2 baths1,218 sq. ft.272 Stafford Drive, Bushkill, PA 18324
MLS# PM-134582Listed by: ALLENTOWN CITY REALTY

