221 Sonny Drive, Bushkill Twp, PA 18091
Local realty services provided by:Better Homes and Gardens Real Estate Valley Partners
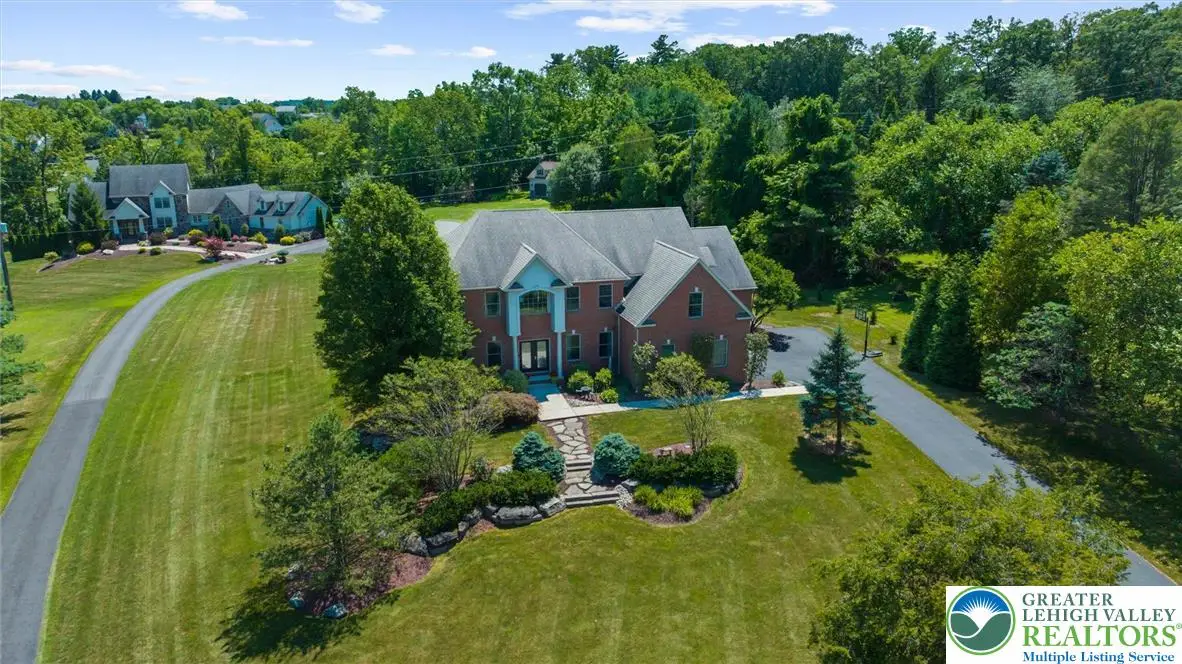
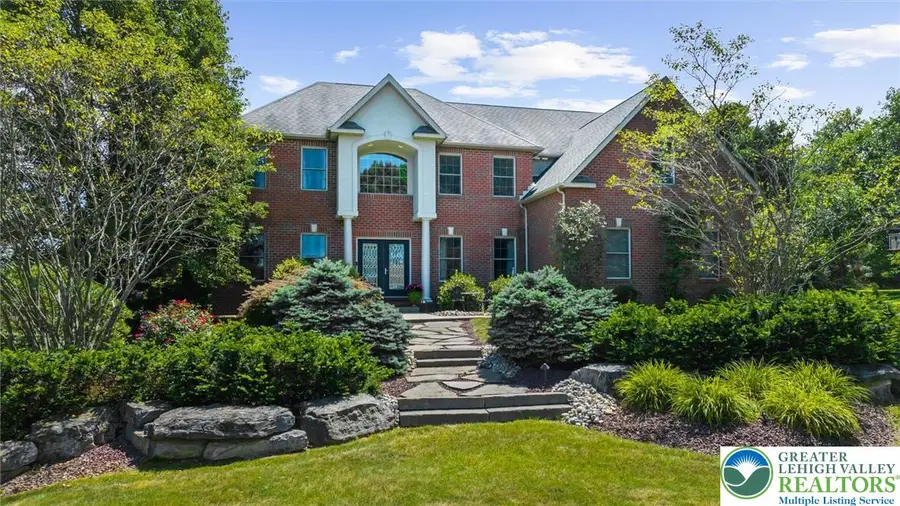
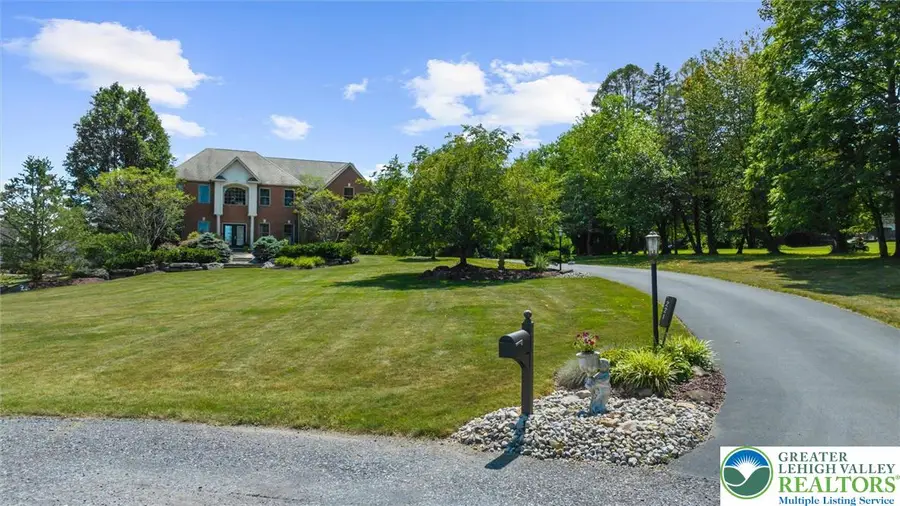
221 Sonny Drive,Bushkill Twp, PA 18091
$849,900
- 5 Beds
- 4 Baths
- 4,403 sq. ft.
- Single family
- Active
Listed by:
- eric a. rothenbergerbetter homes&gardens re valley
MLS#:761506
Source:PA_LVAR
Price summary
- Price:$849,900
- Price per sq. ft.:$193.03
About this home
Experience refined living at its finest at 221 Sonny Drive, located in the desirable Nazareth School District. Set on over an acre of beautifully maintained grounds, this exquisite 5-bedroom, 3.5-bath home offers over 4,000 square feet of sophisticated space designed for comfort, function, and elegance.
A grand two-story foyer welcomes you into the heart of the home, where an updated chef’s kitchen seamlessly opens to a sunlit family room—perfect for entertaining or everyday living. The massive primary suite is a luxurious retreat featuring spa-like amenities and abundant closet space. With laundry conveniently located on both levels, and multiple flex rooms ideal for a home office, gym, or media space, this home offers unmatched versatility.
Step outside to your private oasis complete with a built-in grill and outdoor bar, creating the perfect setting for alfresco dining and entertaining. The 3-car garage, expansive layout, and elegant finishes throughout complete this exceptional residence.
Don’t miss the opportunity to make this extraordinary property your forever home. Schedule your private tour today!
Contact an agent
Home facts
- Year built:2007
- Listing Id #:761506
- Added:23 day(s) ago
- Updated:August 14, 2025 at 02:43 PM
Rooms and interior
- Bedrooms:5
- Total bathrooms:4
- Full bathrooms:3
- Half bathrooms:1
- Living area:4,403 sq. ft.
Heating and cooling
- Cooling:Central Air, Zoned
- Heating:Forced Air, Propane, Zoned
Structure and exterior
- Roof:Asphalt, Fiberglass
- Year built:2007
- Building area:4,403 sq. ft.
- Lot area:1.28 Acres
Utilities
- Water:Public
- Sewer:Septic Tank
Finances and disclosures
- Price:$849,900
- Price per sq. ft.:$193.03
- Tax amount:$11,323
New listings near 221 Sonny Drive
- New
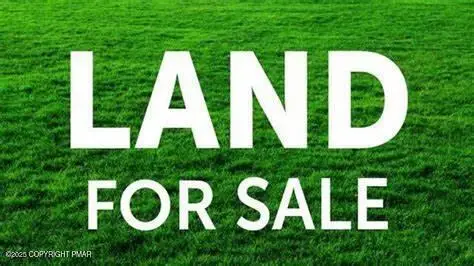 $15,000Active0.38 Acres
$15,000Active0.38 AcresLot 695 Decker Road, Bushkill, PA 18324
MLS# PM-134839Listed by: IRON VALLEY REAL ESTATE - MOUNTAINSIDE - New
 $349,900Active3 beds 2 baths1,204 sq. ft.
$349,900Active3 beds 2 baths1,204 sq. ft.500 Hall Road, Bushkill Twp, PA 18064
MLS# 762426Listed by: MORGANELLI PROPERTIES LLC - New
 $299,900Active3 beds 3 baths2,276 sq. ft.
$299,900Active3 beds 3 baths2,276 sq. ft.6271 Decker Rd, BUSHKILL, PA 18324
MLS# PAPI2000720Listed by: IRON VALLEY REAL ESTATE-MOUNTAINSIDE - New
 $15,500Active0 Acres
$15,500Active0 Acres123 Berkshire Court, Bushkill, PA 18324
MLS# PW252638Listed by: REALTY EXECUTIVES EXCEPTIONAL MILFORD - New
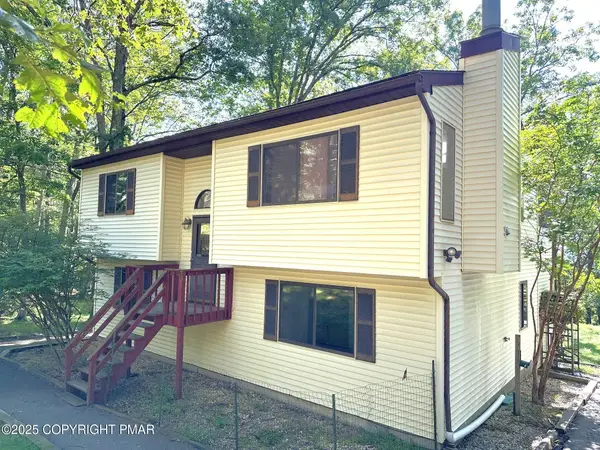 $259,900Active4 beds 2 baths1,788 sq. ft.
$259,900Active4 beds 2 baths1,788 sq. ft.344 Pocono Boulevard, Bushkill, PA 18324
MLS# PM-134761Listed by: POCONO MOUNTAINS REAL ESTATE, INC - BRODHEADSVILLE - New
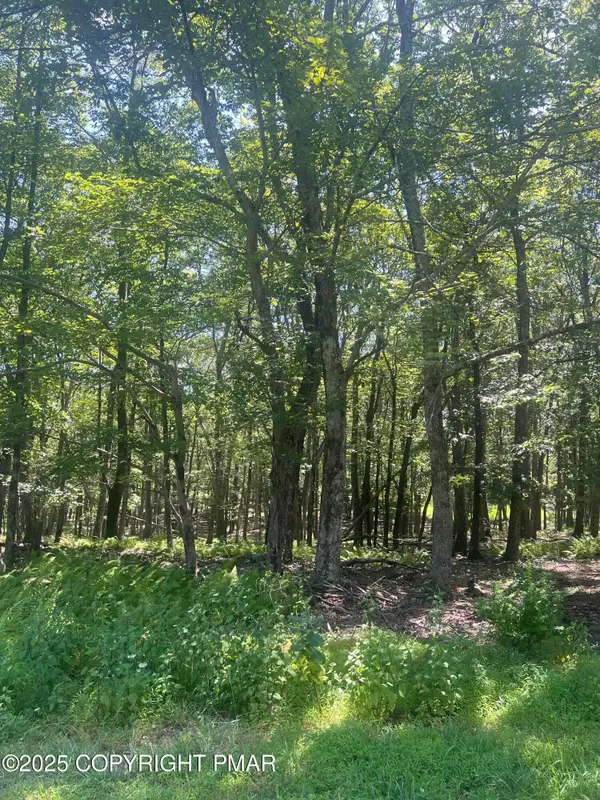 $4,000Active0.46 Acres
$4,000Active0.46 Acres315 Doe Loop, Bushkill, PA 18324
MLS# PM-134757Listed by: ELM REAL ESTATE, LLC - New
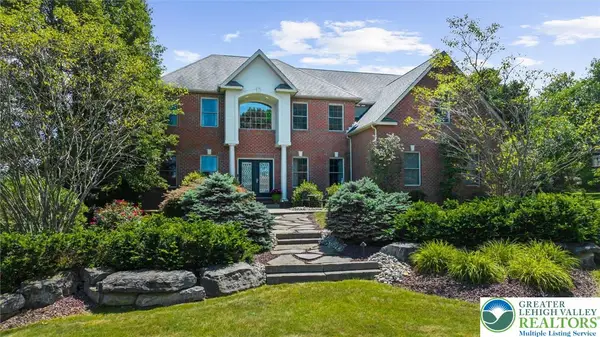 $849,900Active5 beds 4 baths4,403 sq. ft.
$849,900Active5 beds 4 baths4,403 sq. ft.221 Sonny Drive, Bushkill Twp, PA 18091
MLS# 762739Listed by: BETTER HOMES&GARDENS RE VALLEY - New
 $219,900Active3 beds 1 baths1,008 sq. ft.
$219,900Active3 beds 1 baths1,008 sq. ft.4774 Pine Ridge Dr W Drive W, Bushkill, PA 18324
MLS# PM-134697Listed by: PROPERTY STARS, INC. - New
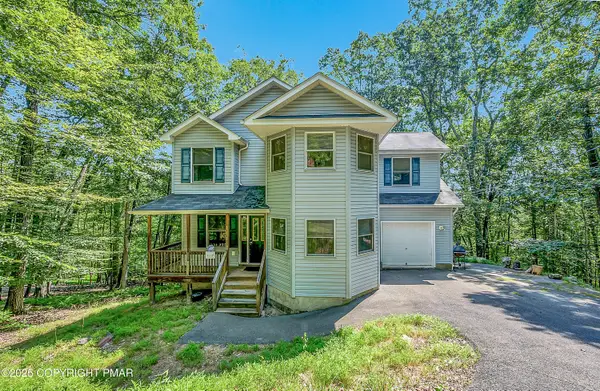 $324,900Active4 beds 3 baths1,798 sq. ft.
$324,900Active4 beds 3 baths1,798 sq. ft.164 Bellingham Drive, Bushkill, PA 18324
MLS# PM-134677Listed by: AMANTEA REAL ESTATE - New
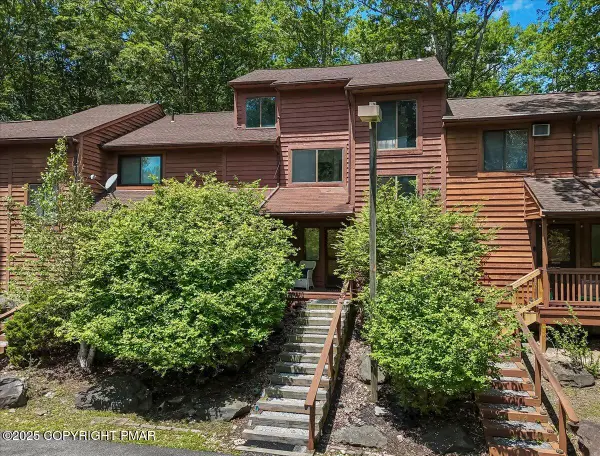 $199,900Active2 beds 3 baths1,793 sq. ft.
$199,900Active2 beds 3 baths1,793 sq. ft.213 Falls Circle, Bushkill, PA 18324
MLS# PM-134650Listed by: IRON VALLEY REAL ESTATE NORTHEAST
