379 Meyer Road, Bushkill, PA 18064
Local realty services provided by:Better Homes and Gardens Real Estate Valley Partners
379 Meyer Road,Bushkill Twp, PA 18064
$999,900
- 3 Beds
- 4 Baths
- 2,556 sq. ft.
- Single family
- Active
Listed by: deb lush, david b. coleman
Office: re/max real estate
MLS#:759467
Source:PA_LVAR
Price summary
- Price:$999,900
- Price per sq. ft.:$391.2
About this home
LUXURY LOG CABIN. Tucked away on a pristine 2.5-acre estate in the scenic expanse of Bushkill Township, this breathtaking custom log home redefines rustic luxury. Masterfully crafted with commanding timber architecture and cathedral ceilings, the residence welcomes you with warmth, elegance, and an unmistakable sense of grandeur. A sweeping covered porch and expansive deck offer panoramic views of manicured grounds, while inside, the open-concept great room with its floor-to-ceiling stone fireplace invites elevated entertaining and serene everyday living. The gourmet kitchen impresses with rich cabinetry, stainless steel appliances, and a central island poised for gatherings. The main-level primary suite is a retreat of its own, boasting a spa-style bath and walk-in closet. Thoughtful details abound—from radiant heat and rich hardwood floors to hand-hewn logs and designer lighting. The finished lower level offers a versatile rec space and full bath, ideal for guests or leisure. With a built-in garage, circular drive, and commanding curb appeal, this one-of-a-kind A-frame sanctuary offers timeless charm and modern refinement—just minutes from Nazareth conveniences, yet a world away from the everyday.
Contact an agent
Home facts
- Year built:2003
- Listing ID #:759467
- Added:252 day(s) ago
- Updated:February 27, 2026 at 03:49 PM
Rooms and interior
- Bedrooms:3
- Total bathrooms:4
- Full bathrooms:3
- Half bathrooms:1
- Rooms Total:5
- Flooring:Carpet, Ceramic Tile, Hardwood
- Dining Description:Dining Area
- Kitchen Description:Dishwasher, Gas Oven, Gas Range, Microwave, Refrigerator
- Basement:Yes
- Basement Description:Full
- Living area:2,556 sq. ft.
Heating and cooling
- Cooling:Ceiling Fans, Central Air, Zoned
- Heating:Baseboard, Hot Water, Oil, Radiant
Structure and exterior
- Roof:Asphalt, Fiberglass
- Year built:2003
- Building area:2,556 sq. ft.
- Lot area:2.5 Acres
- Lot Features:Flat, Not In Subdivision
- Architectural Style:AFrame, LogHome
- Construction Materials:Wood Siding
- Exterior Features:Covered, Deck, Patio, Porch, Shed
- Levels:1 Story
Schools
- High school:Nazareth Area
Utilities
- Water:Well
- Sewer:Septic Tank
Finances and disclosures
- Price:$999,900
- Price per sq. ft.:$391.2
- Tax amount:$8,096
Features and amenities
- Appliances:Dishwasher, Gas Oven, Gas Range, Microwave, Oil Water Heater, Refrigerator
- Laundry features:Washer Hookup
New listings near 379 Meyer Road
- New
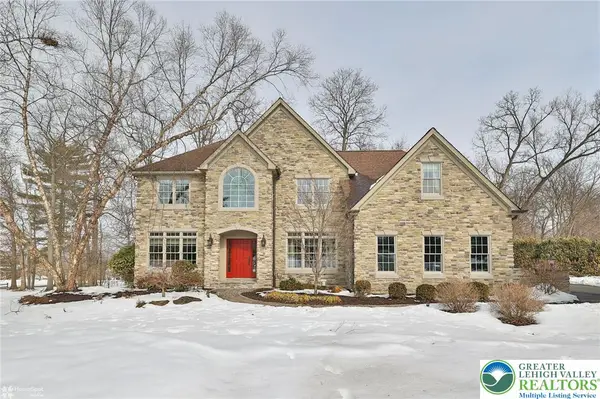 $885,000Active4 beds 4 baths4,600 sq. ft.
$885,000Active4 beds 4 baths4,600 sq. ft.409 Colver Road, Bushkill Twp, PA 18064
MLS# 772171Listed by: KELLER WILLIAMS NORTHAMPTON - Open Sun, 12 to 2pmNew
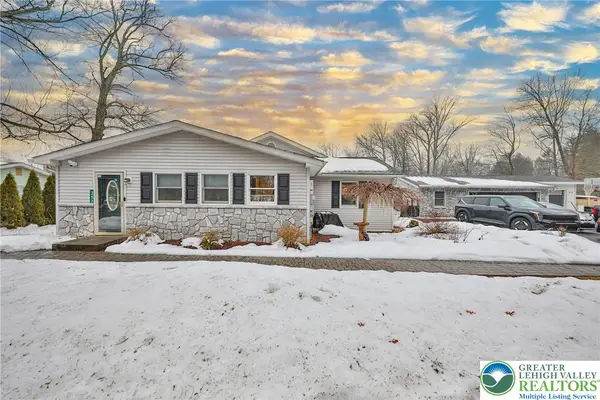 $599,000Active4 beds 4 baths2,646 sq. ft.
$599,000Active4 beds 4 baths2,646 sq. ft.257 Hoffman Road, Wind Gap, PA 18091
MLS# 772099Listed by: MORGANELLI PROPERTIES LLC - Open Sat, 2 to 4pm
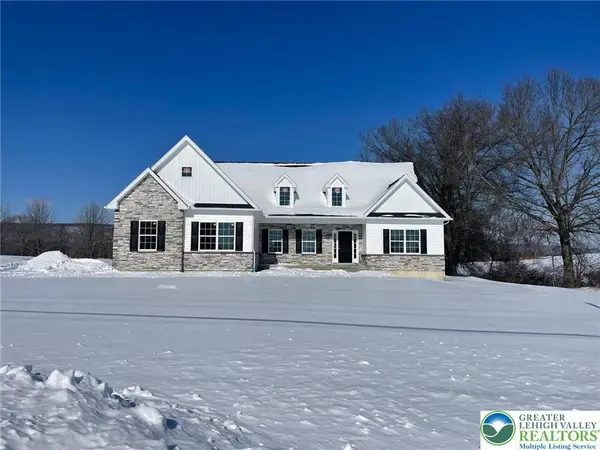 $789,000Active5 beds 4 baths3,000 sq. ft.
$789,000Active5 beds 4 baths3,000 sq. ft.1480 Bushkill Center Road, Nazareth, PA 18064
MLS# 771182Listed by: WEICHERT REALTORS 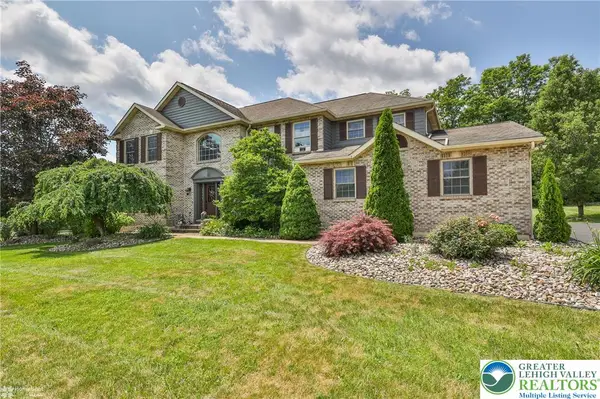 $874,900Active5 beds 4 baths7,324 sq. ft.
$874,900Active5 beds 4 baths7,324 sq. ft.1147 Jacobsburg Road, Bushkill Twp, PA 18091
MLS# 770438Listed by: BHHS - CHOICE PROPERTIES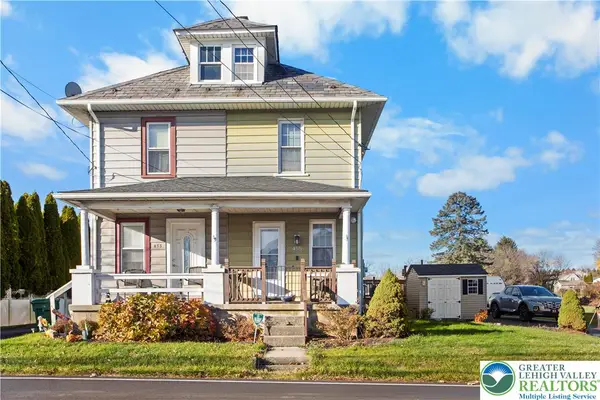 $255,000Active3 beds 2 baths1,008 sq. ft.
$255,000Active3 beds 2 baths1,008 sq. ft.455 Bushkill Center Road, Bushkill Twp, PA 18064
MLS# 768793Listed by: COLDWELL BANKER HEARTHSIDE $1,200,000Active4 beds 5 baths5,539 sq. ft.
$1,200,000Active4 beds 5 baths5,539 sq. ft.108 E Douglasville Road, Bushkill Twp, PA 18064
MLS# 764923Listed by: RE/MAX REAL ESTATE

