1186 Kingsley Rd, Camp Hill, PA 17011
Local realty services provided by:Better Homes and Gardens Real Estate Valley Partners
1186 Kingsley Rd,Camp Hill, PA 17011
$269,900
- 4 Beds
- 2 Baths
- 1,633 sq. ft.
- Single family
- Active
Listed by: amanda sachs
Office: midtown property management
MLS#:PACB2048834
Source:BRIGHTMLS
Price summary
- Price:$269,900
- Price per sq. ft.:$165.28
About this home
Welcome to this charming Highland Park home that blends classic character with the updates today’s buyers love. Enjoy true first-floor living with recently refinished original hardwood floors and a bright, open feel. The kitchen has been fully modernized with sleek finishes and a gas range.
Step outside to a fenced backyard and spacious patio made for relaxing or entertaining. The professionally waterproofed basement adds valuable living space with an extra fourth bedroom, half bath, family room, rec area, and laundry/utility zone.
Appreciate the comfort and peace of mind with newer windows and central air, plus off-street driveway parking. Major upgrades include a new roof and new siding installed in 2023 in this well maintained home. All of this in the Cedar Cliff High School area, close to Weis, shops, and fast access to I-83. Come make this turnkey home yours!
Contact an agent
Home facts
- Year built:1950
- Listing ID #:PACB2048834
- Added:1 day(s) ago
- Updated:November 24, 2025 at 05:35 AM
Rooms and interior
- Bedrooms:4
- Total bathrooms:2
- Full bathrooms:1
- Half bathrooms:1
- Living area:1,633 sq. ft.
Heating and cooling
- Cooling:Ceiling Fan(s), Central A/C
- Heating:Forced Air, Natural Gas
Structure and exterior
- Roof:Asphalt, Fiberglass
- Year built:1950
- Building area:1,633 sq. ft.
- Lot area:0.14 Acres
Schools
- High school:CEDAR CLIFF
Utilities
- Water:Public
- Sewer:Public Sewer
Finances and disclosures
- Price:$269,900
- Price per sq. ft.:$165.28
- Tax amount:$3,161 (2025)
New listings near 1186 Kingsley Rd
- Coming Soon
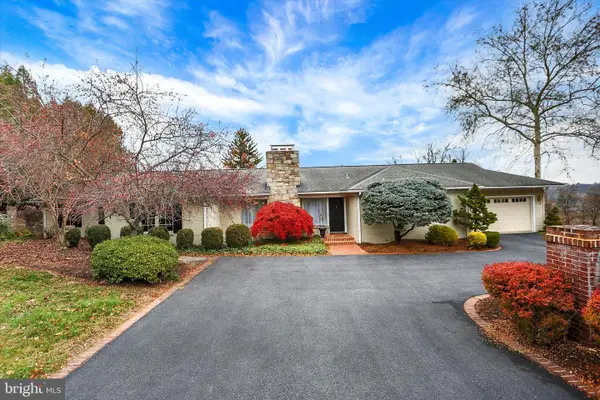 $644,900Coming Soon3 beds 3 baths
$644,900Coming Soon3 beds 3 baths2840 Sunset Dr, CAMP HILL, PA 17011
MLS# PACB2048802Listed by: BERKSHIRE HATHAWAY HOMESERVICES HOMESALE REALTY - Coming Soon
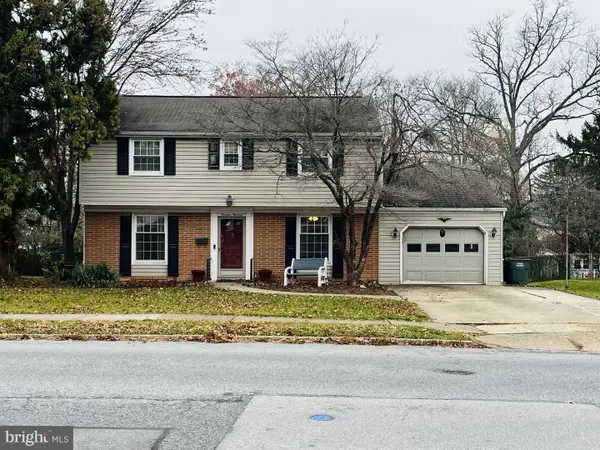 $315,000Coming Soon4 beds 2 baths
$315,000Coming Soon4 beds 2 baths1400 Lowther Rd, CAMP HILL, PA 17011
MLS# PACB2048870Listed by: JOY DANIELS REAL ESTATE GROUP, LTD 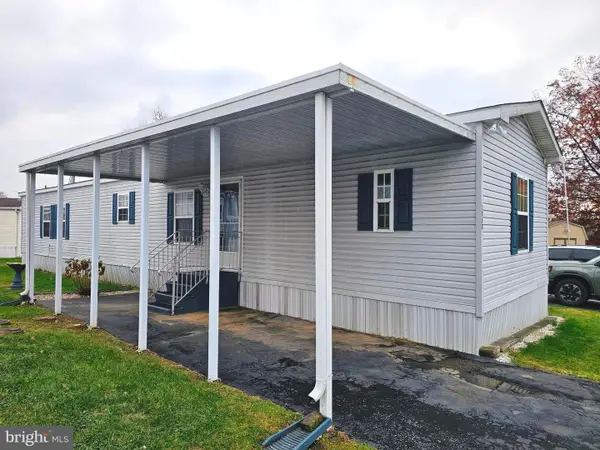 $69,900Pending2 beds 2 baths1,020 sq. ft.
$69,900Pending2 beds 2 baths1,020 sq. ft.1060 Harvard Ave, CAMP HILL, PA 17011
MLS# PACB2048808Listed by: HOUSE 4 U REAL ESTATE- New
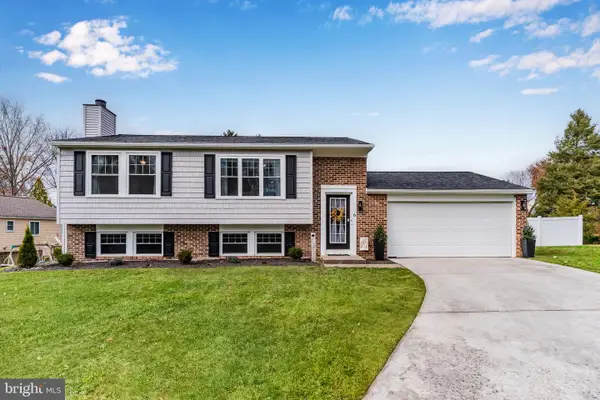 $389,900Active4 beds 2 baths1,946 sq. ft.
$389,900Active4 beds 2 baths1,946 sq. ft.6 Mandy Ct, CAMP HILL, PA 17011
MLS# PACB2048586Listed by: HOWARD HANNA COMPANY-HARRISBURG 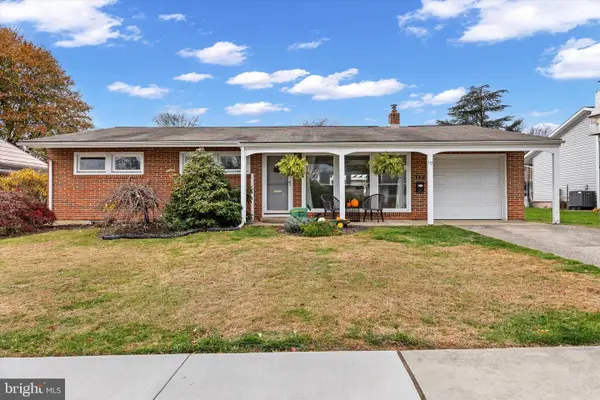 $295,000Pending3 beds 1 baths1,120 sq. ft.
$295,000Pending3 beds 1 baths1,120 sq. ft.112 Runson Rd, CAMP HILL, PA 17011
MLS# PACB2048776Listed by: HOWARD HANNA COMPANY-HARRISBURG- New
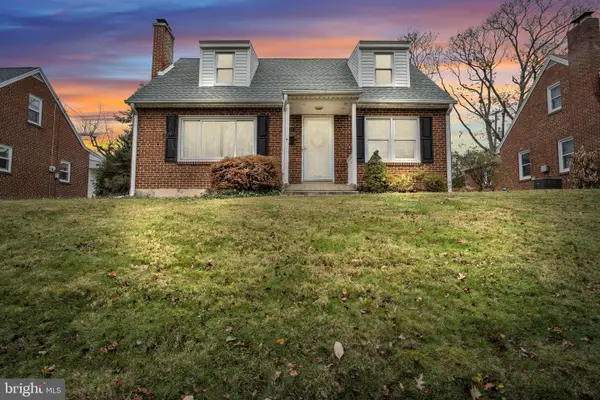 $285,000Active3 beds 2 baths1,287 sq. ft.
$285,000Active3 beds 2 baths1,287 sq. ft.2138 Chestnut St, CAMP HILL, PA 17011
MLS# PACB2048714Listed by: KELLER WILLIAMS REALTY - New
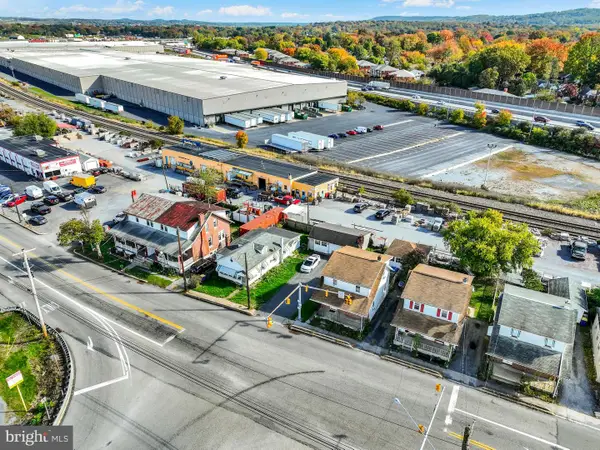 $2,575,000Active14 beds -- baths20,000 sq. ft.
$2,575,000Active14 beds -- baths20,000 sq. ft.302 S 18th St, CAMP HILL, PA 17011
MLS# PACB2048718Listed by: KW EMPOWER - New
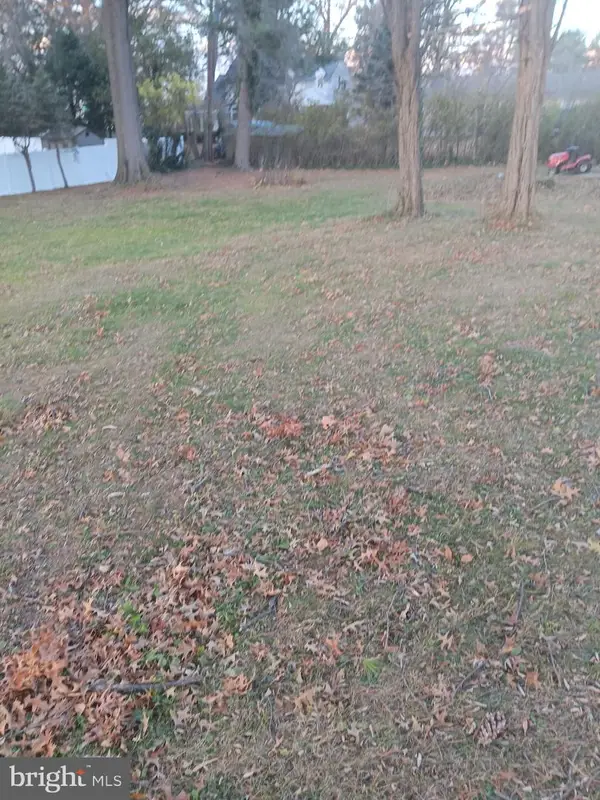 $165,000Active0.34 Acres
$165,000Active0.34 AcresLot 10 +11 Conodoguinet Ave., CAMP HILL, PA 17011
MLS# PACB2048682Listed by: COLDWELL BANKER REALTY - New
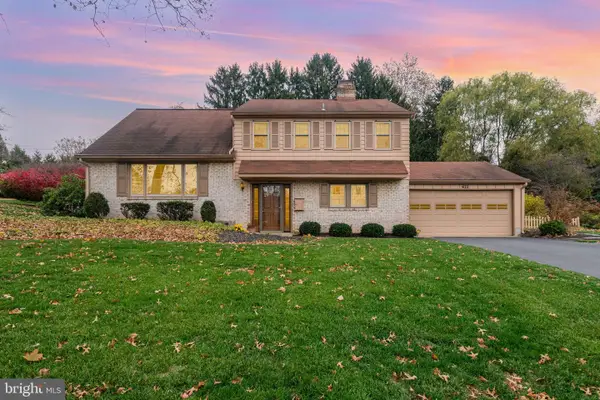 $399,500Active4 beds 3 baths2,452 sq. ft.
$399,500Active4 beds 3 baths2,452 sq. ft.411 Allendale Way, CAMP HILL, PA 17011
MLS# PACB2048658Listed by: STRAUB & ASSOCIATES REAL ESTATE
