12 Rockaway Dr, CAMP HILL, PA 17011
Local realty services provided by:Better Homes and Gardens Real Estate Reserve
12 Rockaway Dr,CAMP HILL, PA 17011
$299,900
- 3 Beds
- 2 Baths
- - sq. ft.
- Single family
- Coming Soon
Listed by:david a krulac
Office:david krulac real estate, llc.
MLS#:PACB2045786
Source:BRIGHTMLS
Price summary
- Price:$299,900
About this home
NEW IS THE WORD! All NEW High efficiency replacement windows, NEW 12 x 24 Garage for your car or storage, NEW Asphalt Driveway, NEW Landscaping, NEW White Shaker Kitchen Cabinets with Brushed Nickel pulls and soft close doors and drawers, NEW Granite Countertops, NEW Stainless Steel 4 Kitchen Appliance, NEW Stainless KOKLER Steel Deep Kitchen Sink , 10 NEW Interior Doors with NEW Brushed Nickel hinges and Lever Handles, NEW floors in Kitchen and both Baths, NEW Tub/Shower combo, 2 NEW Bath Vanities, 2 NEW Dual Flush high efficiency Toilets, NEW 200 amp electric service, 19 NEW light fixtures, All NEW electric devises, receptacles, & switches, All NEW Gutters and Downspouts, and All NEW paint inside and outside. Previously, the seller also added high efficiency gas furnace, gas hot water heater, central air conditioning, Architectural Shingles, and refinished the solid hardwood floors. Quiet street in a Quiet Neighborhood, with a level private lot with mature trees and shrubs. Whether you are starting out or winding down this one story living with economical gas heat, gas hot water and gas cooking just fits the needs; And everything is done for you. Its almost like moving in a brand NEW house. Have you priced NEW ranch detached houses lately? This property has been lovingly cared for by the current owner for the last 22 years. Now's the time for a new owner to enjoy this newly renovated home: and that new owner could be YOU. The broker has financial interest in this home.
Contact an agent
Home facts
- Year built:1956
- Listing ID #:PACB2045786
- Added:4 day(s) ago
- Updated:September 08, 2025 at 12:07 PM
Rooms and interior
- Bedrooms:3
- Total bathrooms:2
- Full bathrooms:1
- Half bathrooms:1
Heating and cooling
- Cooling:Central A/C
- Heating:90% Forced Air, Forced Air, Natural Gas
Structure and exterior
- Roof:Architectural Shingle
- Year built:1956
Schools
- High school:CEDAR CLIFF
- Middle school:ALLEN
- Elementary school:ROSSMOYNE
Utilities
- Water:Public
- Sewer:Public Sewer
Finances and disclosures
- Price:$299,900
- Tax amount:$2,854 (2025)
New listings near 12 Rockaway Dr
- New
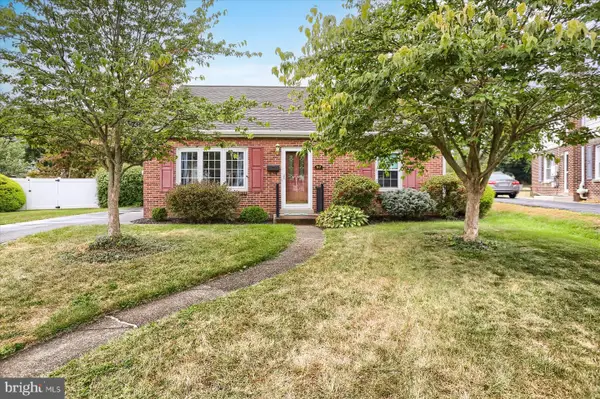 $275,000Active3 beds 2 baths1,269 sq. ft.
$275,000Active3 beds 2 baths1,269 sq. ft.97 Oneida Rd, CAMP HILL, PA 17011
MLS# PACB2046154Listed by: COLDWELL BANKER REALTY - New
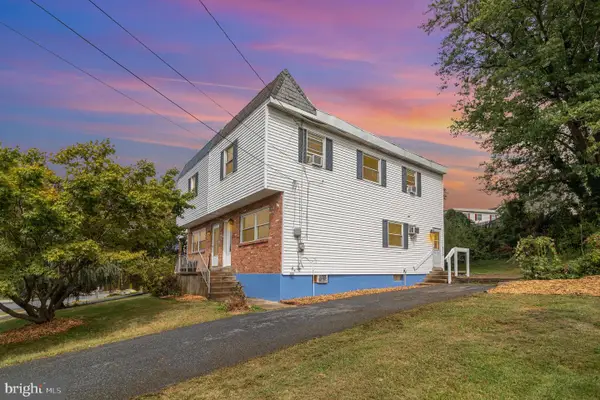 $184,900Active3 beds 2 baths1,224 sq. ft.
$184,900Active3 beds 2 baths1,224 sq. ft.604 Erford Rd, CAMP HILL, PA 17011
MLS# PACB2046292Listed by: RE/MAX 1ST ADVANTAGE 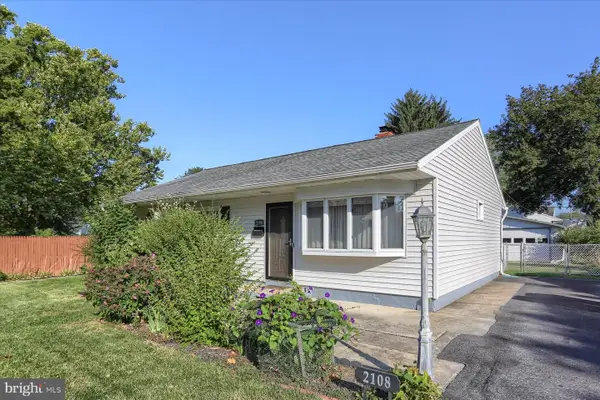 $250,000Pending3 beds 1 baths1,040 sq. ft.
$250,000Pending3 beds 1 baths1,040 sq. ft.2108 Wentworth Dr, CAMP HILL, PA 17011
MLS# PACB2046230Listed by: COLDWELL BANKER REALTY- New
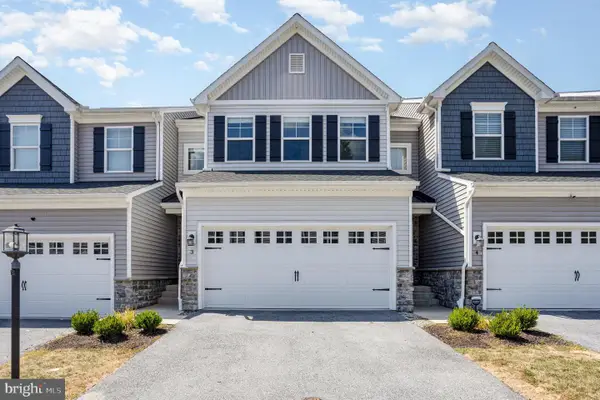 $350,000Active3 beds 3 baths1,832 sq. ft.
$350,000Active3 beds 3 baths1,832 sq. ft.3 Woods Drive, CAMP HILL, PA 17011
MLS# PACB2046250Listed by: COLDWELL BANKER REALTY - New
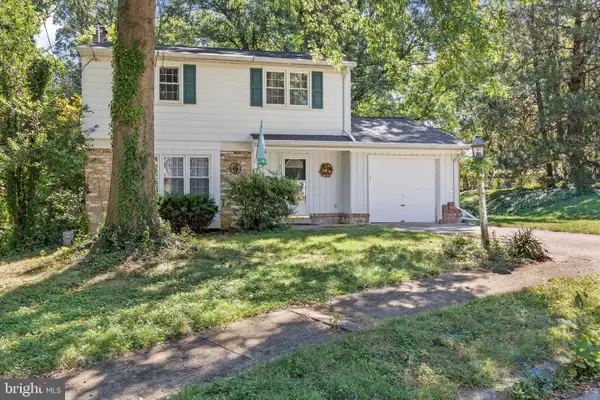 $339,900Active3 beds 3 baths2,650 sq. ft.
$339,900Active3 beds 3 baths2,650 sq. ft.8 Redwood Place, CAMP HILL, PA 17011
MLS# PAYK2089094Listed by: BERKSHIRE HATHAWAY HOMESERVICES HOMESALE REALTY 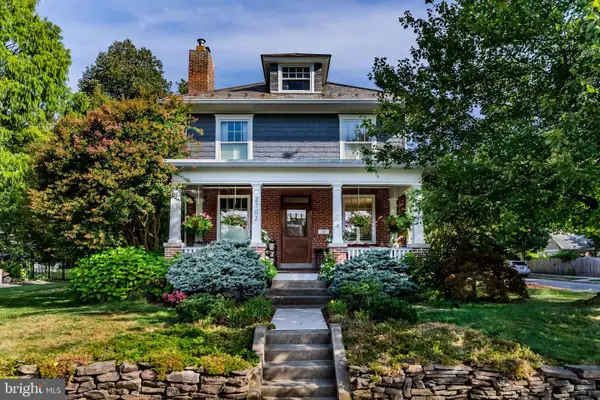 $499,900Pending4 beds 2 baths1,801 sq. ft.
$499,900Pending4 beds 2 baths1,801 sq. ft.2702 Logan St, CAMP HILL, PA 17011
MLS# PACB2046092Listed by: STRAUB & ASSOCIATES REAL ESTATE- New
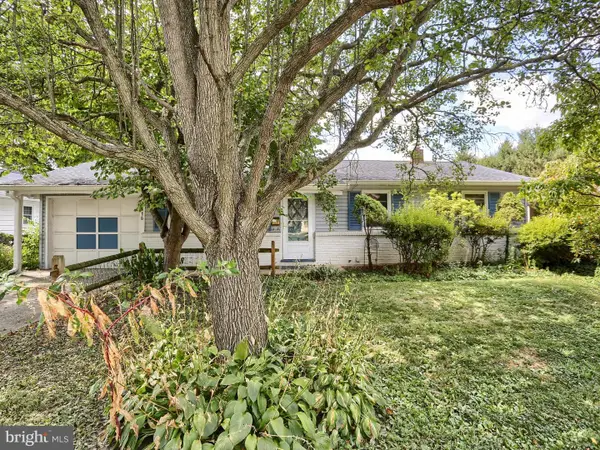 $390,000Active3 beds 2 baths2,768 sq. ft.
$390,000Active3 beds 2 baths2,768 sq. ft.116 Conodoguinet Ave, CAMP HILL, PA 17011
MLS# PACB2046104Listed by: IRON VALLEY REAL ESTATE OF CENTRAL PA - New
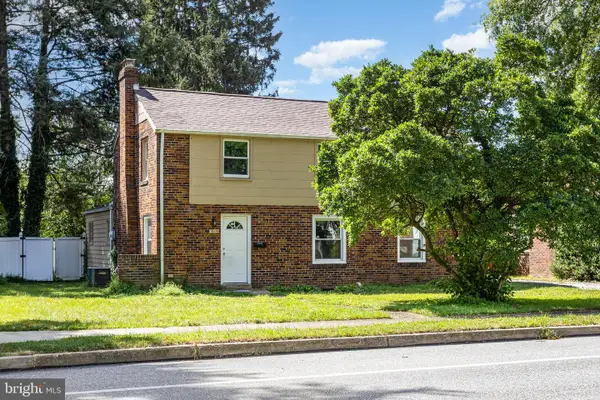 $314,500Active3 beds 2 baths1,884 sq. ft.
$314,500Active3 beds 2 baths1,884 sq. ft.1609 Carlisle Rd, CAMP HILL, PA 17011
MLS# PACB2046018Listed by: PRIME REALTY SERVICES 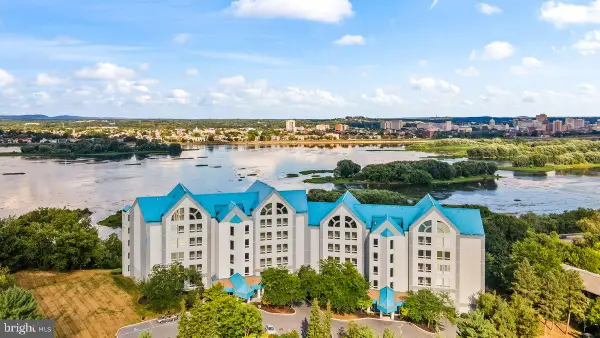 $350,000Pending2 beds 2 baths1,762 sq. ft.
$350,000Pending2 beds 2 baths1,762 sq. ft.2460 Waterford, CAMP HILL, PA 17011
MLS# PACB2045972Listed by: INCH & CO. REAL ESTATE, LLC
