1514 Carlisle Rd, Camp Hill, PA 17011
Local realty services provided by:Better Homes and Gardens Real Estate Maturo
1514 Carlisle Rd,Camp Hill, PA 17011
$329,900
- 3 Beds
- 2 Baths
- 2,095 sq. ft.
- Single family
- Pending
Listed by: jennifer hollister, nicholas ryan wagaman
Office: joy daniels real estate group, ltd
MLS#:PACB2045594
Source:BRIGHTMLS
Price summary
- Price:$329,900
- Price per sq. ft.:$157.47
About this home
Back on the market with a price improvement! Highly desirable Highland Park community in the West Shore School District, Cedar Cliff High School. Over 2,100 square feet of beautifully finished living space in this exceptional two story, solid brick home. Window flower boxes, a slate walkway, and a fluted pediment create beautiful curb appeal. Fresh, crisp white paint, striking lighting fixtures, and gorgeous barnwood luxury vinyl plank flooring set a modern farmhouse tone. The painted brick fireplace with formal white mantle and bay window open to the formal dining room. The big showstopper, a remodeled kitchen boasting quartz countertops, stylish earth toned subway tile backsplash, white cabinetry, and stainless steel appliances featuring a gas stove and farmhouse sink with gooseneck pullout faucet. There is even a built-in wine rack, glass doors, and wainscoting to complete the look. A bright and inviting all season sunroom offers a perfect retreat to unwind, relax and rejuvenate. The second floor showcases generously sized bedrooms with gleaming hardwoods. The renovated bath has a quartz top with a rectangular under mount sink and oil rubbed bronze faucet. Glass tub/shower door and linen closet. The finished lower level includes a convenient half bath and is perfect for a rec room, game room, and/or home office. Additional highlights include energy-efficient gas heat and hot water and a new HVAC system. Refrigerator, washer and dryer included. Enjoy outdoor living in the fully fenced, level yard with canopy trees for shade, an expansive slate patio with an area for a firepit, and a storage shed. Located in a walkable neighborhood with integrated sidewalks, community parks, and convenient access to East and West Shore, I-83, I-581, I-81, and the PA Turnpike. This home is the perfect blend of timeless charm and modern updates. Call today for additional information or to schedule your own private showing.
Contact an agent
Home facts
- Year built:1950
- Listing ID #:PACB2045594
- Added:119 day(s) ago
- Updated:December 17, 2025 at 10:49 AM
Rooms and interior
- Bedrooms:3
- Total bathrooms:2
- Full bathrooms:1
- Half bathrooms:1
- Living area:2,095 sq. ft.
Heating and cooling
- Cooling:Central A/C
- Heating:Forced Air, Natural Gas
Structure and exterior
- Roof:Asphalt
- Year built:1950
- Building area:2,095 sq. ft.
- Lot area:0.18 Acres
Schools
- High school:CEDAR CLIFF
Utilities
- Water:Public
- Sewer:Public Sewer
Finances and disclosures
- Price:$329,900
- Price per sq. ft.:$157.47
- Tax amount:$3,906 (2025)
New listings near 1514 Carlisle Rd
- Coming Soon
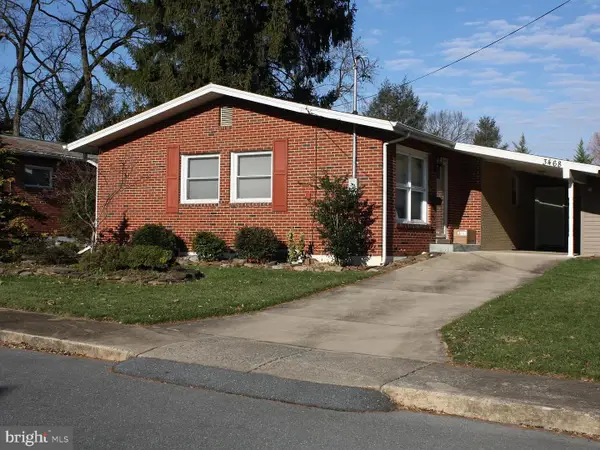 $279,900Coming Soon3 beds 2 baths
$279,900Coming Soon3 beds 2 baths3468 Green St, CAMP HILL, PA 17011
MLS# PACB2049324Listed by: RE/MAX PATHWAY - New
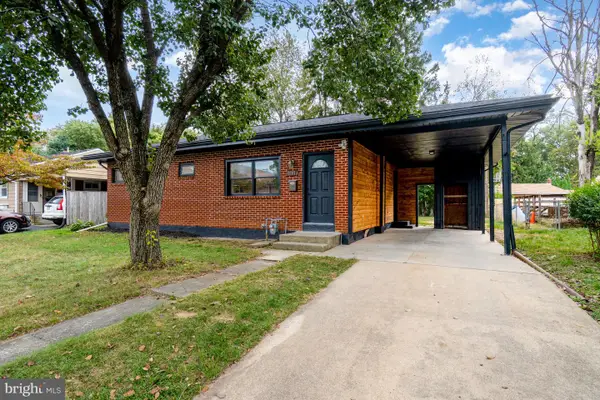 $255,000Active2 beds 1 baths936 sq. ft.
$255,000Active2 beds 1 baths936 sq. ft.3797 Chestnut St, CAMP HILL, PA 17011
MLS# PACB2049328Listed by: RE/MAX CORNERSTONE - Coming Soon
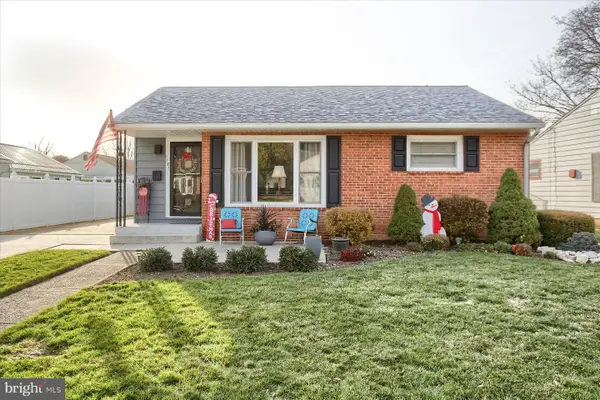 $244,900Coming Soon2 beds 1 baths
$244,900Coming Soon2 beds 1 baths1181 Kingsley Rd, CAMP HILL, PA 17011
MLS# PACB2049100Listed by: TURN KEY REALTY GROUP - Open Sat, 1 to 3pmNew
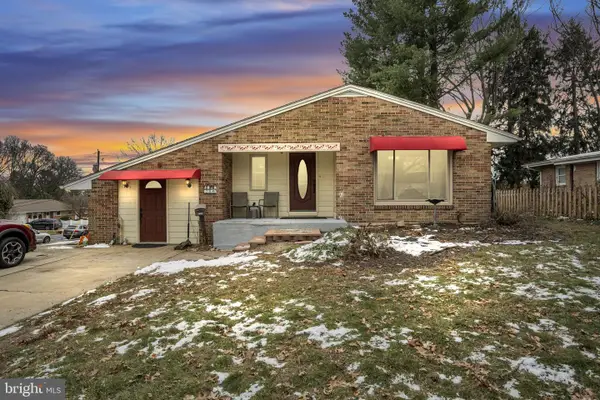 $330,000Active3 beds 3 baths1,843 sq. ft.
$330,000Active3 beds 3 baths1,843 sq. ft.28 Brentwood Rd, CAMP HILL, PA 17011
MLS# PACB2048906Listed by: REAL OF PENNSYLVANIA - Open Sun, 12 to 2pmNew
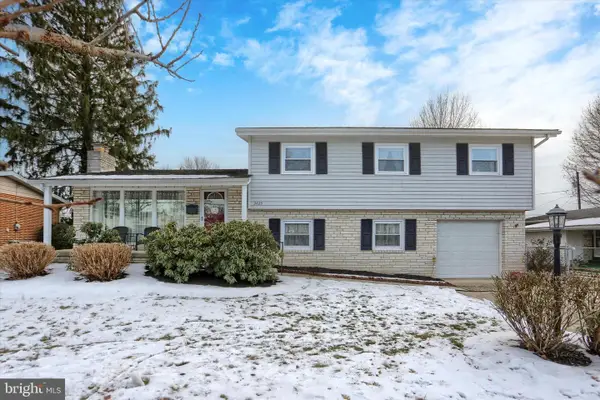 $349,900Active4 beds 3 baths2,005 sq. ft.
$349,900Active4 beds 3 baths2,005 sq. ft.3425 Logan St, CAMP HILL, PA 17011
MLS# PACB2049274Listed by: BERKSHIRE HATHAWAY HOMESERVICES HOMESALE REALTY - New
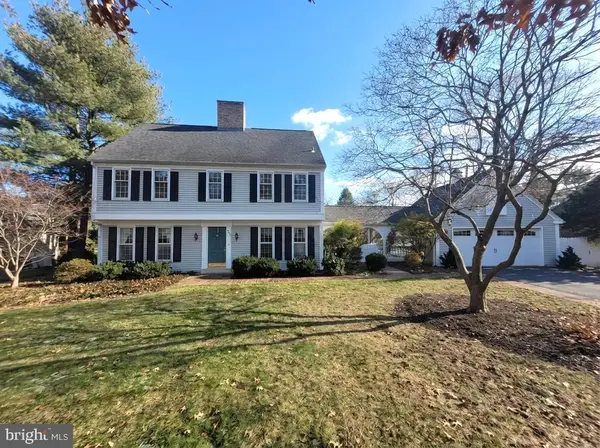 $550,000Active4 beds 3 baths2,555 sq. ft.
$550,000Active4 beds 3 baths2,555 sq. ft.445 Saint Johns Dr, CAMP HILL, PA 17011
MLS# PACB2049232Listed by: INCH & CO. REAL ESTATE, LLC - New
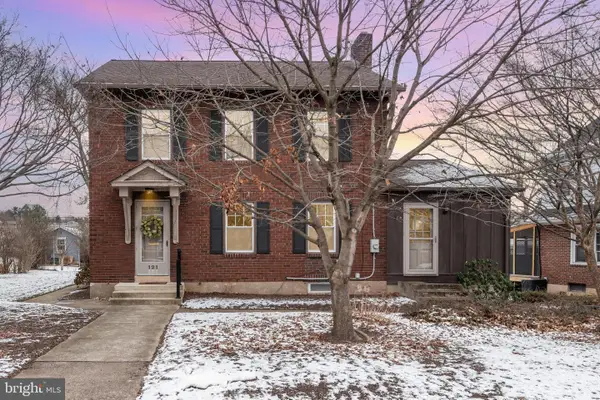 $339,900Active4 beds 2 baths1,992 sq. ft.
$339,900Active4 beds 2 baths1,992 sq. ft.121 S 15th St, CAMP HILL, PA 17011
MLS# PACB2049194Listed by: CENTURY 21 REALTY SERVICES - New
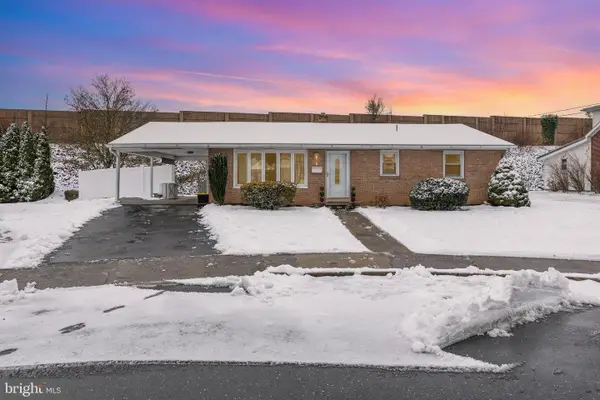 $251,000Active3 beds 1 baths1,364 sq. ft.
$251,000Active3 beds 1 baths1,364 sq. ft.7 Oakwood Cir, CAMP HILL, PA 17011
MLS# PACB2049184Listed by: STRAUB & ASSOCIATES REAL ESTATE 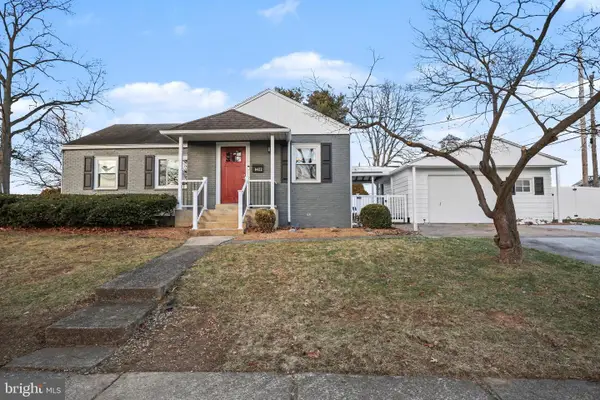 $315,000Pending3 beds 2 baths1,033 sq. ft.
$315,000Pending3 beds 2 baths1,033 sq. ft.1402 Warwick Rd, CAMP HILL, PA 17011
MLS# PACB2049242Listed by: COLDWELL BANKER REALTY- New
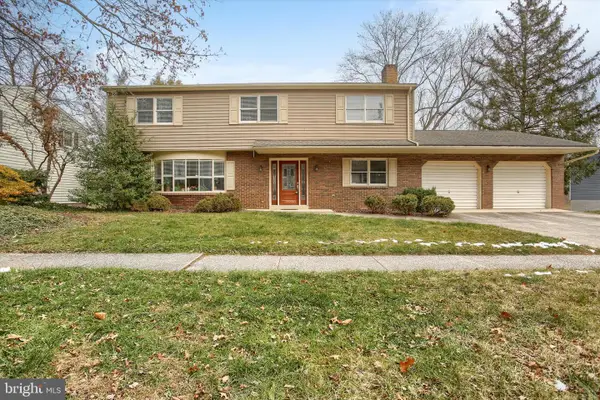 $415,000Active4 beds 3 baths2,552 sq. ft.
$415,000Active4 beds 3 baths2,552 sq. ft.516 Lamp Post Ln, CAMP HILL, PA 17011
MLS# PACB2049234Listed by: COLDWELL BANKER REALTY
