19 Marina Dr, Camp Hill, PA 17011
Local realty services provided by:Better Homes and Gardens Real Estate Maturo
19 Marina Dr,Camp Hill, PA 17011
$919,900
- 4 Beds
- 3 Baths
- 3,916 sq. ft.
- Single family
- Pending
Listed by: isabel warrell
Office: inch & co. real estate, llc.
MLS#:PACB2050686
Source:BRIGHTMLS
Price summary
- Price:$919,900
- Price per sq. ft.:$234.91
About this home
Every inch of this remarkable custom 4 bedroom, 2.5 bath home exudes thoughtful design, quality craftsmanship, and pride of ownership. With just under 4000 sq ft of finished living space, it offers the look and feel of new construction - yet with the mature character and attention to detail that make it truly one of a kind. Built in 2014, this home was designed for elegance and everyday comfort. The moment you step inside, the two story foyer sets the tone - open, bright, and inviting. Hickory hardwood floors flow throughout the home. Cherry cabinetry, high end appliances, and a cozy breakfast nook complete the kitchen. The great room offers soaring ceilings, custom remote controlled blinds, and a stacked stone fireplace wall which creates a dramatic yet cozy focal point surrounded by built in shelving. The main level is also home to the primary bedroom with three additional bedrooms on the second floor. If nearly 4000 sq ft isn't enough, the home offers a full, walkout basement - an open canvas ready for your unique vision. Every finish was chosen with intention giving the home a cohesive and timeless feel. If you've been searching for a home that combines beauty, craftsmanship, and thoughtful functionality - one that truly feels like a step above the rest - your search ends here.
Contact an agent
Home facts
- Year built:2015
- Listing ID #:PACB2050686
- Added:132 day(s) ago
- Updated:February 26, 2026 at 08:39 AM
Rooms and interior
- Bedrooms:4
- Total bathrooms:3
- Full bathrooms:2
- Half bathrooms:1
- Rooms Total:14
- Flooring:Ceramic Tile, Solid Hardwood
- Dining Description:Dining Area, Dining Room, Formal/Separate Dining Room
- Bathrooms Description:Bathroom 1, Half Bath, Primary Bath(s)
- Kitchen Description:Breakfast Area, Built-In Microwave, Built-Ins, Crown Moldings, Dishwasher, Disposal, ENERGY STAR Refrigerator, Extra Refrigerator/Freezer, Kitchen - Gourmet, Kitchen - Island, Oven - Wall, Oven/Range - Gas, Recessed Lighting, Refrigerator, Stainless Steel Appliances, Upgraded Countertops, Water Heater - Tankless, Wet/Dry Bar, Wine Storage
- Bedroom Description:Entry Level Bedroom, Walk In Closet(s)
- Basement:Yes
- Basement Description:Full, Unfinished, Walkout Level, Windows
- Living area:3,916 sq. ft.
Heating and cooling
- Cooling:Ceiling Fan(s), Central A/C, Programmable Thermostat, Zoned
- Heating:Forced Air, Natural Gas, Zoned
Structure and exterior
- Roof:Architectural Shingle
- Year built:2015
- Building area:3,916 sq. ft.
- Lot area:0.48 Acres
- Lot Features:Landscaping, SideYard(s), Sloping, Stream/Creek
- Architectural Style:Traditional
- Construction Materials:Concrete, Frame, Stick Built, Stone, Vinyl Siding
- Exterior Features:Deck(s), Exterior Lighting, Gutter System, Patio(s), Porch(es), Sidewalks
- Foundation Description:Concrete Perimeter
- Levels:2 1/2 Stories
Schools
- High school:EAST PENNSBORO AREA SHS
Utilities
- Water:Filter, Public
- Sewer:Public Sewer
Finances and disclosures
- Price:$919,900
- Price per sq. ft.:$234.91
- Tax amount:$14,323 (2025)
Features and amenities
- Laundry features:Dryer - Front Loading, Laundry, Washer - Front Loading
- Amenities:Built-Ins, Cable TV Available, Ceiling Fan(s), Chair Railings, Crown Moldings, Electric Available, Natural Gas Available, Phone Available, Recessed Lighting, Security System, Sound System, Store/Office, Transom Windows, Water Treat System, Wet/Dry Bar, Window Treatments
New listings near 19 Marina Dr
- Coming Soon
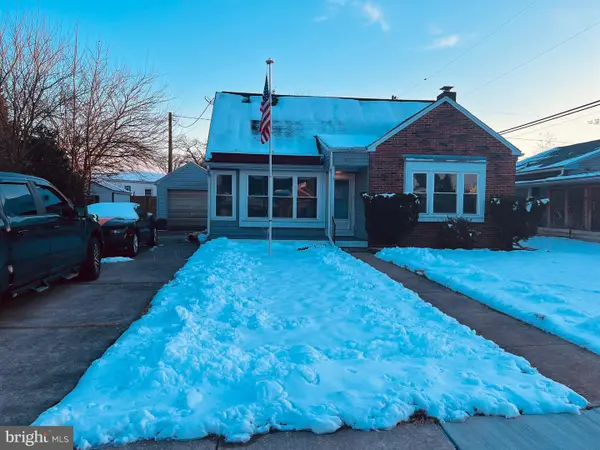 $259,900Coming Soon4 beds 1 baths
$259,900Coming Soon4 beds 1 baths307 Norman Rd, CAMP HILL, PA 17011
MLS# PACB2051014Listed by: HOWARD HANNA COMPANY-HARRISBURG 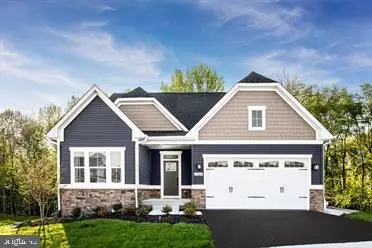 $504,105Pending3 beds 2 baths2,642 sq. ft.
$504,105Pending3 beds 2 baths2,642 sq. ft.371 Kelso Dr, CAMP HILL, PA 17011
MLS# PAYK2098340Listed by: NVR, INC.- Coming Soon
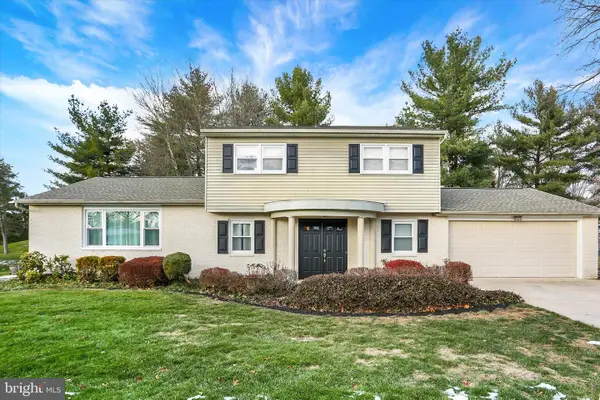 $425,000Coming Soon3 beds 3 baths
$425,000Coming Soon3 beds 3 baths3803 Bellows Dr, CAMP HILL, PA 17011
MLS# PACB2050964Listed by: COLDWELL BANKER REALTY - Coming Soon
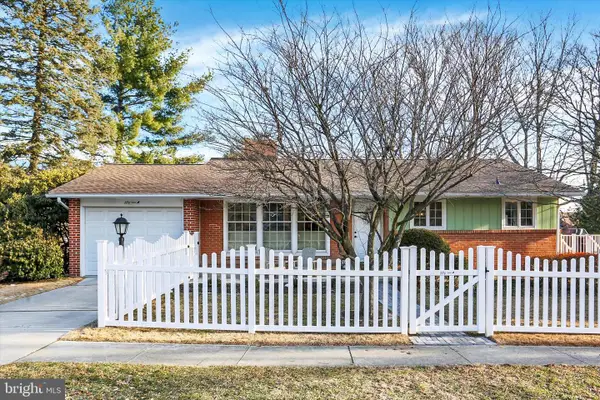 $375,000Coming Soon4 beds 2 baths
$375,000Coming Soon4 beds 2 baths51 Burd Dr, CAMP HILL, PA 17011
MLS# PACB2050100Listed by: COLDWELL BANKER REALTY - New
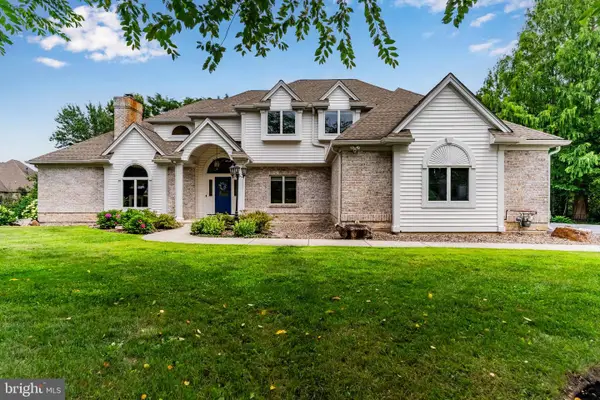 $1,150,000Active6 beds 5 baths5,642 sq. ft.
$1,150,000Active6 beds 5 baths5,642 sq. ft.3 Woburn Abbey Ave, CAMP HILL, PA 17011
MLS# PACB2050572Listed by: KELLER WILLIAMS OF CENTRAL PA - New
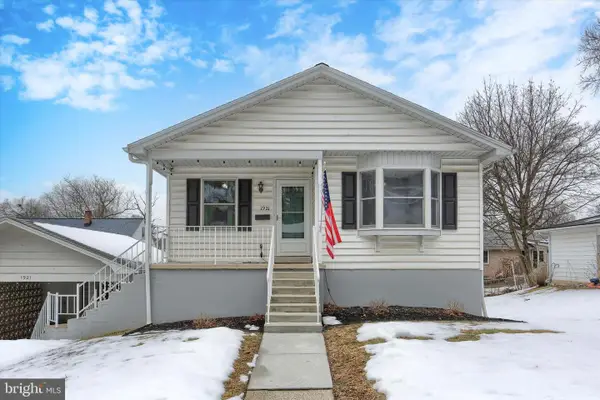 $300,000Active3 beds 2 baths1,040 sq. ft.
$300,000Active3 beds 2 baths1,040 sq. ft.1921 Dartmouth St, CAMP HILL, PA 17011
MLS# PACB2050596Listed by: COLDWELL BANKER REALTY 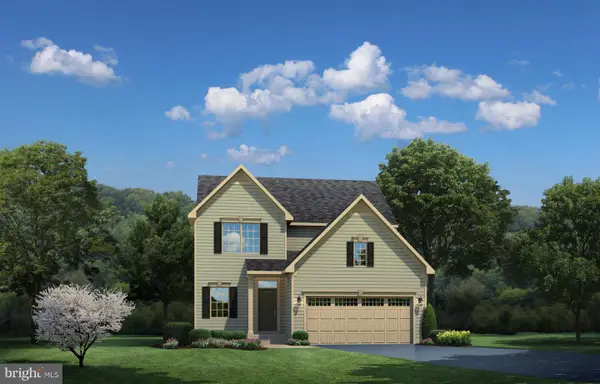 $517,355Pending4 beds 4 baths2,787 sq. ft.
$517,355Pending4 beds 4 baths2,787 sq. ft.369 Kelso Dr, CAMP HILL, PA 17011
MLS# PAYK2097924Listed by: NVR, INC.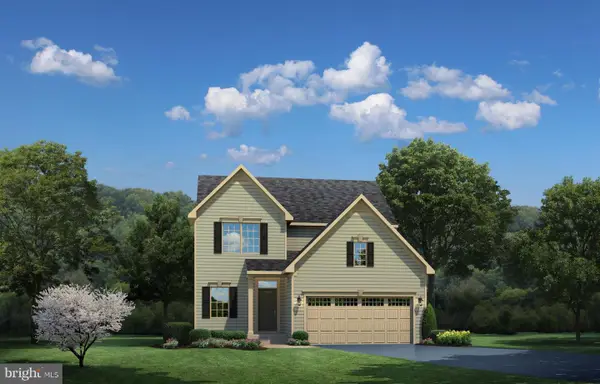 $490,000Pending5 beds 4 baths2,787 sq. ft.
$490,000Pending5 beds 4 baths2,787 sq. ft.336 Ruffian Rd, CAMP HILL, PA 17011
MLS# PAYK2097864Listed by: NVR, INC.- New
 $310,000Active4 beds 1 baths1,493 sq. ft.
$310,000Active4 beds 1 baths1,493 sq. ft.2102 Parkside Rd, CAMP HILL, PA 17011
MLS# PACB2050484Listed by: COLDWELL BANKER REALTY  $429,900Pending4 beds 3 baths2,231 sq. ft.
$429,900Pending4 beds 3 baths2,231 sq. ft.500 Deubler Road, CAMP HILL, PA 17011
MLS# PACB2050234Listed by: COLDWELL BANKER REALTY

