2 Commercial Dr, CAMP HILL, PA 17011
Local realty services provided by:Better Homes and Gardens Real Estate Premier
2 Commercial Dr,CAMP HILL, PA 17011
$348,000
- 4 Beds
- 3 Baths
- 2,103 sq. ft.
- Single family
- Active
Listed by:lisa s myers
Office:coldwell banker realty
MLS#:PACB2046382
Source:BRIGHTMLS
Price summary
- Price:$348,000
- Price per sq. ft.:$165.48
About this home
This unique property offers an abundance of additional living space ideal for intergenerational living arrangements. The layout encourages connection while providing privacy! With multiple rooms adaptable for various uses - a cozy gathering area, a creative workspace, or personal retreats - this home fosters interaction and collaboration amongst its residents. The commercial zoning presents exciting opportunities for running a small business or creative endeavor from the comfort of your residence, enhancing your lifestyle. Discover the perfect blend of comfort and opportunity in this unique split-level home on a desirable corner lot, situated in a Residential/C-1 Neighborhood Commercial District. With a separate entrance ideal for a home-based business, this property offers the flexibility to operate your small business while enjoying the convenience of residential living. Its prime location provides excellent visibility and access from Carlisle Road, making it convenient for customers and centrally located. For suggested uses, please contact Lower Allen Township, and feel free to review the attached document listing possible uses for more details. This could also be perfect for intergenerational living.
Imagine the possibilities as you embrace a lifestyle where home meets business in harmony. The fenced-in backyard invites outdoor enjoyment, creating a private retreat for relaxation or family gatherings. With easy access to I-83 and I-581, your commute becomes effortless. Don’t miss this exceptional opportunity to make this versatile property your own!
Contact an agent
Home facts
- Year built:1958
- Listing ID #:PACB2046382
- Added:1 day(s) ago
- Updated:September 09, 2025 at 01:40 PM
Rooms and interior
- Bedrooms:4
- Total bathrooms:3
- Full bathrooms:3
- Living area:2,103 sq. ft.
Heating and cooling
- Cooling:Central A/C
- Heating:Heat Pump(s), Natural Gas
Structure and exterior
- Roof:Architectural Shingle
- Year built:1958
- Building area:2,103 sq. ft.
- Lot area:0.43 Acres
Schools
- High school:CEDAR CLIFF
Utilities
- Water:Public
- Sewer:Public Sewer
Finances and disclosures
- Price:$348,000
- Price per sq. ft.:$165.48
- Tax amount:$3,947 (2025)
New listings near 2 Commercial Dr
- New
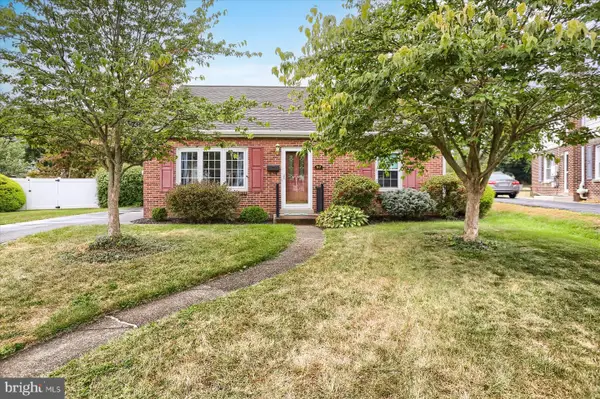 $275,000Active3 beds 2 baths1,269 sq. ft.
$275,000Active3 beds 2 baths1,269 sq. ft.97 Oneida Rd, CAMP HILL, PA 17011
MLS# PACB2046154Listed by: COLDWELL BANKER REALTY 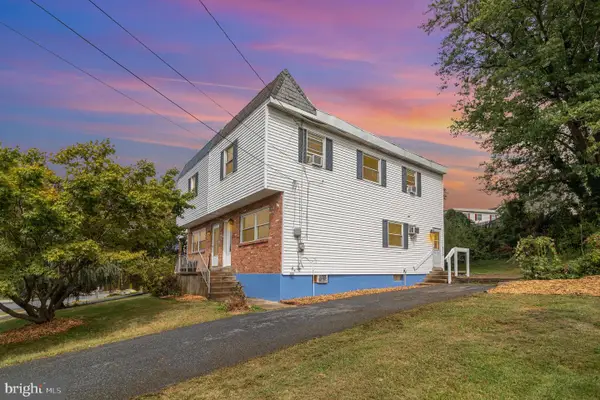 $184,900Pending3 beds 2 baths1,224 sq. ft.
$184,900Pending3 beds 2 baths1,224 sq. ft.604 Erford Rd, CAMP HILL, PA 17011
MLS# PACB2046292Listed by: RE/MAX 1ST ADVANTAGE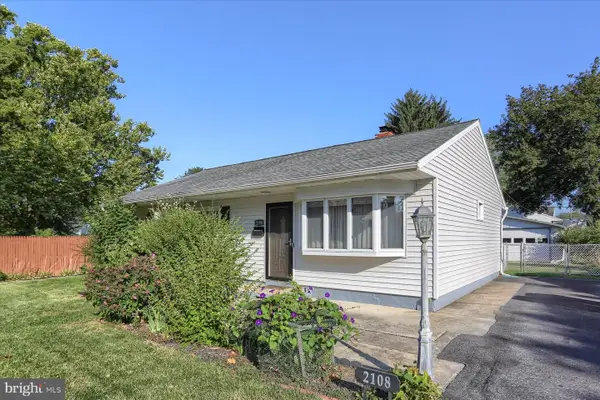 $250,000Pending3 beds 1 baths1,040 sq. ft.
$250,000Pending3 beds 1 baths1,040 sq. ft.2108 Wentworth Dr, CAMP HILL, PA 17011
MLS# PACB2046230Listed by: COLDWELL BANKER REALTY- New
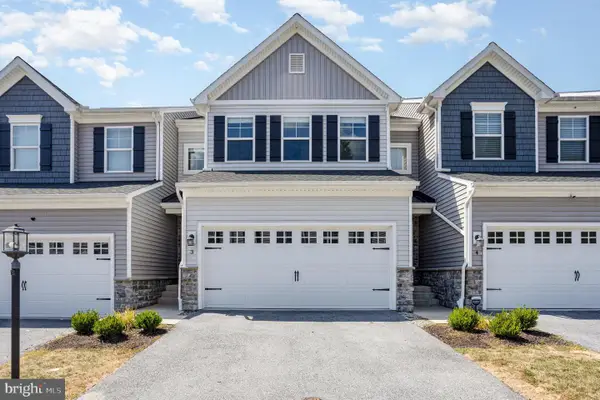 $350,000Active3 beds 3 baths1,832 sq. ft.
$350,000Active3 beds 3 baths1,832 sq. ft.3 Woods Drive, CAMP HILL, PA 17011
MLS# PACB2046250Listed by: COLDWELL BANKER REALTY - Coming Soon
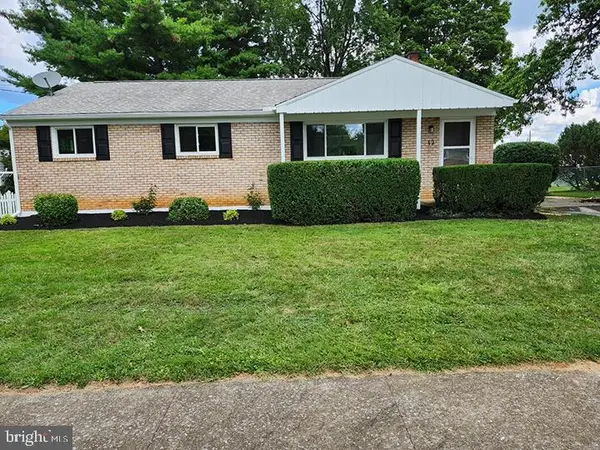 $299,900Coming Soon3 beds 2 baths
$299,900Coming Soon3 beds 2 baths12 Rockaway Dr, CAMP HILL, PA 17011
MLS# PACB2045786Listed by: DAVID KRULAC REAL ESTATE, LLC - New
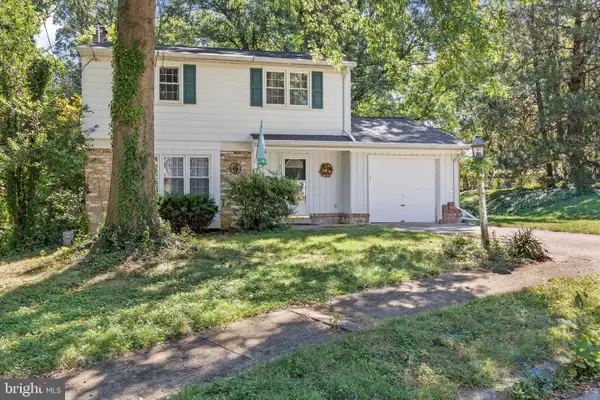 $339,900Active3 beds 3 baths2,650 sq. ft.
$339,900Active3 beds 3 baths2,650 sq. ft.8 Redwood Place, CAMP HILL, PA 17011
MLS# PAYK2089094Listed by: BERKSHIRE HATHAWAY HOMESERVICES HOMESALE REALTY 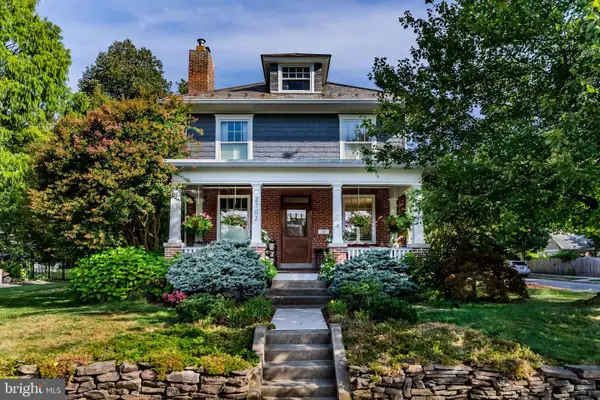 $499,900Pending4 beds 2 baths1,801 sq. ft.
$499,900Pending4 beds 2 baths1,801 sq. ft.2702 Logan St, CAMP HILL, PA 17011
MLS# PACB2046092Listed by: STRAUB & ASSOCIATES REAL ESTATE- Open Sat, 12 to 2pmNew
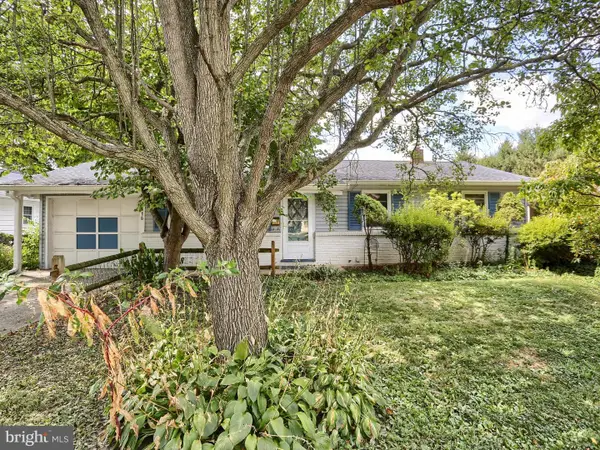 $390,000Active3 beds 2 baths2,768 sq. ft.
$390,000Active3 beds 2 baths2,768 sq. ft.116 Conodoguinet Ave, CAMP HILL, PA 17011
MLS# PACB2046104Listed by: IRON VALLEY REAL ESTATE OF CENTRAL PA - New
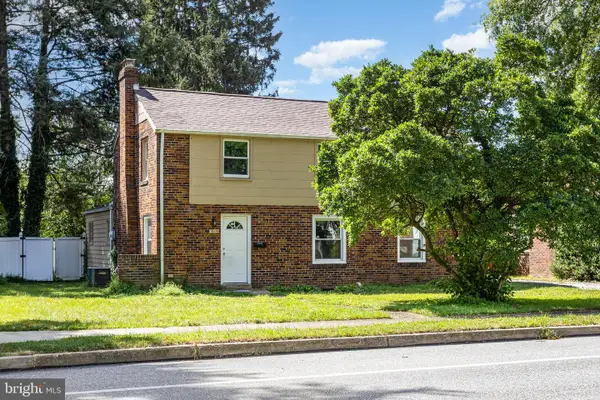 $314,500Active3 beds 2 baths1,884 sq. ft.
$314,500Active3 beds 2 baths1,884 sq. ft.1609 Carlisle Rd, CAMP HILL, PA 17011
MLS# PACB2046018Listed by: PRIME REALTY SERVICES
