3 Woburn Abbey Ave, Camp Hill, PA 17011
Local realty services provided by:Better Homes and Gardens Real Estate Cassidon Realty
Listed by: stephen g bickford
Office: coldwell banker realty
MLS#:PACB2044260
Source:BRIGHTMLS
Price summary
- Price:$1,175,000
- Price per sq. ft.:$208.26
About this home
DIFFERENT HOUSE- SAME ADDRESS ...enormous amount of remodeling and upgrades! Starting in the kitchen, the traditional floor plan wall between kitchen and family room was removed to create today's demand for an open flowing floor plan. Then the kitchen was stripped down and a generous amount of soft close cabinets were installed, including a center island. Counter tops and center island were covered with Quartz counter tops. Further improvements were made: new high-end appliances, touchless faucet, range hood vented to the outside, Wolfe 6-burner gas range, and Thermador subzero refrigerator. All the improvements make an awesome and updated kitchen! Enjoy the eating area with a wall of windows and a door to large wrap around deck. Marvel at the shade provided by the roll out awning and the privacy afforded by the treed private, fenced peaceful lot. In addition to the updates in the kitchen, there is a dedicated pantry, mud room and main floor laundry with new washer and dryer.
New flooring has been installed thru-out the house, as well as lots of new recessed dimmable ceiling lights and fixtures . All bathrooms remodeled. Beautiful primary bedroom and bath, dining room, lovely living room with custom wood shelving and fireplace surround, spacious family room with second fireplace, laundry, and kitchen make up main level.
The second floor has another primary bedroom and bath, plus 3 more bedrooms and 2 full baths.
The lower-level walk-out has all been remodeled with new flooring, split A/C unit, water softener, beautiful kitchenette with bar, wine chiller, refrigerator, dishwasher, and microwave. Home theater screen with hook-ups, separate gym room, second laundry with washer and dryer, plus another bedroom and full bathroom. Basement has lots of windows to let in the natural light. The exterior boasts a ring camera, new gas line into house, front and back invisible pet fences, private fenced tranquil back yard. Great walkable neighborhood. Video walk-thru tour https://url.usb.m.mimecastprotect.com/s/5yEkCrgWNDuXvW0WEizhGi4jXUp?domain=dropbox.com SUPER GREAT HOUSE...SEE IT TO BELIEVE IT!
Contact an agent
Home facts
- Year built:1994
- Listing ID #:PACB2044260
- Added:159 day(s) ago
- Updated:December 30, 2025 at 02:43 PM
Rooms and interior
- Bedrooms:6
- Total bathrooms:5
- Full bathrooms:4
- Half bathrooms:1
- Living area:5,642 sq. ft.
Heating and cooling
- Cooling:Central A/C
- Heating:Electric, Forced Air, Heat Pump(s)
Structure and exterior
- Roof:Architectural Shingle
- Year built:1994
- Building area:5,642 sq. ft.
- Lot area:0.84 Acres
Schools
- High school:EAST PENNSBORO AREA SHS
Utilities
- Water:Public
- Sewer:Public Sewer
Finances and disclosures
- Price:$1,175,000
- Price per sq. ft.:$208.26
- Tax amount:$10,777 (2024)
New listings near 3 Woburn Abbey Ave
- New
 $309,900Active3 beds 1 baths1,766 sq. ft.
$309,900Active3 beds 1 baths1,766 sq. ft.5 William Penn Dr, CAMP HILL, PA 17011
MLS# PACB2049484Listed by: COLDWELL BANKER REALTY - New
 $429,900Active4 beds 4 baths2,140 sq. ft.
$429,900Active4 beds 4 baths2,140 sq. ft.209 Lamp Post Ln, CAMP HILL, PA 17011
MLS# PACB2049444Listed by: INCH & CO. REAL ESTATE, LLC - Coming SoonOpen Sat, 12 to 2pm
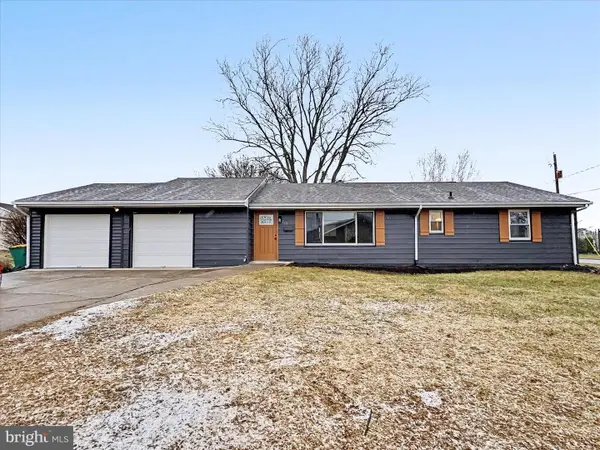 $359,995Coming Soon5 beds 3 baths
$359,995Coming Soon5 beds 3 baths215 Saint Johns Church Rd, CAMP HILL, PA 17011
MLS# PACB2049344Listed by: KELLER WILLIAMS KEYSTONE REALTY - Coming Soon
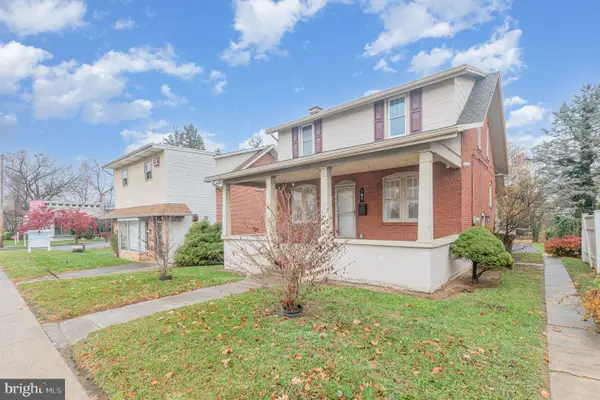 $409,900Coming Soon3 beds 2 baths
$409,900Coming Soon3 beds 2 baths141 S 32nd St, CAMP HILL, PA 17011
MLS# PACB2049334Listed by: STRAUB & ASSOCIATES REAL ESTATE - Coming Soon
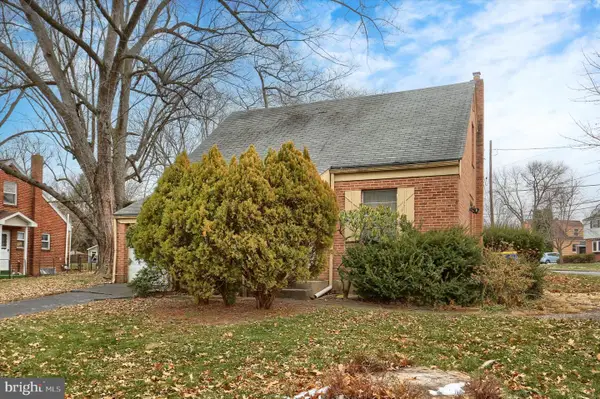 $225,000Coming Soon3 beds 1 baths
$225,000Coming Soon3 beds 1 baths307 Pennsylvania Ave, CAMP HILL, PA 17011
MLS# PACB2049228Listed by: COLDWELL BANKER REALTY 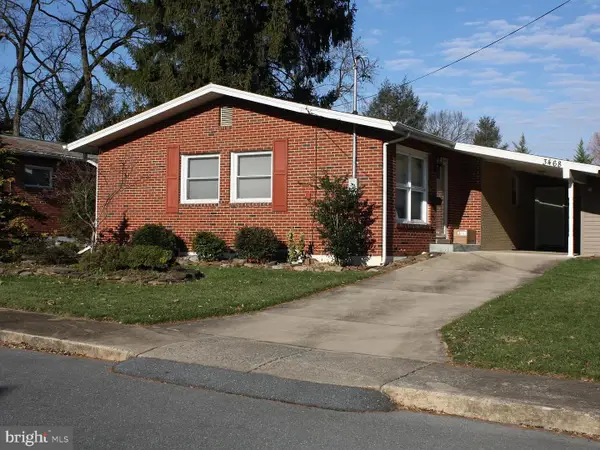 $279,900Pending3 beds 2 baths1,869 sq. ft.
$279,900Pending3 beds 2 baths1,869 sq. ft.3468 Green St, CAMP HILL, PA 17011
MLS# PACB2049324Listed by: RE/MAX PATHWAY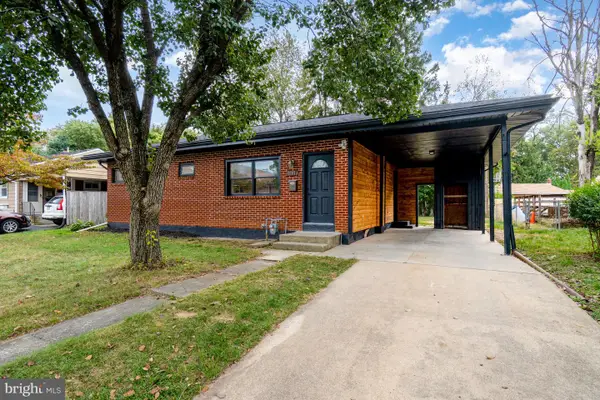 $255,000Pending2 beds 1 baths936 sq. ft.
$255,000Pending2 beds 1 baths936 sq. ft.3797 Chestnut St, CAMP HILL, PA 17011
MLS# PACB2049328Listed by: RE/MAX CORNERSTONE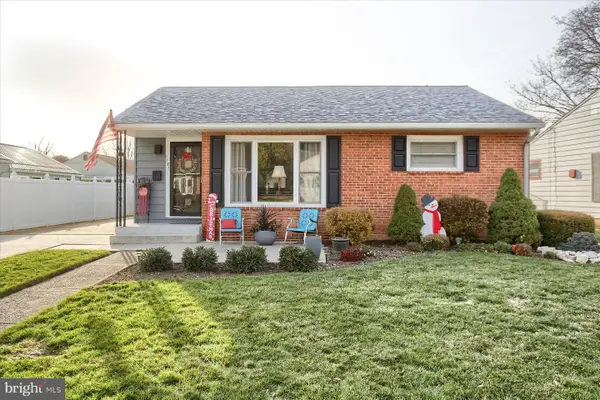 $244,900Pending2 beds 1 baths965 sq. ft.
$244,900Pending2 beds 1 baths965 sq. ft.1181 Kingsley Rd, CAMP HILL, PA 17011
MLS# PACB2049100Listed by: TURN KEY REALTY GROUP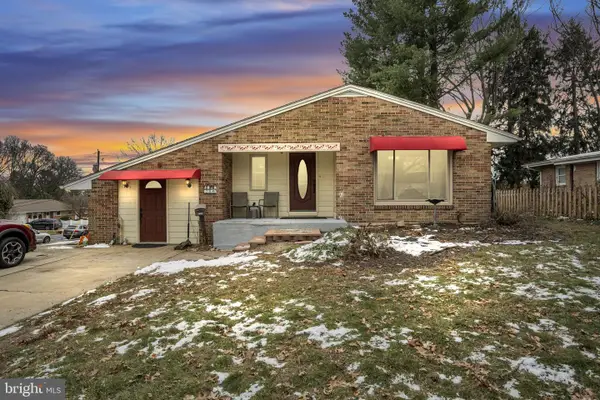 $330,000Active3 beds 3 baths1,843 sq. ft.
$330,000Active3 beds 3 baths1,843 sq. ft.28 Brentwood Rd, CAMP HILL, PA 17011
MLS# PACB2048906Listed by: REAL OF PENNSYLVANIA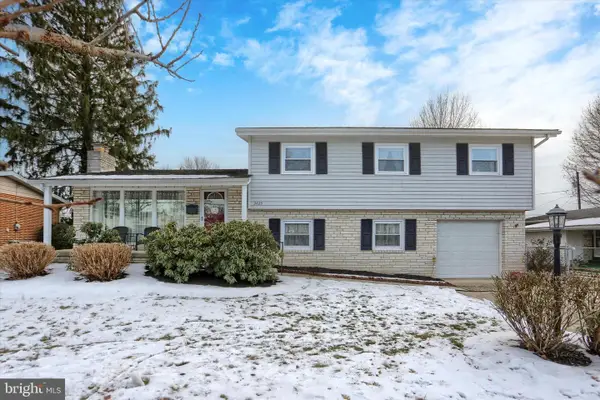 $349,900Pending4 beds 3 baths2,005 sq. ft.
$349,900Pending4 beds 3 baths2,005 sq. ft.3425 Logan St, CAMP HILL, PA 17011
MLS# PACB2049274Listed by: BERKSHIRE HATHAWAY HOMESERVICES HOMESALE REALTY
