3424 Walnut St, CAMP HILL, PA 17011
Local realty services provided by:Better Homes and Gardens Real Estate Premier
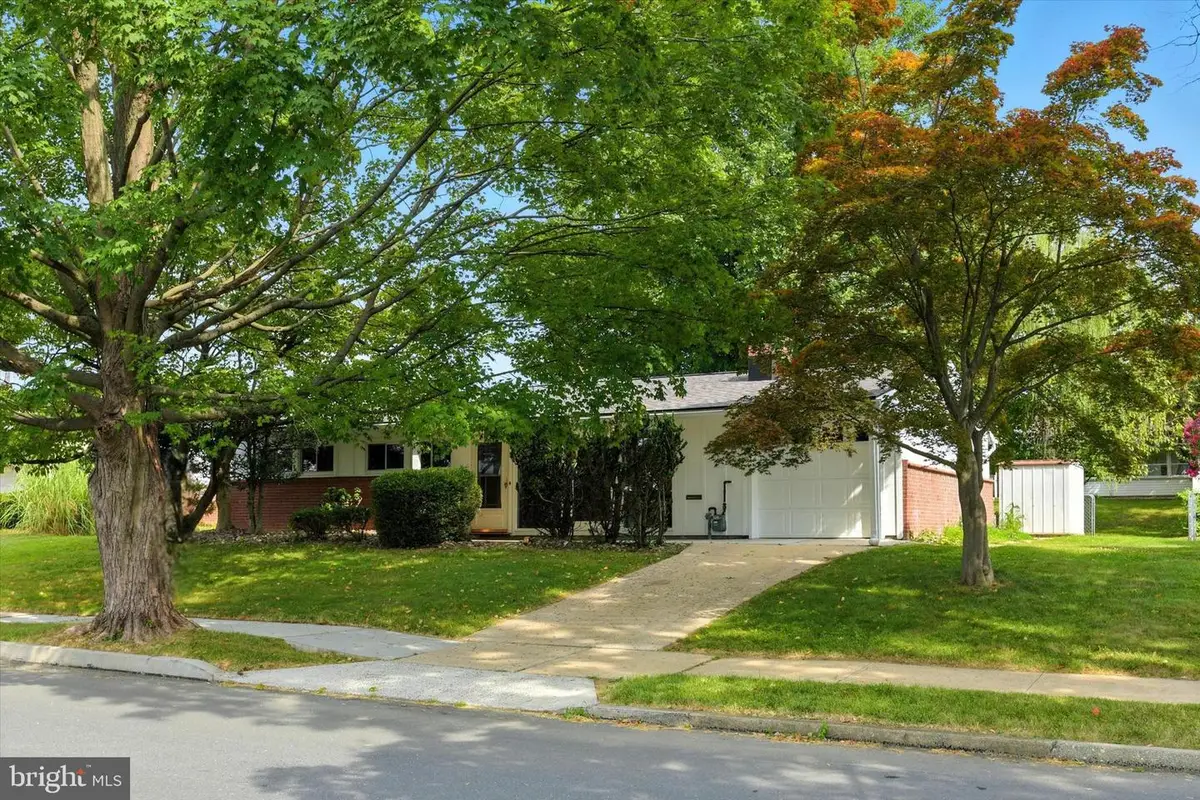
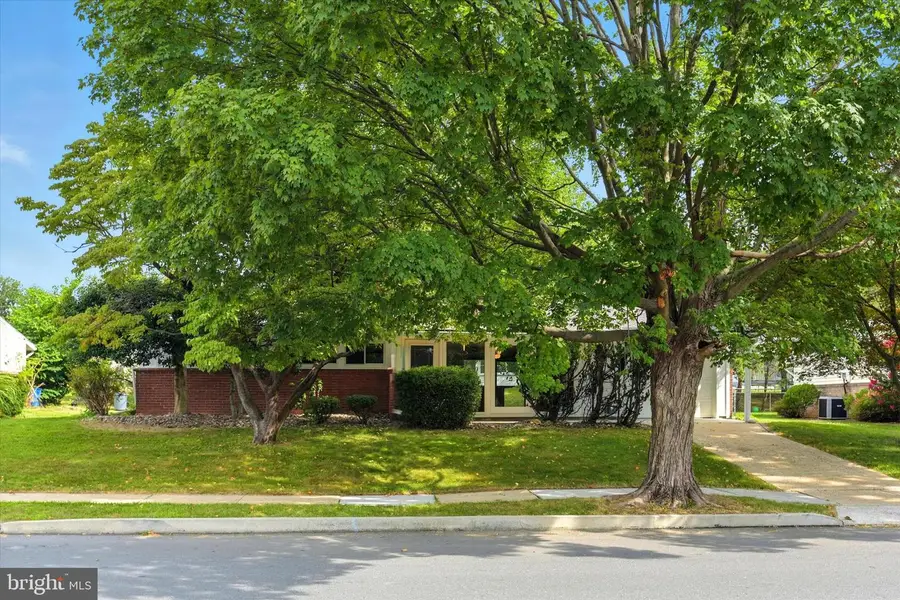
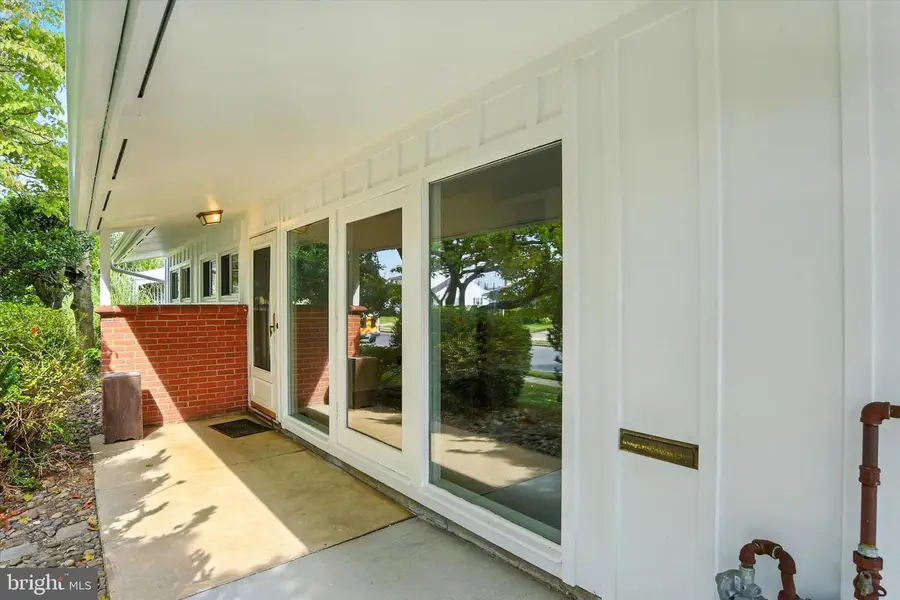
3424 Walnut St,CAMP HILL, PA 17011
$279,000
- 3 Beds
- 2 Baths
- 1,120 sq. ft.
- Single family
- Active
Listed by:joy daniels
Office:joy daniels real estate group, ltd
MLS#:PACB2045416
Source:BRIGHTMLS
Price summary
- Price:$279,000
- Price per sq. ft.:$249.11
About this home
Welcome to this stunning mid-century modern ranch home in the heart of Camp Hill Borough!
This beautifully updated 3-bedroom, 2-bath residence blends timeless design with modern convenience. The kitchen features sleek quartz countertops and stainless steel appliances, complemented by hard surface flooring throughout the home. Fresh interior and exterior paint add to its move-in-ready charm, while a spacious laundry room offers everyday practicality.
Natural light pours in through two walls of floor-to-ceiling windows at the front and back of the house, creating a bright and airy atmosphere. Authentic mid-century architectural details include real mahogany paneling, a vaulted ceiling with California redwood beams, and Amish handcrafted maple cabinetry, each element thoughtfully chosen to honor the home’s heritage.
Additional highlights include a tankless gas water heater, a brand-new roof installed in 2024, and a generously sized backyard ideal for entertaining or relaxing. Located just minutes from shopping, dining, and downtown Harrisburg, this home offers the perfect blend of suburban tranquility and urban accessibility.
Contact an agent
Home facts
- Year built:1958
- Listing Id #:PACB2045416
- Added:3 day(s) ago
- Updated:August 15, 2025 at 04:32 AM
Rooms and interior
- Bedrooms:3
- Total bathrooms:2
- Full bathrooms:2
- Living area:1,120 sq. ft.
Heating and cooling
- Cooling:Central A/C
- Heating:Forced Air, Natural Gas
Structure and exterior
- Roof:Composite
- Year built:1958
- Building area:1,120 sq. ft.
- Lot area:0.21 Acres
Schools
- High school:CAMP HILL
Utilities
- Water:Public
- Sewer:Public Sewer
Finances and disclosures
- Price:$279,000
- Price per sq. ft.:$249.11
- Tax amount:$2,636 (2013)
New listings near 3424 Walnut St
- Coming Soon
 $339,900Coming Soon3 beds 2 baths
$339,900Coming Soon3 beds 2 baths301 N 17th St, CAMP HILL, PA 17011
MLS# PACB2045548Listed by: RSR, REALTORS, LLC - Open Sun, 1 to 3pmNew
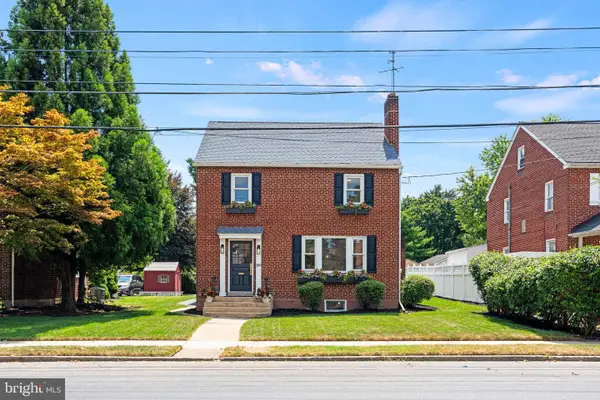 $475,000Active3 beds 3 baths1,620 sq. ft.
$475,000Active3 beds 3 baths1,620 sq. ft.3011 Chestnut St, CAMP HILL, PA 17011
MLS# PACB2043530Listed by: RE/MAX DELTA GROUP, INC. - New
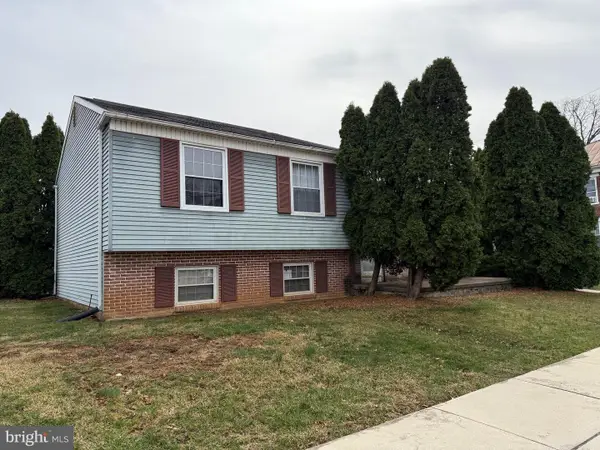 $275,000Active4 beds 2 baths1,782 sq. ft.
$275,000Active4 beds 2 baths1,782 sq. ft.12 Front St, CAMP HILL, PA 17011
MLS# PACB2045490Listed by: RE/MAX REALTY ASSOCIATES 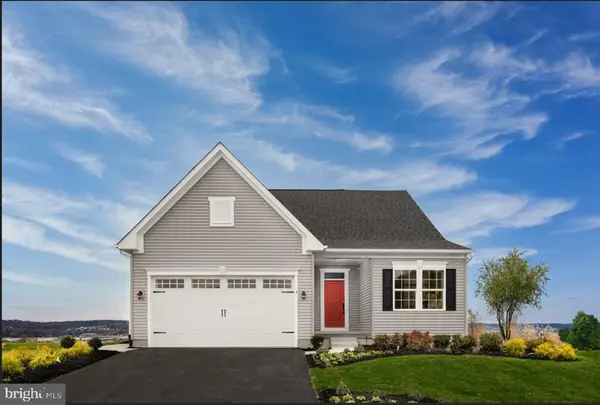 $494,960Pending4 beds 3 baths2,399 sq. ft.
$494,960Pending4 beds 3 baths2,399 sq. ft.706 Citation Dr, CAMP HILL, PA 17011
MLS# PAYK2087956Listed by: NVR, INC.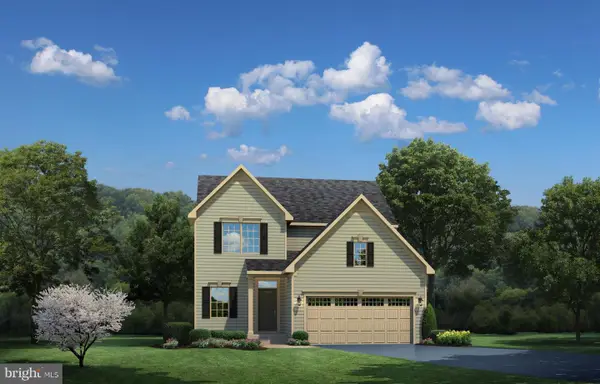 $490,320Pending4 beds 3 baths2,737 sq. ft.
$490,320Pending4 beds 3 baths2,737 sq. ft.311 Ruffian Rd, CAMP HILL, PA 17011
MLS# PAYK2087936Listed by: NVR, INC.- New
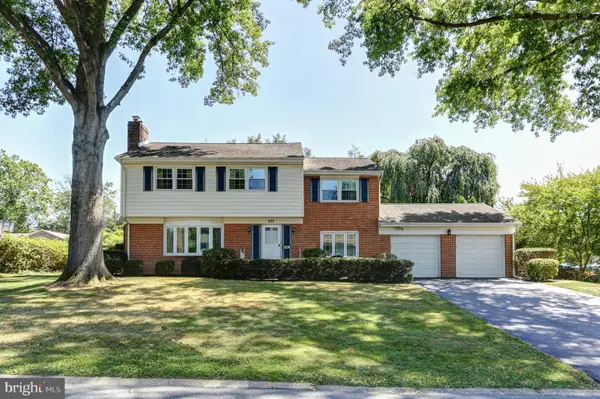 $325,000Active4 beds 3 baths2,181 sq. ft.
$325,000Active4 beds 3 baths2,181 sq. ft.417 Candlewyck Rd, CAMP HILL, PA 17011
MLS# PACB2045444Listed by: CENTURY 21 REALTY SERVICES - New
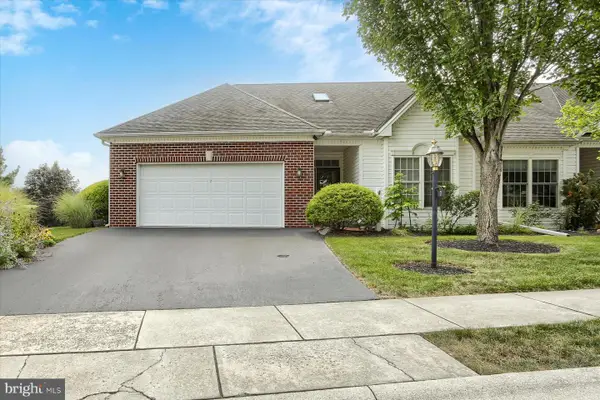 $445,000Active3 beds 3 baths2,393 sq. ft.
$445,000Active3 beds 3 baths2,393 sq. ft.7 Tuscany Ct, CAMP HILL, PA 17011
MLS# PACB2045368Listed by: NEW SEASON REALTY - Coming Soon
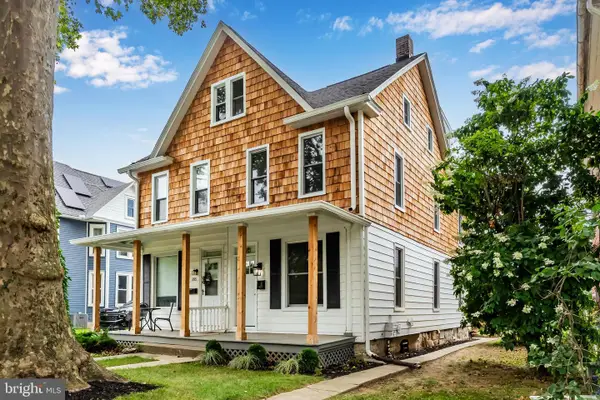 $365,000Coming Soon4 beds 3 baths
$365,000Coming Soon4 beds 3 baths103 N 26th St, CAMP HILL, PA 17011
MLS# PACB2045358Listed by: RSR, REALTORS, LLC - New
 $323,700Active4 beds 2 baths1,869 sq. ft.
$323,700Active4 beds 2 baths1,869 sq. ft.9 Gale Cir, CAMP HILL, PA 17011
MLS# PACB2044608Listed by: COLDWELL BANKER REALTY

