52 Fairway Dr, Camp Hill, PA 17011
Local realty services provided by:Better Homes and Gardens Real Estate Community Realty
52 Fairway Dr,Camp Hill, PA 17011
$453,000
- 4 Beds
- 3 Baths
- - sq. ft.
- Single family
- Sold
Listed by: christopher kenneth lilik
Office: berkshire hathaway homeservices homesale realty
MLS#:PACB2048004
Source:BRIGHTMLS
Sorry, we are unable to map this address
Price summary
- Price:$453,000
About this home
Welcome to this Move-In Ready Perfection in the sought-after Country Club Park neighborhood of Hampden Township! This charming Cape Cod has been meticulously upgraded, offering nearly $70,000 in improvements over the last three years—all you have to do is unpack!
Boasting 4 bedrooms and 2.5 baths, this home perfectly blends classic style with modern comfort. The heart of the home is the newly remodeled kitchen (2025), featuring soft-close white shaker cabinets, stunning Granite countertops with a matching backsplash, new stainless-steel appliances, and waterproof Luxury Vinyl Plank flooring.
The main level invites relaxation and entertainment. Relax in the cozy living room right in front of your new gas fireplace. Transition seamlessly to the light-filled Sun/Florida Room for protected three-season enjoyment. From there, step out to the private patio for outdoor grilling, dining, and relaxation in your beautifully manicured yard. Additionally, a partially finished basement offers flexible space for both a Den and a private Office.
Additional significant recent upgrades ensure long-term peace of mind: a new asphalt shingle roof (2024), new energy-efficient natural gas furnace and AC (2023), a new second-floor split unit (2025), and a new carbon UV air treatment system (2024).
Exceptional Location! This home is zoned for the Cumberland Valley School District and is situated less than a mile from the amenities of the West Shore Country Club. Don’t miss your chance to secure this Worry-Free Residence!
***Updates in the last 3 years include: new asphalt driveway topping and sealant (2022, 2025), new asphalt shingle roof (2024), new energy efficient natural gas furnace and AC unit (2023), new carbon UV air treatment system (2024), new second floor split unit and outdoor unit (2025), new attic insulation (2025), new kitchen remodel (2025), new washer and dryer (2024), and new refrigerator (2022).***
Contact an agent
Home facts
- Year built:1985
- Listing ID #:PACB2048004
- Added:49 day(s) ago
- Updated:December 04, 2025 at 08:15 PM
Rooms and interior
- Bedrooms:4
- Total bathrooms:3
- Full bathrooms:2
- Half bathrooms:1
Heating and cooling
- Cooling:Ceiling Fan(s), Central A/C, Ductless/Mini-Split
- Heating:Electric, Forced Air, Natural Gas
Structure and exterior
- Roof:Asphalt, Fiberglass
- Year built:1985
Schools
- High school:CUMBERLAND VALLEY
- Elementary school:SPORTING HILL
Utilities
- Water:Public
- Sewer:Public Sewer
Finances and disclosures
- Price:$453,000
- Tax amount:$3,536 (2025)
New listings near 52 Fairway Dr
- Coming Soon
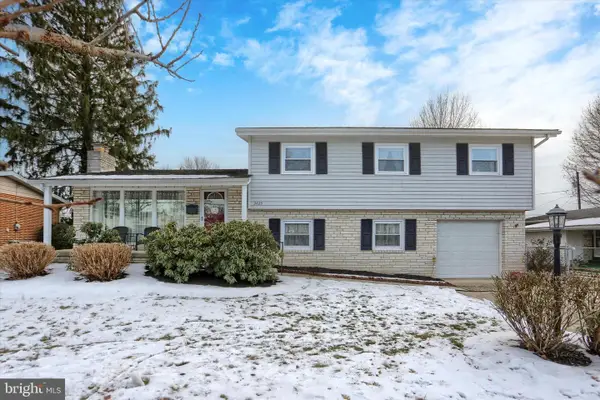 $349,900Coming Soon4 beds 3 baths
$349,900Coming Soon4 beds 3 baths3425 Logan St, CAMP HILL, PA 17011
MLS# PACB2049274Listed by: BERKSHIRE HATHAWAY HOMESERVICES HOMESALE REALTY - New
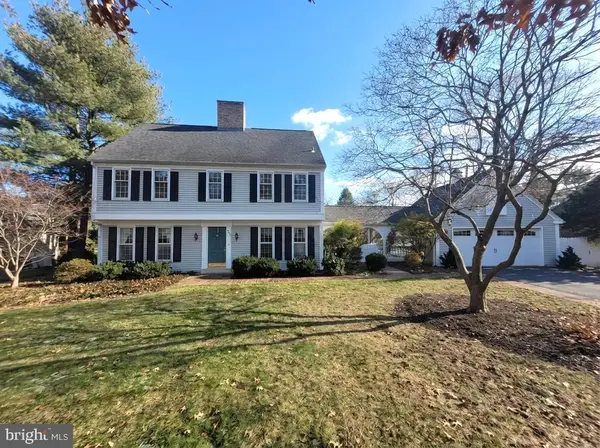 $550,000Active4 beds 3 baths2,555 sq. ft.
$550,000Active4 beds 3 baths2,555 sq. ft.445 Saint Johns Dr, CAMP HILL, PA 17011
MLS# PACB2049232Listed by: INCH & CO. REAL ESTATE, LLC - Coming Soon
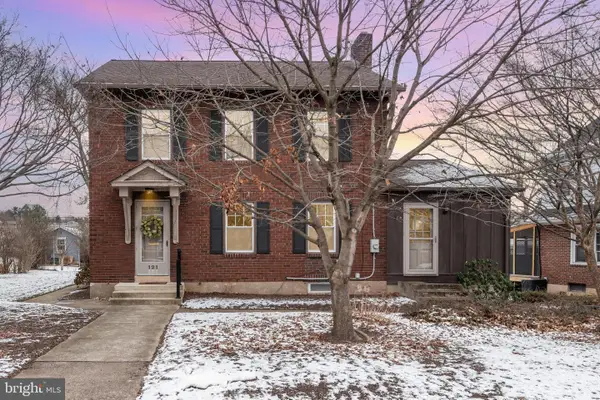 $339,900Coming Soon4 beds 2 baths
$339,900Coming Soon4 beds 2 baths121 S 15th St, CAMP HILL, PA 17011
MLS# PACB2049194Listed by: CENTURY 21 REALTY SERVICES - New
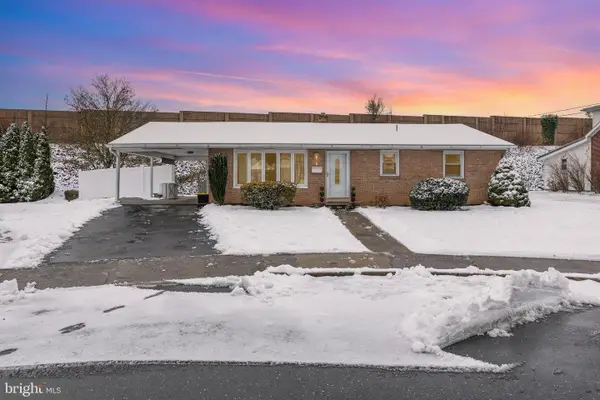 $251,000Active3 beds 1 baths1,364 sq. ft.
$251,000Active3 beds 1 baths1,364 sq. ft.7 Oakwood Cir, CAMP HILL, PA 17011
MLS# PACB2049184Listed by: STRAUB & ASSOCIATES REAL ESTATE - Coming Soon
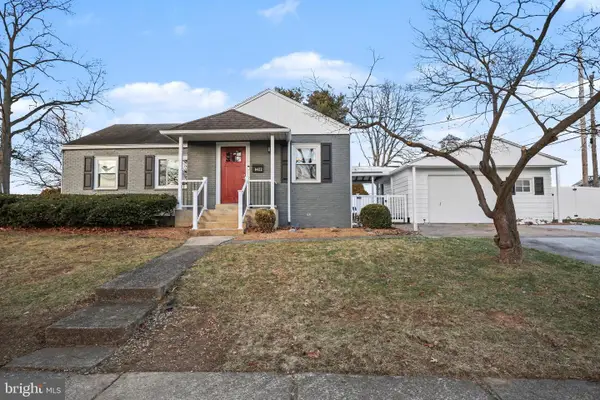 $315,000Coming Soon3 beds 1 baths
$315,000Coming Soon3 beds 1 baths1402 Warwick Rd, CAMP HILL, PA 17011
MLS# PACB2049242Listed by: COLDWELL BANKER REALTY - Open Sun, 1 to 3pmNew
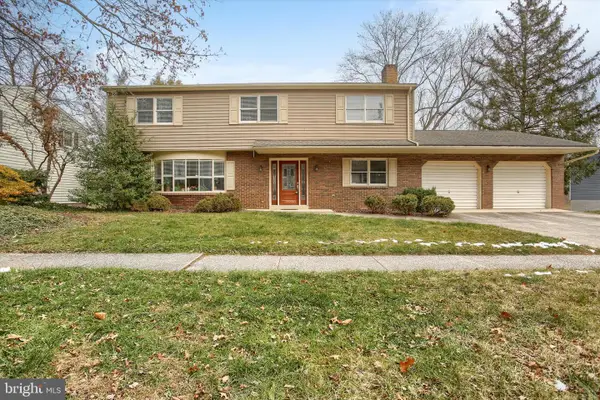 $415,000Active4 beds 3 baths2,552 sq. ft.
$415,000Active4 beds 3 baths2,552 sq. ft.516 Lamp Post Ln, CAMP HILL, PA 17011
MLS# PACB2049234Listed by: COLDWELL BANKER REALTY - Open Sun, 1 to 3pmNew
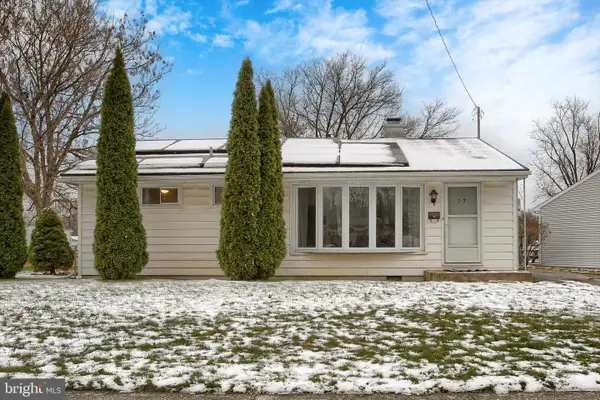 $229,900Active2 beds 2 baths1,405 sq. ft.
$229,900Active2 beds 2 baths1,405 sq. ft.17 Courtland Rd, CAMP HILL, PA 17011
MLS# PACB2049122Listed by: COLDWELL BANKER REALTY - New
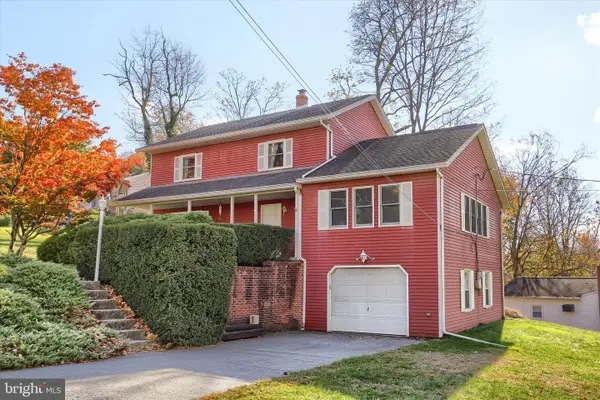 $285,000Active3 beds 2 baths2,016 sq. ft.
$285,000Active3 beds 2 baths2,016 sq. ft.115 Juniper Dr, CAMP HILL, PA 17011
MLS# PAYK2094662Listed by: RE/MAX REALTY ASSOCIATES 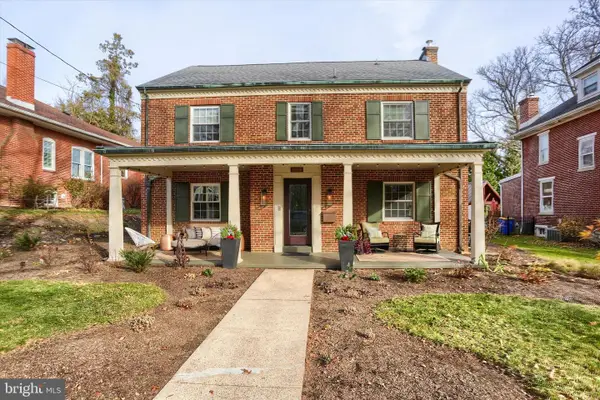 $650,000Pending4 beds 4 baths3,625 sq. ft.
$650,000Pending4 beds 4 baths3,625 sq. ft.107 N 20th St, CAMP HILL, PA 17011
MLS# PACB2049040Listed by: COLDWELL BANKER REALTY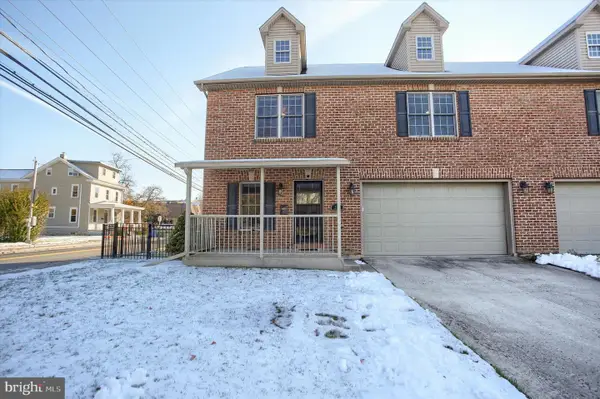 $424,900Active3 beds 3 baths2,166 sq. ft.
$424,900Active3 beds 3 baths2,166 sq. ft.2101 Walnut St, CAMP HILL, PA 17011
MLS# PACB2049006Listed by: COLDWELL BANKER REALTY
