8 Redwood Place, Camp Hill, PA 17011
Local realty services provided by:Better Homes and Gardens Real Estate Murphy & Co.
8 Redwood Place,Camp Hill, PA 17011
$319,900
- 3 Beds
- 3 Baths
- 2,650 sq. ft.
- Single family
- Pending
Listed by: shannon kincaid
Office: berkshire hathaway homeservices homesale realty
MLS#:PAYK2089094
Source:BRIGHTMLS
Price summary
- Price:$319,900
- Price per sq. ft.:$120.72
About this home
Welcome to this charming 3-bedroom, 2.5-bath home tucked away on a quiet cul-de-sac in the West Shore School District. With a one-car garage, spacious layout, and inviting curb appeal, this home offers the perfect blend of comfort and convenience.
Step inside to find a bright and welcoming floor plan designed for everyday living. The sunroom is a true highlight—flooded with natural light and overlooking the large, wooded yard, it’s the perfect spot for morning coffee or evening relaxation. Enjoy peace of mind with central air and take advantage of the neighborhood’s abundance of sidewalks for connecting with neighbors.
Whether you’re entertaining in the expansive yard, unwinding in the sunroom, or enjoying the quiet cul-de-sac setting, this home checks all the boxes. Don’t miss your chance to own a home that combines privacy, charm, and modern comfort—all in a fantastic location close to schools, shopping, and commuter routes.
Contact an agent
Home facts
- Year built:1962
- Listing ID #:PAYK2089094
- Added:107 day(s) ago
- Updated:December 18, 2025 at 03:35 AM
Rooms and interior
- Bedrooms:3
- Total bathrooms:3
- Full bathrooms:2
- Half bathrooms:1
- Living area:2,650 sq. ft.
Heating and cooling
- Cooling:Ductless/Mini-Split
- Heating:Electric, Forced Air, Heat Pump - Electric BackUp, Oil
Structure and exterior
- Roof:Architectural Shingle
- Year built:1962
- Building area:2,650 sq. ft.
- Lot area:0.49 Acres
Schools
- High school:CEDAR CLIFF
Utilities
- Water:Public
- Sewer:Public Sewer
Finances and disclosures
- Price:$319,900
- Price per sq. ft.:$120.72
- Tax amount:$3,814 (2025)
New listings near 8 Redwood Place
- Coming Soon
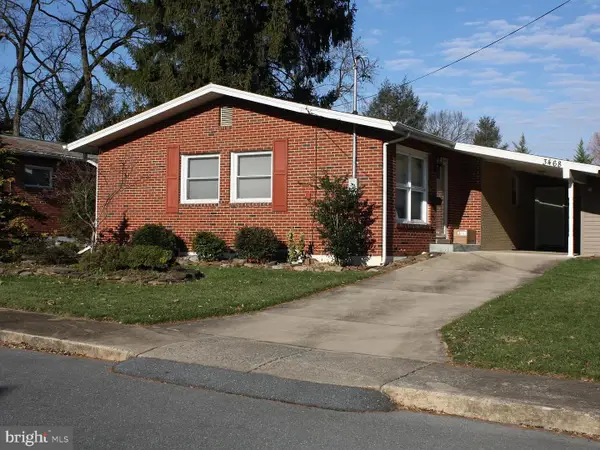 $279,900Coming Soon3 beds 2 baths
$279,900Coming Soon3 beds 2 baths3468 Green St, CAMP HILL, PA 17011
MLS# PACB2049324Listed by: RE/MAX PATHWAY 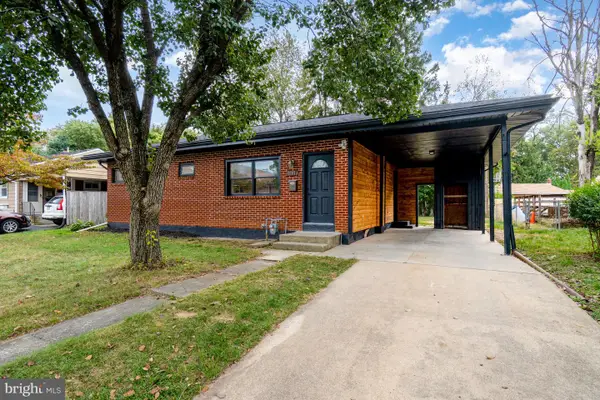 $255,000Pending2 beds 1 baths936 sq. ft.
$255,000Pending2 beds 1 baths936 sq. ft.3797 Chestnut St, CAMP HILL, PA 17011
MLS# PACB2049328Listed by: RE/MAX CORNERSTONE- Coming Soon
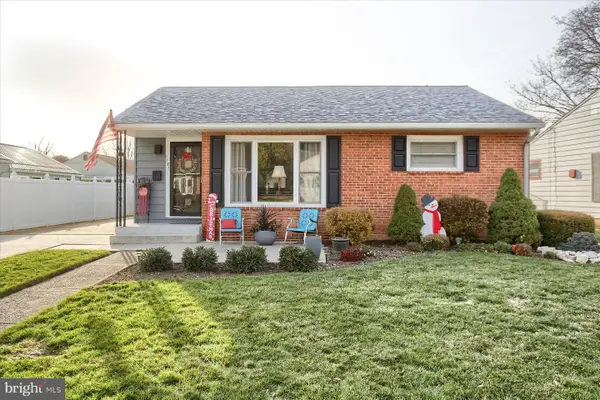 $244,900Coming Soon2 beds 1 baths
$244,900Coming Soon2 beds 1 baths1181 Kingsley Rd, CAMP HILL, PA 17011
MLS# PACB2049100Listed by: TURN KEY REALTY GROUP - Open Sat, 1 to 3pmNew
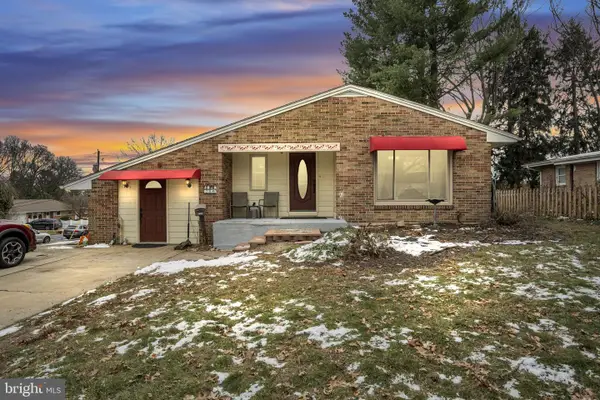 $330,000Active3 beds 3 baths1,843 sq. ft.
$330,000Active3 beds 3 baths1,843 sq. ft.28 Brentwood Rd, CAMP HILL, PA 17011
MLS# PACB2048906Listed by: REAL OF PENNSYLVANIA - Open Sun, 12 to 2pmNew
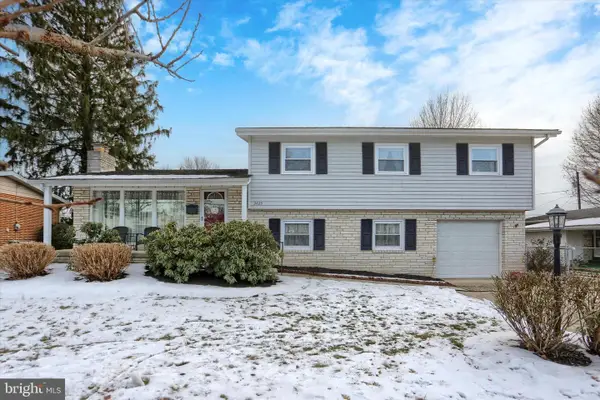 $349,900Active4 beds 3 baths2,005 sq. ft.
$349,900Active4 beds 3 baths2,005 sq. ft.3425 Logan St, CAMP HILL, PA 17011
MLS# PACB2049274Listed by: BERKSHIRE HATHAWAY HOMESERVICES HOMESALE REALTY - New
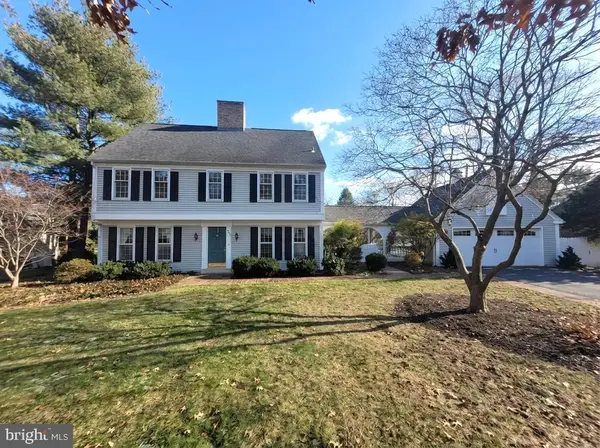 $550,000Active4 beds 3 baths2,555 sq. ft.
$550,000Active4 beds 3 baths2,555 sq. ft.445 Saint Johns Dr, CAMP HILL, PA 17011
MLS# PACB2049232Listed by: INCH & CO. REAL ESTATE, LLC - New
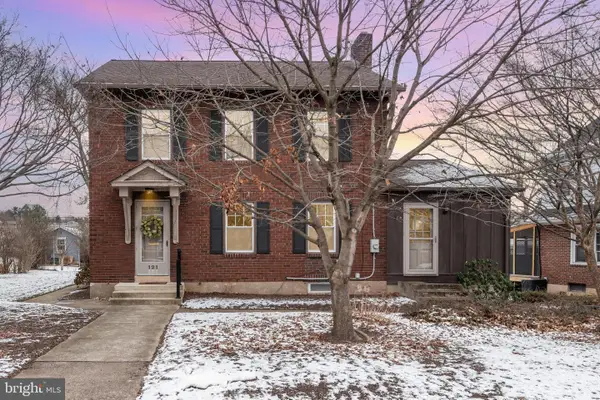 $339,900Active4 beds 2 baths1,992 sq. ft.
$339,900Active4 beds 2 baths1,992 sq. ft.121 S 15th St, CAMP HILL, PA 17011
MLS# PACB2049194Listed by: CENTURY 21 REALTY SERVICES - New
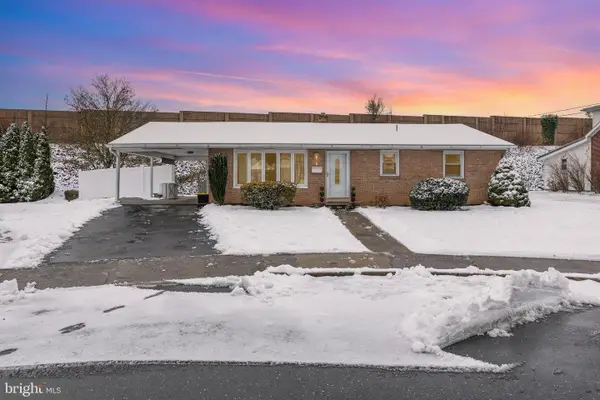 $251,000Active3 beds 1 baths1,364 sq. ft.
$251,000Active3 beds 1 baths1,364 sq. ft.7 Oakwood Cir, CAMP HILL, PA 17011
MLS# PACB2049184Listed by: STRAUB & ASSOCIATES REAL ESTATE 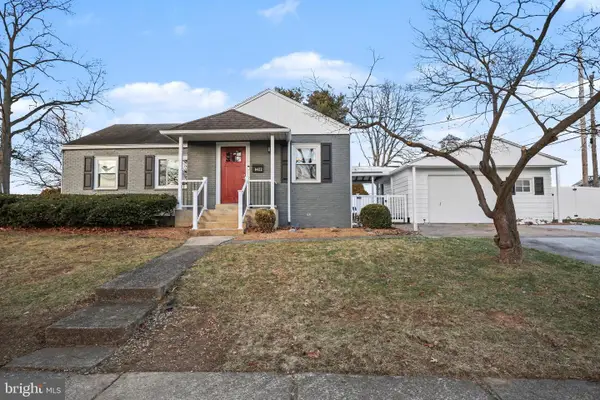 $315,000Pending3 beds 2 baths1,033 sq. ft.
$315,000Pending3 beds 2 baths1,033 sq. ft.1402 Warwick Rd, CAMP HILL, PA 17011
MLS# PACB2049242Listed by: COLDWELL BANKER REALTY- New
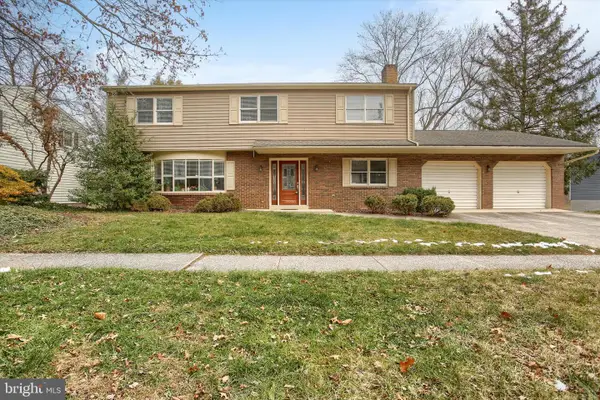 $415,000Active4 beds 3 baths2,552 sq. ft.
$415,000Active4 beds 3 baths2,552 sq. ft.516 Lamp Post Ln, CAMP HILL, PA 17011
MLS# PACB2049234Listed by: COLDWELL BANKER REALTY
