920 W Foxcroft Drive, Camp Hill, PA 17011
Local realty services provided by:Better Homes and Gardens Real Estate Cassidon Realty
920 W Foxcroft Drive,Camp Hill, PA 17011
$284,900
- 3 Beds
- 2 Baths
- 1,025 sq. ft.
- Single family
- Pending
Listed by: svend david sheppard iii, john p henry
Office: keller williams of central pa
MLS#:PACB2047150
Source:BRIGHTMLS
Price summary
- Price:$284,900
- Price per sq. ft.:$277.95
About this home
Picture this: a charming brick ranch in Camp Hill, ready for you to call home! This beautifully updated house offers easy, one-floor living with 3 bedrooms and 1.5 bathrooms.
Inside, you'll find gorgeous hardwood floors throughout. The kitchen? Totally revamped and ready for your culinary adventures! 🧑🍳
Need more space? A partially finished basement gives you an extra family room and tons of storage. Plus, it boasts a cozy wood stove!
Step outside to your own private backyard oasis. A huge deck overlooks a level, fenced-in yard – ideal for barbecues and playtime. ☀️ And don't worry about parking, there's a convenient carport with an attached storage shed. There's even a newer shed in the backyard for all your gear!
Intrigued? Get in touch with the listing agent to schedule your showing – you won't want to miss this one!
Contact an agent
Home facts
- Year built:1961
- Listing ID #:PACB2047150
- Added:100 day(s) ago
- Updated:January 08, 2026 at 08:34 AM
Rooms and interior
- Bedrooms:3
- Total bathrooms:2
- Full bathrooms:1
- Half bathrooms:1
- Living area:1,025 sq. ft.
Heating and cooling
- Cooling:Central A/C
- Heating:Baseboard - Hot Water, Oil
Structure and exterior
- Roof:Asphalt
- Year built:1961
- Building area:1,025 sq. ft.
- Lot area:0.22 Acres
Schools
- High school:CEDAR CLIFF
Utilities
- Water:Public
- Sewer:Public Sewer
Finances and disclosures
- Price:$284,900
- Price per sq. ft.:$277.95
- Tax amount:$2,908 (2024)
New listings near 920 W Foxcroft Drive
- New
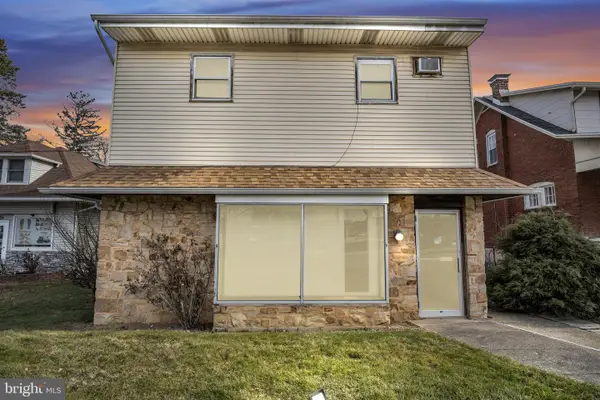 $399,900Active4 beds 2 baths2,527 sq. ft.
$399,900Active4 beds 2 baths2,527 sq. ft.137 S 32nd St, CAMP HILL, PA 17011
MLS# PACB2049498Listed by: IRON VALLEY REAL ESTATE OF CENTRAL PA  $304,900Active3 beds 1 baths1,766 sq. ft.
$304,900Active3 beds 1 baths1,766 sq. ft.5 William Penn Dr, CAMP HILL, PA 17011
MLS# PACB2049484Listed by: COLDWELL BANKER REALTY $429,900Active4 beds 4 baths2,140 sq. ft.
$429,900Active4 beds 4 baths2,140 sq. ft.209 Lamp Post Ln, CAMP HILL, PA 17011
MLS# PACB2049444Listed by: INCH & CO. REAL ESTATE, LLC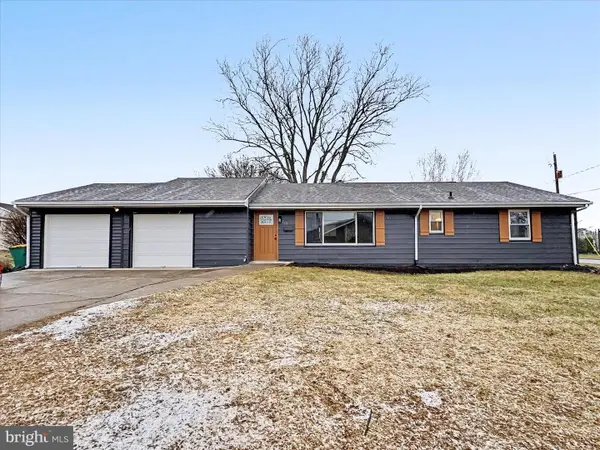 $359,995Pending5 beds 3 baths3,090 sq. ft.
$359,995Pending5 beds 3 baths3,090 sq. ft.215 Saint Johns Church Rd, CAMP HILL, PA 17011
MLS# PACB2049344Listed by: KELLER WILLIAMS KEYSTONE REALTY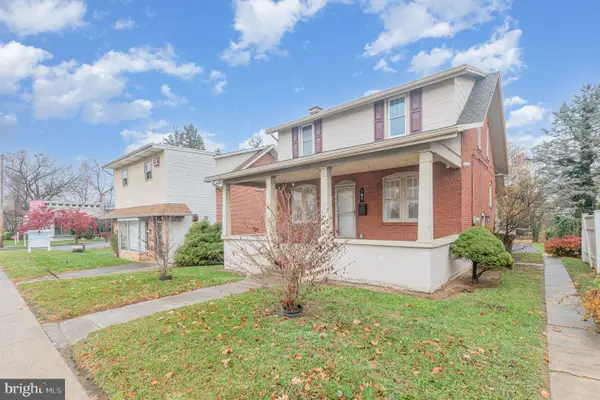 $409,900Active3 beds 2 baths1,400 sq. ft.
$409,900Active3 beds 2 baths1,400 sq. ft.141 S 32nd St, CAMP HILL, PA 17011
MLS# PACB2049334Listed by: STRAUB & ASSOCIATES REAL ESTATE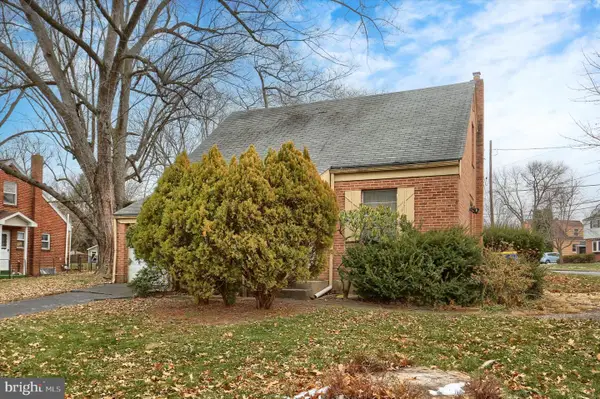 $225,000Active3 beds 1 baths1,008 sq. ft.
$225,000Active3 beds 1 baths1,008 sq. ft.307 Pennsylvania Ave, CAMP HILL, PA 17011
MLS# PACB2049228Listed by: COLDWELL BANKER REALTY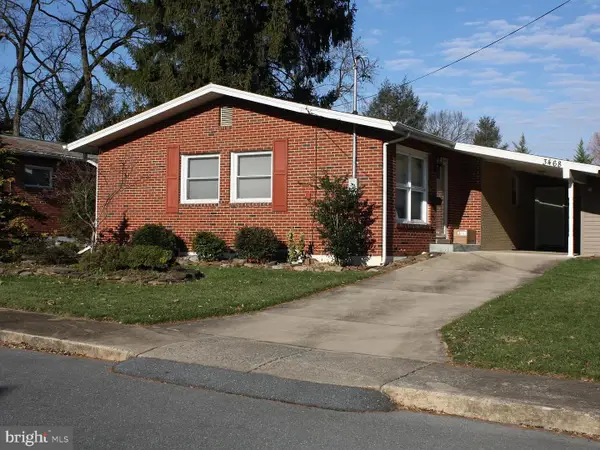 $279,900Pending3 beds 2 baths1,869 sq. ft.
$279,900Pending3 beds 2 baths1,869 sq. ft.3468 Green St, CAMP HILL, PA 17011
MLS# PACB2049324Listed by: RE/MAX PATHWAY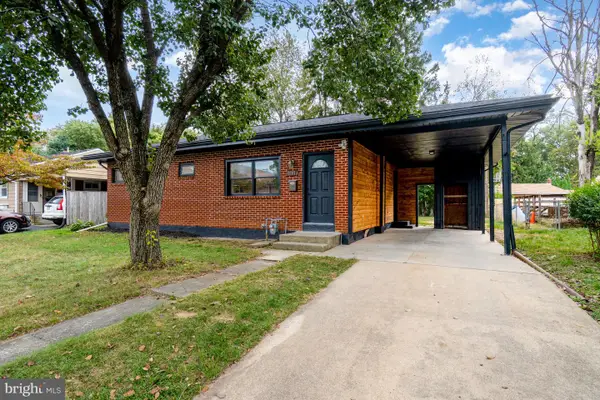 $255,000Pending2 beds 1 baths936 sq. ft.
$255,000Pending2 beds 1 baths936 sq. ft.3797 Chestnut St, CAMP HILL, PA 17011
MLS# PACB2049328Listed by: RE/MAX CORNERSTONE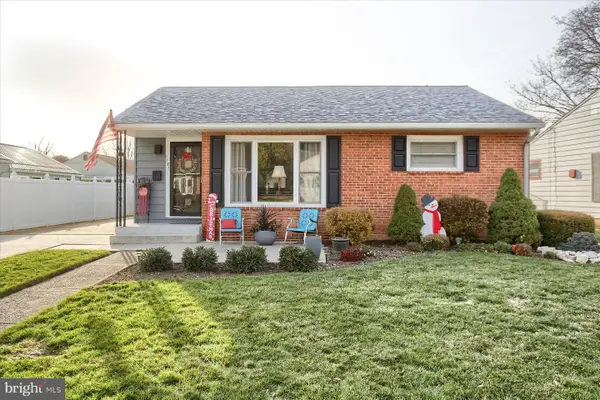 $244,900Pending2 beds 1 baths965 sq. ft.
$244,900Pending2 beds 1 baths965 sq. ft.1181 Kingsley Rd, CAMP HILL, PA 17011
MLS# PACB2049100Listed by: TURN KEY REALTY GROUP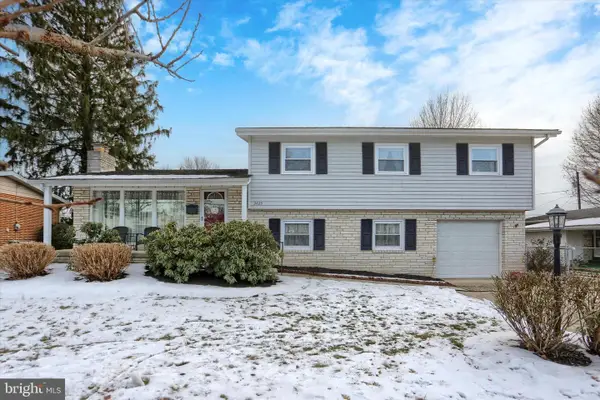 $349,900Pending4 beds 3 baths2,005 sq. ft.
$349,900Pending4 beds 3 baths2,005 sq. ft.3425 Logan St, CAMP HILL, PA 17011
MLS# PACB2049274Listed by: BERKSHIRE HATHAWAY HOMESERVICES HOMESALE REALTY
