424 Iroquois Loop, CANADENSIS, PA 18325
Local realty services provided by:Better Homes and Gardens Real Estate Community Realty


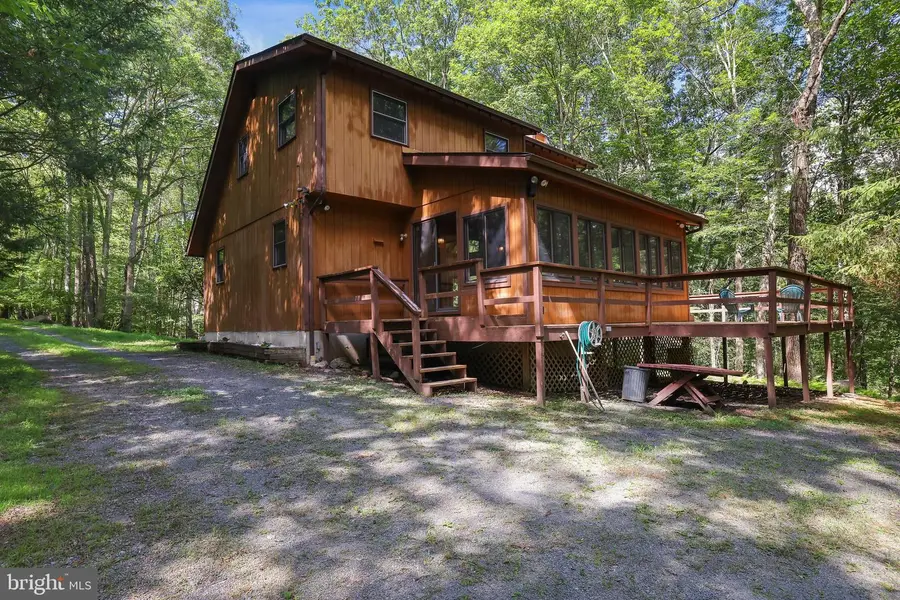
Listed by:kerry j mccaw
Office:bhhs fox & roach-bethlehem
MLS#:PAMR2005360
Source:BRIGHTMLS
Price summary
- Price:$365,000
- Price per sq. ft.:$146.7
- Monthly HOA dues:$58.33
About this home
Mountain Retreat on Over 6 Acres. Tucked away in a peaceful forest setting, this warm and inviting chalet offers the perfect mountain escape. Situated on just over six acres, the property is rich with natural beauty and privacy—ideal for year-round enjoyment.
Take in stunning views from the expansive wraparound deck, the large heated sunroom, or the dramatic wall of windows in the living area. The main level features an open-concept layout connecting the kitchen, dining, and living spaces, with access to the deck from three points. A cozy two-sided corner fireplace anchors the living room beneath vaulted ceilings and a wall of picture windows. This level also includes a bedroom and a full bath.
Upstairs, a spacious loft overlooks the main living area and is perfect for an office, reading nook, or creative space. You’ll also find a second bedroom and another full bath.
The finished lower level is currently used as a bedroom but offers flexibility for a playroom, gym, office, or second living room. A walk-out slider leads to a shaded patio, and an adjacent unfinished area provides ample storage, workshop space, and laundry hookups.
Located in a supremely private setting, yet just a short drive to Cresco, Mountainhome, or Mt. Pocono, and about 30 minutes to Tannersville/Route 611 and Stroudsburg—approximately 2.5 hours from NYC and Philadelphia.
Please Note: While the lower level is used as a third bedroom, public records show the home as a two-bedroom. Buyers should verify bedroom count and potential rental use with the township. Square footage is estimated; taxes should also be verified.
This sale includes two parcels: 424 Iroquois Loop and 221 Mohican Rd.
Contact an agent
Home facts
- Year built:1981
- Listing Id #:PAMR2005360
- Added:23 day(s) ago
- Updated:August 15, 2025 at 07:30 AM
Rooms and interior
- Bedrooms:3
- Total bathrooms:2
- Full bathrooms:2
- Living area:2,488 sq. ft.
Heating and cooling
- Cooling:Wall Unit
- Heating:Baseboard - Electric, Electric
Structure and exterior
- Roof:Shingle
- Year built:1981
- Building area:2,488 sq. ft.
- Lot area:6.28 Acres
Schools
- Elementary school:SWIFTWATER ELEMENTARY CENTER
Utilities
- Water:Well
- Sewer:On Site Septic
Finances and disclosures
- Price:$365,000
- Price per sq. ft.:$146.7
- Tax amount:$4,700 (2024)
New listings near 424 Iroquois Loop
- New
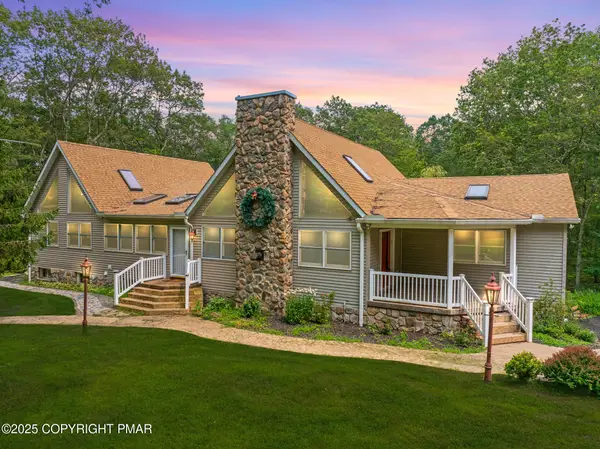 $792,000Active6 beds 5 baths4,800 sq. ft.
$792,000Active6 beds 5 baths4,800 sq. ft.142 Bloss Road, Canadensis, PA 18325
MLS# PM-134641Listed by: RE/MAX OF THE POCONOS 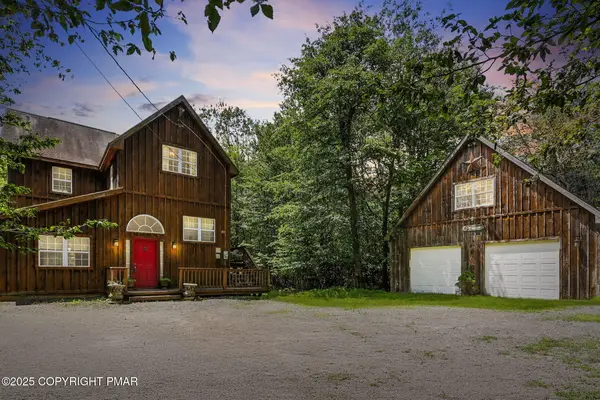 $499,000Active3 beds 3 baths1,535 sq. ft.
$499,000Active3 beds 3 baths1,535 sq. ft.5715 Route 447, Canadensis, PA 18325
MLS# PM-134357Listed by: KELLER WILLIAMS REAL ESTATE - STROUDSBURG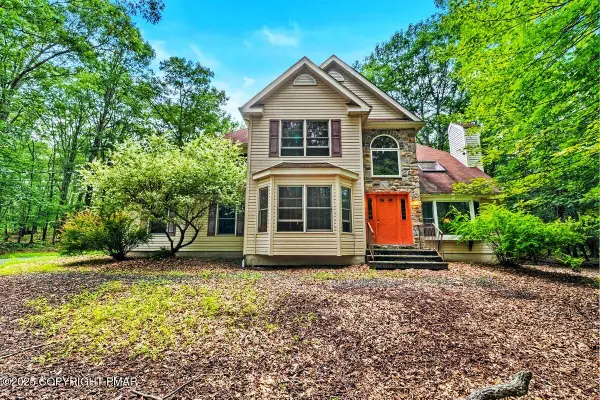 $329,000Active3 beds 3 baths2,299 sq. ft.
$329,000Active3 beds 3 baths2,299 sq. ft.121 Cedar Lane, Canadensis, PA 18325
MLS# PM-134133Listed by: MORE MODERN REAL ESTATE LLC $349,900Active3 beds 2 baths1,348 sq. ft.
$349,900Active3 beds 2 baths1,348 sq. ft.204 & Lot Mohican Road, Canadensis, PA 18325
MLS# PM-134045Listed by: BETTER HOMES AND GARDENS REAL ESTATE WILKINS & ASSOCIATES - STROUDSBURG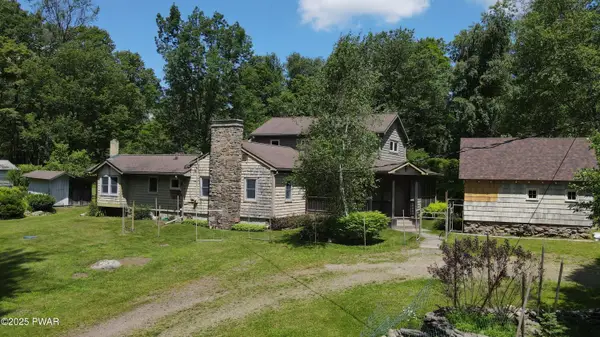 $649,000Pending3 beds 3 baths2,286 sq. ft.
$649,000Pending3 beds 3 baths2,286 sq. ft.156 Mozzette Road, Canadensis, PA 18325
MLS# PW252171Listed by: DAVIS R. CHANT - LORDS VALLEY $499,900Active4 beds 3 baths3,104 sq. ft.
$499,900Active4 beds 3 baths3,104 sq. ft.406 Florence Drive, Canadensis, PA 18325
MLS# PM-133626Listed by: RE/MAX OF THE POCONOS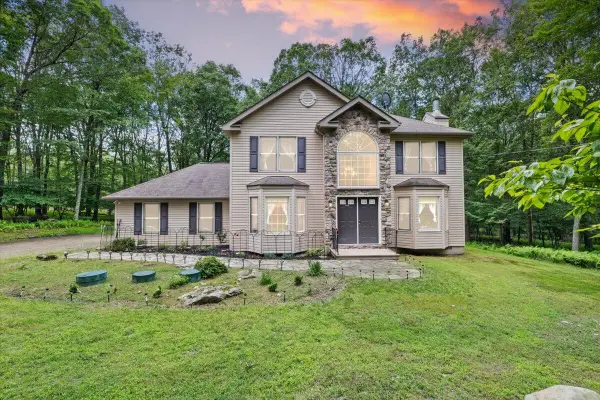 $444,000Active4 beds 3 baths2,297 sq. ft.
$444,000Active4 beds 3 baths2,297 sq. ft.191 Cedar Lane, Canadensis, PA 18325
MLS# PM-133601Listed by: MORE MODERN REAL ESTATE LLC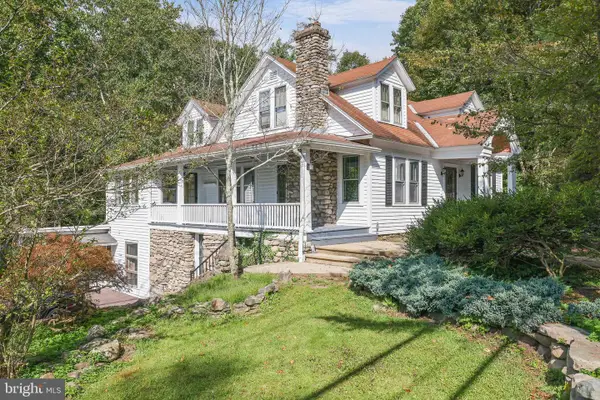 $334,999Pending2 beds -- baths4,063 sq. ft.
$334,999Pending2 beds -- baths4,063 sq. ft.579 Golf Dr, CANADENSIS, PA 18325
MLS# PAMR2005238Listed by: IRON VALLEY REAL ESTATE-MOUNTAINSIDE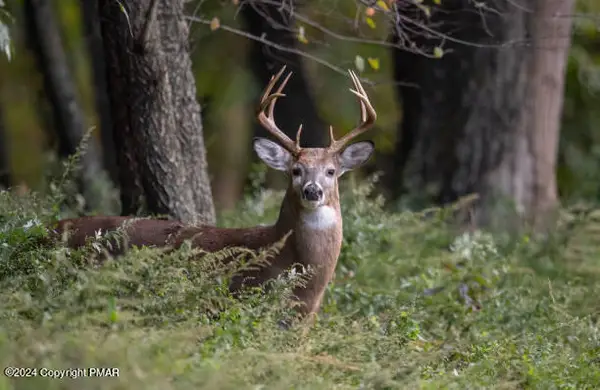 $15,000Active0.63 Acres
$15,000Active0.63 Acres115 Beechnut Lane, Canadensis, PA 18325
MLS# PM-133546Listed by: POCONO MOUNTAIN LAKES REALTY - BLAKESLEE

