10 Family Dr, Carlisle, PA 17015
Local realty services provided by:Better Homes and Gardens Real Estate Premier
10 Family Dr,Carlisle, PA 17015
$534,990
- 3 Beds
- 2 Baths
- 1,880 sq. ft.
- Single family
- Pending
Listed by: eric alexander gentry ii
Office: new home star pennsylvania llc.
MLS#:PACB2043332
Source:BRIGHTMLS
Price summary
- Price:$534,990
- Price per sq. ft.:$284.57
- Monthly HOA dues:$40
About this home
Experience the perfect blend of comfort, quality, and style in this beautifully crafted Bryson Quick Move-In home by Garman Builders—located in the sought-after Hays Landing community in Carlisle.
This thoughtfully designed 3-bedroom, 2-bath ranch-style home offers 1,880 square feet of single-story living with an open, modern layout and numerous high-end upgrades that showcase Garman’s Signature craftsmanship.
Step inside to discover 9-foot ceilings, luxury vinyl plank flooring, and an inviting cathedral ceiling in the family and dining rooms that create an airy and spacious feel. The family room features a sleek electric linear fireplace accented by a custom shiplap wall and horizontal ceiling beams, making it a warm and stylish gathering space.
The gourmet kitchen is a true showpiece, featuring quartz countertops, upgraded cabinetry, a tile backsplash, and a large extended island—perfect for entertaining and everyday living. You’ll love the GE Black Slate appliance package, including an electric range, chimney hood, dishwasher, and drawer microwave, all combining performance with modern design. The matte black Delta Antoni spring faucet and black quartz sink add a refined, contemporary touch.
The private owner’s suite is a peaceful retreat, complete with a luxury owner’s bath featuring dual adult-height vanities, a custom tiled walk-in shower with glass surround, marble shower accents, and matte black Delta fixtures. A large walk-in closet provides generous storage and convenience.
Two additional bedrooms offer flexibility for guests, a home office, or hobbies—each finished with upgraded carpet and trim details. The study features a custom-painted accent wall (Dorian Gray) and elegant shiplap trim detail, adding a distinctive touch of character.
Throughout the home, you’ll find modern matte black door hardware, Blakely Graphite lighting fixtures, and Cove crown molding in the kitchen for an added layer of sophistication. The laundry room includes wall-to-wall shelving, while the mudroom offers a built-in bench with pegs and shiplap detail in a bold Black Fox finish.
Outside, this home shines with Tier 1 stone veneer accents, black windows, black gutters and downspouts, and a beautiful rear concrete patio—perfect for outdoor dining or relaxing. The exterior elevation (K-15) includes a welcoming front entry with a stamped shaker-style garage door, matte black fixtures, and upgraded board and batten siding for exceptional curb appeal.
Additional features include:
Superior Walls foundation system (8'2") for energy efficiency and long-term performance
14 SEER heat pump with central air and whole-house humidifier
Energy-efficient windows and construction
Upgraded lighting throughout, including pendants over the island
Smart front door deadbolt (Schlage Encode) for added convenience and security
Rear 140 sq. ft. concrete patio with composite steps
Builder warranty and Garman’s renowned Signature Series standards
Located in the Carlisle Area School District, this home offers small-town charm with close proximity to major employers, shopping, dining, and Route 81 for an easy commute.
At $534,990, this Bryson Quick Move-In home delivers new construction luxury without the wait—perfect for those seeking refined one-level living in one of Carlisle’s most desirable new home communities.
Come see the Garman difference today at our model home, 14 American Avenue, Carlisle, PA 17105, and discover why so many buyers are choosing Hays Landing!
Contact an agent
Home facts
- Year built:2025
- Listing ID #:PACB2043332
- Added:194 day(s) ago
- Updated:December 29, 2025 at 05:18 PM
Rooms and interior
- Bedrooms:3
- Total bathrooms:2
- Full bathrooms:2
- Living area:1,880 sq. ft.
Heating and cooling
- Cooling:Central A/C
- Heating:Electric, Forced Air
Structure and exterior
- Roof:Architectural Shingle, Pitched
- Year built:2025
- Building area:1,880 sq. ft.
- Lot area:0.39 Acres
Schools
- High school:CARLISLE AREA
- Middle school:WILSON
- Elementary school:BELLAIRE
Utilities
- Water:Public
- Sewer:Public Sewer
Finances and disclosures
- Price:$534,990
- Price per sq. ft.:$284.57
New listings near 10 Family Dr
- New
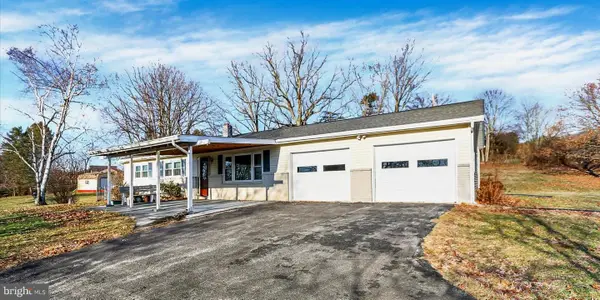 $345,000Active3 beds 2 baths1,334 sq. ft.
$345,000Active3 beds 2 baths1,334 sq. ft.970 Cranes Gap Rd, CARLISLE, PA 17013
MLS# PACB2049482Listed by: KELLER WILLIAMS OF CENTRAL PA - New
 $220,000Active2 beds 1 baths1,015 sq. ft.
$220,000Active2 beds 1 baths1,015 sq. ft.143 Strayer Drive, CARLISLE, PA 17013
MLS# PACB2048494Listed by: SHEARER 24, LLC - Coming SoonOpen Sat, 1 to 3pm
 $234,900Coming Soon3 beds 2 baths
$234,900Coming Soon3 beds 2 baths438 N Pitt St, CARLISLE, PA 17013
MLS# PACB2049098Listed by: INCH & CO. REAL ESTATE, LLC  $240,000Pending2 beds 1 baths1,204 sq. ft.
$240,000Pending2 beds 1 baths1,204 sq. ft.25 Wilson St, CARLISLE, PA 17013
MLS# PACB2049330Listed by: COLDWELL BANKER REALTY- New
 $315,000Active2 beds 2 baths1,403 sq. ft.
$315,000Active2 beds 2 baths1,403 sq. ft.310 Touchstone Drive, CARLISLE, PA 17015
MLS# PACB2049398Listed by: BERKSHIRE HATHAWAY HOMESERVICES HOMESALE REALTY - New
 $59,900Active2 beds 2 baths924 sq. ft.
$59,900Active2 beds 2 baths924 sq. ft.10 Cherry Lane, CARLISLE, PA 17015
MLS# PACB2049358Listed by: COLDWELL BANKER REALTY 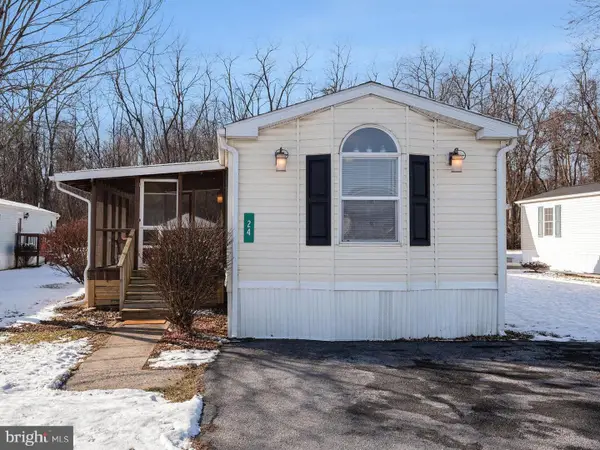 $62,000Active2 beds 2 baths1,064 sq. ft.
$62,000Active2 beds 2 baths1,064 sq. ft.24 Hathaway Drive, CARLISLE, PA 17015
MLS# PACB2049322Listed by: DREAM HOME REALTY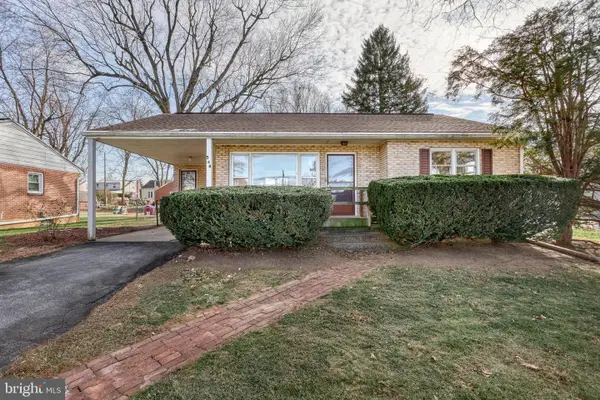 $200,000Pending3 beds 1 baths1,070 sq. ft.
$200,000Pending3 beds 1 baths1,070 sq. ft.548 D St, CARLISLE, PA 17013
MLS# PACB2049346Listed by: EXP REALTY, LLC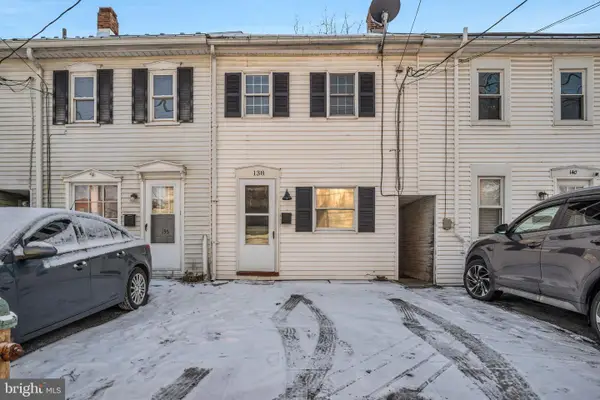 $155,000Active2 beds 1 baths912 sq. ft.
$155,000Active2 beds 1 baths912 sq. ft.138 W Church Ave, CARLISLE, PA 17013
MLS# PACB2049352Listed by: KELLER WILLIAMS OF CENTRAL PA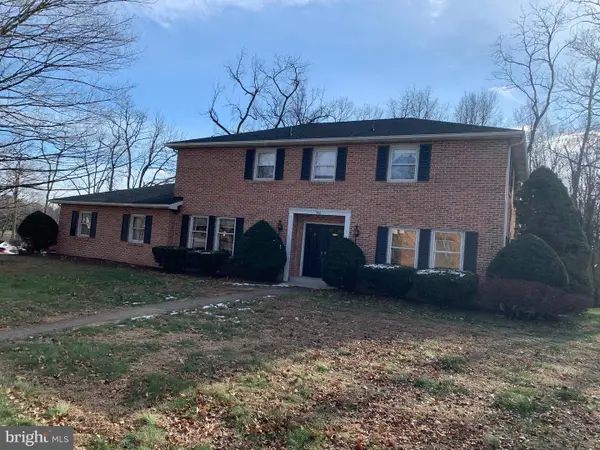 $495,000Active4 beds 3 baths2,557 sq. ft.
$495,000Active4 beds 3 baths2,557 sq. ft.300 Acre Dr, CARLISLE, PA 17013
MLS# PACB2048484Listed by: SHEARER 24, LLC
