1012 Blackstone Run, Carlisle, PA 17015
Local realty services provided by:Better Homes and Gardens Real Estate Cassidon Realty
1012 Blackstone Run,Carlisle, PA 17015
$416,990
- 3 Beds
- 3 Baths
- 1,846 sq. ft.
- Townhouse
- Active
Listed by: dalton micheal brittain
Office: new home star pennsylvania llc.
MLS#:PACB2048444
Source:BRIGHTMLS
Price summary
- Price:$416,990
- Price per sq. ft.:$225.89
- Monthly HOA dues:$25
About this home
Welcome to 1012 Blackstone Run — where style meets comfort in the heart of Morgans Crossing!
This beautifully designed Richmond model by Garman Builders offers 3 bedrooms, 2.5 baths, and a 2-car garage across 1,846 square feet of modern living space. Step inside to an open main floor with warm luxury vinyl plank flooring flowing through the kitchen, dining, and family rooms. The kitchen shines with Black Onyx cabinetry, Frost White quartz countertops, tile backsplash, and sleek stainless steel GE appliances, including a convection range and chimney hood.
Upstairs, you’ll find a serene owner’s suite with a double vanity, tile shower with matte black framed glass door, and walk-in closet. Two additional bedrooms, a stylish full bath, and a convenient second-floor laundry to complete the layout.
Enjoy the lifestyle you’ve been waiting for — fresh, functional, and brand new.
Schedule your tour today and fall in love with 1012 Blackstone Run!
Contact an agent
Home facts
- Year built:2026
- Listing ID #:PACB2048444
- Added:96 day(s) ago
- Updated:February 11, 2026 at 02:38 PM
Rooms and interior
- Bedrooms:3
- Total bathrooms:3
- Full bathrooms:2
- Half bathrooms:1
- Living area:1,846 sq. ft.
Heating and cooling
- Cooling:Central A/C
- Heating:Forced Air, Natural Gas
Structure and exterior
- Roof:Architectural Shingle
- Year built:2026
- Building area:1,846 sq. ft.
- Lot area:0.08 Acres
Schools
- High school:BOILING SPRINGS
- Middle school:YELLOW BREECHES
- Elementary school:W.G. RICE
Utilities
- Water:Public
- Sewer:Public Sewer
Finances and disclosures
- Price:$416,990
- Price per sq. ft.:$225.89
New listings near 1012 Blackstone Run
- Coming SoonOpen Sat, 1 to 4pm
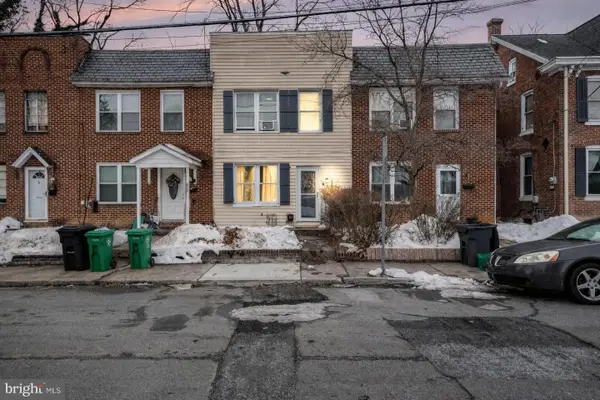 $185,000Coming Soon3 beds 1 baths
$185,000Coming Soon3 beds 1 baths824 N West Street, CARLISLE, PA 17013
MLS# PACB2050458Listed by: KELLER WILLIAMS OF CENTRAL PA - New
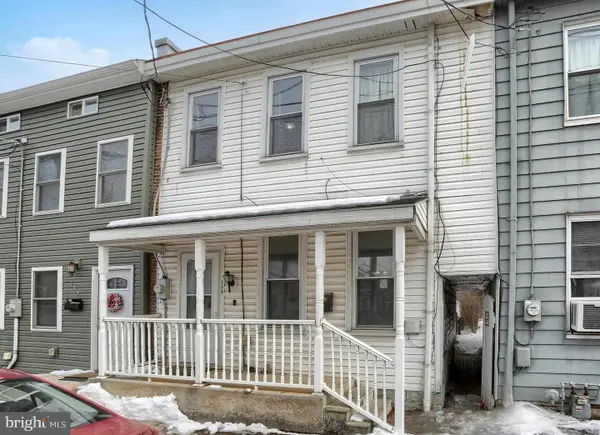 $149,900Active2 beds 2 baths960 sq. ft.
$149,900Active2 beds 2 baths960 sq. ft.153 N East Street, CARLISLE, PA 17013
MLS# PACB2050472Listed by: COLDWELL BANKER REALTY - New
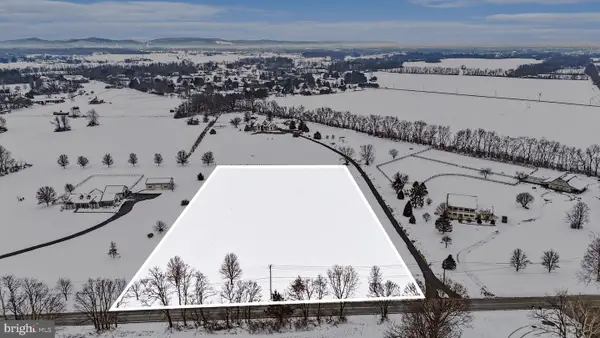 $255,000Active3.57 Acres
$255,000Active3.57 AcresN Old Stonehouse Rd, CARLISLE, PA 17015
MLS# PACB2050604Listed by: TURN KEY REALTY GROUP - New
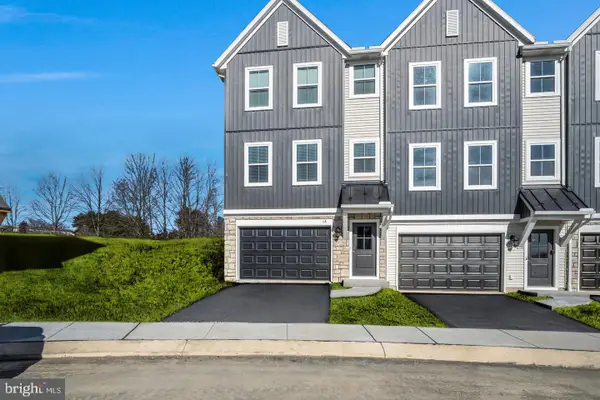 $334,990Active3 beds 3 baths1,563 sq. ft.
$334,990Active3 beds 3 baths1,563 sq. ft.18 Morgan Cir #006-01, CARLISLE, PA 17013
MLS# PACB2050592Listed by: NEW HOME STAR PENNSYLVANIA LLC - Open Sat, 12 to 3pmNew
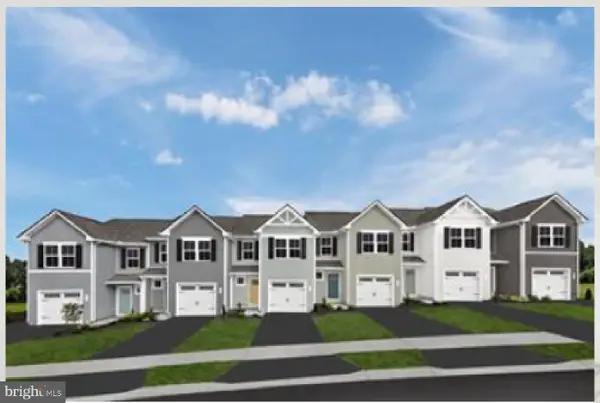 $289,990Active3 beds 2 baths1,498 sq. ft.
$289,990Active3 beds 2 baths1,498 sq. ft.9 Margaret Way #33b, CARLISLE, PA 17013
MLS# PACB2048712Listed by: NVR, INC. - Open Sat, 12 to 3pmNew
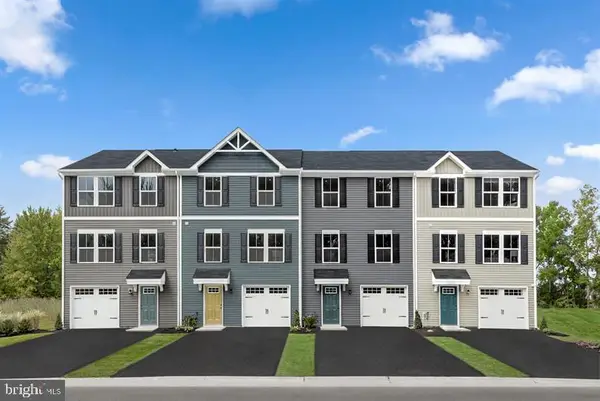 $259,990Active3 beds 2 baths1,564 sq. ft.
$259,990Active3 beds 2 baths1,564 sq. ft.22 Rhonda Way #1b, CARLISLE, PA 17013
MLS# PACB2049340Listed by: NVR, INC. - Open Sat, 12 to 3pmNew
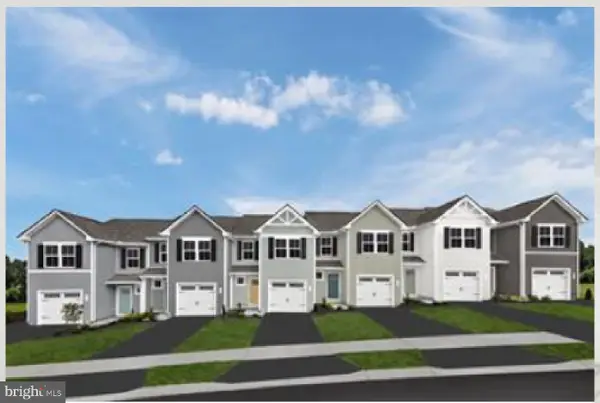 $289,990Active3 beds 2 baths1,498 sq. ft.
$289,990Active3 beds 2 baths1,498 sq. ft.5 Margaret Way #33d, CARLISLE, PA 17013
MLS# PACB2050338Listed by: NVR, INC. - Open Sat, 12 to 3pmNew
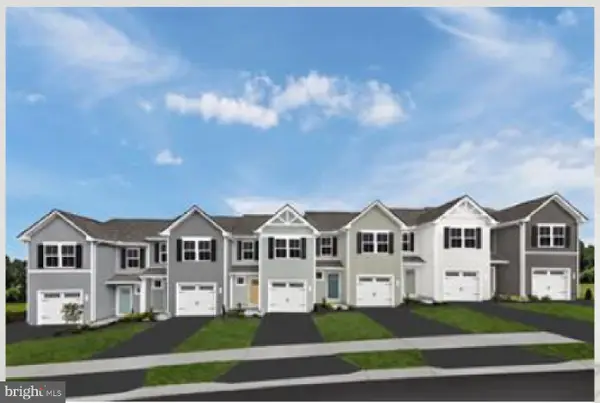 $289,990Active3 beds 2 baths1,498 sq. ft.
$289,990Active3 beds 2 baths1,498 sq. ft.3 Margaret Way #33e, CARLISLE, PA 17013
MLS# PACB2050346Listed by: NVR, INC. - Open Sat, 12 to 3pmNew
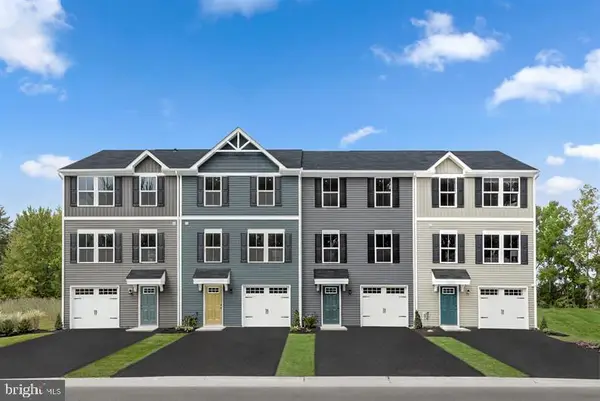 $269,990Active3 beds 2 baths1,564 sq. ft.
$269,990Active3 beds 2 baths1,564 sq. ft.18 Rhonda Way #1d, CARLISLE, PA 17013
MLS# PACB2050348Listed by: NVR, INC. - Open Fri, 5 to 7pmNew
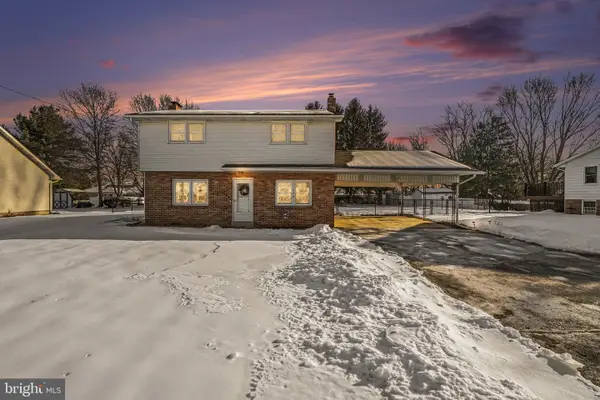 $279,900Active4 beds 2 baths1,500 sq. ft.
$279,900Active4 beds 2 baths1,500 sq. ft.915 Forge Road, CARLISLE, PA 17015
MLS# PACB2050512Listed by: KELLER WILLIAMS OF CENTRAL PA

