1018 Blackstone Run, Carlisle, PA 17015
Local realty services provided by:Better Homes and Gardens Real Estate Valley Partners
1018 Blackstone Run,Carlisle, PA 17015
$413,990
- 3 Beds
- 3 Baths
- 1,699 sq. ft.
- Townhouse
- Active
Listed by: eric alexander gentry ii, dalton micheal brittain
Office: new home star pennsylvania llc.
MLS#:PACB2048448
Source:BRIGHTMLS
Price summary
- Price:$413,990
- Price per sq. ft.:$243.67
- Monthly HOA dues:$12.5
About this home
Stylish & Spacious Living in Morgan’s Crossing!
Welcome to The Flynn—a beautifully designed 3-bedroom, 2.5-bath end-unit townhome offering 1,699 sq. ft. of modern, comfortable living. The open-concept main floor features warm flooring, a stunning kitchen with quartz countertops, matte black fixtures, and a large island that’s perfect for gathering with friends and family.
Upstairs, the inviting owner’s suite offers a peaceful retreat with a private bath featuring dual sinks and a glass-enclosed shower. Two additional bedrooms, a full bath, and a convenient second-floor laundry room make everyday living easy.
Thoughtful details throughout the home include designer lighting, a stylish wood beam between the kitchen and family room, and accent walls that bring warmth and character. Enjoy outdoor living on your 12’x8’ deck, plus a one-car garage.
1018 Blackstone Run combines comfort, style, and convenience—come see why everyone’s talking about life at Morgan’s Crossing!
Contact an agent
Home facts
- Year built:2026
- Listing ID #:PACB2048448
- Added:105 day(s) ago
- Updated:February 23, 2026 at 02:42 PM
Rooms and interior
- Bedrooms:3
- Total bathrooms:3
- Full bathrooms:2
- Half bathrooms:1
- Living area:1,699 sq. ft.
Heating and cooling
- Cooling:Central A/C
- Heating:Forced Air, Natural Gas
Structure and exterior
- Roof:Architectural Shingle
- Year built:2026
- Building area:1,699 sq. ft.
- Lot area:0.13 Acres
Schools
- High school:BOILING SPRINGS
- Middle school:YELLOW BREECHES
- Elementary school:W.G. RICE
Utilities
- Water:Public
- Sewer:Public Sewer
Finances and disclosures
- Price:$413,990
- Price per sq. ft.:$243.67
New listings near 1018 Blackstone Run
- Coming Soon
 $575,000Coming Soon4 beds 3 baths
$575,000Coming Soon4 beds 3 baths704 Belvedere St, CARLISLE, PA 17013
MLS# PACB2050824Listed by: KELLER WILLIAMS OF CENTRAL PA - Open Sat, 1 to 3pmNew
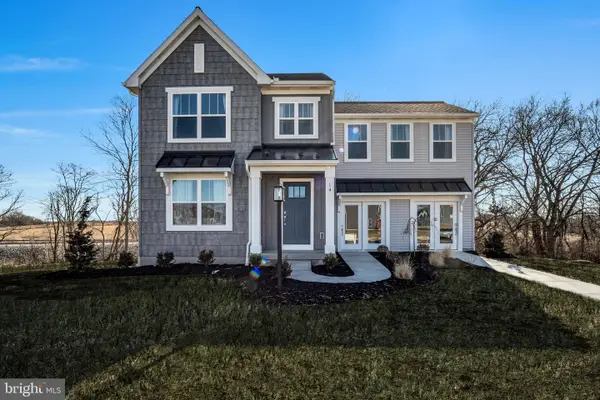 $495,990Active3 beds 3 baths1,687 sq. ft.
$495,990Active3 beds 3 baths1,687 sq. ft.14 American Ave, CARLISLE, PA 17013
MLS# PACB2050906Listed by: NEW HOME STAR PENNSYLVANIA LLC - New
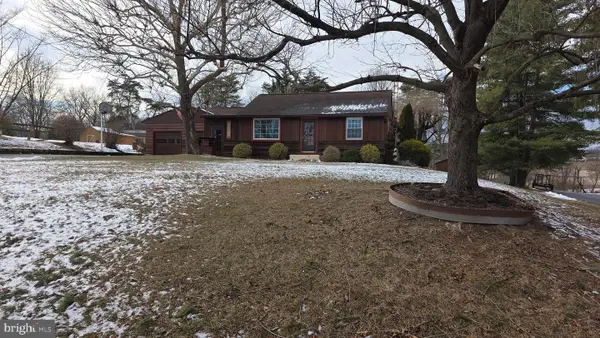 $225,000Active3 beds 2 baths1,164 sq. ft.
$225,000Active3 beds 2 baths1,164 sq. ft.470 Cranes Gap Road, CARLISLE, PA 17013
MLS# PACB2050888Listed by: WOLFE & COMPANY REALTORS - New
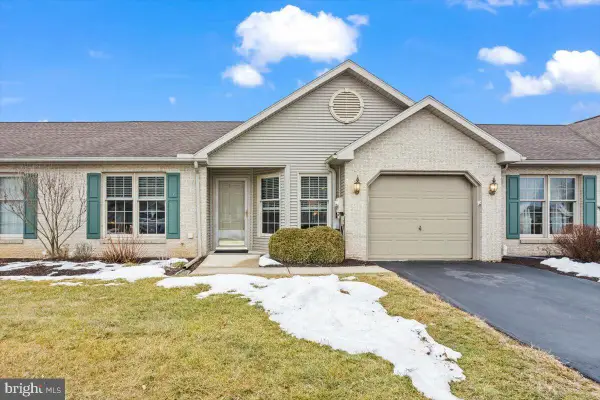 $239,900Active2 beds 2 baths1,124 sq. ft.
$239,900Active2 beds 2 baths1,124 sq. ft.8 Mel Ron Ct, CARLISLE, PA 17015
MLS# PACB2050738Listed by: IRON VALLEY REAL ESTATE OF CENTRAL PA - New
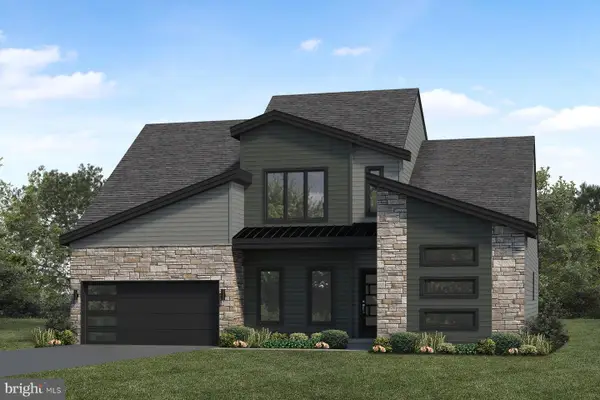 $632,700Active3 beds 3 baths2,667 sq. ft.
$632,700Active3 beds 3 baths2,667 sq. ft.120 Blue Mountain Blvd, CARLISLE, PA 17013
MLS# PACB2050846Listed by: TODAY'S REALTY 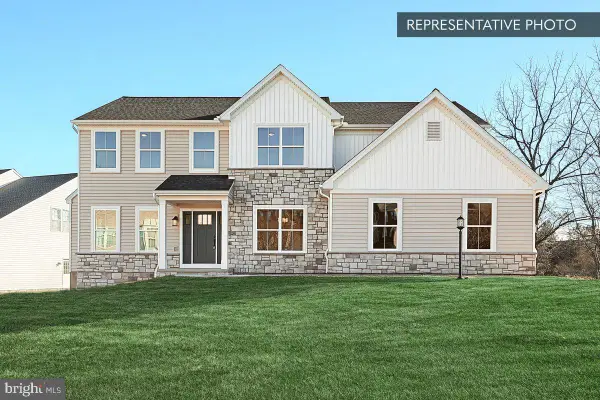 $597,945Pending4 beds 4 baths3,941 sq. ft.
$597,945Pending4 beds 4 baths3,941 sq. ft.40 Aquila Cir #lot U34, CARLISLE, PA 17015
MLS# PACB2050840Listed by: BERKS HOMES REALTY, LLC- New
 $109,900Active2 beds 2 baths995 sq. ft.
$109,900Active2 beds 2 baths995 sq. ft.3 Saria Lane, CARLISLE, PA 17015
MLS# PACB2050826Listed by: IRON VALLEY REAL ESTATE OF CENTRAL PA - New
 $63,000Active3 beds 2 baths1,078 sq. ft.
$63,000Active3 beds 2 baths1,078 sq. ft.80 Vasilios Dr, CARLISLE, PA 17015
MLS# PACB2050066Listed by: EQUITY MID ATLANTIC REAL ESTATE LLC - New
 $290,000Active3 beds 2 baths1,210 sq. ft.
$290,000Active3 beds 2 baths1,210 sq. ft.127 Lakeview Dr, CARLISLE, PA 17013
MLS# PACB2050078Listed by: JOY DANIELS REAL ESTATE GROUP, LTD - New
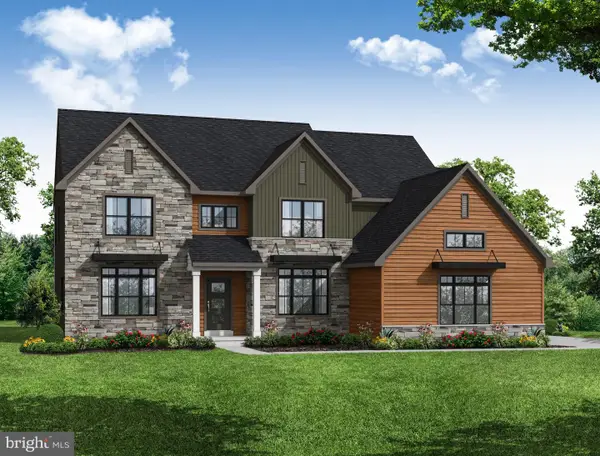 $705,990Active-- beds -- baths3,114 sq. ft.
$705,990Active-- beds -- baths3,114 sq. ft.141 Berkshire, CARLISLE, PA 17015
MLS# PACB2050806Listed by: NEW HOME STAR PENNSYLVANIA LLC

