11 Family Dr, CARLISLE, PA 17013
Local realty services provided by:Better Homes and Gardens Real Estate GSA Realty
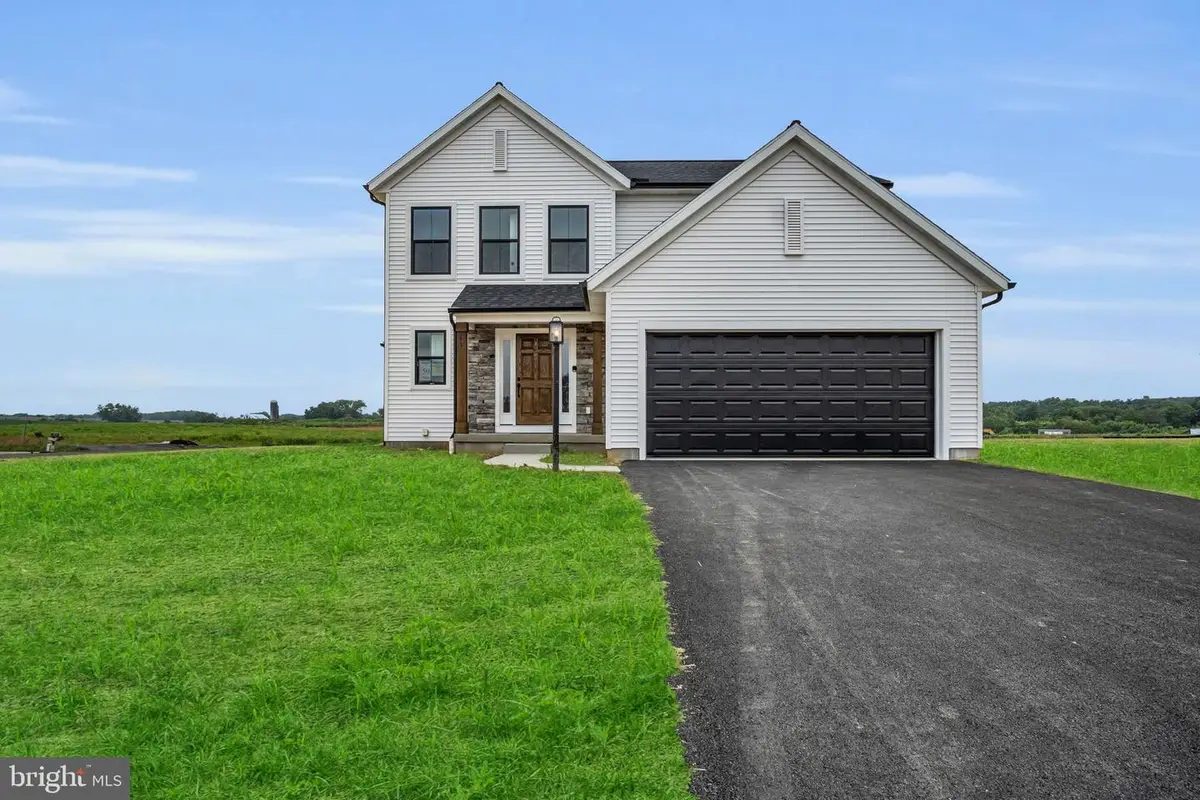
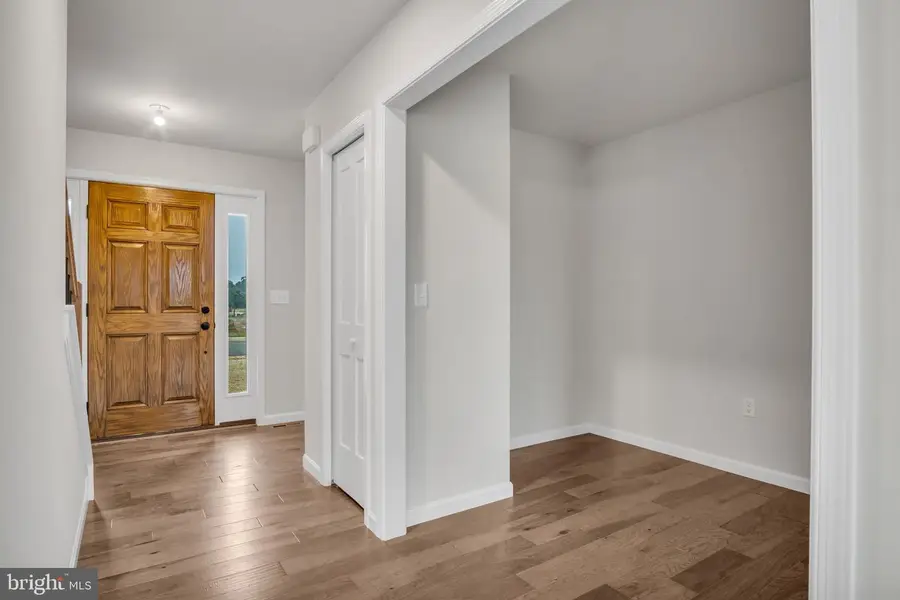
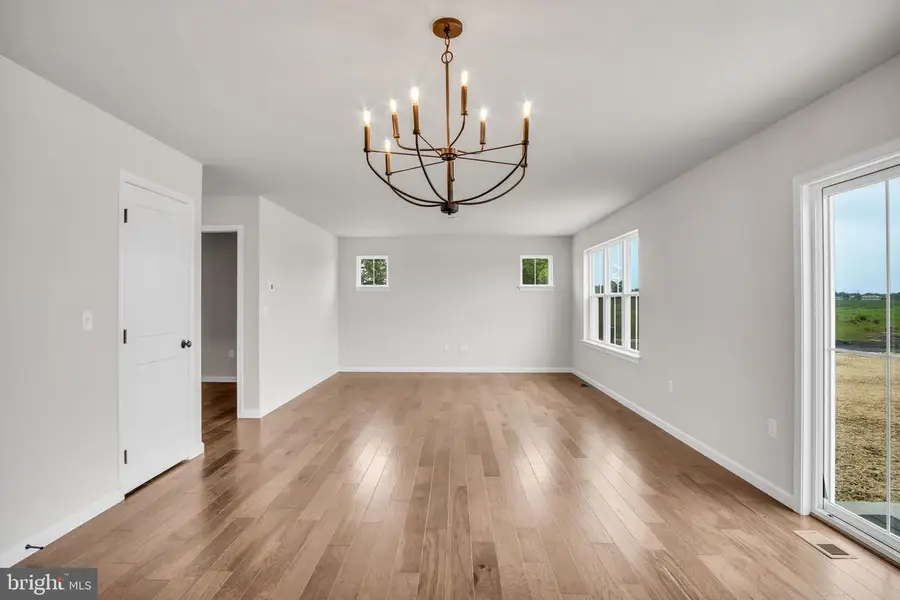
11 Family Dr,CARLISLE, PA 17013
$473,990
- 4 Beds
- 3 Baths
- 1,905 sq. ft.
- Single family
- Pending
Listed by:eric alexander gentry ii
Office:new home star pennsylvania llc.
MLS#:PACB2039920
Source:BRIGHTMLS
Price summary
- Price:$473,990
- Price per sq. ft.:$248.81
- Monthly HOA dues:$40
About this home
🏡 The Cooper – Move-In Ready June 17! Don’t Miss Out!
This stunning 4-bedroom, 2.5-bath home in Hays Landing is nearly complete and won’t last long! With 1,905 sq. ft. of beautifully designed living space, this home is packed with high-end upgrades and an open-concept layout perfect for modern living.
🔥 Why This Home? 🔥
✔ Ready Soon! Move-In June 17 – No long wait times!
✔ Upgraded Chef’s Kitchen – Quartz countertops, stainless steel appliances, chimney hood, wall oven/microwave combo, & large center island
✔ Expanded Family Room – Extra space for entertaining and everyday living
✔ Luxurious Owner’s Suite – Spa-style bath with a glass & tile shower and double vanity
✔ Stylish Upgrades Throughout – Hardwood floors, designer finishes, and modern black window accents
✔ Outdoor Living Included – 140 sq. ft. floating concrete patio with composite steps
✔ Located in Carlisle Area School District – Small-town charm with big-city conveniences
📍 Visit Our Model Home!
📅 Open Tuesday – Saturday, 10 AM – 5 PM at 14 American Avenue, Carlisle, PA
💰 Ask about this month’s incentives when working with our preferred lender & settlement company!
🚀 Don’t wait—homes in Hays Landing are selling FAST! Call now before it’s gone!
Contact an agent
Home facts
- Year built:2025
- Listing Id #:PACB2039920
- Added:152 day(s) ago
- Updated:August 13, 2025 at 07:30 AM
Rooms and interior
- Bedrooms:4
- Total bathrooms:3
- Full bathrooms:2
- Half bathrooms:1
- Living area:1,905 sq. ft.
Heating and cooling
- Cooling:Central A/C
- Heating:Electric, Forced Air
Structure and exterior
- Roof:Architectural Shingle, Pitched
- Year built:2025
- Building area:1,905 sq. ft.
- Lot area:0.46 Acres
Schools
- High school:CARLISLE AREA
- Middle school:WILSON
- Elementary school:BELLAIRE
Utilities
- Water:Public
- Sewer:Public Sewer
Finances and disclosures
- Price:$473,990
- Price per sq. ft.:$248.81
New listings near 11 Family Dr
- Coming Soon
 $665,000Coming Soon4 beds 3 baths
$665,000Coming Soon4 beds 3 baths8 Mccoy Ln, CARLISLE, PA 17015
MLS# PACB2045520Listed by: HOWARD HANNA COMPANY-CAMP HILL - New
 $475,000Active3 beds 3 baths1,864 sq. ft.
$475,000Active3 beds 3 baths1,864 sq. ft.808 Wellington Dr, CARLISLE, PA 17013
MLS# PACB2045278Listed by: KELLER WILLIAMS OF CENTRAL PA - New
 $10,000Active2 beds 1 baths804 sq. ft.
$10,000Active2 beds 1 baths804 sq. ft.32 Liam Ln, CARLISLE, PA 17015
MLS# PACB2045464Listed by: BERKSHIRE HATHAWAY HOMESERVICES HOMESALE REALTY - New
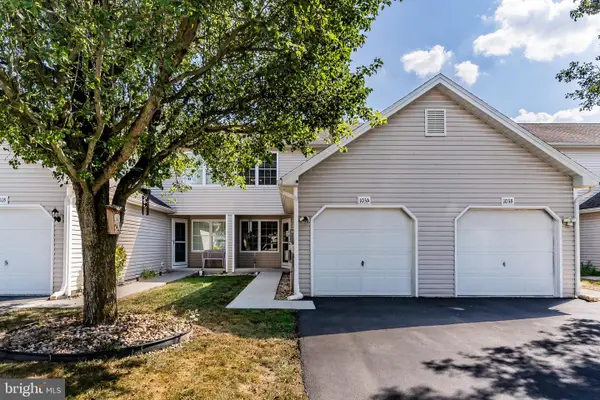 $259,900Active2 beds 3 baths1,778 sq. ft.
$259,900Active2 beds 3 baths1,778 sq. ft.103-a Partridge Cir, CARLISLE, PA 17013
MLS# PACB2045394Listed by: KELLER WILLIAMS OF CENTRAL PA - Coming Soon
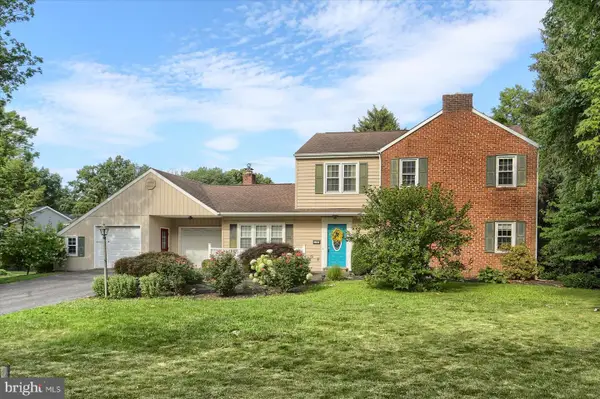 $419,900Coming Soon4 beds 3 baths
$419,900Coming Soon4 beds 3 baths1200 Sadler Dr, CARLISLE, PA 17013
MLS# PACB2045414Listed by: KELLER WILLIAMS OF CENTRAL PA - New
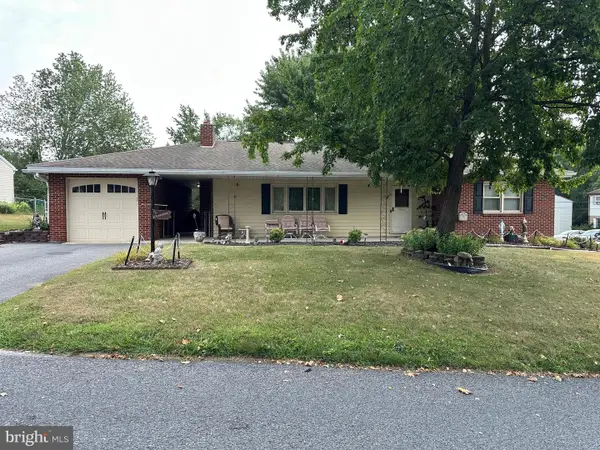 $259,900Active3 beds 1 baths1,330 sq. ft.
$259,900Active3 beds 1 baths1,330 sq. ft.1913 Maplewood Dr, CARLISLE, PA 17013
MLS# PACB2045060Listed by: HURLEY REAL ESTATE & AUCTIONS - New
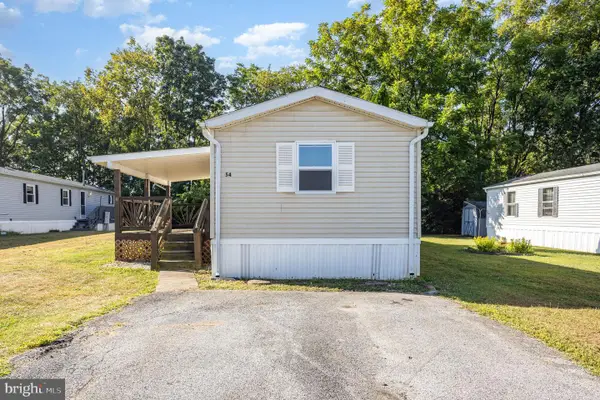 $53,900Active2 beds 1 baths784 sq. ft.
$53,900Active2 beds 1 baths784 sq. ft.54 Monarch Dr, CARLISLE, PA 17015
MLS# PACB2045284Listed by: COLDWELL BANKER REALTY - Coming Soon
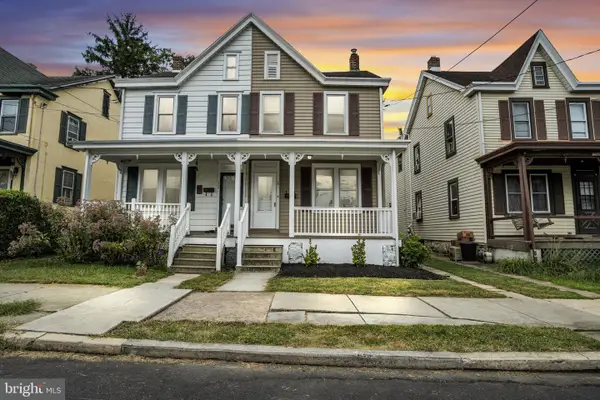 $174,900Coming Soon2 beds 2 baths
$174,900Coming Soon2 beds 2 baths54 W Ridge St, CARLISLE, PA 17013
MLS# PACB2045440Listed by: IRON VALLEY REAL ESTATE OF CENTRAL PA - New
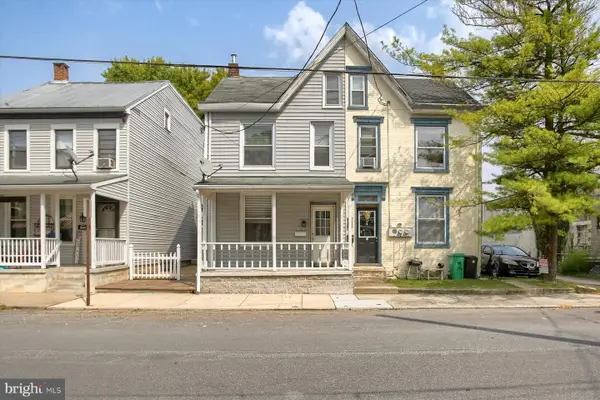 $215,000Active3 beds 2 baths1,452 sq. ft.
$215,000Active3 beds 2 baths1,452 sq. ft.125 Porter Ave, CARLISLE, PA 17013
MLS# PACB2045420Listed by: BERKSHIRE HATHAWAY HOMESERVICES HOMESALE REALTY - Coming SoonOpen Sat, 12 to 2pm
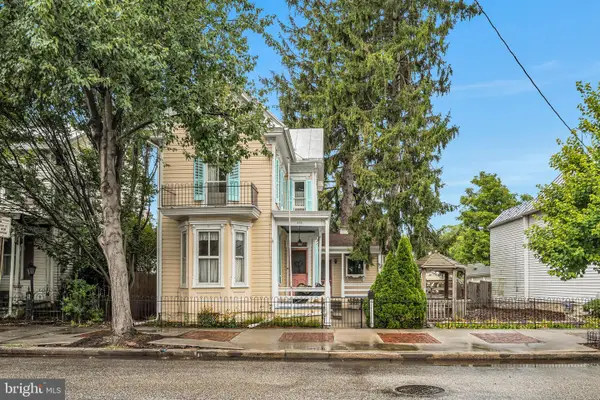 $239,900Coming Soon3 beds 2 baths
$239,900Coming Soon3 beds 2 baths339 W North St, CARLISLE, PA 17013
MLS# PACB2045376Listed by: IRON VALLEY REAL ESTATE OF CENTRAL PA
