1110 Shannon Ln, Carlisle, PA 17013
Local realty services provided by:Better Homes and Gardens Real Estate Premier
1110 Shannon Ln,Carlisle, PA 17013
$415,000
- 4 Beds
- 3 Baths
- 2,455 sq. ft.
- Single family
- Active
Upcoming open houses
- Sun, Jan 1101:00 pm - 03:00 pm
Listed by: nicole s pearson
Office: howard hanna company-carlisle
MLS#:PACB2048872
Source:BRIGHTMLS
Price summary
- Price:$415,000
- Price per sq. ft.:$169.04
About this home
Welcome to your new home located in the desirable Highlands subdivision. Your new home offers a great blend of comfort and functionality. Built in 2009, this well-maintained residence features 2,016 sq. ft. of inviting living space, ideal for entertaining. Step inside to discover a warm and welcoming interior with luxury vinyl plank flooring that flows seamlessly throughout. The heart of the home is the kitchen, equipped with modern appliances including a refrigerator, electric oven/range, microwave, dishwasher, and disposal, your new island will help to make meal prep a breeze. With four generous bedrooms and two and a half bathrooms, there’s ample space for everyone to unwind. The partially finished basement offers additional versatility, whether you envision a cozy retreat, a play area, or a home office. Outside, the level 0.25-acre lot is perfect for outdoor activities and relaxation. Enjoy your morning coffee on the inviting porch or host summer barbecues on your beautiful new deck. The attached two-car garage, complete with a garage door opener, provides convenience and additional storage. Don’t miss the opportunity to make this delightful house your new home!
Contact an agent
Home facts
- Year built:2009
- Listing ID #:PACB2048872
- Added:48 day(s) ago
- Updated:January 09, 2026 at 12:26 PM
Rooms and interior
- Bedrooms:4
- Total bathrooms:3
- Full bathrooms:2
- Half bathrooms:1
- Living area:2,455 sq. ft.
Heating and cooling
- Cooling:Ceiling Fan(s), Central A/C
- Heating:Forced Air, Natural Gas
Structure and exterior
- Roof:Architectural Shingle
- Year built:2009
- Building area:2,455 sq. ft.
- Lot area:0.25 Acres
Schools
- High school:CARLISLE AREA
Utilities
- Water:Public
- Sewer:Public Sewer
Finances and disclosures
- Price:$415,000
- Price per sq. ft.:$169.04
- Tax amount:$6,039 (2025)
New listings near 1110 Shannon Ln
- New
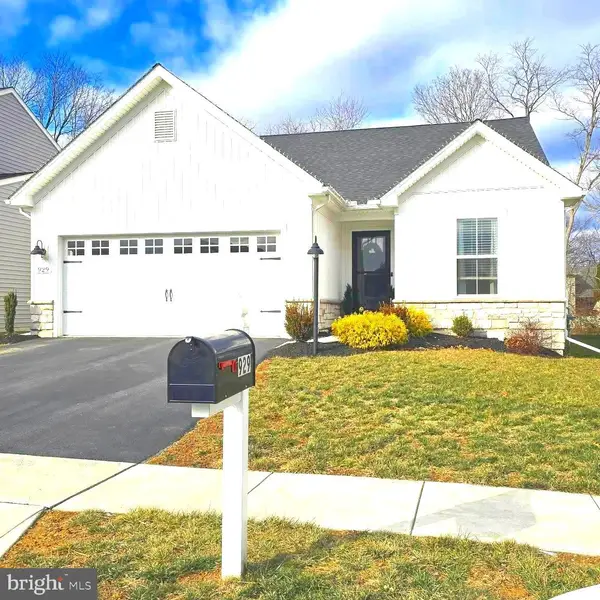 $424,900Active4 beds 3 baths2,040 sq. ft.
$424,900Active4 beds 3 baths2,040 sq. ft.929 W North Street, CARLISLE, PA 17013
MLS# PACB2049676Listed by: BERKSHIRE HATHAWAY HOMESERVICES HOMESALE REALTY - New
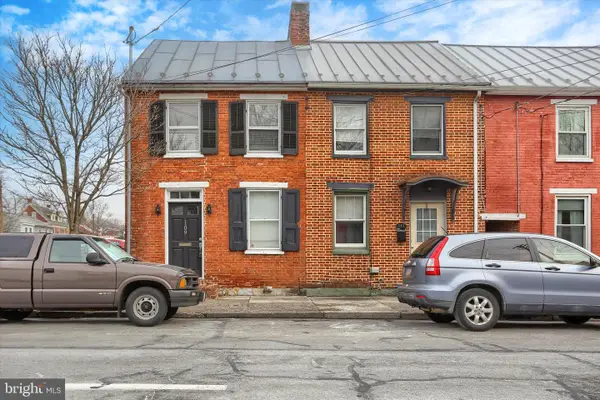 $169,900Active2 beds 2 baths998 sq. ft.
$169,900Active2 beds 2 baths998 sq. ft.109 S Bedford St, CARLISLE, PA 17013
MLS# PACB2049682Listed by: BERKSHIRE HATHAWAY HOMESERVICES HOMESALE REALTY - Coming SoonOpen Sun, 11am to 1pm
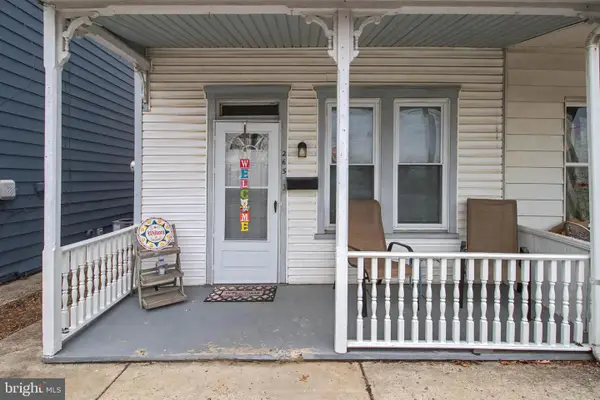 $209,900Coming Soon4 beds 2 baths
$209,900Coming Soon4 beds 2 baths265 Lincoln St, CARLISLE, PA 17013
MLS# PACB2049686Listed by: HOWARD HANNA COMPANY-CAMP HILL - Open Sat, 10am to 12pmNew
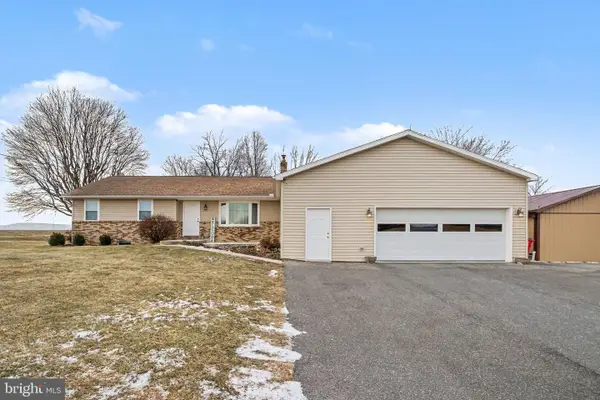 $380,000Active3 beds 2 baths1,784 sq. ft.
$380,000Active3 beds 2 baths1,784 sq. ft.508 Burnt House Rd, CARLISLE, PA 17015
MLS# PACB2049626Listed by: BERKSHIRE HATHAWAY HOMESERVICES HOMESALE REALTY - New
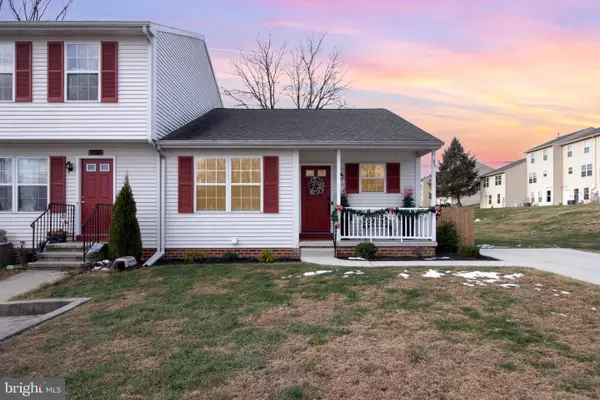 $209,900Active3 beds 1 baths912 sq. ft.
$209,900Active3 beds 1 baths912 sq. ft.160 Marbeth Avenue, CARLISLE, PA 17013
MLS# PACB2048938Listed by: KELLER WILLIAMS OF CENTRAL PA - Open Sat, 10 to 11:30amNew
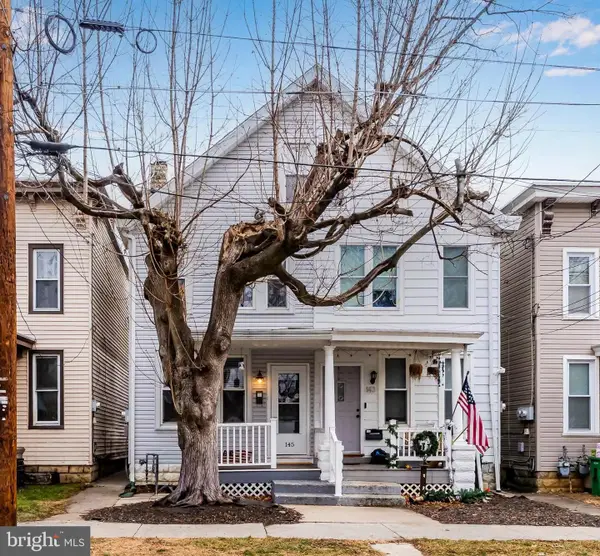 $178,000Active3 beds 1 baths1,545 sq. ft.
$178,000Active3 beds 1 baths1,545 sq. ft.145 Cedar St, CARLISLE, PA 17013
MLS# PACB2049558Listed by: RE/MAX 1ST ADVANTAGE  $194,900Pending3 beds 2 baths1,800 sq. ft.
$194,900Pending3 beds 2 baths1,800 sq. ft.36 White Oak Dr, CARLISLE, PA 17015
MLS# PACB2049566Listed by: JOY DANIELS REAL ESTATE GROUP, LTD $195,000Pending2 beds 2 baths1,232 sq. ft.
$195,000Pending2 beds 2 baths1,232 sq. ft.16 Courtyard Dr, CARLISLE, PA 17013
MLS# PACB2049640Listed by: STERLING PROPERTY MANAGEMENT, INC..- New
 $379,000Active3 beds 2 baths1,743 sq. ft.
$379,000Active3 beds 2 baths1,743 sq. ft.714 Noble Blvd, CARLISLE, PA 17013
MLS# PACB2049508Listed by: EXP REALTY, LLC - New
 $324,900Active3 beds 2 baths2,000 sq. ft.
$324,900Active3 beds 2 baths2,000 sq. ft.1913 Maplewood Drive, CARLISLE, PA 17013
MLS# PACB2049586Listed by: WOLFE & COMPANY REALTORS
