119 Long Bend Dr #lot 150, Carlisle, PA 17015
Local realty services provided by:Better Homes and Gardens Real Estate Community Realty
119 Long Bend Dr #lot 150,Carlisle, PA 17015
$492,990
- 4 Beds
- 3 Baths
- 2,580 sq. ft.
- Single family
- Pending
Listed by:melissa harshbarger
Office:berks homes realty, llc.
MLS#:PACB2039884
Source:BRIGHTMLS
Price summary
- Price:$492,990
- Price per sq. ft.:$191.08
- Monthly HOA dues:$75
About this home
🎁 Move-In Ready + $10,000 to Use Your Way! Rate buydown or closing costs — see attached brochure for full details.
Introducing the Blue Ridge Floorplan at Cumberland Preserve! This spacious home features 4 bedrooms, 2.5 baths, and a versatile layout designed for modern living. The open-concept first floor flows seamlessly from the kitchen with Alternate Kitchen Package — island with pendant lighting, upgraded brushed gold faucet, granite countertops, tile backsplash, stainless steel undermount sink, rollout trays, rollout trash bin, raised wall cabinets with crown molding, and hood vented to the exterior — into the breakfast area and morning room expansion. A flex room with double doors and a mudroom bench with transom window add function and style, while recessed lighting and upgraded finishes create a polished, welcoming space.
Upstairs, the owner’s suite offers a private bath with double vanity and tiled shower with framed sliding door, plus three additional bedrooms, a full bath, and conveniently located second-floor laundry with tub and hookups.
Exterior highlights include stone-to-sill front elevation, front porch expansion, professional landscaping, and two-car garage with decorative carriage-style door. Upgrades throughout the home include EVP and vinyl flooring, upgraded cabinets and hardware, quartz countertops, plumbing and lighting fixtures, and square baluster stair package.
Built with quality construction and energy-efficient features, this home also includes the Berks Homes 10-Year Warranty for peace of mind.
📅 Schedule your private tour today — this move-in ready home is waiting for you!
Photos show the same model but may include upgrades that are not part of the listed property.
Subdivision assessment pending; MLS shows zero taxes. Final taxes will be based on the improved lot and dwelling assessment.
Contact an agent
Home facts
- Year built:2025
- Listing ID #:PACB2039884
- Added:199 day(s) ago
- Updated:September 29, 2025 at 07:35 AM
Rooms and interior
- Bedrooms:4
- Total bathrooms:3
- Full bathrooms:2
- Half bathrooms:1
- Living area:2,580 sq. ft.
Heating and cooling
- Cooling:Central A/C, Heat Pump(s), Programmable Thermostat
- Heating:Forced Air, Heat Pump(s), Natural Gas, Programmable Thermostat
Structure and exterior
- Roof:Architectural Shingle, Asphalt, Fiberglass
- Year built:2025
- Building area:2,580 sq. ft.
- Lot area:0.15 Acres
Schools
- High school:CUMBERLAND VALLEY
Utilities
- Water:Public
- Sewer:Public Sewer
Finances and disclosures
- Price:$492,990
- Price per sq. ft.:$191.08
New listings near 119 Long Bend Dr #lot 150
- New
 $599,900Active4 beds 5 baths5,652 sq. ft.
$599,900Active4 beds 5 baths5,652 sq. ft.51 Heisers Lane, CARLISLE, PA 17015
MLS# PACB2047094Listed by: RSR, REALTORS, LLC - Coming Soon
 $649,900Coming Soon5 beds 4 baths
$649,900Coming Soon5 beds 4 baths880 Creek Road, CARLISLE, PA 17015
MLS# PACB2046730Listed by: KELLER WILLIAMS OF CENTRAL PA - Coming Soon
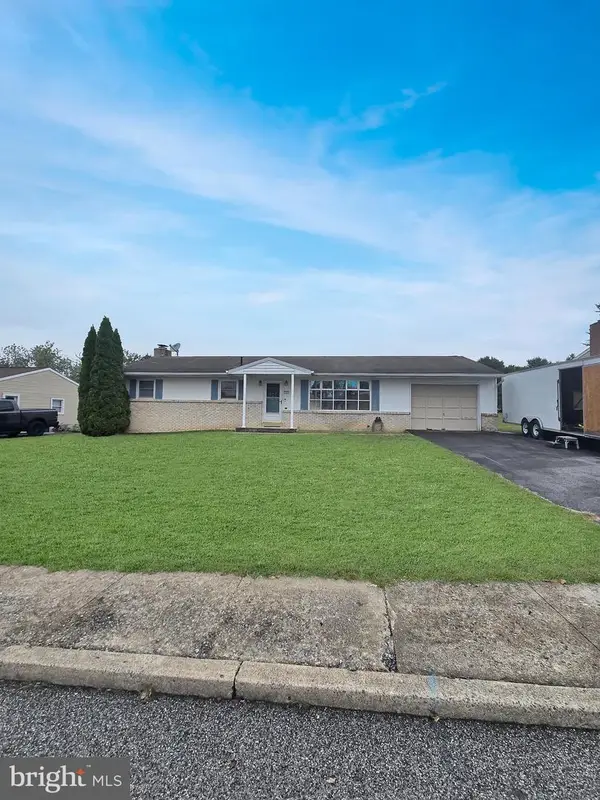 $224,900Coming Soon3 beds 3 baths
$224,900Coming Soon3 beds 3 baths117 Pearl Drive, CARLISLE, PA 17013
MLS# PACB2047070Listed by: COLDWELL BANKER REALTY - New
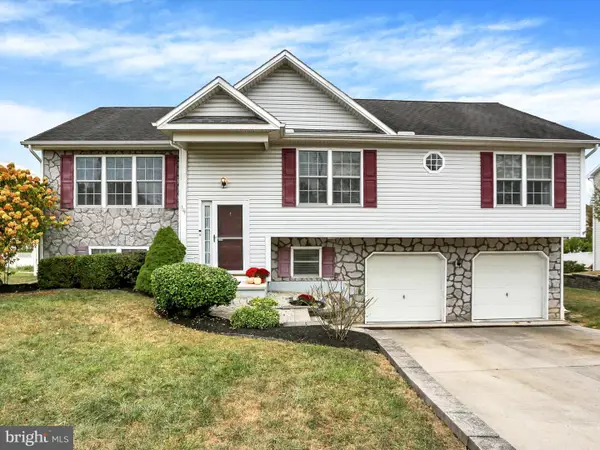 $385,000Active4 beds 3 baths2,147 sq. ft.
$385,000Active4 beds 3 baths2,147 sq. ft.304 Cranes Gap Rd, CARLISLE, PA 17013
MLS# PACB2047014Listed by: KELLER WILLIAMS REALTY - New
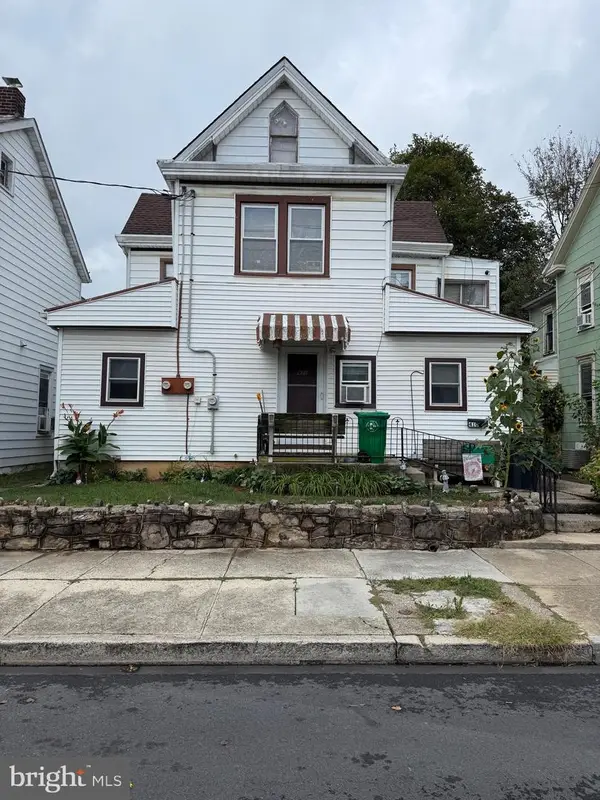 $269,900Active5 beds -- baths2,122 sq. ft.
$269,900Active5 beds -- baths2,122 sq. ft.410-412 N Pitt St, CARLISLE, PA 17013
MLS# PACB2047040Listed by: COLDWELL BANKER REALTY - New
 $300,000Active2 beds 2 baths1,628 sq. ft.
$300,000Active2 beds 2 baths1,628 sq. ft.201 Stonehedge Dr, CARLISLE, PA 17015
MLS# PACB2047038Listed by: HOWARD HANNA COMPANY-CARLISLE - New
 $215,000Active5 beds 2 baths1,416 sq. ft.
$215,000Active5 beds 2 baths1,416 sq. ft.40 W South St, CARLISLE, PA 17013
MLS# PACB2046878Listed by: BERKSHIRE HATHAWAY HOMESERVICES HOMESALE REALTY - New
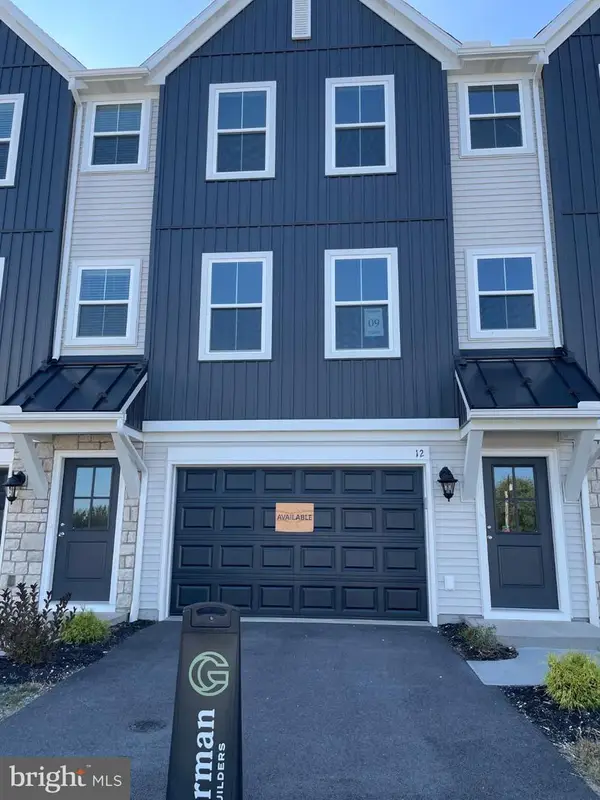 $325,990Active3 beds 3 baths1,563 sq. ft.
$325,990Active3 beds 3 baths1,563 sq. ft.12 Morgan Cir, CARLISLE, PA 17015
MLS# PACB2046942Listed by: NEW HOME STAR PENNSYLVANIA LLC - New
 $29,000Active2 beds 1 baths644 sq. ft.
$29,000Active2 beds 1 baths644 sq. ft.506 Palm Beach Avenue, CARLISLE, PA 17015
MLS# PACB2046988Listed by: KELLER WILLIAMS OF CENTRAL PA - New
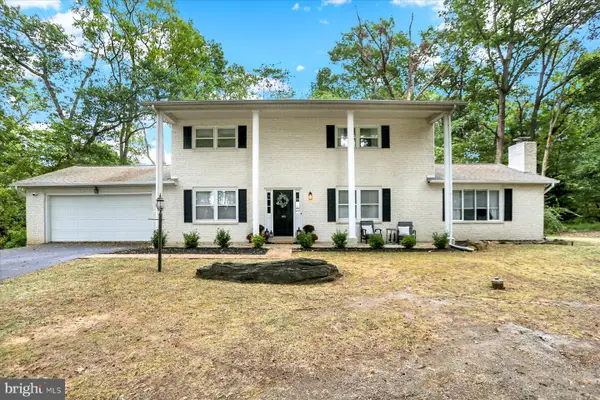 $389,900Active3 beds 3 baths1,880 sq. ft.
$389,900Active3 beds 3 baths1,880 sq. ft.105 Hickory Road, CARLISLE, PA 17015
MLS# PACB2046954Listed by: COLDWELL BANKER REALTY
