12 Family Dr, Carlisle, PA 17015
Local realty services provided by:Better Homes and Gardens Real Estate Murphy & Co.
12 Family Dr,Carlisle, PA 17015
$494,990
- 4 Beds
- 3 Baths
- 1,986 sq. ft.
- Single family
- Pending
Listed by: eric alexander gentry ii, dalton micheal brittain
Office: new home star pennsylvania llc.
MLS#:PACB2046254
Source:BRIGHTMLS
Price summary
- Price:$494,990
- Price per sq. ft.:$249.24
- Monthly HOA dues:$40
About this home
Coming Soon – Ready for Move-In December 2nd!
Experience timeless design, comfort, and craftsmanship in the Charlotte plan by Garman Builders, located in the desirable Hays Landing community in Carlisle. This thoughtfully designed two-story home features 4 bedrooms, 2.5 baths, and over 2,400 square feet of living space, offering the perfect balance of style and functionality for today’s lifestyle.
Step inside to an inviting open-concept main level featuring luxury vinyl plank flooring, 8-foot ceilings, and elegant modern trim details. The spacious family room includes a linear electric fireplace with floor-to-ceiling shiplap and a stained wood mantle, creating a warm and modern focal point.
The gourmet kitchen showcases quartz countertops, upgraded cabinetry, a tile backsplash, matte black Delta Essa faucet, and a black quartz undermount sink. Additional highlights include Tier 2 cabinet hardware, a GE stainless steel appliance package with electric range, dishwasher, and over-the-range microwave, and a large extended island with shiplap detail and granite top—ideal for cooking, entertaining, and gathering.
Adjacent to the kitchen, the dining area provides access to a rear concrete patio, perfect for outdoor dining and relaxation. A pocket office with a full shiplap accent wall offers a quiet and functional workspace, while the mudroom includes a built-in bench with pegs and shiplap detail for everyday organization.
Upstairs, the owner’s suite offers a private retreat with a luxury owner’s bath featuring double vanities, cultured marble tops, a glass and tile shower, and matte black Delta fixtures. The walk-in closet provides generous storage space. Three additional bedrooms, a full bath, and a conveniently located laundry area complete the second floor.
Throughout the home, you’ll find modern black hardware, matte black light fixtures from the Hinton and Elara collections, and Special Walnut stained railings, beams, and mantle that add character and warmth. The home is painted in SW Alabaster White with Accessible Beige accents, creating a sophisticated, neutral palette.
Exterior features include Elevation D-15 with color blocking, board and batten accents in Expressions colors, black windows, a 4-lite farmhouse-style fiberglass front door, stamped shaker-style garage door, and black Grandbury exterior lighting fixtures for stunning curb appeal.
This home also includes a Superior Walls foundation, 14 SEER heat pump with central air, and whole-house humidifier for comfort and energy efficiency. A 140 sq. ft. rear patio with composite steps extends your living space outdoors.
Located in the Carlisle Area School District, Hays Landing offers peaceful suburban living with easy access to major employers, shopping, dining, and Routes 11 and 81.
Offered at $494,990, this Charlotte Quick Move-In home combines modern design, quality craftsmanship, and the convenience of new construction—ready for you this December!
Visit our model home at 14 American Avenue, Carlisle, PA 17015 to learn more about this home and other available opportunities in Hays Landing.
Contact an agent
Home facts
- Year built:2025
- Listing ID #:PACB2046254
- Added:111 day(s) ago
- Updated:December 25, 2025 at 08:30 AM
Rooms and interior
- Bedrooms:4
- Total bathrooms:3
- Full bathrooms:2
- Half bathrooms:1
- Living area:1,986 sq. ft.
Heating and cooling
- Cooling:Central A/C
- Heating:Electric, Forced Air
Structure and exterior
- Roof:Architectural Shingle, Pitched
- Year built:2025
- Building area:1,986 sq. ft.
- Lot area:0.34 Acres
Schools
- High school:CARLISLE AREA
- Middle school:WILSON
- Elementary school:BELLAIRE
Utilities
- Water:Public
- Sewer:Public Sewer
Finances and disclosures
- Price:$494,990
- Price per sq. ft.:$249.24
New listings near 12 Family Dr
- Coming Soon
 $234,900Coming Soon3 beds 2 baths
$234,900Coming Soon3 beds 2 baths438 N Pitt St, CARLISLE, PA 17013
MLS# PACB2049098Listed by: INCH & CO. REAL ESTATE, LLC - Coming Soon
 $240,000Coming Soon2 beds 1 baths
$240,000Coming Soon2 beds 1 baths25 Wilson St, CARLISLE, PA 17013
MLS# PACB2049330Listed by: COLDWELL BANKER REALTY - New
 $315,000Active2 beds 2 baths1,403 sq. ft.
$315,000Active2 beds 2 baths1,403 sq. ft.310 Touchstone Drive, CARLISLE, PA 17015
MLS# PACB2049398Listed by: BERKSHIRE HATHAWAY HOMESERVICES HOMESALE REALTY - New
 $59,900Active2 beds 2 baths924 sq. ft.
$59,900Active2 beds 2 baths924 sq. ft.10 Cherry Lane, CARLISLE, PA 17015
MLS# PACB2049358Listed by: COLDWELL BANKER REALTY - New
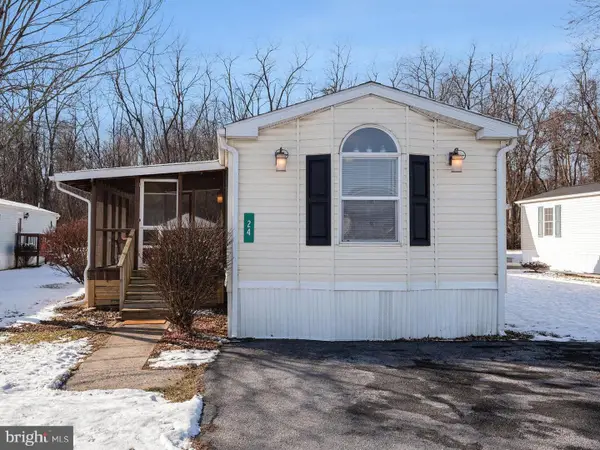 $62,000Active2 beds 2 baths1,064 sq. ft.
$62,000Active2 beds 2 baths1,064 sq. ft.24 Hathaway Drive, CARLISLE, PA 17015
MLS# PACB2049322Listed by: DREAM HOME REALTY 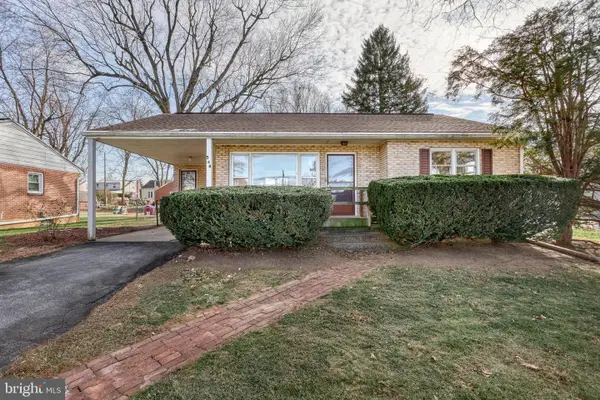 $200,000Pending3 beds 1 baths1,070 sq. ft.
$200,000Pending3 beds 1 baths1,070 sq. ft.548 D St, CARLISLE, PA 17013
MLS# PACB2049346Listed by: EXP REALTY, LLC- New
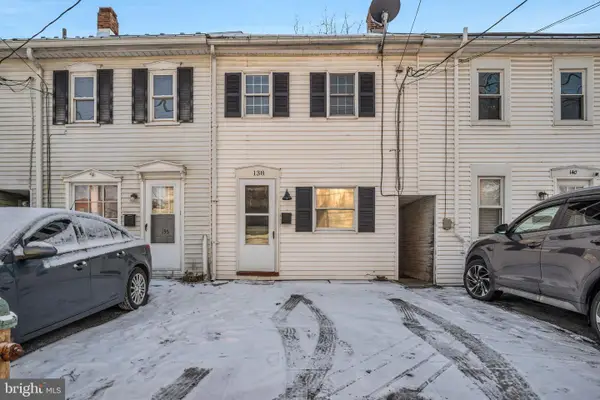 $155,000Active2 beds 1 baths912 sq. ft.
$155,000Active2 beds 1 baths912 sq. ft.138 W Church Ave, CARLISLE, PA 17013
MLS# PACB2049352Listed by: KELLER WILLIAMS OF CENTRAL PA - New
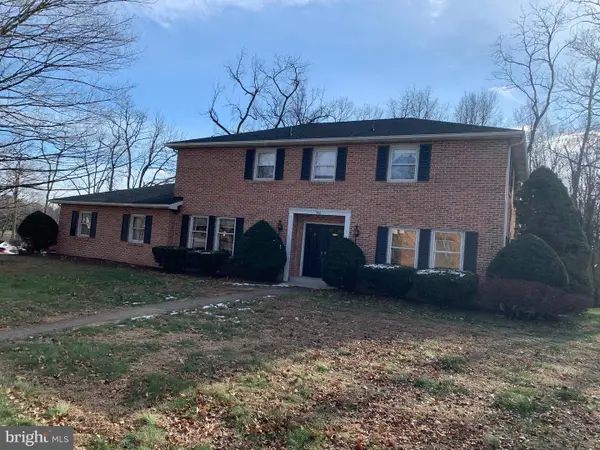 $495,000Active4 beds 3 baths2,557 sq. ft.
$495,000Active4 beds 3 baths2,557 sq. ft.300 Acre Dr, CARLISLE, PA 17013
MLS# PACB2048484Listed by: SHEARER 24, LLC - Coming Soon
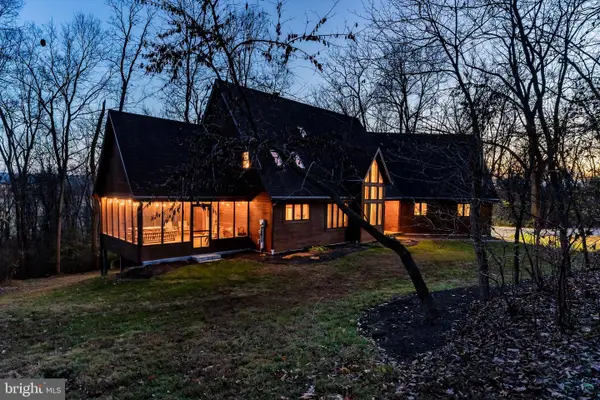 $600,000Coming Soon3 beds 3 baths
$600,000Coming Soon3 beds 3 baths100 Richland Rd, CARLISLE, PA 17015
MLS# PACB2049332Listed by: HOWARD HANNA COMPANY-CARLISLE 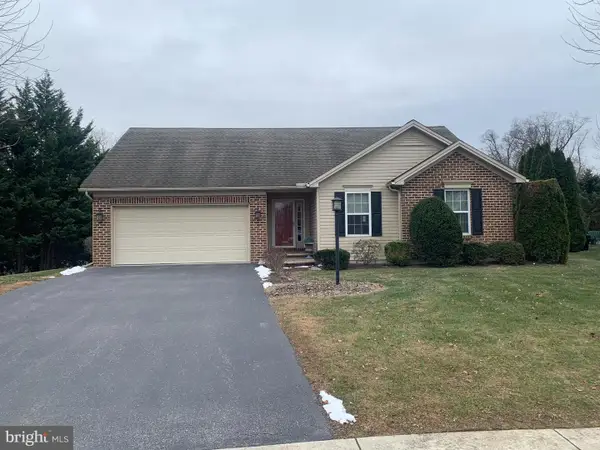 $340,000Pending3 beds 2 baths1,359 sq. ft.
$340,000Pending3 beds 2 baths1,359 sq. ft.6 Rockledge Court, CARLISLE, PA 17015
MLS# PACB2048256Listed by: SHEARER 24, LLC
