14 Family Dr, Carlisle, PA 17013
Local realty services provided by:Better Homes and Gardens Real Estate Reserve
Upcoming open houses
- Fri, Feb 1303:00 pm - 06:00 pm
- Sat, Feb 1412:00 pm - 03:00 pm
Listed by: christian will, austin will
Office: keller williams elite
MLS#:PACB2046412
Source:BRIGHTMLS
Price summary
- Price:$428,900
- Price per sq. ft.:$238.28
- Monthly HOA dues:$3.75
About this home
QUICK MOVE-IN — SETTLE IN JUST 30 DAYS! Skip the wait and step into brand-new construction with the Baxter model by Hunter Creek Builders in the highly desirable Hays Landing community of Carlisle. This stylish modern farmhouse offers 4 bedrooms, 2.5 baths, and 1,800 square feet of smart, functional living space on a generous .39-acre lot with a level backyard and standout curb appeal. Inside, enjoy 9’ ceilings on the main level and luxury vinyl plank flooring throughout the main living areas and bathrooms. The show-stopping kitchen features painted cabinetry, granite countertops, and a spacious 5’ island—perfect for everyday living and entertaining alike. The open-concept layout flows effortlessly and includes a full basement ready for future expansion and a two-car attached garage. Step outside to your 10x10 patio and unwind in your private backyard. Move-in ready, beautifully finished, and available now—new construction without the wait! Schedule your showing today!
Contact an agent
Home facts
- Year built:2025
- Listing ID #:PACB2046412
- Added:195 day(s) ago
- Updated:February 13, 2026 at 05:37 AM
Rooms and interior
- Bedrooms:4
- Total bathrooms:3
- Full bathrooms:2
- Half bathrooms:1
- Living area:1,800 sq. ft.
Heating and cooling
- Cooling:Central A/C
- Heating:Electric, Forced Air
Structure and exterior
- Roof:Architectural Shingle
- Year built:2025
- Building area:1,800 sq. ft.
- Lot area:0.46 Acres
Schools
- High school:CARLISLE AREA
Utilities
- Water:Public
- Sewer:Public Sewer
Finances and disclosures
- Price:$428,900
- Price per sq. ft.:$238.28
New listings near 14 Family Dr
- Open Fri, 4 to 6pmNew
 $424,900Active3 beds 3 baths2,070 sq. ft.
$424,900Active3 beds 3 baths2,070 sq. ft.127 Coventry Drive, CARLISLE, PA 17015
MLS# PACB2050274Listed by: KELLER WILLIAMS OF CENTRAL PA - Open Sat, 1 to 4pmNew
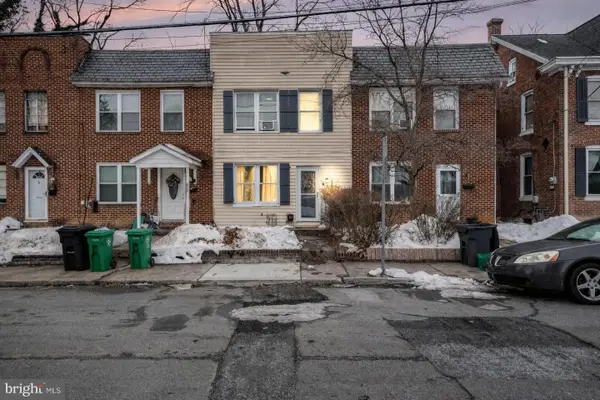 $185,000Active3 beds 1 baths1,188 sq. ft.
$185,000Active3 beds 1 baths1,188 sq. ft.824 N West Street, CARLISLE, PA 17013
MLS# PACB2050458Listed by: KELLER WILLIAMS OF CENTRAL PA - New
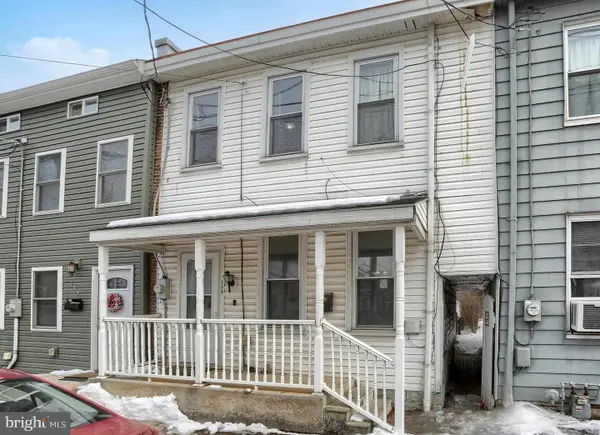 $149,900Active2 beds 2 baths960 sq. ft.
$149,900Active2 beds 2 baths960 sq. ft.153 N East Street, CARLISLE, PA 17013
MLS# PACB2050472Listed by: COLDWELL BANKER REALTY - New
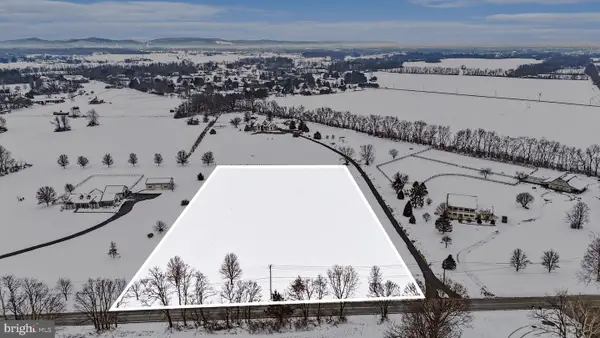 $255,000Active3.57 Acres
$255,000Active3.57 AcresN Old Stonehouse Rd, CARLISLE, PA 17015
MLS# PACB2050604Listed by: TURN KEY REALTY GROUP - New
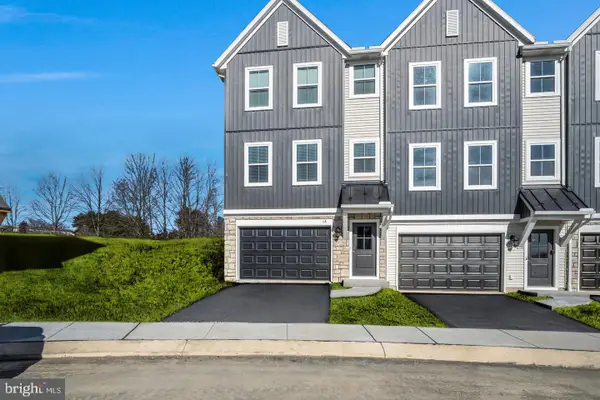 $334,990Active3 beds 3 baths1,563 sq. ft.
$334,990Active3 beds 3 baths1,563 sq. ft.18 Morgan Cir #006-01, CARLISLE, PA 17013
MLS# PACB2050592Listed by: NEW HOME STAR PENNSYLVANIA LLC - Open Sat, 12 to 3pmNew
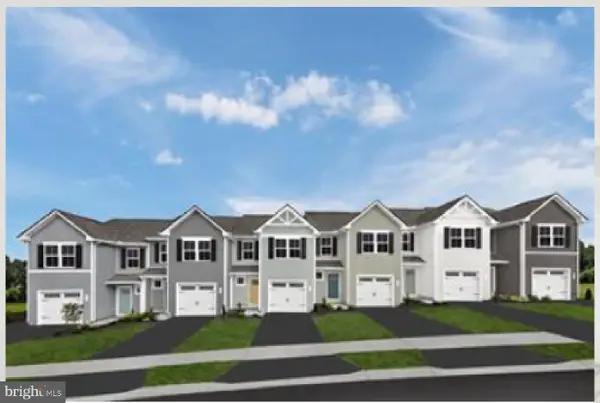 $289,990Active3 beds 2 baths1,498 sq. ft.
$289,990Active3 beds 2 baths1,498 sq. ft.9 Margaret Way #33b, CARLISLE, PA 17013
MLS# PACB2048712Listed by: NVR, INC. - Open Sat, 12 to 3pmNew
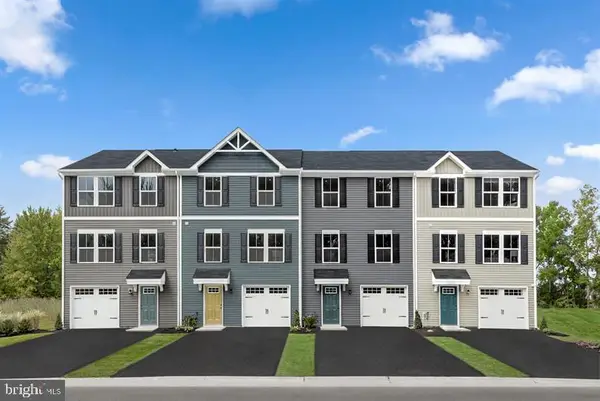 $249,990Active3 beds 2 baths1,564 sq. ft.
$249,990Active3 beds 2 baths1,564 sq. ft.22 Rhonda Way #1b, CARLISLE, PA 17013
MLS# PACB2049340Listed by: NVR, INC. - Open Sat, 12 to 3pmNew
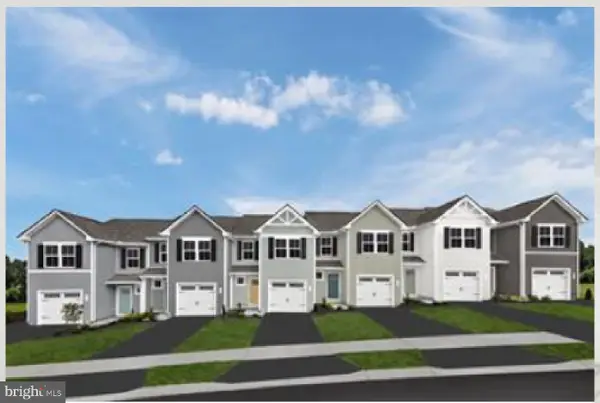 $289,990Active3 beds 2 baths1,498 sq. ft.
$289,990Active3 beds 2 baths1,498 sq. ft.5 Margaret Way #33d, CARLISLE, PA 17013
MLS# PACB2050338Listed by: NVR, INC. - Open Sat, 12 to 3pmNew
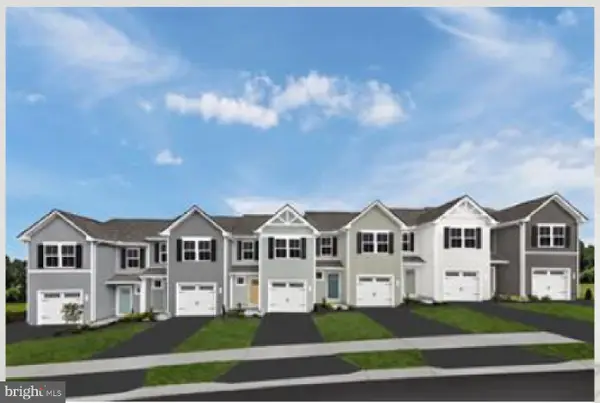 $289,990Active3 beds 2 baths1,498 sq. ft.
$289,990Active3 beds 2 baths1,498 sq. ft.3 Margaret Way #33e, CARLISLE, PA 17013
MLS# PACB2050346Listed by: NVR, INC. - Open Sat, 12 to 3pmNew
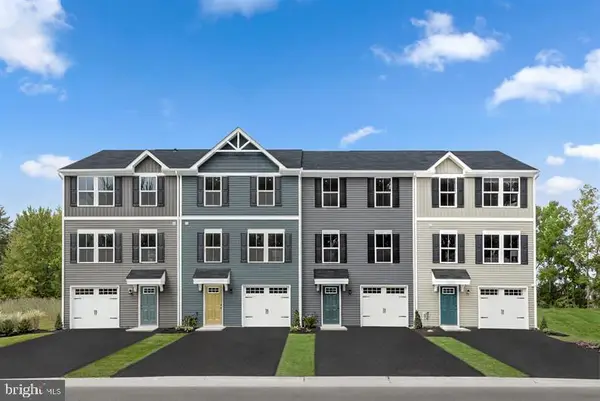 $249,990Active3 beds 2 baths1,564 sq. ft.
$249,990Active3 beds 2 baths1,564 sq. ft.18 Rhonda Way #1d, CARLISLE, PA 17013
MLS# PACB2050348Listed by: NVR, INC.

