15 Snap Dragon Rd, Carlisle, PA 17015
Local realty services provided by:Better Homes and Gardens Real Estate Premier
15 Snap Dragon Rd,Carlisle, PA 17015
$346,990
- 3 Beds
- 3 Baths
- 1,565 sq. ft.
- Townhouse
- Pending
Listed by: thomas e despard
Office: cygnet real estate inc.
MLS#:PACB2041052
Source:BRIGHTMLS
Price summary
- Price:$346,990
- Price per sq. ft.:$221.72
- Monthly HOA dues:$125
About this home
Be among the first to enjoy the best pricing on a brand-new end townhome centrally located in the newest phase of Grange. The great room and gathering space feature expansive windows that flood the area with natural light, enhancing the open-concept layout—perfect for socializing and entertaining. Personalize your home by adding square footage, adjusting bathroom layouts, and choosing finishes that match your style. The charming entryway exudes timeless elegance and complements the beautifully landscaped curb appeal. The floor plan includes a cozy great room and private study at the front, with a large dining room and kitchen at the rear. The kitchen is stylish and functional with an oversized eat-in island and stunning full-wall tile backsplash. A conveniently located laundry room adds practicality. Upstairs, the serene primary suite boasts an en-suite bath with a tile shower and walk-in closet, plus two additional bedrooms and a full bath. The lower level offers a flexible game room, with the option to upgrade to a bedroom and bath for more space. Nestled in the heart of the Cumberland Valley, Grange features preserved spaces including a wildflower meadow, green areas shaded by century-old trees, walking trails, and gathering spots perfect for connecting with friends old and new.
Contact an agent
Home facts
- Year built:2025
- Listing ID #:PACB2041052
- Added:303 day(s) ago
- Updated:February 11, 2026 at 08:32 AM
Rooms and interior
- Bedrooms:3
- Total bathrooms:3
- Full bathrooms:2
- Half bathrooms:1
- Living area:1,565 sq. ft.
Heating and cooling
- Cooling:Central A/C
- Heating:Forced Air, Natural Gas
Structure and exterior
- Roof:Asphalt
- Year built:2025
- Building area:1,565 sq. ft.
- Lot area:0.05 Acres
Schools
- High school:CUMBERLAND VALLEY
Utilities
- Sewer:Public Sewer
Finances and disclosures
- Price:$346,990
- Price per sq. ft.:$221.72
New listings near 15 Snap Dragon Rd
- Coming SoonOpen Sat, 1 to 4pm
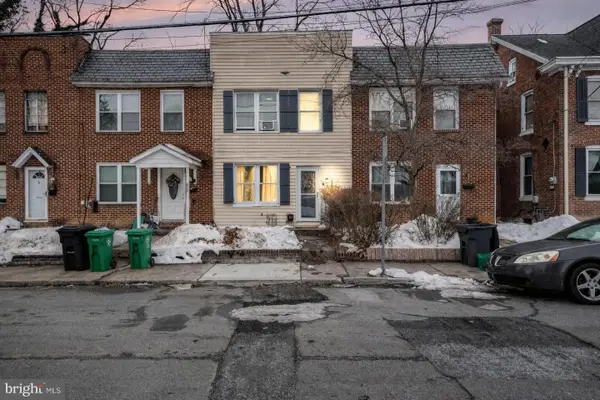 $185,000Coming Soon3 beds 1 baths
$185,000Coming Soon3 beds 1 baths824 N West Street, CARLISLE, PA 17013
MLS# PACB2050458Listed by: KELLER WILLIAMS OF CENTRAL PA - New
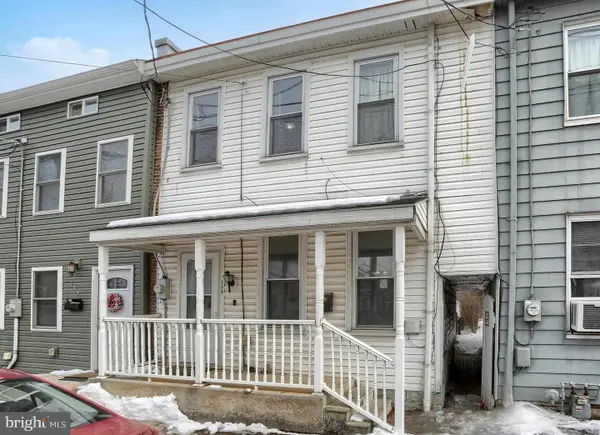 $149,900Active2 beds 2 baths960 sq. ft.
$149,900Active2 beds 2 baths960 sq. ft.153 N East Street, CARLISLE, PA 17013
MLS# PACB2050472Listed by: COLDWELL BANKER REALTY - New
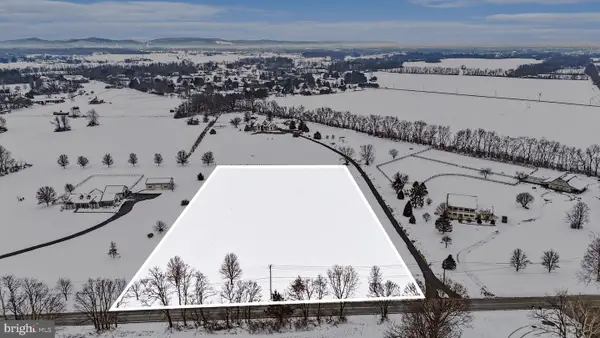 $255,000Active3.57 Acres
$255,000Active3.57 AcresN Old Stonehouse Rd, CARLISLE, PA 17015
MLS# PACB2050604Listed by: TURN KEY REALTY GROUP - New
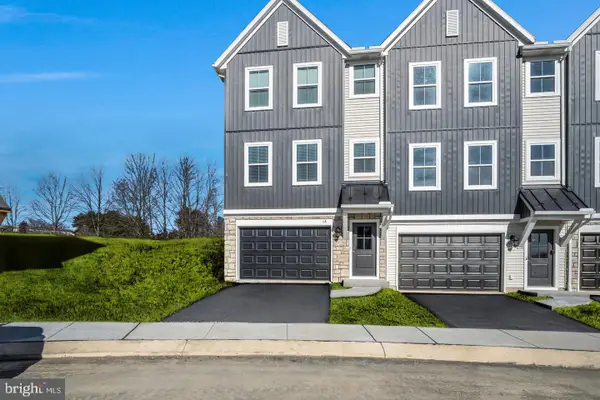 $334,990Active3 beds 3 baths1,563 sq. ft.
$334,990Active3 beds 3 baths1,563 sq. ft.18 Morgan Cir #006-01, CARLISLE, PA 17013
MLS# PACB2050592Listed by: NEW HOME STAR PENNSYLVANIA LLC - Open Sat, 12 to 3pmNew
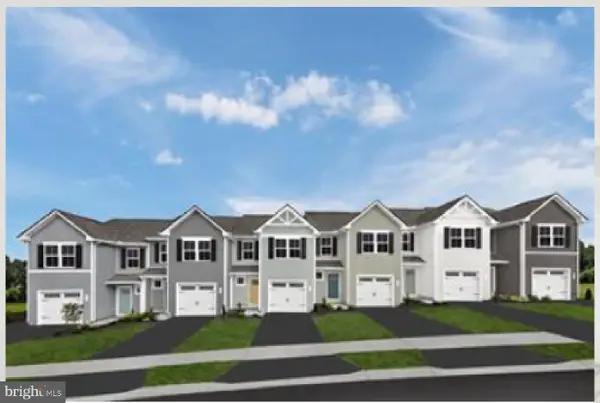 $289,990Active3 beds 2 baths1,498 sq. ft.
$289,990Active3 beds 2 baths1,498 sq. ft.9 Margaret Way #33b, CARLISLE, PA 17013
MLS# PACB2048712Listed by: NVR, INC. - Open Sat, 12 to 3pmNew
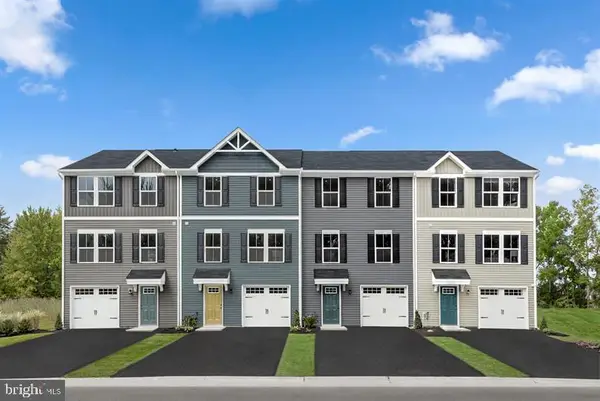 $259,990Active3 beds 2 baths1,564 sq. ft.
$259,990Active3 beds 2 baths1,564 sq. ft.22 Rhonda Way #1b, CARLISLE, PA 17013
MLS# PACB2049340Listed by: NVR, INC. - Open Sat, 12 to 3pmNew
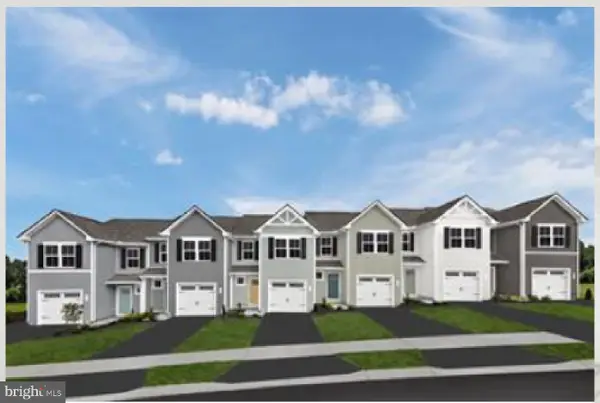 $289,990Active3 beds 2 baths1,498 sq. ft.
$289,990Active3 beds 2 baths1,498 sq. ft.5 Margaret Way #33d, CARLISLE, PA 17013
MLS# PACB2050338Listed by: NVR, INC. - Open Sat, 12 to 3pmNew
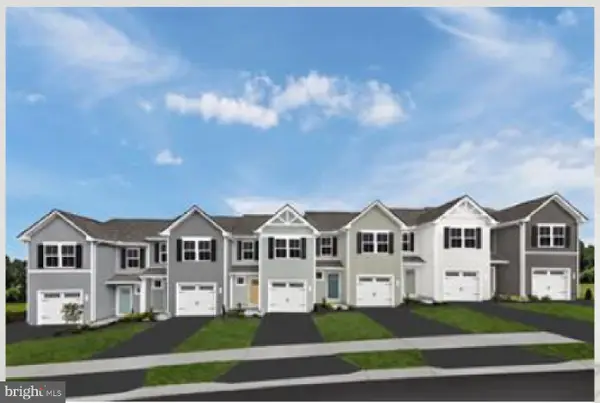 $289,990Active3 beds 2 baths1,498 sq. ft.
$289,990Active3 beds 2 baths1,498 sq. ft.3 Margaret Way #33e, CARLISLE, PA 17013
MLS# PACB2050346Listed by: NVR, INC. - Open Sat, 12 to 3pmNew
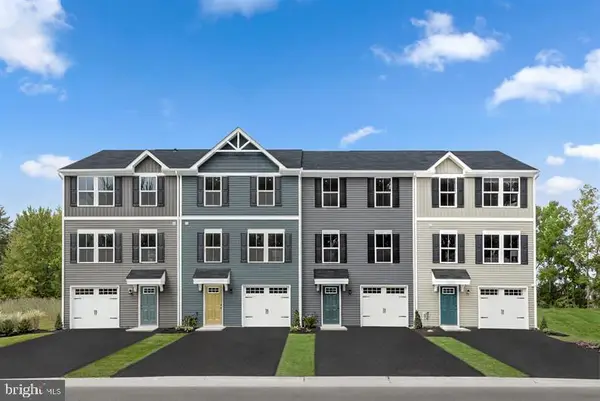 $269,990Active3 beds 2 baths1,564 sq. ft.
$269,990Active3 beds 2 baths1,564 sq. ft.18 Rhonda Way #1d, CARLISLE, PA 17013
MLS# PACB2050348Listed by: NVR, INC. - Open Fri, 5 to 7pmNew
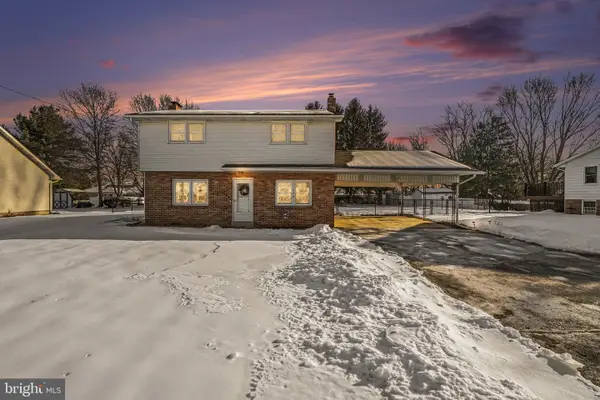 $279,900Active4 beds 2 baths1,500 sq. ft.
$279,900Active4 beds 2 baths1,500 sq. ft.915 Forge Road, CARLISLE, PA 17015
MLS# PACB2050512Listed by: KELLER WILLIAMS OF CENTRAL PA

