19 Debra Ln #53d, Carlisle, PA 17013
Local realty services provided by:Better Homes and Gardens Real Estate Premier
19 Debra Ln #53d,Carlisle, PA 17013
$299,990
- 3 Beds
- 3 Baths
- 1,564 sq. ft.
- Townhouse
- Pending
Listed by: heather m. richardson
Office: nvr, inc.
MLS#:PACB2047896
Source:BRIGHTMLS
Price summary
- Price:$299,990
- Price per sq. ft.:$191.81
- Monthly HOA dues:$70
About this home
JUNIPER END UNIT AT LEHMANS LANDING just 2 miles from downtown Carlisle, bringing new townhomes with 1-car garages to a location that keeps you close to everything that makes it easy to live your life your way—with modern spaces and a vibe that fits.
The Juniper floorplan combines all the amenities of single-family living with total convenience. The main living level is highlighted by a gourmet kitchen that's open to the living area so you'll never miss a moment. Choose the optional island for more workspace. A dining area provides room for entertaining or cozy evenings at home. Upstairs, three large bedrooms offer plenty of closet space and a generous hall bath. The luxury owner's suite is a quiet retreat with its own full bath and huge walk-in closet. The entry level provides easy access from the front door, to the garage and to the back yard. It gives your entrance privacy as well as making it easy for you to get to wherever you need to go. The entry level also has plenty of storage space and provides another area to be used to meet your needs - TV room, study, office, you decide!
Let us show you the value of new construction and forget the costly repairs and maintenance of an older home. We stand by our homes; included is a new home warranty giving you the peace of mind that you deserve. Call to schedule your tour today and discover all The Juniper has to offer! Photos are representative only.
Contact an agent
Home facts
- Listing ID #:PACB2047896
- Added:113 day(s) ago
- Updated:January 06, 2026 at 08:32 AM
Rooms and interior
- Bedrooms:3
- Total bathrooms:3
- Full bathrooms:2
- Half bathrooms:1
- Living area:1,564 sq. ft.
Heating and cooling
- Cooling:Central A/C
- Heating:Electric, Forced Air
Structure and exterior
- Building area:1,564 sq. ft.
Schools
- High school:CARLISLE AREA
Utilities
- Water:Public
- Sewer:Public Sewer
Finances and disclosures
- Price:$299,990
- Price per sq. ft.:$191.81
New listings near 19 Debra Ln #53d
- Coming SoonOpen Sat, 1 to 4pm
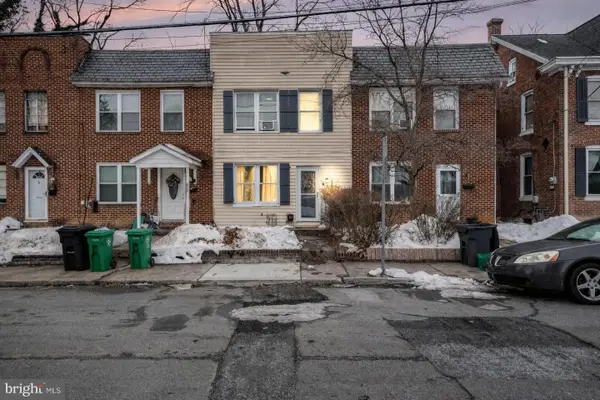 $185,000Coming Soon3 beds 1 baths
$185,000Coming Soon3 beds 1 baths824 N West Street, CARLISLE, PA 17013
MLS# PACB2050458Listed by: KELLER WILLIAMS OF CENTRAL PA - New
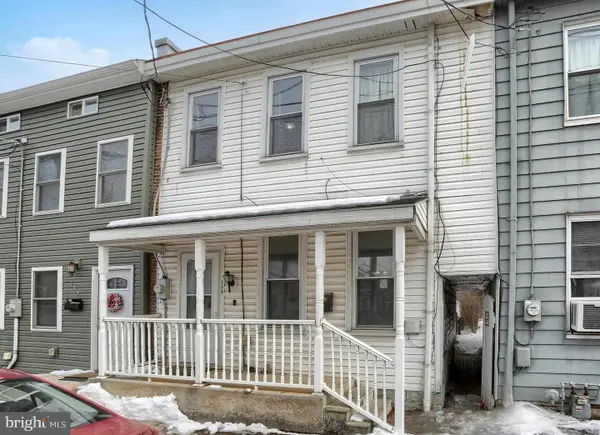 $149,900Active2 beds 2 baths960 sq. ft.
$149,900Active2 beds 2 baths960 sq. ft.153 N East Street, CARLISLE, PA 17013
MLS# PACB2050472Listed by: COLDWELL BANKER REALTY - New
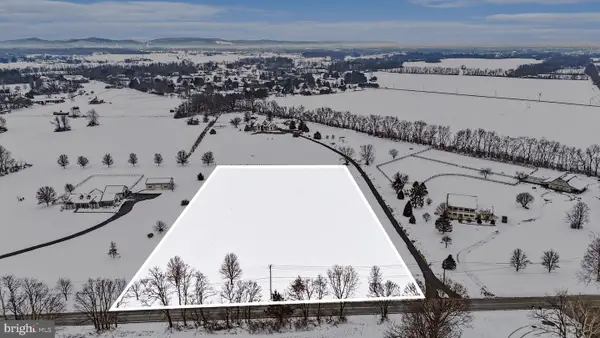 $255,000Active3.57 Acres
$255,000Active3.57 AcresN Old Stonehouse Rd, CARLISLE, PA 17015
MLS# PACB2050604Listed by: TURN KEY REALTY GROUP - New
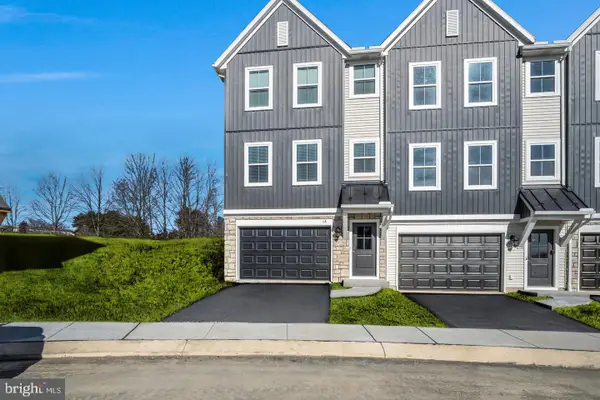 $334,990Active3 beds 3 baths1,563 sq. ft.
$334,990Active3 beds 3 baths1,563 sq. ft.18 Morgan Cir #006-01, CARLISLE, PA 17013
MLS# PACB2050592Listed by: NEW HOME STAR PENNSYLVANIA LLC - Open Sat, 12 to 3pmNew
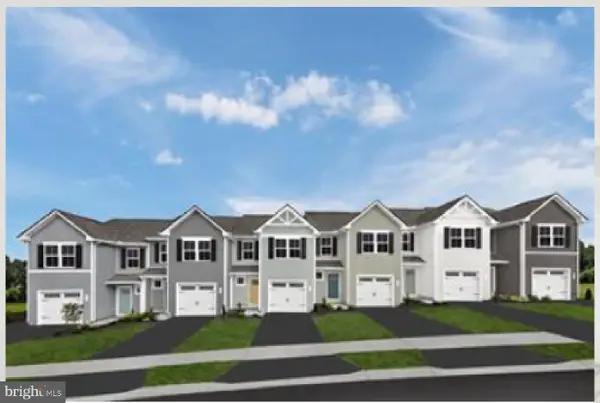 $289,990Active3 beds 2 baths1,498 sq. ft.
$289,990Active3 beds 2 baths1,498 sq. ft.9 Margaret Way #33b, CARLISLE, PA 17013
MLS# PACB2048712Listed by: NVR, INC. - Open Sat, 12 to 3pmNew
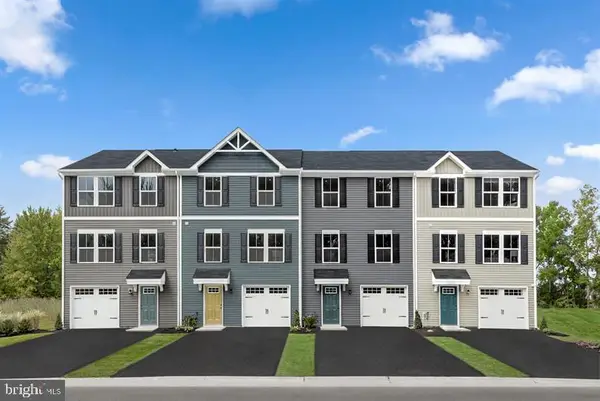 $259,990Active3 beds 2 baths1,564 sq. ft.
$259,990Active3 beds 2 baths1,564 sq. ft.22 Rhonda Way #1b, CARLISLE, PA 17013
MLS# PACB2049340Listed by: NVR, INC. - Open Sat, 12 to 3pmNew
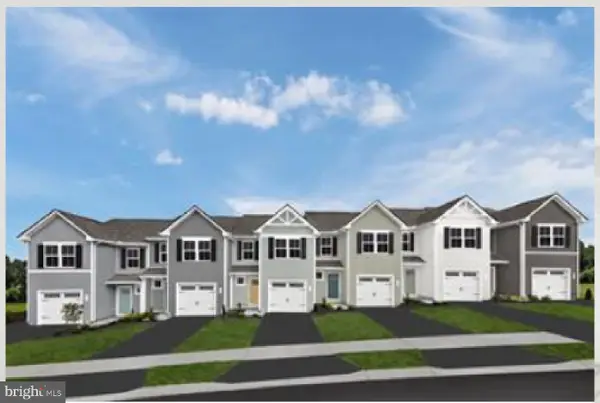 $289,990Active3 beds 2 baths1,498 sq. ft.
$289,990Active3 beds 2 baths1,498 sq. ft.5 Margaret Way #33d, CARLISLE, PA 17013
MLS# PACB2050338Listed by: NVR, INC. - Open Sat, 12 to 3pmNew
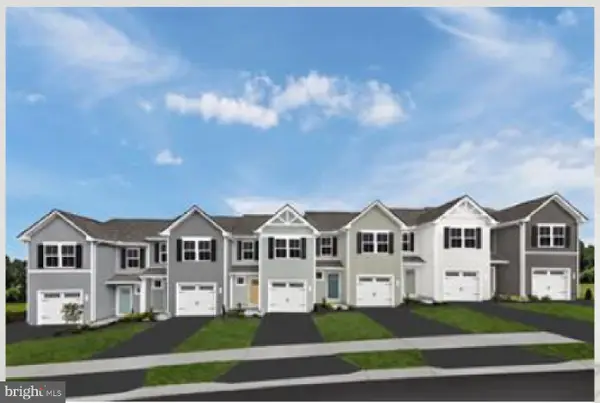 $289,990Active3 beds 2 baths1,498 sq. ft.
$289,990Active3 beds 2 baths1,498 sq. ft.3 Margaret Way #33e, CARLISLE, PA 17013
MLS# PACB2050346Listed by: NVR, INC. - Open Sat, 12 to 3pmNew
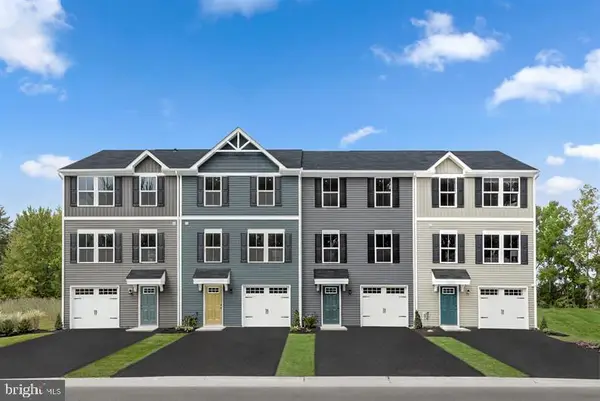 $269,990Active3 beds 2 baths1,564 sq. ft.
$269,990Active3 beds 2 baths1,564 sq. ft.18 Rhonda Way #1d, CARLISLE, PA 17013
MLS# PACB2050348Listed by: NVR, INC. - Open Fri, 5 to 7pmNew
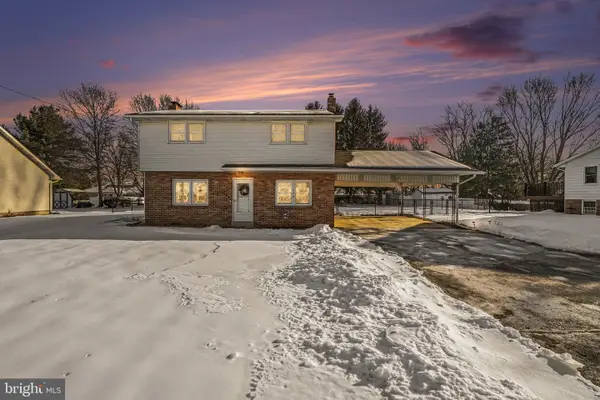 $279,900Active4 beds 2 baths1,500 sq. ft.
$279,900Active4 beds 2 baths1,500 sq. ft.915 Forge Road, CARLISLE, PA 17015
MLS# PACB2050512Listed by: KELLER WILLIAMS OF CENTRAL PA

