21 Strawberry Dr, Carlisle, PA 17013
Local realty services provided by:Better Homes and Gardens Real Estate Maturo
21 Strawberry Dr,Carlisle, PA 17013
$249,900
- 2 Beds
- 2 Baths
- 1,572 sq. ft.
- Single family
- Active
Listed by:david hooke
Office:keller williams of central pa
MLS#:PACB2043110
Source:BRIGHTMLS
Price summary
- Price:$249,900
- Price per sq. ft.:$158.97
About this home
Discover the charm of Strawberry Court, a sought-after 55+ community where comfort and convenience come together. This 2-bedroom, 2-bathroom home at 21 Strawberry Drive offers the ease of main floor living with both bedrooms spacious enough to accommodate all your needs. The thoughtful layout creates a natural flow from the bright living areas to the kitchen and dining space, making everyday living and entertaining simple. A screened porch extends your living space outdoors, providing the perfect spot to enjoy your morning coffee or unwind at the end of the day. Life in Strawberry Court means you can spend less time on maintenance and more time doing what you love. The association takes care of exterior upkeep, lawn care, and snow removal, giving you the freedom to enjoy the peaceful setting and friendly neighborhood without the burden of constant chores. The community is well known for its welcoming atmosphere and its convenient location, just minutes from shopping, dining, and everything downtown Carlisle has to offer. Move-in-ready and full of potential, this home blends the ease of one-floor living with the benefits of a low-maintenance lifestyle in a community designed to make life more enjoyable. Schedule your showing today and see for yourself why so many people love calling Strawberry Court home.
Contact an agent
Home facts
- Year built:1987
- Listing ID #:PACB2043110
- Added:2 day(s) ago
- Updated:October 10, 2025 at 01:44 PM
Rooms and interior
- Bedrooms:2
- Total bathrooms:2
- Full bathrooms:2
- Living area:1,572 sq. ft.
Heating and cooling
- Cooling:Central A/C
- Heating:Electric, Heat Pump(s)
Structure and exterior
- Roof:Shingle
- Year built:1987
- Building area:1,572 sq. ft.
Schools
- High school:BOILING SPRINGS
- Middle school:YELLOW BREECHES
Utilities
- Water:Public
- Sewer:Public Sewer
Finances and disclosures
- Price:$249,900
- Price per sq. ft.:$158.97
- Tax amount:$3,196 (2025)
New listings near 21 Strawberry Dr
- New
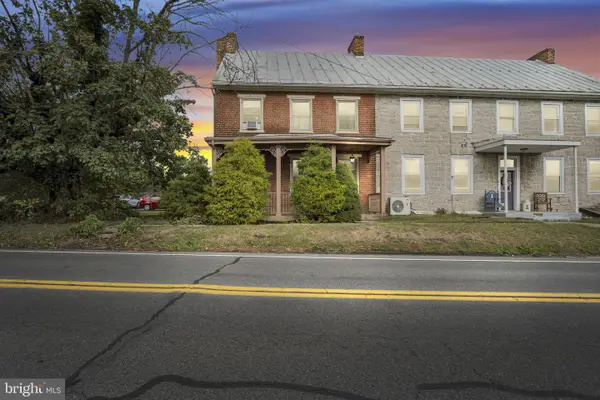 $265,000Active5 beds 2 baths1,754 sq. ft.
$265,000Active5 beds 2 baths1,754 sq. ft.2143 Newville Road, CARLISLE, PA 17015
MLS# PACB2047490Listed by: KELLER WILLIAMS OF CENTRAL PA - Coming Soon
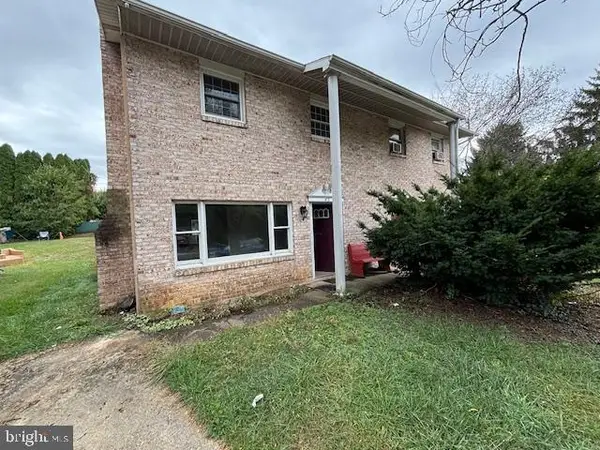 $177,900Coming Soon3 beds 2 baths
$177,900Coming Soon3 beds 2 baths413 Juniper St, CARLISLE, PA 17013
MLS# PACB2047336Listed by: RE/MAX 1ST ADVANTAGE - Coming Soon
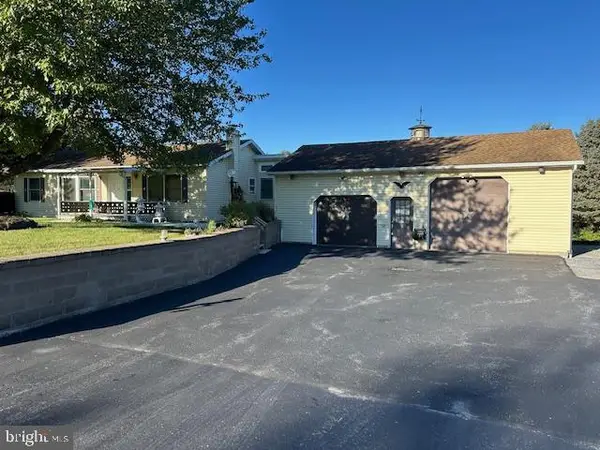 $270,000Coming Soon2 beds 3 baths
$270,000Coming Soon2 beds 3 baths18 Lebo Road, CARLISLE, PA 17015
MLS# PACB2047476Listed by: KELLER WILLIAMS OF CENTRAL PA - New
 $399,855Active4 beds 3 baths2,046 sq. ft.
$399,855Active4 beds 3 baths2,046 sq. ft.75 Bennington Way, CARLISLE, PA 17013
MLS# PACB2047462Listed by: BUILDER REALTY, LLC - New
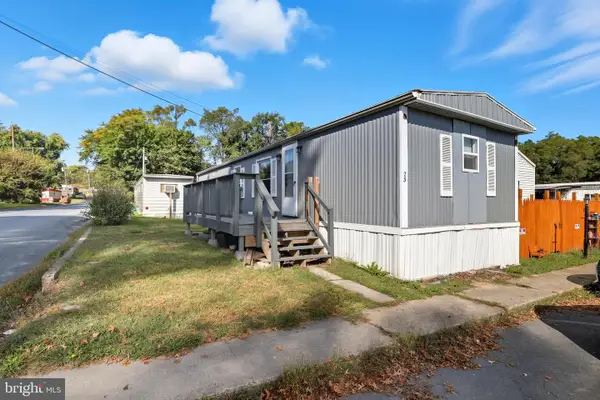 $42,000Active2 beds 1 baths840 sq. ft.
$42,000Active2 beds 1 baths840 sq. ft.75 Bonnybrook Rd #23, CARLISLE, PA 17013
MLS# PACB2047448Listed by: KELLER WILLIAMS KEYSTONE REALTY - New
 $474,900Active4 beds 3 baths2,588 sq. ft.
$474,900Active4 beds 3 baths2,588 sq. ft.77 Bennington Way, CARLISLE, PA 17013
MLS# PACB2047398Listed by: PROTUS REALTY, INC. - New
 $255,000Active3 beds 2 baths1,592 sq. ft.
$255,000Active3 beds 2 baths1,592 sq. ft.60 Courtyard Dr, CARLISLE, PA 17013
MLS# PACB2047350Listed by: STERLING PROPERTY MANAGEMENT, INC.. - New
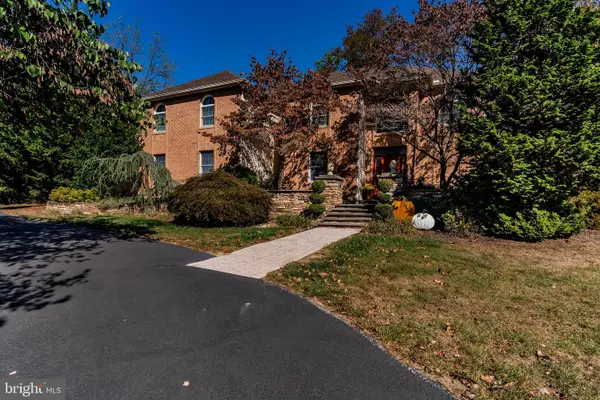 $885,000Active4 beds 3 baths3,688 sq. ft.
$885,000Active4 beds 3 baths3,688 sq. ft.16 Appaloosa Way, CARLISLE, PA 17015
MLS# PACB2046106Listed by: KELLER WILLIAMS OF CENTRAL PA - Coming Soon
 $625,000Coming Soon5 beds 3 baths
$625,000Coming Soon5 beds 3 baths412 W South St, CARLISLE, PA 17013
MLS# PACB2047200Listed by: HOWARD HANNA COMPANY-CARLISLE
