240 Harvest Drive, Carlisle, PA 17013
Local realty services provided by:Better Homes and Gardens Real Estate Premier
240 Harvest Drive,Carlisle, PA 17013
$399,900
- 3 Beds
- 2 Baths
- 2,842 sq. ft.
- Single family
- Pending
Listed by: joel c mcnaughton
Office: mcnaughton real estate group, llc.
MLS#:PACB2048032
Source:BRIGHTMLS
Price summary
- Price:$399,900
- Price per sq. ft.:$140.71
About this home
Well-maintained all brick ranch home featuring 3 bedrooms and 2 full bath rooms. This home offers a spacious and functional layout with your main living area flowing into your updated kitchen. This kitchen features a great breakfast bar, under cabinet lighting, quartz countertops, and ample storage with a pantry cabinet. The master bedroom offers double closets and en suite bathroom. Off the kitchen you have a separate dining area. There is a charming sun room with windows perfect for year round enjoyment. The front living room is a great space for additional space or a great office space. The finished basement provides additional living, gym or rec space with a bar area. Additional storage area also located in the basement. An oversized garage offers ample room for vehicles, storage or a workshop. The great covered front and back porches along with the beautiful flagstone patio give you additional outdoor space for relaxing. This home is located in a great, established community and sits on a great lot. Conveniently located and move in ready, this home combines comfort, quality and classic appeal. Call today to schedule your showing.
Contact an agent
Home facts
- Year built:1979
- Listing ID #:PACB2048032
- Added:50 day(s) ago
- Updated:December 17, 2025 at 10:49 AM
Rooms and interior
- Bedrooms:3
- Total bathrooms:2
- Full bathrooms:2
- Living area:2,842 sq. ft.
Heating and cooling
- Cooling:Ceiling Fan(s), Central A/C
- Heating:Baseboard - Electric, Electric
Structure and exterior
- Roof:Architectural Shingle
- Year built:1979
- Building area:2,842 sq. ft.
- Lot area:0.4 Acres
Schools
- High school:CARLISLE AREA
- Middle school:WILSON
- Elementary school:BELLAIRE
Utilities
- Water:Private, Well
- Sewer:On Site Septic, Private Sewer
Finances and disclosures
- Price:$399,900
- Price per sq. ft.:$140.71
- Tax amount:$5,333 (2025)
New listings near 240 Harvest Drive
- New
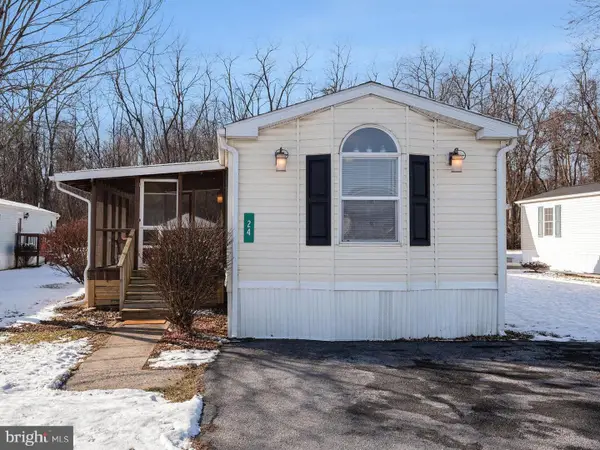 $62,000Active2 beds 2 baths1,064 sq. ft.
$62,000Active2 beds 2 baths1,064 sq. ft.24 Hathaway Drive, CARLISLE, PA 17015
MLS# PACB2049322Listed by: DREAM HOME REALTY - New
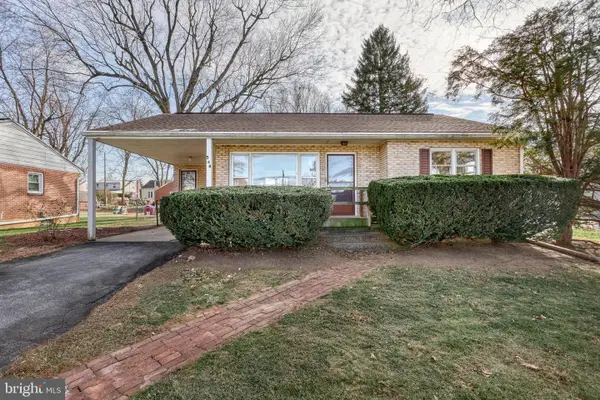 $200,000Active3 beds 1 baths1,070 sq. ft.
$200,000Active3 beds 1 baths1,070 sq. ft.548 D St, CARLISLE, PA 17013
MLS# PACB2049346Listed by: EXP REALTY, LLC - Coming Soon
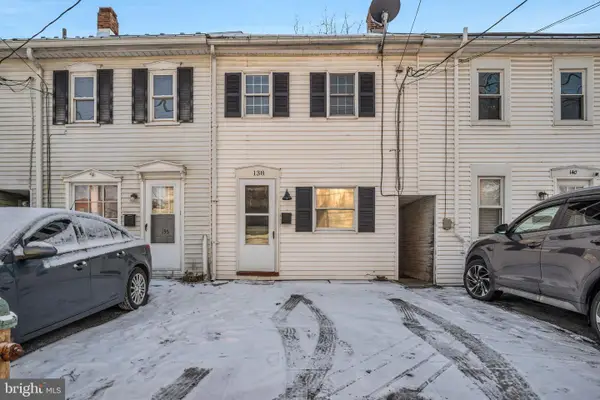 $155,000Coming Soon2 beds 1 baths
$155,000Coming Soon2 beds 1 baths138 W Church Ave, CARLISLE, PA 17013
MLS# PACB2049352Listed by: KELLER WILLIAMS OF CENTRAL PA - New
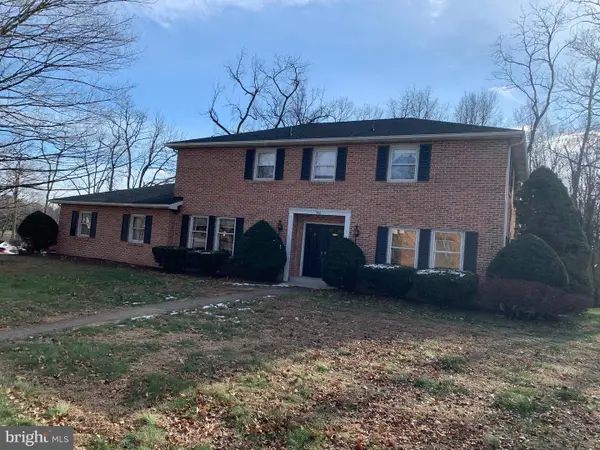 $495,000Active4 beds 3 baths2,557 sq. ft.
$495,000Active4 beds 3 baths2,557 sq. ft.300 Acre Dr, CARLISLE, PA 17013
MLS# PACB2048484Listed by: SHEARER 24, LLC - Coming Soon
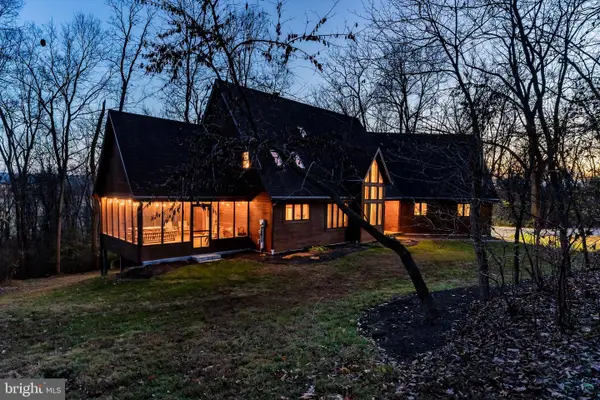 $600,000Coming Soon3 beds 3 baths
$600,000Coming Soon3 beds 3 baths100 Richland Rd, CARLISLE, PA 17015
MLS# PACB2049332Listed by: HOWARD HANNA COMPANY-CARLISLE 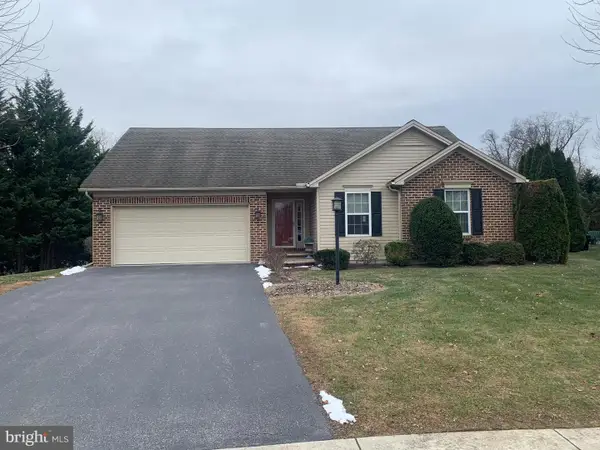 $340,000Pending3 beds 2 baths1,359 sq. ft.
$340,000Pending3 beds 2 baths1,359 sq. ft.6 Rockledge Court, CARLISLE, PA 17015
MLS# PACB2048256Listed by: SHEARER 24, LLC- New
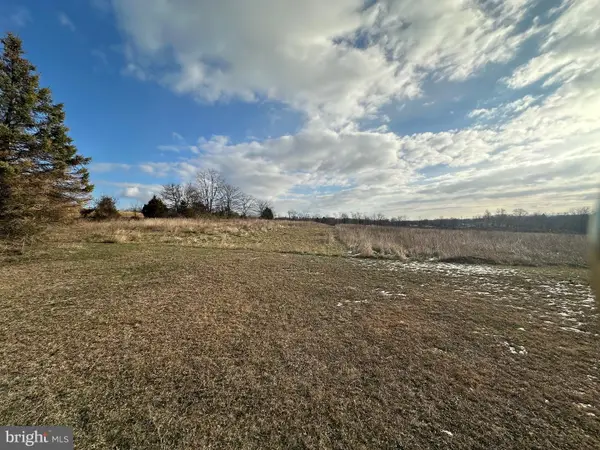 $172,500Active5.78 Acres
$172,500Active5.78 AcresHillview Dr, CARLISLE, PA 17015
MLS# PACB2048558Listed by: IRON VALLEY REAL ESTATE OF CHAMBERSBURG - New
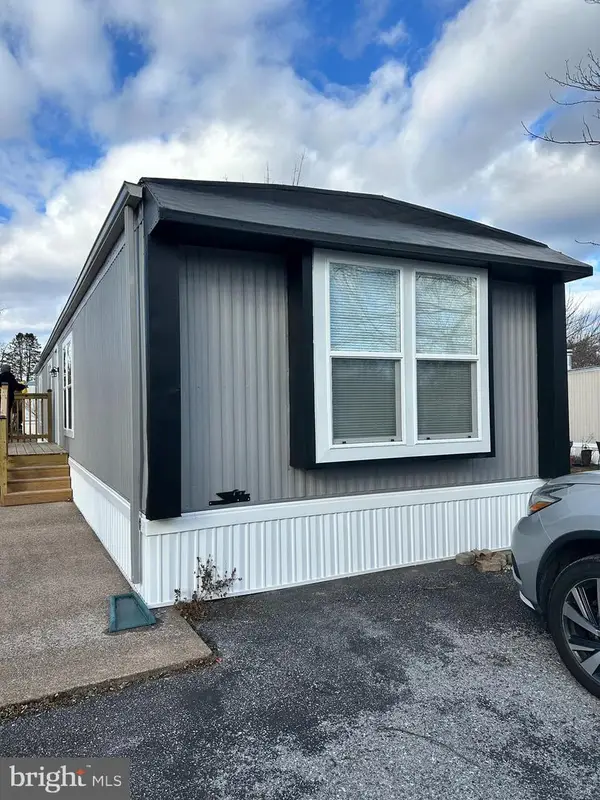 $69,000Active2 beds 2 baths938 sq. ft.
$69,000Active2 beds 2 baths938 sq. ft.41 Redwood Lane, CARLISLE, PA 17015
MLS# PACB2049292Listed by: KELLER WILLIAMS OF CENTRAL PA - New
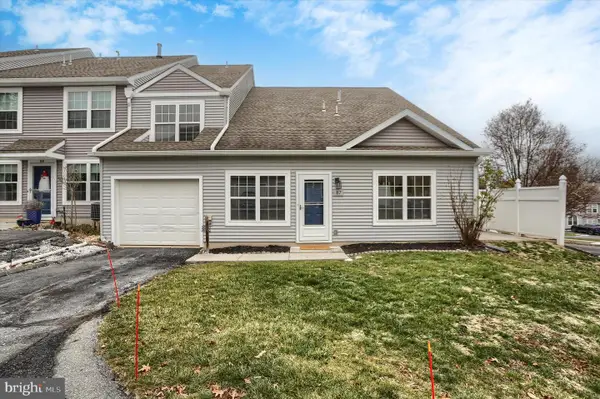 $250,000Active3 beds 3 baths1,877 sq. ft.
$250,000Active3 beds 3 baths1,877 sq. ft.87 Courtyard Dr, CARLISLE, PA 17013
MLS# PACB2049254Listed by: RE/MAX REALTY ASSOCIATES 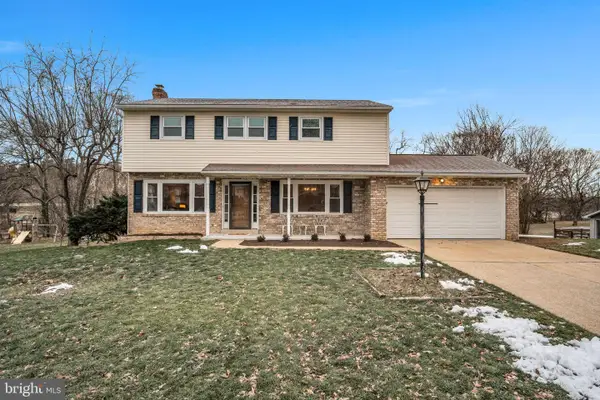 $358,000Pending4 beds 3 baths1,768 sq. ft.
$358,000Pending4 beds 3 baths1,768 sq. ft.2125 Douglas Drive, CARLISLE, PA 17013
MLS# PACB2049268Listed by: RE/MAX 1ST ADVANTAGE
