25 Eldon Ln, Carlisle, PA 17015
Local realty services provided by:Better Homes and Gardens Real Estate Reserve
25 Eldon Ln,Carlisle, PA 17015
$665,000
- 4 Beds
- 4 Baths
- 4,082 sq. ft.
- Single family
- Active
Listed by: nicole s pearson
Office: howard hanna company-carlisle
MLS#:PACB2045820
Source:BRIGHTMLS
Price summary
- Price:$665,000
- Price per sq. ft.:$162.91
About this home
Nestled in NETHERBY subdivision, Your new home offers a perfect blend of comfort and modern living. Built in 2022, this detached home boasts a spacious layout with 4 bedrooms and 3.5 well-a bathrooms. Set on a generous 3.71-acre lot at the end of a peaceful cul-de-sac, this property provides a tranquil retreat from the hustle and bustle of everyday life. The exterior features a delightful combination of vinyl siding and stone. Inside, you'll find a mix of luxury vinyl plank on the main and lower level, cozy carpeting in the bedrooms and upper landing enhancing the cozy atmosphere throughout. The partially finished basement offers endless possibilities, whether you envision a playroom, home gym, or additional storage. Imagine evenings spent in your expansive backyard, perfect for outdoor gatherings or simply enjoying the beauty of nature. you can create your own personal oasis. This home is not just a place to live; it's a place to thrive. Experience the joy of living in a community that values peace and comfort, all while being just a short drive from local amenities. Don’t miss the opportunity to make this beautiful property your own!
Contact an agent
Home facts
- Year built:2022
- Listing ID #:PACB2045820
- Added:109 day(s) ago
- Updated:December 17, 2025 at 05:38 PM
Rooms and interior
- Bedrooms:4
- Total bathrooms:4
- Full bathrooms:3
- Half bathrooms:1
- Living area:4,082 sq. ft.
Heating and cooling
- Cooling:Central A/C
- Heating:Forced Air, Natural Gas
Structure and exterior
- Roof:Architectural Shingle
- Year built:2022
- Building area:4,082 sq. ft.
- Lot area:3.71 Acres
Schools
- High school:BOILING SPRINGS
- Middle school:YELLOW BREECHES
Utilities
- Water:Public
- Sewer:Public Sewer
Finances and disclosures
- Price:$665,000
- Price per sq. ft.:$162.91
- Tax amount:$8,457 (2025)
New listings near 25 Eldon Ln
- Coming Soon
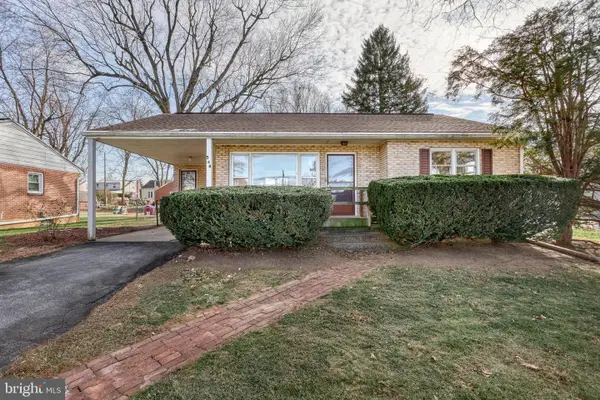 $200,000Coming Soon3 beds 1 baths
$200,000Coming Soon3 beds 1 baths548 D St, CARLISLE, PA 17013
MLS# PACB2049346Listed by: EXP REALTY, LLC - New
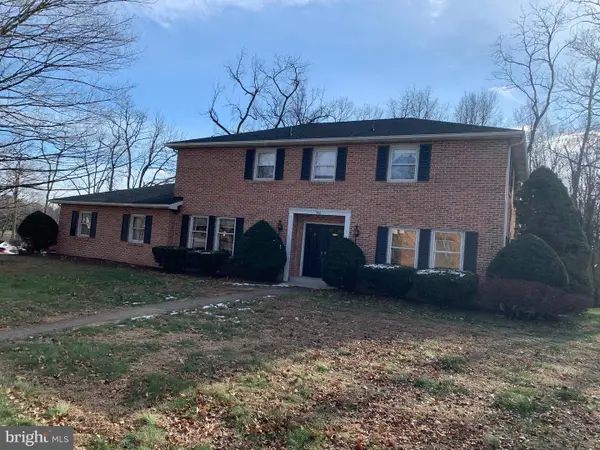 $495,000Active4 beds 3 baths2,557 sq. ft.
$495,000Active4 beds 3 baths2,557 sq. ft.300 Acre Dr, CARLISLE, PA 17013
MLS# PACB2048484Listed by: SHEARER 24, LLC - Coming Soon
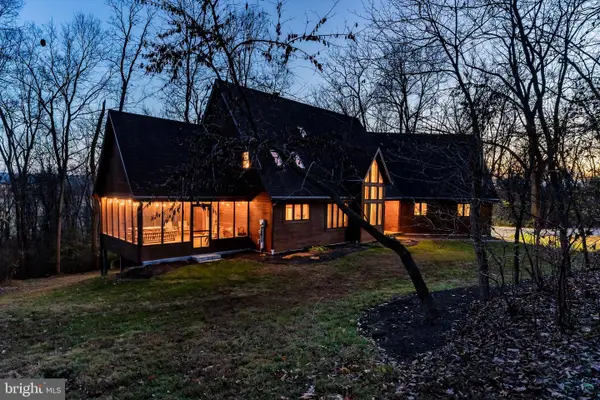 $600,000Coming Soon3 beds 3 baths
$600,000Coming Soon3 beds 3 baths100 Richland Rd, CARLISLE, PA 17015
MLS# PACB2049332Listed by: HOWARD HANNA COMPANY-CARLISLE - New
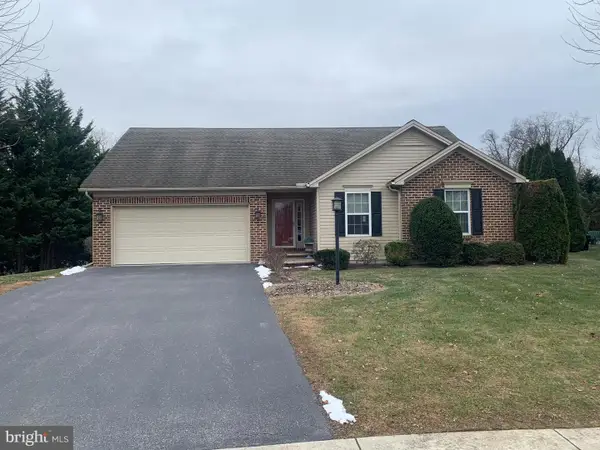 $340,000Active3 beds 2 baths1,359 sq. ft.
$340,000Active3 beds 2 baths1,359 sq. ft.6 Rockledge Court, CARLISLE, PA 17015
MLS# PACB2048256Listed by: SHEARER 24, LLC - New
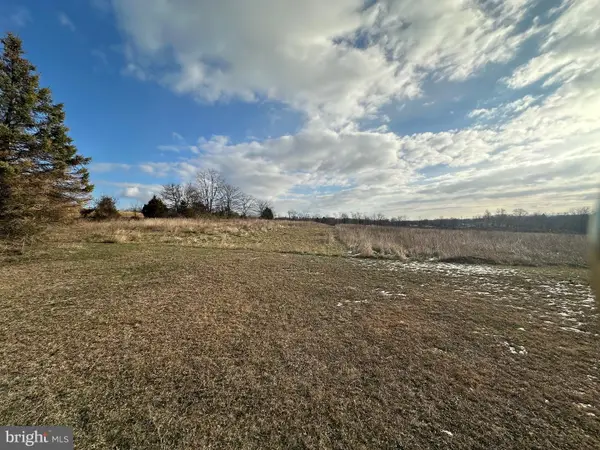 $172,500Active5.78 Acres
$172,500Active5.78 AcresHillview Dr, CARLISLE, PA 17015
MLS# PACB2048558Listed by: IRON VALLEY REAL ESTATE OF CHAMBERSBURG - New
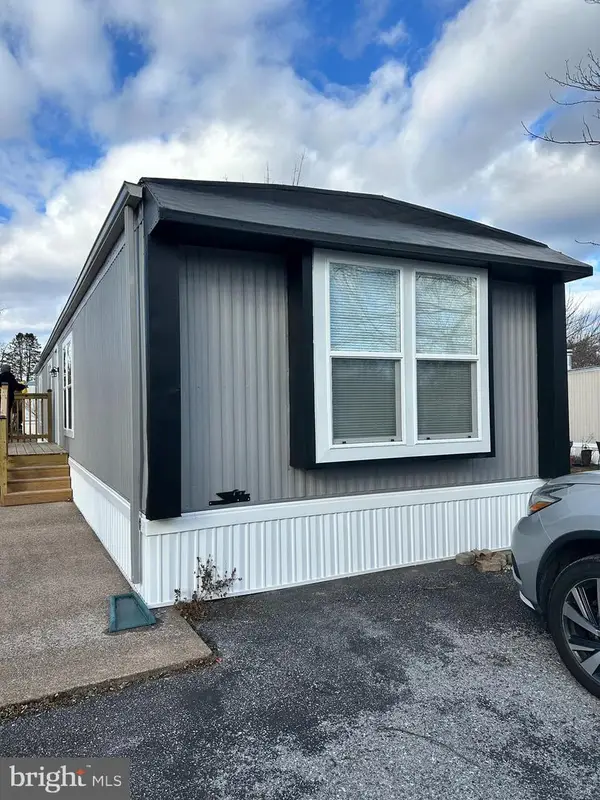 $69,000Active2 beds 2 baths938 sq. ft.
$69,000Active2 beds 2 baths938 sq. ft.41 Redwood Lane, CARLISLE, PA 17015
MLS# PACB2049292Listed by: KELLER WILLIAMS OF CENTRAL PA - Coming Soon
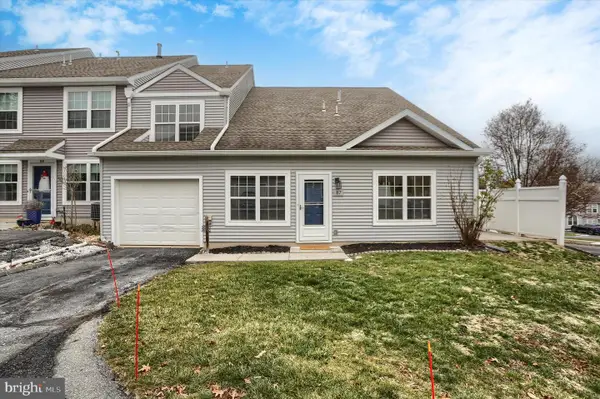 $250,000Coming Soon3 beds 3 baths
$250,000Coming Soon3 beds 3 baths87 Courtyard Dr, CARLISLE, PA 17013
MLS# PACB2049254Listed by: RE/MAX REALTY ASSOCIATES 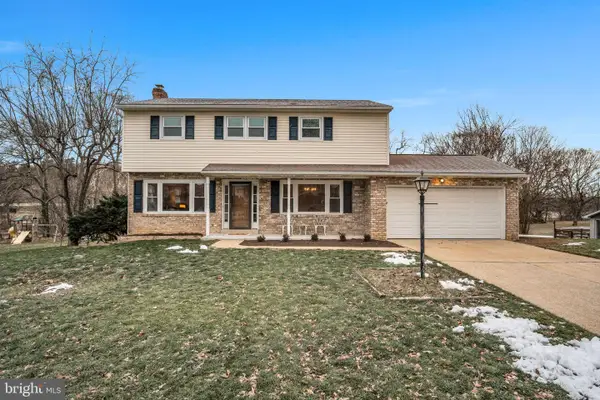 $358,000Pending4 beds 3 baths1,768 sq. ft.
$358,000Pending4 beds 3 baths1,768 sq. ft.2125 Douglas Drive, CARLISLE, PA 17013
MLS# PACB2049268Listed by: RE/MAX 1ST ADVANTAGE- New
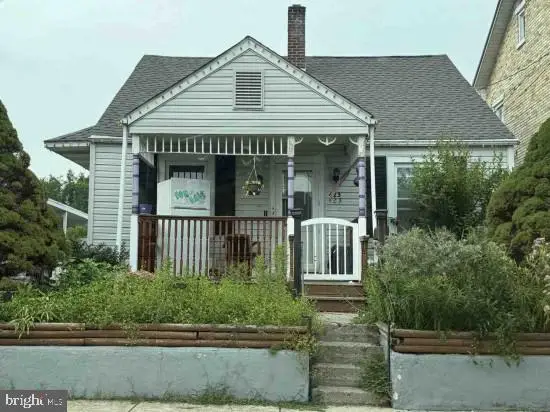 $133,400Active3 beds 2 baths1,218 sq. ft.
$133,400Active3 beds 2 baths1,218 sq. ft.423 W Penn St, CARLISLE, PA 17013
MLS# PACB2049240Listed by: REALHOME SERVICES AND SOLUTIONS, INC. 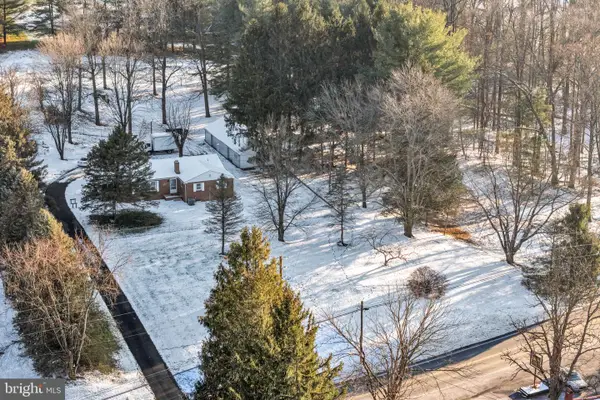 $650,000Active4 beds 2 baths1,630 sq. ft.
$650,000Active4 beds 2 baths1,630 sq. ft.1158 Pine Rd, CARLISLE, PA 17015
MLS# PACB2048940Listed by: KELLER WILLIAMS OF CENTRAL PA
