26 Foxanna Dr, CARLISLE, PA 17015
Local realty services provided by:Better Homes and Gardens Real Estate Capital Area
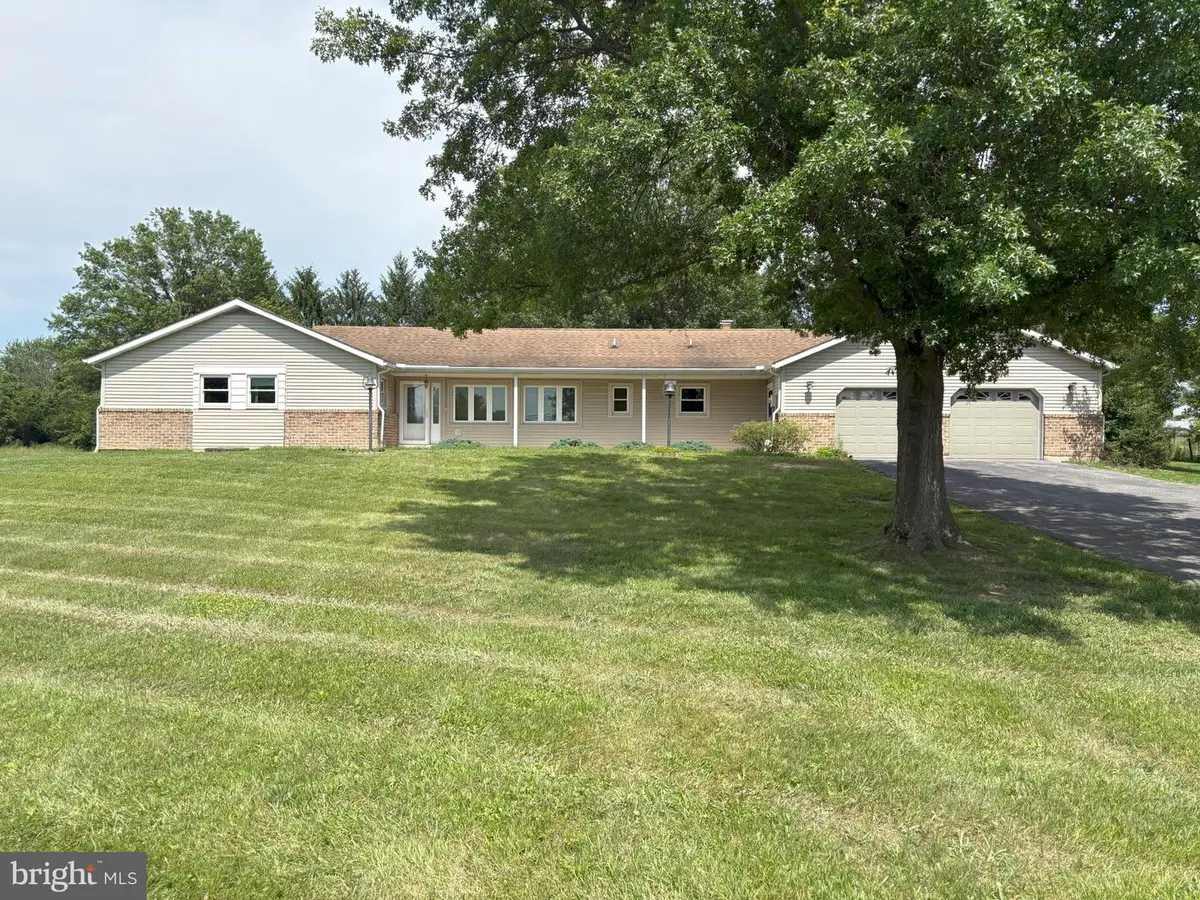
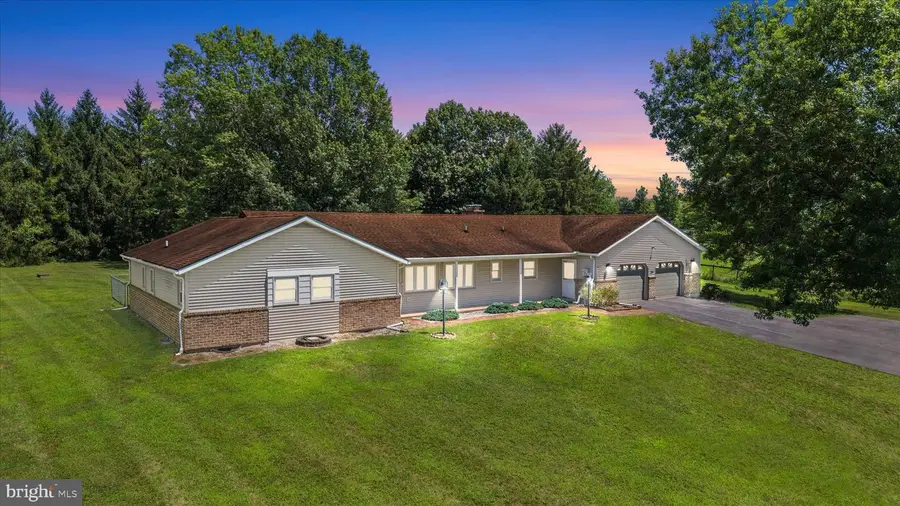
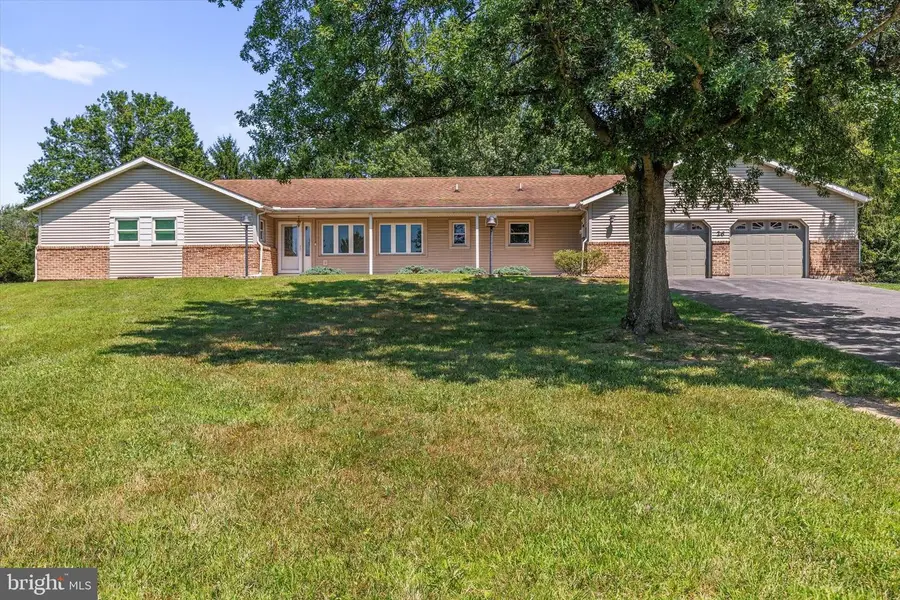
26 Foxanna Dr,CARLISLE, PA 17015
$397,000
- 3 Beds
- 3 Baths
- 2,184 sq. ft.
- Single family
- Pending
Listed by:christopher kenneth lilik
Office:berkshire hathaway homeservices homesale realty
MLS#:PACB2044746
Source:BRIGHTMLS
Price summary
- Price:$397,000
- Price per sq. ft.:$181.78
About this home
An open house will be held on Sunday, August 3rd from 1PM-4PM.
Experience serene country living – your private escape awaits at 26 Foxanna Drive! This charming 3-bedroom, 2.5-bathroom ranch provides all amenities on one floor, set on a generous 1.91-acre lot in Silver Spring Township.
The home features brick and vinyl siding, a covered front porch, and a paved driveway leading to an attached two-car garage. Inside, you'll find inviting living spaces with hardwood, parquet, and vinyl flooring. The kitchen boasts wooden cabinetry, a kitchen island, and includes a refrigerator, dishwasher, cooktop, and wall oven. A cozy family room includes a captivating wood-burning fireplace, and the rear sun room offers the perfect spot to enjoy your morning cup of coffee. The main level also conveniently includes a laundry room with a utility sink, washer, and dryer.
All three comfortable bedrooms are on the main level, with the primary bedroom containing a capacious walk-in closet. Enjoy abundant outdoor space on the property's generous 1.91-acre lot, which features a fenced rear yard and the advantage of private well water. Located in the highly-regarded Cumberland Valley School District, this home offers a peaceful setting.
Seize this incredible opportunity to own a piece of tranquil country paradise. Rustle this idyllic ranch, and make 26 Foxanna Drive yours!
Contact an agent
Home facts
- Year built:1976
- Listing Id #:PACB2044746
- Added:20 day(s) ago
- Updated:August 15, 2025 at 07:30 AM
Rooms and interior
- Bedrooms:3
- Total bathrooms:3
- Full bathrooms:2
- Half bathrooms:1
- Living area:2,184 sq. ft.
Heating and cooling
- Cooling:Ceiling Fan(s), Central A/C
- Heating:Forced Air, Oil
Structure and exterior
- Year built:1976
- Building area:2,184 sq. ft.
- Lot area:1.91 Acres
Schools
- High school:CUMBERLAND VALLEY
Utilities
- Water:Private, Well
- Sewer:On Site Septic
Finances and disclosures
- Price:$397,000
- Price per sq. ft.:$181.78
- Tax amount:$4,575 (2025)
New listings near 26 Foxanna Dr
- Coming Soon
 $665,000Coming Soon4 beds 3 baths
$665,000Coming Soon4 beds 3 baths8 Mccoy Ln, CARLISLE, PA 17015
MLS# PACB2045520Listed by: HOWARD HANNA COMPANY-CAMP HILL - New
 $475,000Active3 beds 3 baths1,864 sq. ft.
$475,000Active3 beds 3 baths1,864 sq. ft.808 Wellington Dr, CARLISLE, PA 17013
MLS# PACB2045278Listed by: KELLER WILLIAMS OF CENTRAL PA - New
 $10,000Active2 beds 1 baths804 sq. ft.
$10,000Active2 beds 1 baths804 sq. ft.32 Liam Ln, CARLISLE, PA 17015
MLS# PACB2045464Listed by: BERKSHIRE HATHAWAY HOMESERVICES HOMESALE REALTY - New
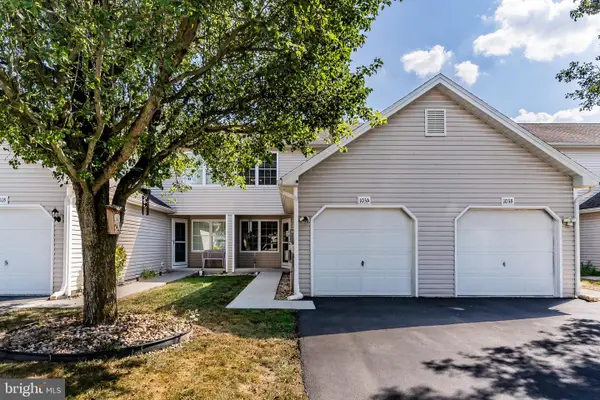 $259,900Active2 beds 3 baths1,778 sq. ft.
$259,900Active2 beds 3 baths1,778 sq. ft.103-a Partridge Cir, CARLISLE, PA 17013
MLS# PACB2045394Listed by: KELLER WILLIAMS OF CENTRAL PA - New
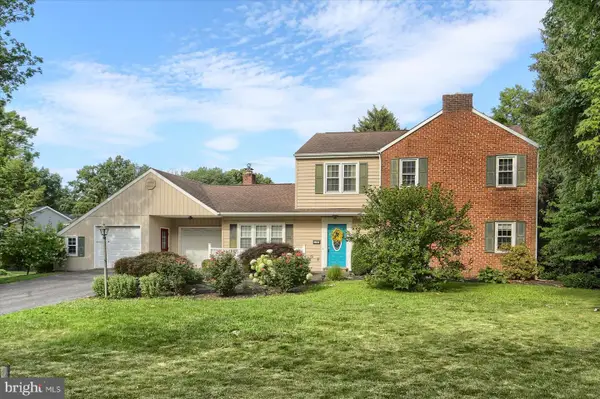 $419,900Active4 beds 3 baths2,342 sq. ft.
$419,900Active4 beds 3 baths2,342 sq. ft.1200 Sadler Dr, CARLISLE, PA 17013
MLS# PACB2045414Listed by: KELLER WILLIAMS OF CENTRAL PA - New
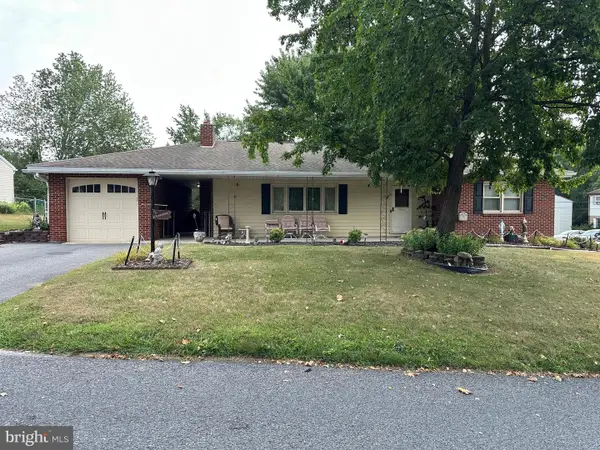 $259,900Active3 beds 1 baths1,330 sq. ft.
$259,900Active3 beds 1 baths1,330 sq. ft.1913 Maplewood Dr, CARLISLE, PA 17013
MLS# PACB2045060Listed by: HURLEY REAL ESTATE & AUCTIONS - New
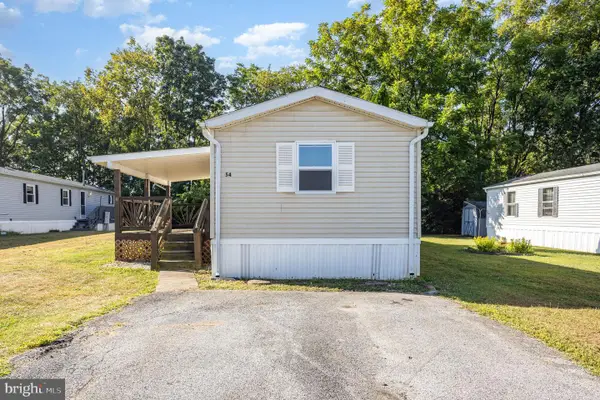 $53,900Active2 beds 1 baths784 sq. ft.
$53,900Active2 beds 1 baths784 sq. ft.54 Monarch Dr, CARLISLE, PA 17015
MLS# PACB2045284Listed by: COLDWELL BANKER REALTY - New
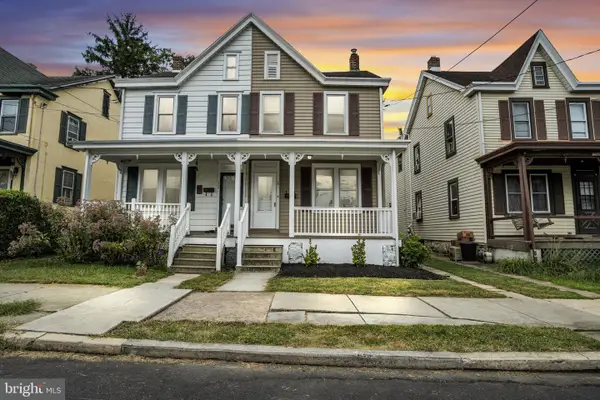 $174,900Active2 beds 2 baths1,280 sq. ft.
$174,900Active2 beds 2 baths1,280 sq. ft.54 W Ridge St, CARLISLE, PA 17013
MLS# PACB2045440Listed by: IRON VALLEY REAL ESTATE OF CENTRAL PA - New
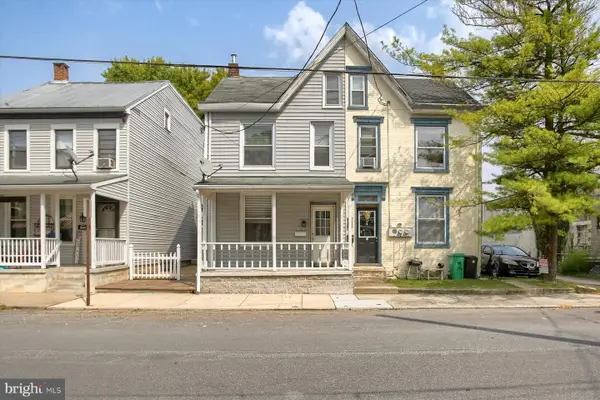 $215,000Active3 beds 2 baths1,452 sq. ft.
$215,000Active3 beds 2 baths1,452 sq. ft.125 Porter Ave, CARLISLE, PA 17013
MLS# PACB2045420Listed by: BERKSHIRE HATHAWAY HOMESERVICES HOMESALE REALTY - Open Sat, 12 to 2pmNew
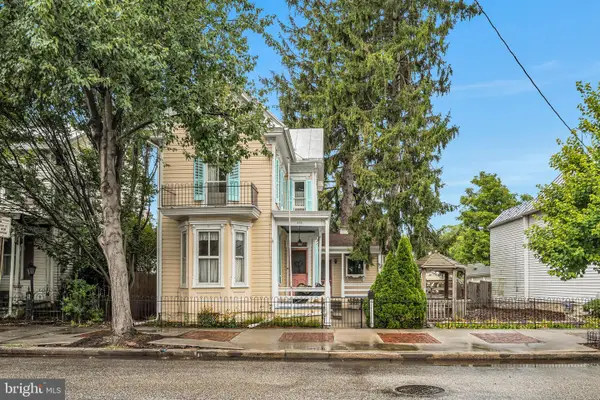 $239,900Active3 beds 2 baths1,625 sq. ft.
$239,900Active3 beds 2 baths1,625 sq. ft.339 W North St, CARLISLE, PA 17013
MLS# PACB2045376Listed by: IRON VALLEY REAL ESTATE OF CENTRAL PA
