- BHGRE®
- Pennsylvania
- Carlisle
- 3 Sage St
3 Sage St, Carlisle, PA 17015
Local realty services provided by:Better Homes and Gardens Real Estate Maturo
Listed by: thomas e despard
Office: cygnet real estate inc.
MLS#:PACB2045566
Source:BRIGHTMLS
Price summary
- Price:$384,990
- Price per sq. ft.:$180.66
- Monthly HOA dues:$125
About this home
Perched along the neighborhood green, this move-in ready luxury townhome combines timeless charm with modern elegance—and it’s ready for you to make it your own. Step inside to 9' ceilings and rich Luxury Vinyl Plank flooring throughout the main level. Natural light pours into the open-concept great room, dining area, and chef-inspired kitchen—perfect for both lively gatherings and quiet evenings. The front study offers a private retreat, while the kitchen wows with an oversized eat-in island, prep island, stainless steel appliances, granite countertops, designer tile backsplash, and our sought-after Almond stain cabinetry. Upstairs, unwind in the serene primary suite with a spa-like en-suite bath and walk-in closet. Two additional bedrooms and a full bath provide ample space for family or guests. The finished lower-level game room is ready for movie marathons, workouts, or weekend fun. Outside, a classic partial brick façade and thoughtfully landscaped entry create undeniable curb appeal, while expansive green space right out front invites outdoor living. Located in the sought-after Cumberland Valley School District, Grange blends small-town charm with luxury finishes. Move in before the end of the year and start living your dream. Nestled in the heart of the Cumberland Valley, Grange features preserved spaces including a wildflower meadow, green areas shaded by century-old trees, walking trails, and gathering spots perfect for connecting with friends old and new.
Contact an agent
Home facts
- Year built:2025
- Listing ID #:PACB2045566
- Added:180 day(s) ago
- Updated:February 11, 2026 at 08:32 AM
Rooms and interior
- Bedrooms:3
- Total bathrooms:3
- Full bathrooms:2
- Half bathrooms:1
- Living area:2,131 sq. ft.
Heating and cooling
- Cooling:Central A/C
- Heating:Forced Air, Natural Gas
Structure and exterior
- Roof:Asphalt
- Year built:2025
- Building area:2,131 sq. ft.
- Lot area:0.05 Acres
Schools
- High school:CUMBERLAND VALLEY
Utilities
- Sewer:Public Sewer
Finances and disclosures
- Price:$384,990
- Price per sq. ft.:$180.66
New listings near 3 Sage St
- Coming SoonOpen Sat, 1 to 4pm
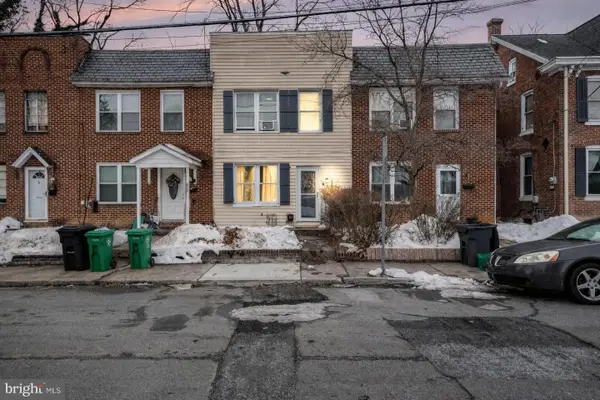 $185,000Coming Soon3 beds 1 baths
$185,000Coming Soon3 beds 1 baths824 N West Street, CARLISLE, PA 17013
MLS# PACB2050458Listed by: KELLER WILLIAMS OF CENTRAL PA - New
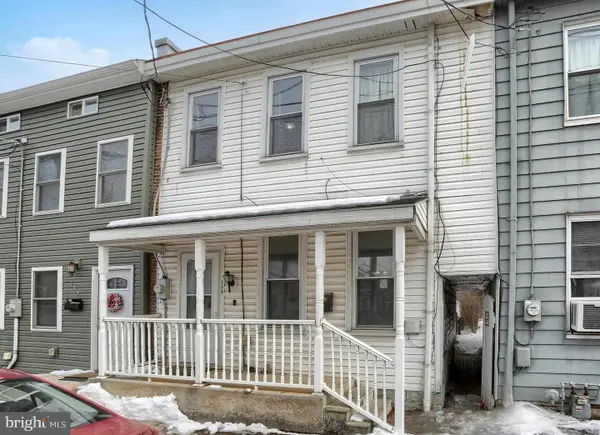 $149,900Active2 beds 2 baths960 sq. ft.
$149,900Active2 beds 2 baths960 sq. ft.153 N East Street, CARLISLE, PA 17013
MLS# PACB2050472Listed by: COLDWELL BANKER REALTY - New
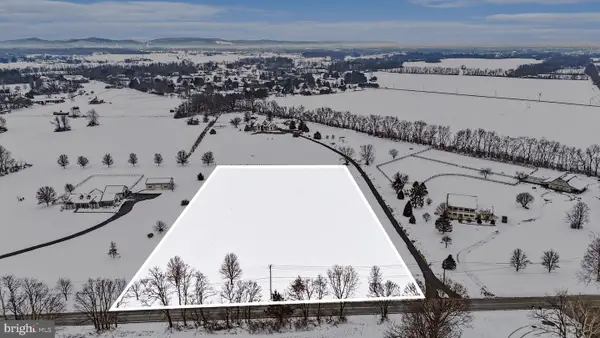 $255,000Active3.57 Acres
$255,000Active3.57 AcresN Old Stonehouse Rd, CARLISLE, PA 17015
MLS# PACB2050604Listed by: TURN KEY REALTY GROUP - New
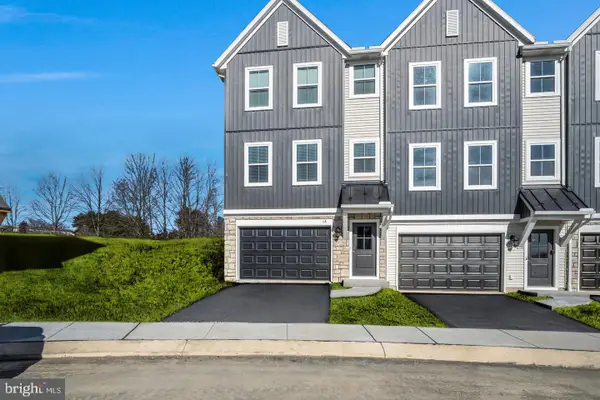 $334,990Active3 beds 3 baths1,563 sq. ft.
$334,990Active3 beds 3 baths1,563 sq. ft.18 Morgan Cir #006-01, CARLISLE, PA 17013
MLS# PACB2050592Listed by: NEW HOME STAR PENNSYLVANIA LLC - Open Sat, 12 to 3pmNew
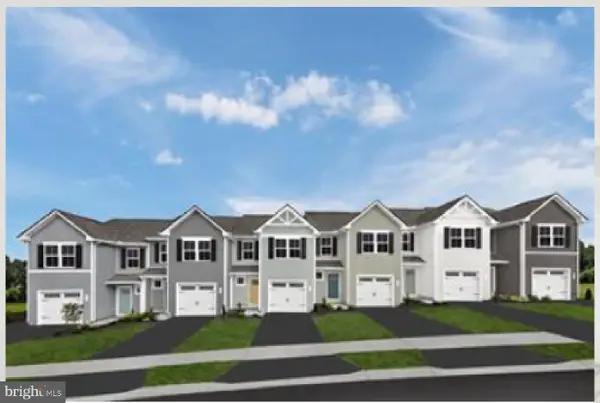 $289,990Active3 beds 2 baths1,498 sq. ft.
$289,990Active3 beds 2 baths1,498 sq. ft.9 Margaret Way #33b, CARLISLE, PA 17013
MLS# PACB2048712Listed by: NVR, INC. - Open Sat, 12 to 3pmNew
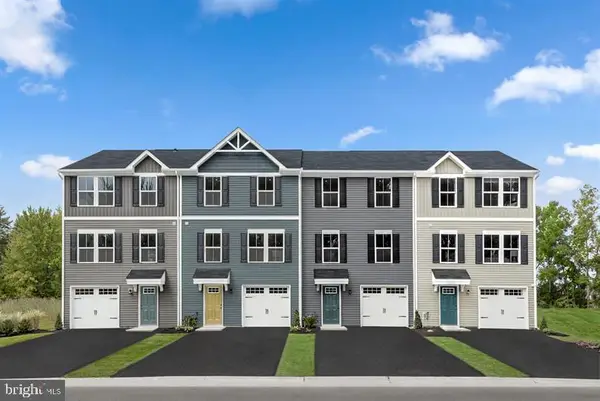 $259,990Active3 beds 2 baths1,564 sq. ft.
$259,990Active3 beds 2 baths1,564 sq. ft.22 Rhonda Way #1b, CARLISLE, PA 17013
MLS# PACB2049340Listed by: NVR, INC. - Open Sat, 12 to 3pmNew
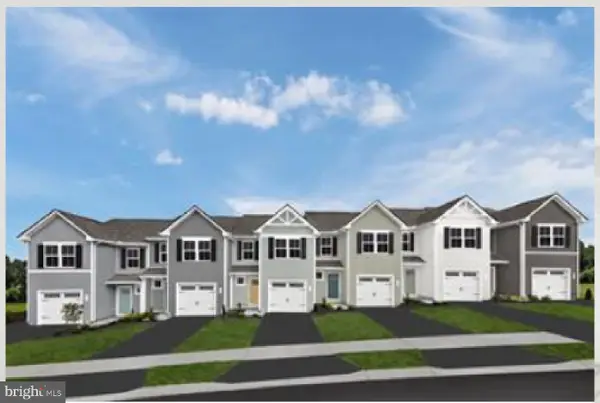 $289,990Active3 beds 2 baths1,498 sq. ft.
$289,990Active3 beds 2 baths1,498 sq. ft.5 Margaret Way #33d, CARLISLE, PA 17013
MLS# PACB2050338Listed by: NVR, INC. - Open Sat, 12 to 3pmNew
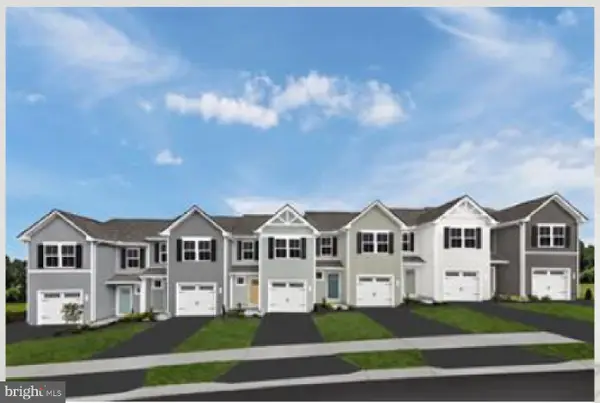 $289,990Active3 beds 2 baths1,498 sq. ft.
$289,990Active3 beds 2 baths1,498 sq. ft.3 Margaret Way #33e, CARLISLE, PA 17013
MLS# PACB2050346Listed by: NVR, INC. - Open Sat, 12 to 3pmNew
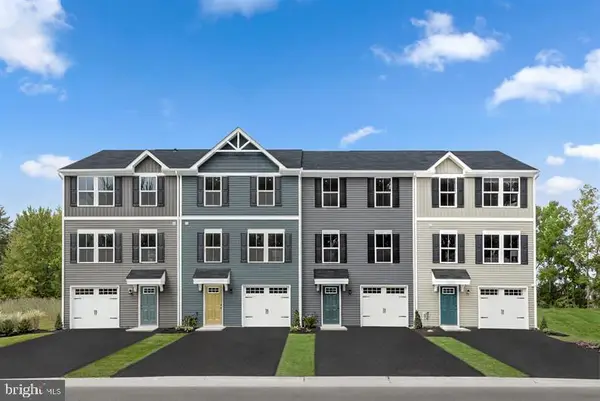 $269,990Active3 beds 2 baths1,564 sq. ft.
$269,990Active3 beds 2 baths1,564 sq. ft.18 Rhonda Way #1d, CARLISLE, PA 17013
MLS# PACB2050348Listed by: NVR, INC. - Coming SoonOpen Fri, 5 to 7pm
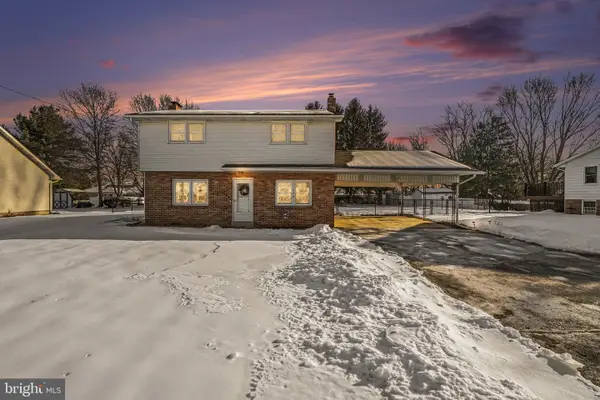 $279,900Coming Soon4 beds 2 baths
$279,900Coming Soon4 beds 2 baths915 Forge Road, CARLISLE, PA 17015
MLS# PACB2050512Listed by: KELLER WILLIAMS OF CENTRAL PA

