30 Foxanna Dr, CARLISLE, PA 17015
Local realty services provided by:Better Homes and Gardens Real Estate Premier
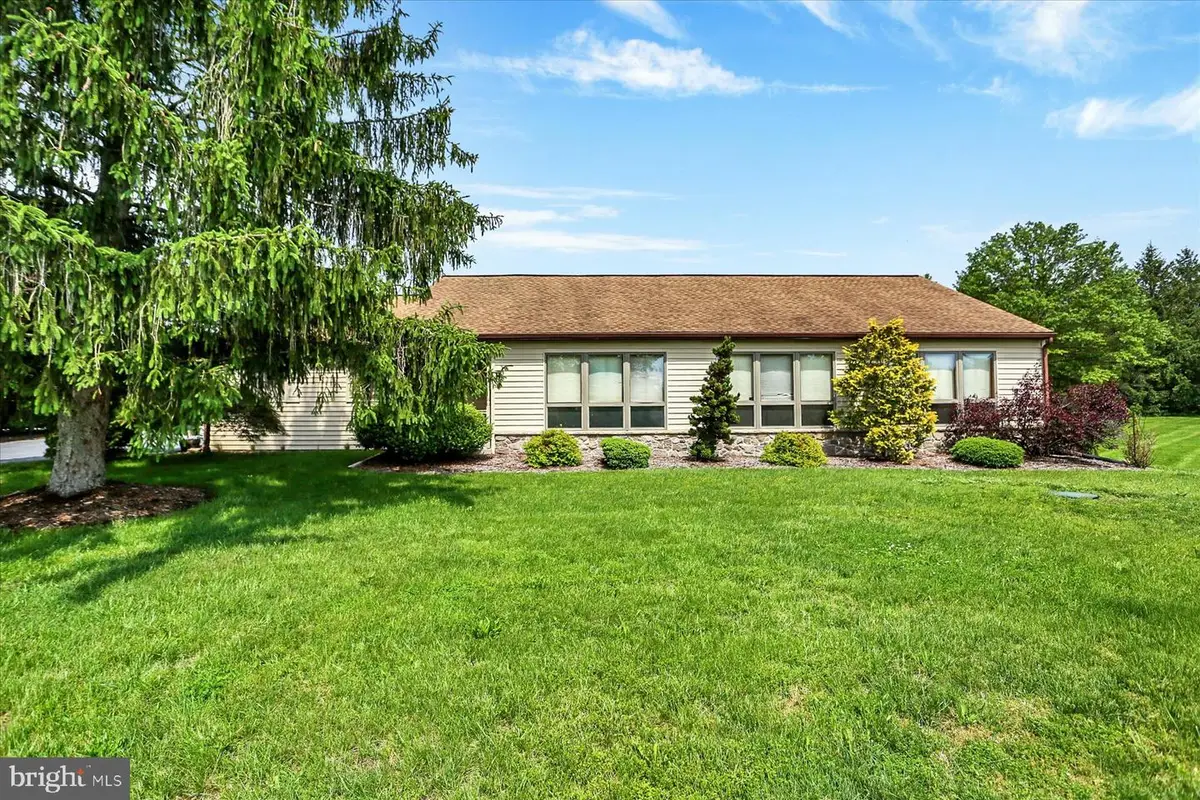
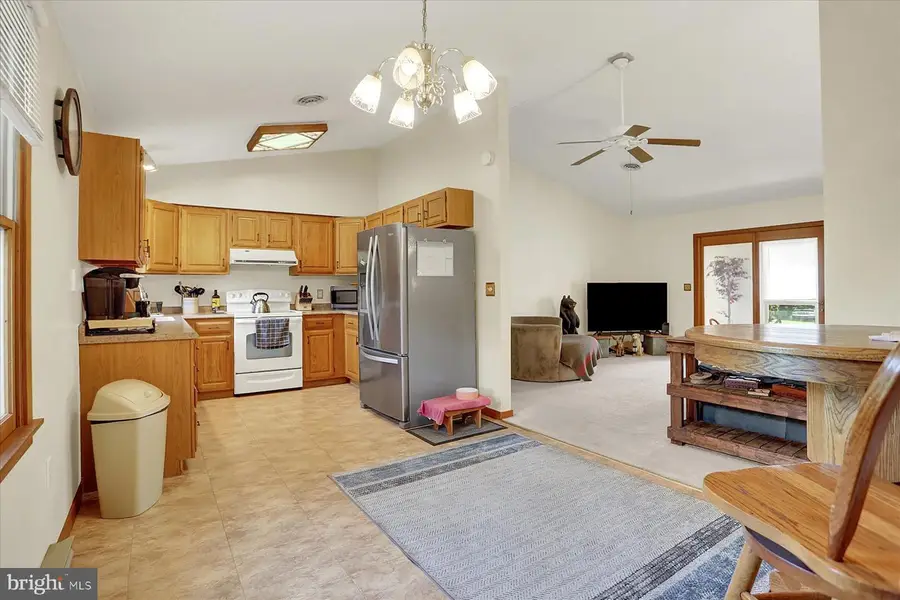
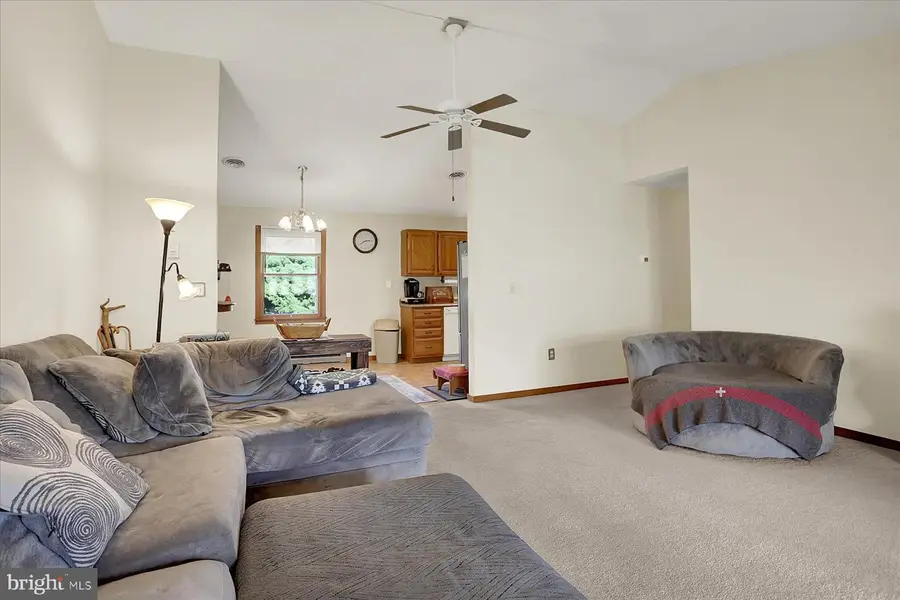
30 Foxanna Dr,CARLISLE, PA 17015
$359,900
- 3 Beds
- 2 Baths
- 1,844 sq. ft.
- Single family
- Pending
Listed by:christine walker
Office:m c walker realty
MLS#:PACB2042100
Source:BRIGHTMLS
Price summary
- Price:$359,900
- Price per sq. ft.:$195.17
About this home
Seller is including a one-year home warranty. Tucked away in a quiet corner of the countryside, yet just minutes from the conveniences of Carlisle and Mechanicsburg, 30 Foxanna Drive is more than just a house; it's a thoughtfully crafted retreat where sustainability, style, and comfort come together.
This move-in ready ranch home offers 3 bedrooms and 1.5 bathrooms, all set on a beautifully maintained 0.73-acre private lot. From the moment you arrive, you'll be captivated by the peaceful setting, the inviting open layout, and the promise of low-maintenance, energy-efficient living.
Designed with care and foresight, this home features a POSI solar home envelope—a passive solar system engineered to harness the sun’s natural warmth in the winter while minimizing heat in the summer. The result? Lower utility costs, greater year-round comfort, and a home that aligns beautifully with modern environmental values. Combined with central air conditioning and electric baseboard heat, you’ll enjoy year-round climate control.
Step inside and immediately feel the warmth of the space. A cathedral ceiling in the main living space creates a sense of openness and light, while a cozy layout encourages family gatherings and quiet evenings. The heart of the home flows seamlessly into a sun-drenched sunroom—a perfect spot for morning coffee, reading, or watching the seasons change through wide, tranquil windows.
The spacious kitchen and dining areas offer plenty of room for entertaining, while the adjacent laundry room adds everyday convenience. The attached side-entry 2-car garage includes additional storage—ideal for outdoor gear, tools, or hobby supplies.
Out back, your own private oasis awaits. Enjoy a level rear yard perfect for play, gardening, or quiet relaxation. Imagine evenings under the covered patio, surrounded by nature, with views of visiting wildlife and the sweet bounty of blueberry bushes. A large shed offers even more storage, and dedicated parking for a camper or RV means adventure is always just a drive away.
This home is ideal for those seeking peaceful rural living without sacrificing proximity Cumberland Valley schools, shops, and commuter routes. Whether you’re downsizing, starting fresh, or simply looking for a home that reflects your values and lifestyle, 30 Foxanna Drive is a rare opportunity to live simply and sustainably in comfort and style. Don't miss your chance to own this one-of-a-kind energy-efficient home. This home has a crawl space basement for your storage needs.
Contact an agent
Home facts
- Year built:1984
- Listing Id #:PACB2042100
- Added:92 day(s) ago
- Updated:August 15, 2025 at 07:30 AM
Rooms and interior
- Bedrooms:3
- Total bathrooms:2
- Full bathrooms:1
- Half bathrooms:1
- Living area:1,844 sq. ft.
Heating and cooling
- Cooling:Central A/C
- Heating:Baseboard - Electric, Electric
Structure and exterior
- Roof:Shingle
- Year built:1984
- Building area:1,844 sq. ft.
- Lot area:0.73 Acres
Schools
- High school:CUMBERLAND VALLEY
- Middle school:EAGLE VIEW
- Elementary school:GREEN RIDGE
Utilities
- Water:Well
- Sewer:On Site Septic
Finances and disclosures
- Price:$359,900
- Price per sq. ft.:$195.17
- Tax amount:$3,086 (2024)
New listings near 30 Foxanna Dr
- Coming Soon
 $665,000Coming Soon4 beds 3 baths
$665,000Coming Soon4 beds 3 baths8 Mccoy Ln, CARLISLE, PA 17015
MLS# PACB2045520Listed by: HOWARD HANNA COMPANY-CAMP HILL - New
 $475,000Active3 beds 3 baths1,864 sq. ft.
$475,000Active3 beds 3 baths1,864 sq. ft.808 Wellington Dr, CARLISLE, PA 17013
MLS# PACB2045278Listed by: KELLER WILLIAMS OF CENTRAL PA - New
 $10,000Active2 beds 1 baths804 sq. ft.
$10,000Active2 beds 1 baths804 sq. ft.32 Liam Ln, CARLISLE, PA 17015
MLS# PACB2045464Listed by: BERKSHIRE HATHAWAY HOMESERVICES HOMESALE REALTY - New
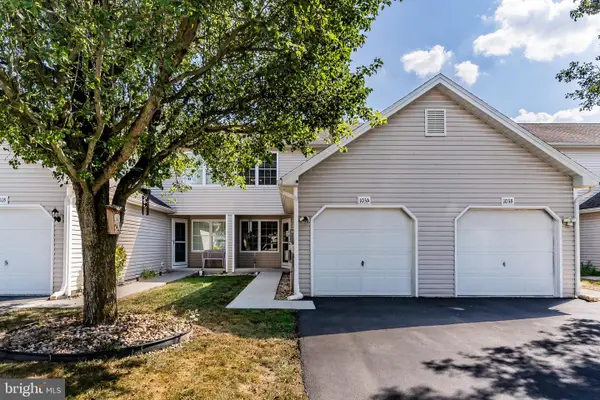 $259,900Active2 beds 3 baths1,778 sq. ft.
$259,900Active2 beds 3 baths1,778 sq. ft.103-a Partridge Cir, CARLISLE, PA 17013
MLS# PACB2045394Listed by: KELLER WILLIAMS OF CENTRAL PA - New
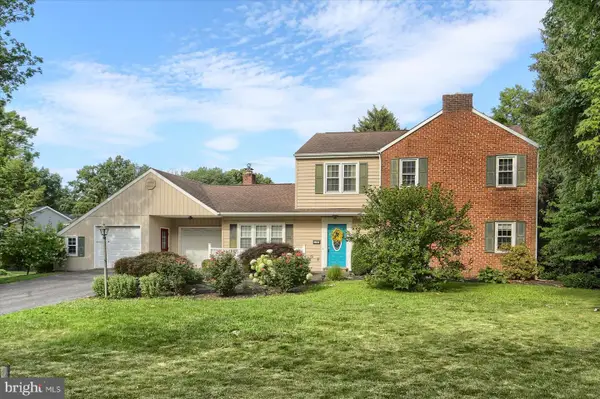 $419,900Active4 beds 3 baths2,342 sq. ft.
$419,900Active4 beds 3 baths2,342 sq. ft.1200 Sadler Dr, CARLISLE, PA 17013
MLS# PACB2045414Listed by: KELLER WILLIAMS OF CENTRAL PA - New
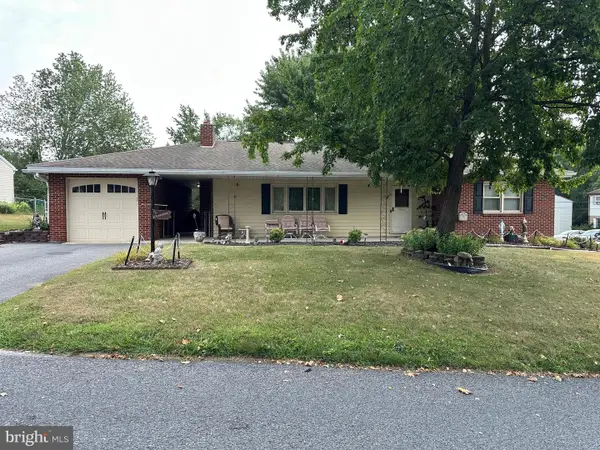 $259,900Active3 beds 1 baths1,330 sq. ft.
$259,900Active3 beds 1 baths1,330 sq. ft.1913 Maplewood Dr, CARLISLE, PA 17013
MLS# PACB2045060Listed by: HURLEY REAL ESTATE & AUCTIONS - New
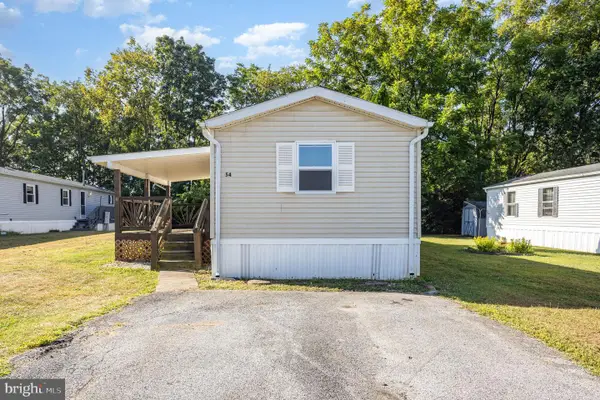 $53,900Active2 beds 1 baths784 sq. ft.
$53,900Active2 beds 1 baths784 sq. ft.54 Monarch Dr, CARLISLE, PA 17015
MLS# PACB2045284Listed by: COLDWELL BANKER REALTY - New
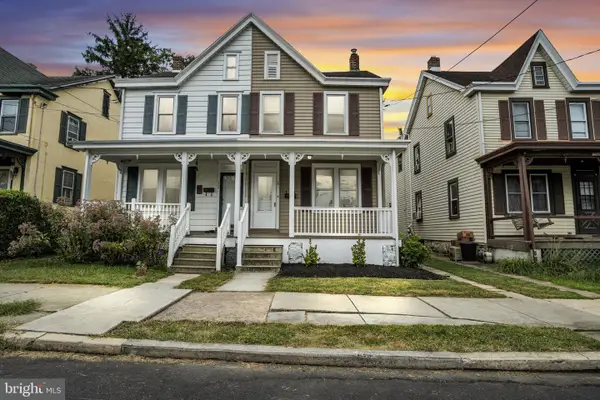 $174,900Active2 beds 2 baths1,280 sq. ft.
$174,900Active2 beds 2 baths1,280 sq. ft.54 W Ridge St, CARLISLE, PA 17013
MLS# PACB2045440Listed by: IRON VALLEY REAL ESTATE OF CENTRAL PA - New
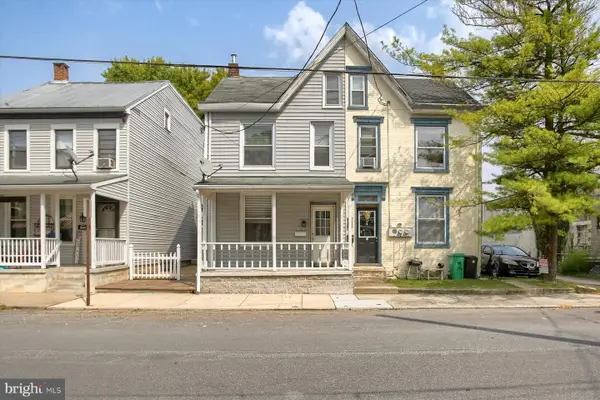 $215,000Active3 beds 2 baths1,452 sq. ft.
$215,000Active3 beds 2 baths1,452 sq. ft.125 Porter Ave, CARLISLE, PA 17013
MLS# PACB2045420Listed by: BERKSHIRE HATHAWAY HOMESERVICES HOMESALE REALTY - Open Sat, 12 to 2pmNew
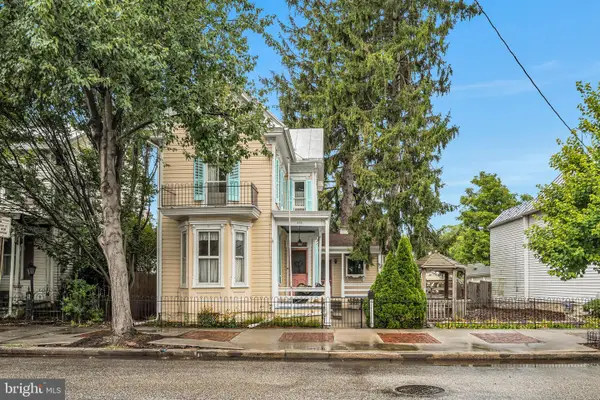 $239,900Active3 beds 2 baths1,625 sq. ft.
$239,900Active3 beds 2 baths1,625 sq. ft.339 W North St, CARLISLE, PA 17013
MLS# PACB2045376Listed by: IRON VALLEY REAL ESTATE OF CENTRAL PA
