30 Watson Dr, CARLISLE, PA 17015
Local realty services provided by:Better Homes and Gardens Real Estate Cassidon Realty
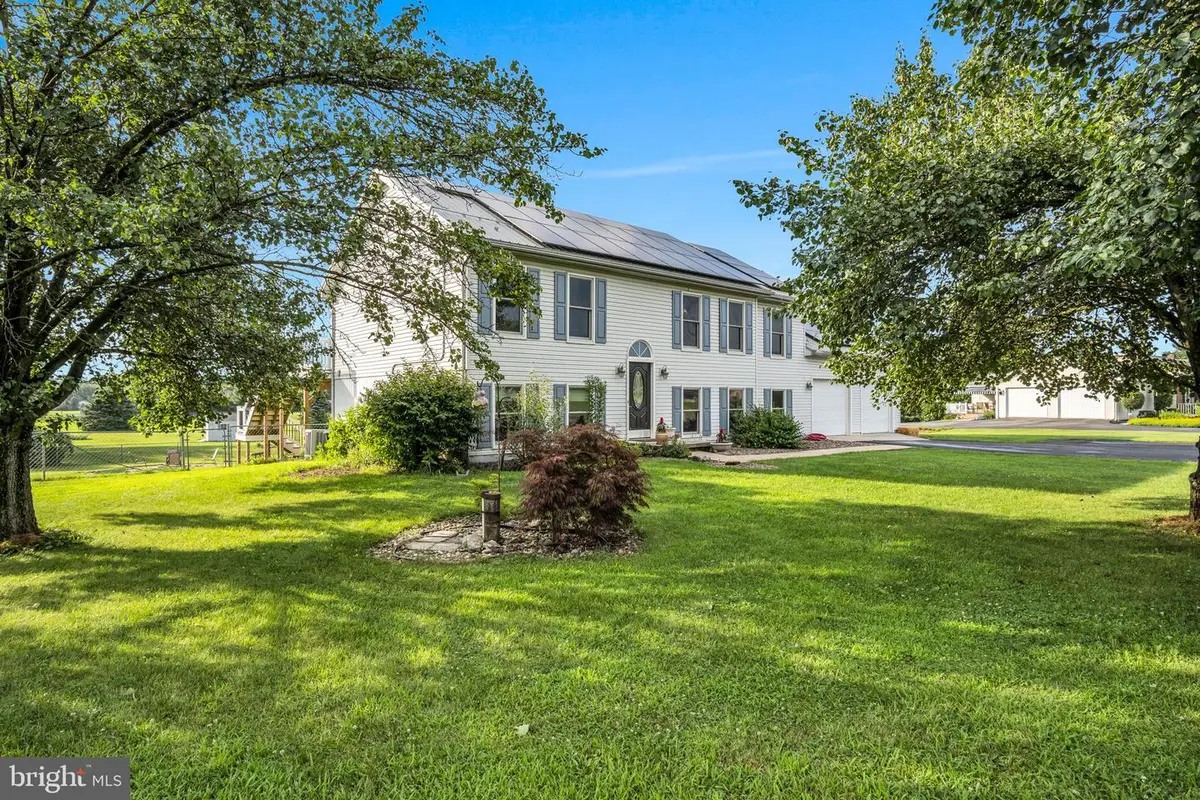
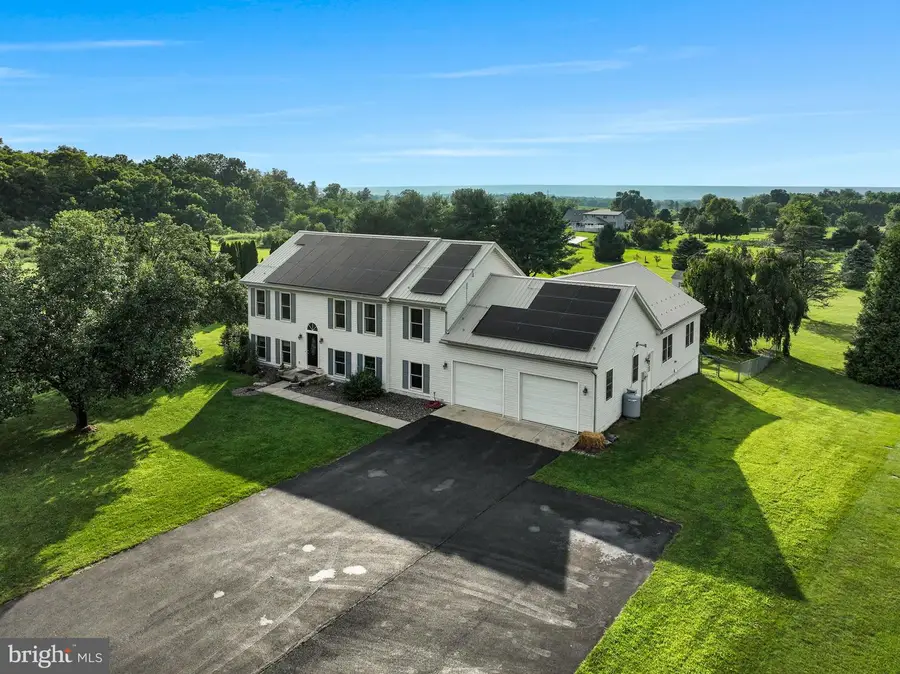
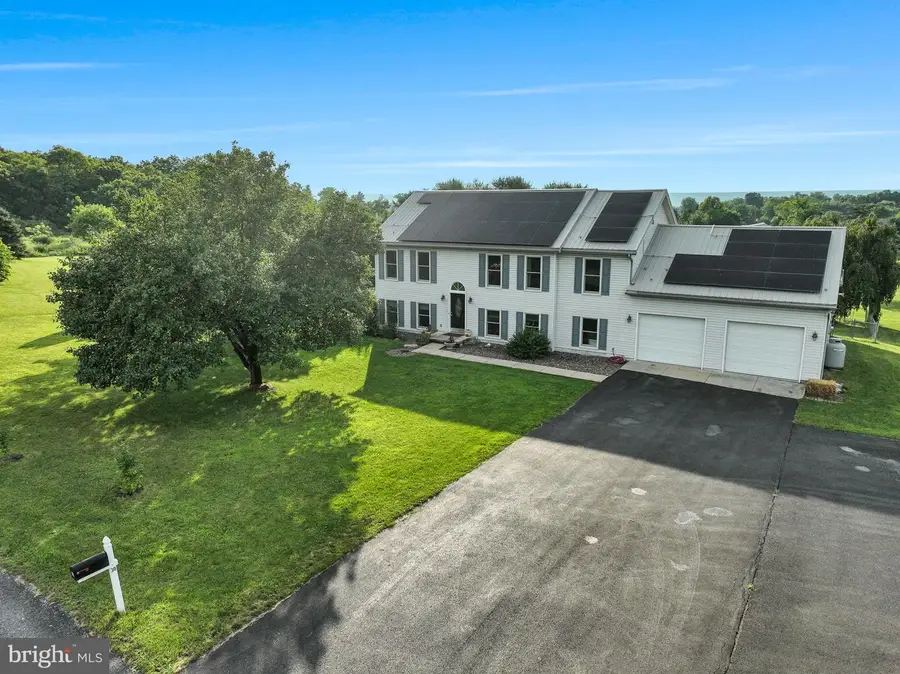
Listed by:kyle shevlin
Office:iron valley real estate of central pa
MLS#:PACB2042152
Source:BRIGHTMLS
Price summary
- Price:$492,500
- Price per sq. ft.:$150.06
About this home
**Open House this Sunday from 1pm-3pm**
Tucked into the peaceful countryside of West Pennsboro Township, 30 Watson Drive offers the space, privacy, and flexibility that you have been searching for. This 6-bedroom, 4-bath home spans over 3,200 square feet and includes a full in-law suite, all set on a beautifully landscaped 2.08-acre lot with mountain views.
Inside, the main level features the first of two family areas, an updated kitchen and dining area, and abundant natural light. This level includes three bedrooms, including the large primary suite which features a walk in closet and an updated bathroom.
The lower level provides a 2nd generously sized family room, two additional bedrooms,a full bathroom and a dedicated laundry area, offering comfort and versatility for a range of living arrangements.
Adjacent to the main living space, the private in-law suite offers incredible flexibility for extended family, guests, or even rental potential. Complete with its own kitchen, spacious family room, full bathroom, large bedroom, and separate laundry hookups, this suite provides independence while maintaining close connection to the main home. It also has a private entrance for added privacy and ease of access.
Step outside to enjoy a fenced backyard area complete with a fire pit and conversation area, perfect for evening gatherings. The paved driveway easily fits up to 10 vehicles, and the two-car garage adds even more convenience.
This home also features a full-house solar panel array, helping to significantly reduce energy costs while offering eco-conscious living without sacrificing performance or comfort. Other major upgrades include a metal roof and a completely replaced septic system both within the last 5 years—providing long-term peace of mind.
This is the rare property that combines country serenity, multi-generational functionality, and energy-efficient luxury in one of the most sought after neighborhoods in Central PA—all just minutes from downtown Carlisle shopping, major routes, and schools—with no HOA.
Contact an agent
Home facts
- Year built:1997
- Listing Id #:PACB2042152
- Added:29 day(s) ago
- Updated:August 15, 2025 at 07:30 AM
Rooms and interior
- Bedrooms:6
- Total bathrooms:4
- Full bathrooms:4
- Living area:3,282 sq. ft.
Heating and cooling
- Cooling:Central A/C
- Heating:Central, Electric, Forced Air, Solar
Structure and exterior
- Roof:Metal
- Year built:1997
- Building area:3,282 sq. ft.
- Lot area:2.08 Acres
Schools
- High school:BIG SPRING
Utilities
- Water:Private, Well
- Sewer:On Site Septic
Finances and disclosures
- Price:$492,500
- Price per sq. ft.:$150.06
- Tax amount:$5,968 (2024)
New listings near 30 Watson Dr
- Coming Soon
 $665,000Coming Soon4 beds 3 baths
$665,000Coming Soon4 beds 3 baths8 Mccoy Ln, CARLISLE, PA 17015
MLS# PACB2045520Listed by: HOWARD HANNA COMPANY-CAMP HILL - New
 $475,000Active3 beds 3 baths1,864 sq. ft.
$475,000Active3 beds 3 baths1,864 sq. ft.808 Wellington Dr, CARLISLE, PA 17013
MLS# PACB2045278Listed by: KELLER WILLIAMS OF CENTRAL PA - New
 $10,000Active2 beds 1 baths804 sq. ft.
$10,000Active2 beds 1 baths804 sq. ft.32 Liam Ln, CARLISLE, PA 17015
MLS# PACB2045464Listed by: BERKSHIRE HATHAWAY HOMESERVICES HOMESALE REALTY - New
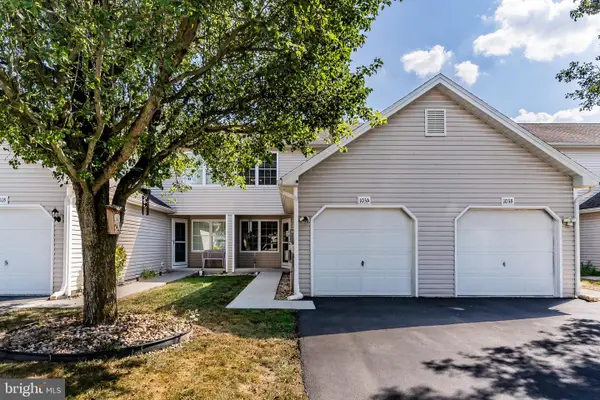 $259,900Active2 beds 3 baths1,778 sq. ft.
$259,900Active2 beds 3 baths1,778 sq. ft.103-a Partridge Cir, CARLISLE, PA 17013
MLS# PACB2045394Listed by: KELLER WILLIAMS OF CENTRAL PA - New
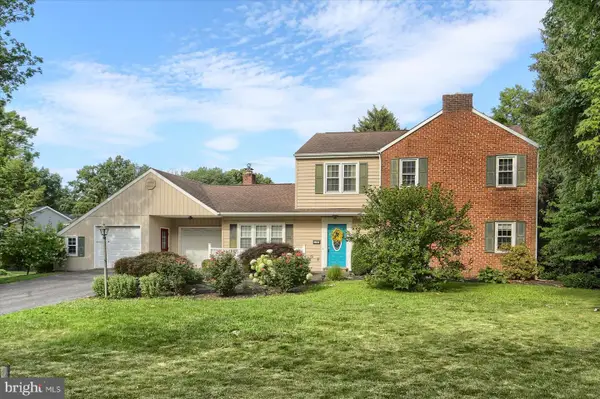 $419,900Active4 beds 3 baths2,342 sq. ft.
$419,900Active4 beds 3 baths2,342 sq. ft.1200 Sadler Dr, CARLISLE, PA 17013
MLS# PACB2045414Listed by: KELLER WILLIAMS OF CENTRAL PA - New
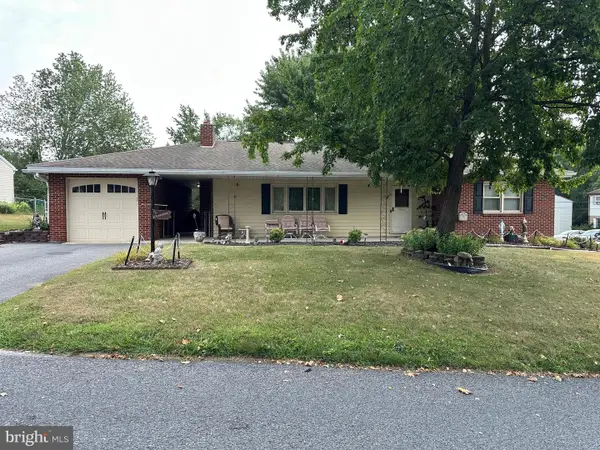 $259,900Active3 beds 1 baths1,330 sq. ft.
$259,900Active3 beds 1 baths1,330 sq. ft.1913 Maplewood Dr, CARLISLE, PA 17013
MLS# PACB2045060Listed by: HURLEY REAL ESTATE & AUCTIONS - New
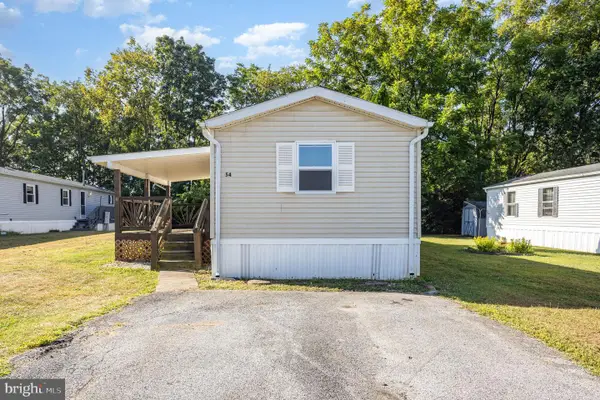 $53,900Active2 beds 1 baths784 sq. ft.
$53,900Active2 beds 1 baths784 sq. ft.54 Monarch Dr, CARLISLE, PA 17015
MLS# PACB2045284Listed by: COLDWELL BANKER REALTY - New
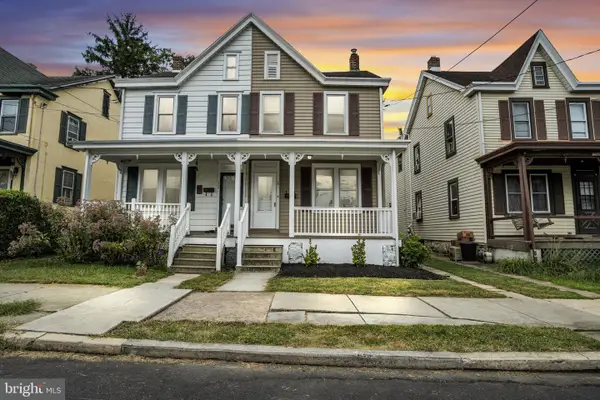 $174,900Active2 beds 2 baths1,280 sq. ft.
$174,900Active2 beds 2 baths1,280 sq. ft.54 W Ridge St, CARLISLE, PA 17013
MLS# PACB2045440Listed by: IRON VALLEY REAL ESTATE OF CENTRAL PA - New
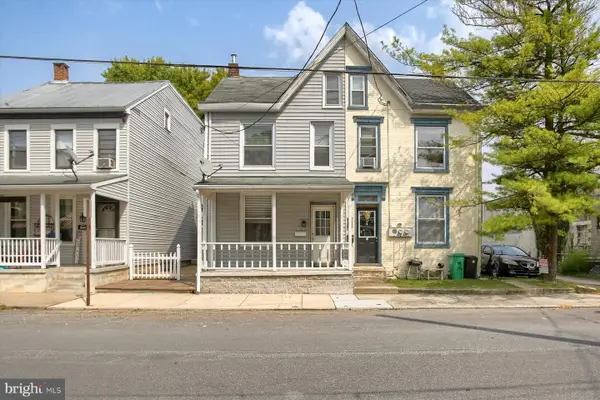 $215,000Active3 beds 2 baths1,452 sq. ft.
$215,000Active3 beds 2 baths1,452 sq. ft.125 Porter Ave, CARLISLE, PA 17013
MLS# PACB2045420Listed by: BERKSHIRE HATHAWAY HOMESERVICES HOMESALE REALTY - Open Sat, 12 to 2pmNew
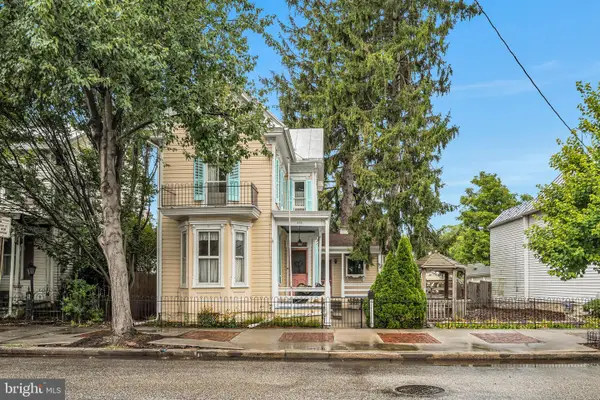 $239,900Active3 beds 2 baths1,625 sq. ft.
$239,900Active3 beds 2 baths1,625 sq. ft.339 W North St, CARLISLE, PA 17013
MLS# PACB2045376Listed by: IRON VALLEY REAL ESTATE OF CENTRAL PA
