399 Barnstable Rd, Carlisle, PA 17015
Local realty services provided by:Better Homes and Gardens Real Estate Valley Partners
399 Barnstable Rd,Carlisle, PA 17015
$775,000
- 3 Beds
- 3 Baths
- 3,440 sq. ft.
- Single family
- Pending
Listed by: gary j. muccio
Office: keller williams of central pa
MLS#:PACB2039644
Source:BRIGHTMLS
Price summary
- Price:$775,000
- Price per sq. ft.:$225.29
About this home
Your private oasis awaits! Experience the peaceful and relaxing ambiance offered by this 54+ acre country property, featuring a beautifully maintained and uniquely-designed 3 Bedroom, 2.5 Bath brick raised rancher. The main level features a formal Living Room with brick fireplace and Dining Room, both with access to the bright and airy Sunroom with beautiful nature views. A generously-sized Kitchen with dining area offers an abundance of cabinets featuring a desk/work area and pantry cabinet. The Kitchen also features a convenient center island, Corian counters, tiled backsplash, double ovens, all of which are sure to please the culinary enthusiast. The Primary Ensuite is designed with a quaint sitting room/office, full bath with expansive double vanity, whirlpool tub, shower, and spacious walk-in closet. This ensuite has access to the screened-in porch overlooking the rear yard and is the perfect place for morning coffee or relaxing with a good book. The Laundry Room with utility sink, and a Powder Room complete the main floor. The partially exposed finished lower level adds additional living space and includes an expansive Family Room with a wet bar and handsome brick fireplace adding warmth and character. The Family Room accesses a slate patio overlooking the side yard. 2 additional Bedrooms and full bath as well as a large cedar-lined closet with tile floor complete the lower level. An over-sized 2-car garage, and a 14' x 12' utility shed provide added space for storage. Don’t miss this rare opportunity - schedule your showing today and experience the peacefulness and privacy this property offers. Conveniently located to area highways with easy access to amenities yet secluded enough for total tranquility. Truly a must-see home!
Contact an agent
Home facts
- Year built:1983
- Listing ID #:PACB2039644
- Added:228 day(s) ago
- Updated:December 25, 2025 at 08:30 AM
Rooms and interior
- Bedrooms:3
- Total bathrooms:3
- Full bathrooms:2
- Half bathrooms:1
- Living area:3,440 sq. ft.
Heating and cooling
- Cooling:Central A/C, Ductless/Mini-Split
- Heating:Central, Electric, Forced Air, Heat Pump(s)
Structure and exterior
- Roof:Architectural Shingle, Composite
- Year built:1983
- Building area:3,440 sq. ft.
- Lot area:54.19 Acres
Schools
- High school:BIG SPRING
Utilities
- Water:Private, Well
- Sewer:On Site Septic
Finances and disclosures
- Price:$775,000
- Price per sq. ft.:$225.29
- Tax amount:$7,167 (2025)
New listings near 399 Barnstable Rd
- Coming Soon
 $234,900Coming Soon3 beds 2 baths
$234,900Coming Soon3 beds 2 baths438 N Pitt St, CARLISLE, PA 17013
MLS# PACB2049098Listed by: INCH & CO. REAL ESTATE, LLC - Coming Soon
 $240,000Coming Soon2 beds 1 baths
$240,000Coming Soon2 beds 1 baths25 Wilson St, CARLISLE, PA 17013
MLS# PACB2049330Listed by: COLDWELL BANKER REALTY - New
 $315,000Active2 beds 2 baths1,403 sq. ft.
$315,000Active2 beds 2 baths1,403 sq. ft.310 Touchstone Drive, CARLISLE, PA 17015
MLS# PACB2049398Listed by: BERKSHIRE HATHAWAY HOMESERVICES HOMESALE REALTY - New
 $59,900Active2 beds 2 baths924 sq. ft.
$59,900Active2 beds 2 baths924 sq. ft.10 Cherry Lane, CARLISLE, PA 17015
MLS# PACB2049358Listed by: COLDWELL BANKER REALTY - New
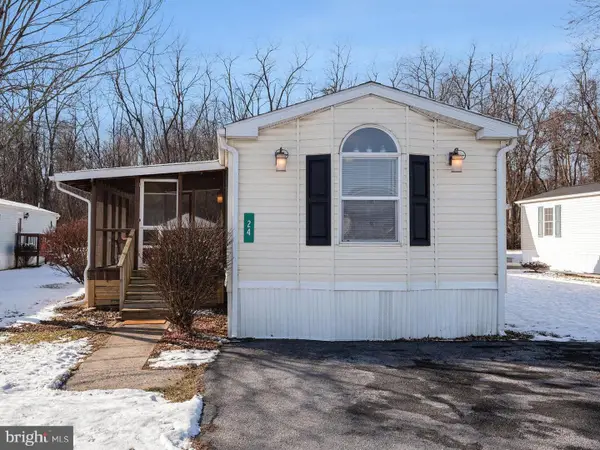 $62,000Active2 beds 2 baths1,064 sq. ft.
$62,000Active2 beds 2 baths1,064 sq. ft.24 Hathaway Drive, CARLISLE, PA 17015
MLS# PACB2049322Listed by: DREAM HOME REALTY 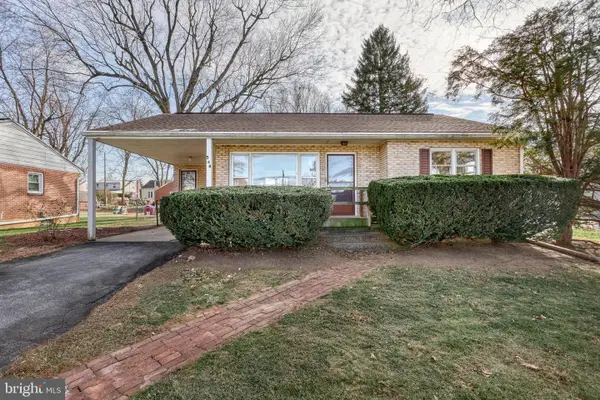 $200,000Pending3 beds 1 baths1,070 sq. ft.
$200,000Pending3 beds 1 baths1,070 sq. ft.548 D St, CARLISLE, PA 17013
MLS# PACB2049346Listed by: EXP REALTY, LLC- New
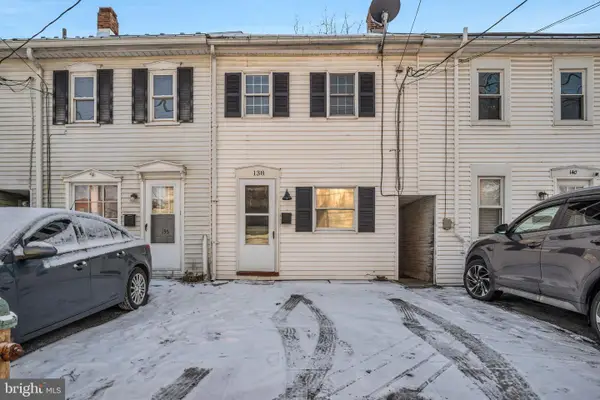 $155,000Active2 beds 1 baths912 sq. ft.
$155,000Active2 beds 1 baths912 sq. ft.138 W Church Ave, CARLISLE, PA 17013
MLS# PACB2049352Listed by: KELLER WILLIAMS OF CENTRAL PA - New
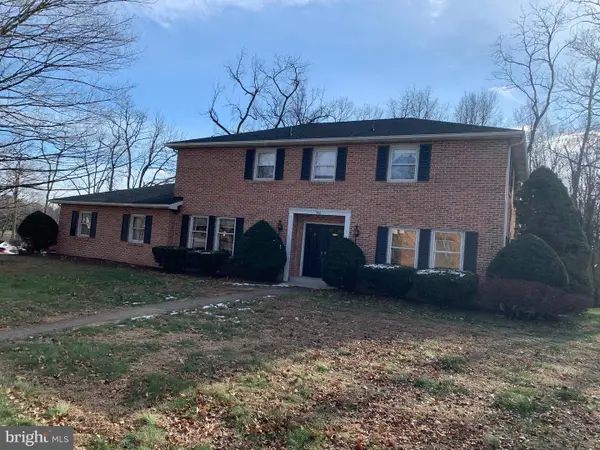 $495,000Active4 beds 3 baths2,557 sq. ft.
$495,000Active4 beds 3 baths2,557 sq. ft.300 Acre Dr, CARLISLE, PA 17013
MLS# PACB2048484Listed by: SHEARER 24, LLC - Coming Soon
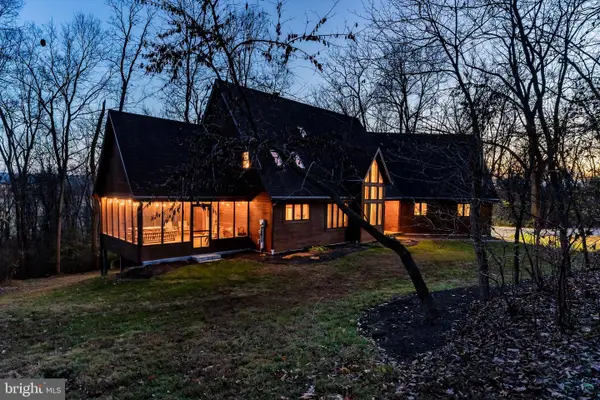 $600,000Coming Soon3 beds 3 baths
$600,000Coming Soon3 beds 3 baths100 Richland Rd, CARLISLE, PA 17015
MLS# PACB2049332Listed by: HOWARD HANNA COMPANY-CARLISLE 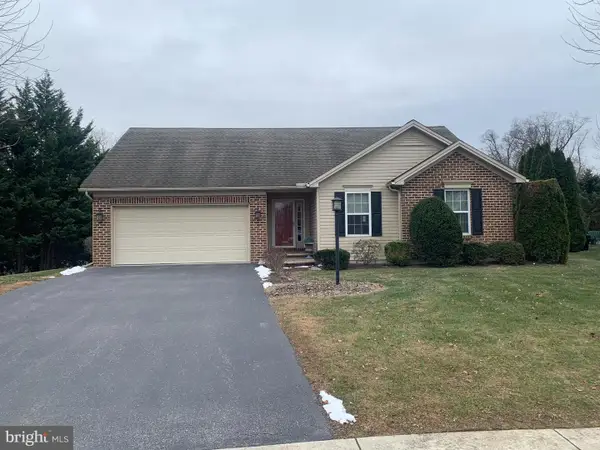 $340,000Pending3 beds 2 baths1,359 sq. ft.
$340,000Pending3 beds 2 baths1,359 sq. ft.6 Rockledge Court, CARLISLE, PA 17015
MLS# PACB2048256Listed by: SHEARER 24, LLC
