400 Autumn Dr, Carlisle, PA 17015
Local realty services provided by:Better Homes and Gardens Real Estate Maturo
400 Autumn Dr,Carlisle, PA 17015
$849,900
- 3 Beds
- 3 Baths
- 2,729 sq. ft.
- Single family
- Pending
Listed by:linda mehaffie
Office:re/max delta group, inc.
MLS#:PACB2045410
Source:BRIGHTMLS
Price summary
- Price:$849,900
- Price per sq. ft.:$311.43
About this home
Stunning 2-Acre Retreat with Pool, Orchard & Exceptional Amenities
Enjoy breathtaking sunsets from this beautifully appointed property featuring apple and peach trees, an inground pool, firepit, and covered pavilion perfect for entertaining. The main living area boasts vaulted ceilings and an open layout that overlooks the pool and outdoor space, creating a true indoor-outdoor connection.
Inside, the chef’s kitchen is outfitted with granite countertops, GE Café appliances, and rich cherry cabinetry. The custom primary suite features a luxurious bathroom, and the main level offers 3 bedrooms with the potential for 5, plus 2.5 baths. A bonus room above the garage provides extra versatility.
The lower level is a showstopper with its vintage-style wet bar, guest suite with full bath, and plenty of space for recreation or relaxation.
Car enthusiasts will love the 2-car attached garage plus a heated 3-car detached garage with loft storage, vehicle lift, full bath, and slop sink. This exceptional property blends comfort, charm, and functionality in one unforgettable package.
Contact an agent
Home facts
- Year built:2013
- Listing ID #:PACB2045410
- Added:48 day(s) ago
- Updated:September 29, 2025 at 07:35 AM
Rooms and interior
- Bedrooms:3
- Total bathrooms:3
- Full bathrooms:2
- Half bathrooms:1
- Living area:2,729 sq. ft.
Heating and cooling
- Cooling:Heat Pump(s)
- Heating:Electric, Heat Pump - Gas BackUp, Propane - Owned
Structure and exterior
- Roof:Fiberglass
- Year built:2013
- Building area:2,729 sq. ft.
- Lot area:1.97 Acres
Schools
- High school:BOILING SPRINGS
- Middle school:YELLOW BREECHES
- Elementary school:IRON FORGE
Utilities
- Water:Well
- Sewer:Private Sewer
Finances and disclosures
- Price:$849,900
- Price per sq. ft.:$311.43
- Tax amount:$7,674 (2025)
New listings near 400 Autumn Dr
- New
 $599,900Active4 beds 5 baths5,652 sq. ft.
$599,900Active4 beds 5 baths5,652 sq. ft.51 Heisers Lane, CARLISLE, PA 17015
MLS# PACB2047094Listed by: RSR, REALTORS, LLC - Coming Soon
 $649,900Coming Soon5 beds 4 baths
$649,900Coming Soon5 beds 4 baths880 Creek Road, CARLISLE, PA 17015
MLS# PACB2046730Listed by: KELLER WILLIAMS OF CENTRAL PA - Coming Soon
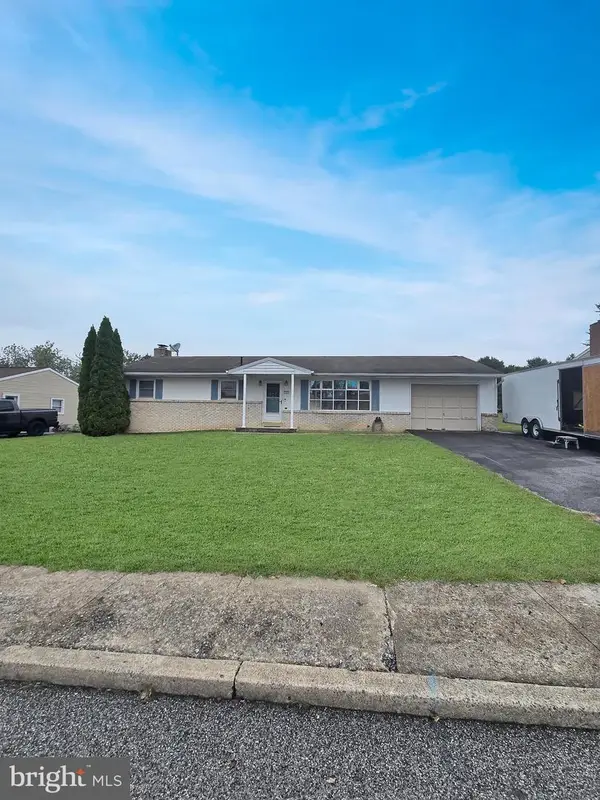 $224,900Coming Soon3 beds 3 baths
$224,900Coming Soon3 beds 3 baths117 Pearl Drive, CARLISLE, PA 17013
MLS# PACB2047070Listed by: COLDWELL BANKER REALTY - New
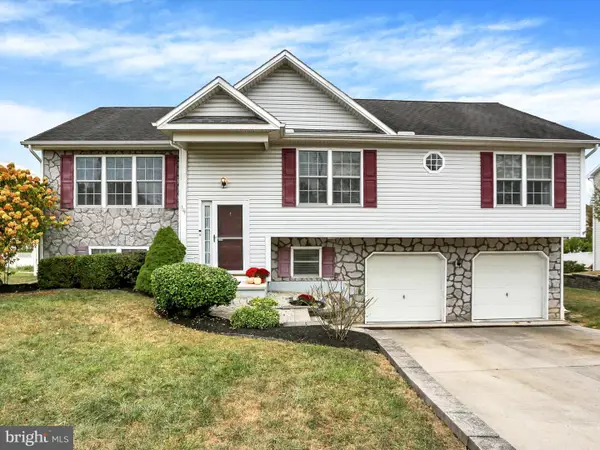 $385,000Active4 beds 3 baths2,147 sq. ft.
$385,000Active4 beds 3 baths2,147 sq. ft.304 Cranes Gap Rd, CARLISLE, PA 17013
MLS# PACB2047014Listed by: KELLER WILLIAMS REALTY - New
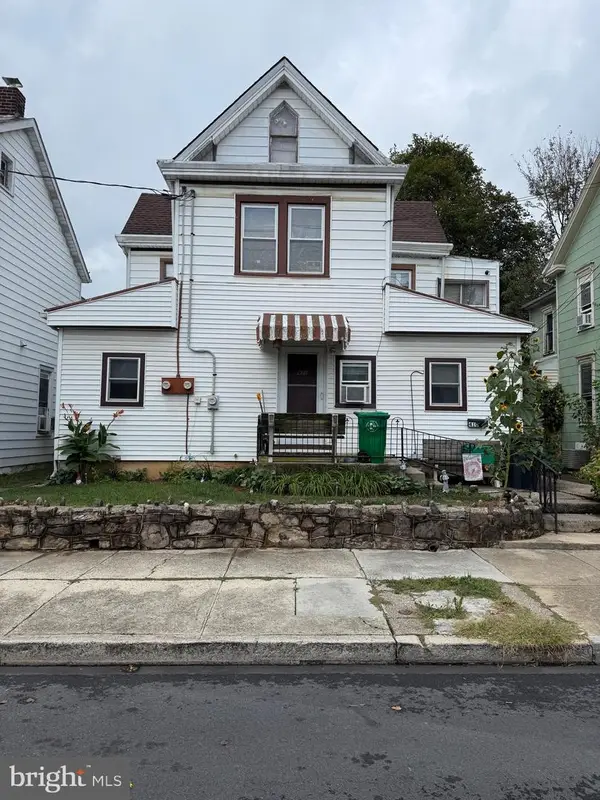 $269,900Active5 beds -- baths2,122 sq. ft.
$269,900Active5 beds -- baths2,122 sq. ft.410-412 N Pitt St, CARLISLE, PA 17013
MLS# PACB2047040Listed by: COLDWELL BANKER REALTY - New
 $300,000Active2 beds 2 baths1,628 sq. ft.
$300,000Active2 beds 2 baths1,628 sq. ft.201 Stonehedge Dr, CARLISLE, PA 17015
MLS# PACB2047038Listed by: HOWARD HANNA COMPANY-CARLISLE - New
 $215,000Active5 beds 2 baths1,416 sq. ft.
$215,000Active5 beds 2 baths1,416 sq. ft.40 W South St, CARLISLE, PA 17013
MLS# PACB2046878Listed by: BERKSHIRE HATHAWAY HOMESERVICES HOMESALE REALTY - New
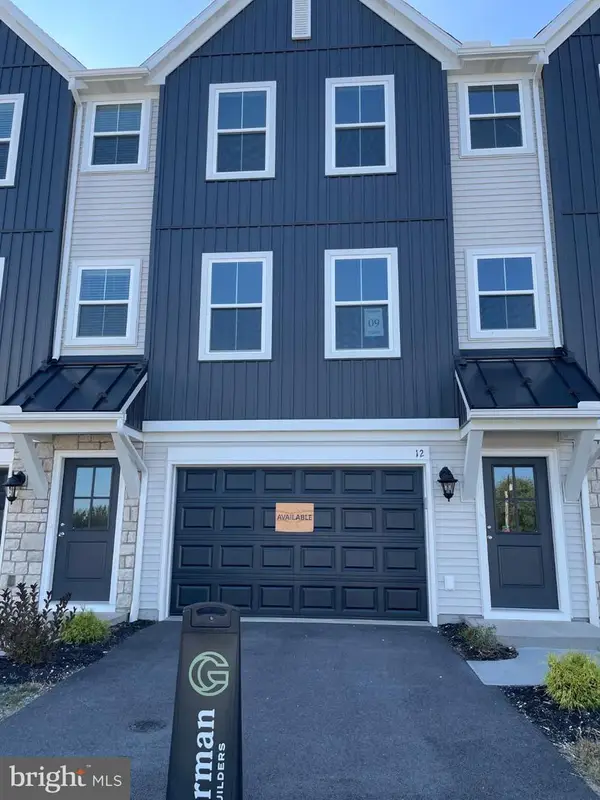 $325,990Active3 beds 3 baths1,563 sq. ft.
$325,990Active3 beds 3 baths1,563 sq. ft.12 Morgan Cir, CARLISLE, PA 17015
MLS# PACB2046942Listed by: NEW HOME STAR PENNSYLVANIA LLC - New
 $29,000Active2 beds 1 baths644 sq. ft.
$29,000Active2 beds 1 baths644 sq. ft.506 Palm Beach Avenue, CARLISLE, PA 17015
MLS# PACB2046988Listed by: KELLER WILLIAMS OF CENTRAL PA - New
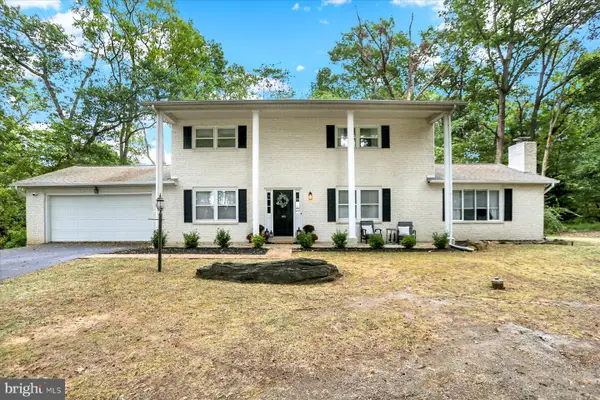 $389,900Active3 beds 3 baths1,880 sq. ft.
$389,900Active3 beds 3 baths1,880 sq. ft.105 Hickory Road, CARLISLE, PA 17015
MLS# PACB2046954Listed by: COLDWELL BANKER REALTY
