48 Back St, CARLISLE, PA 17015
Local realty services provided by:Better Homes and Gardens Real Estate Murphy & Co.
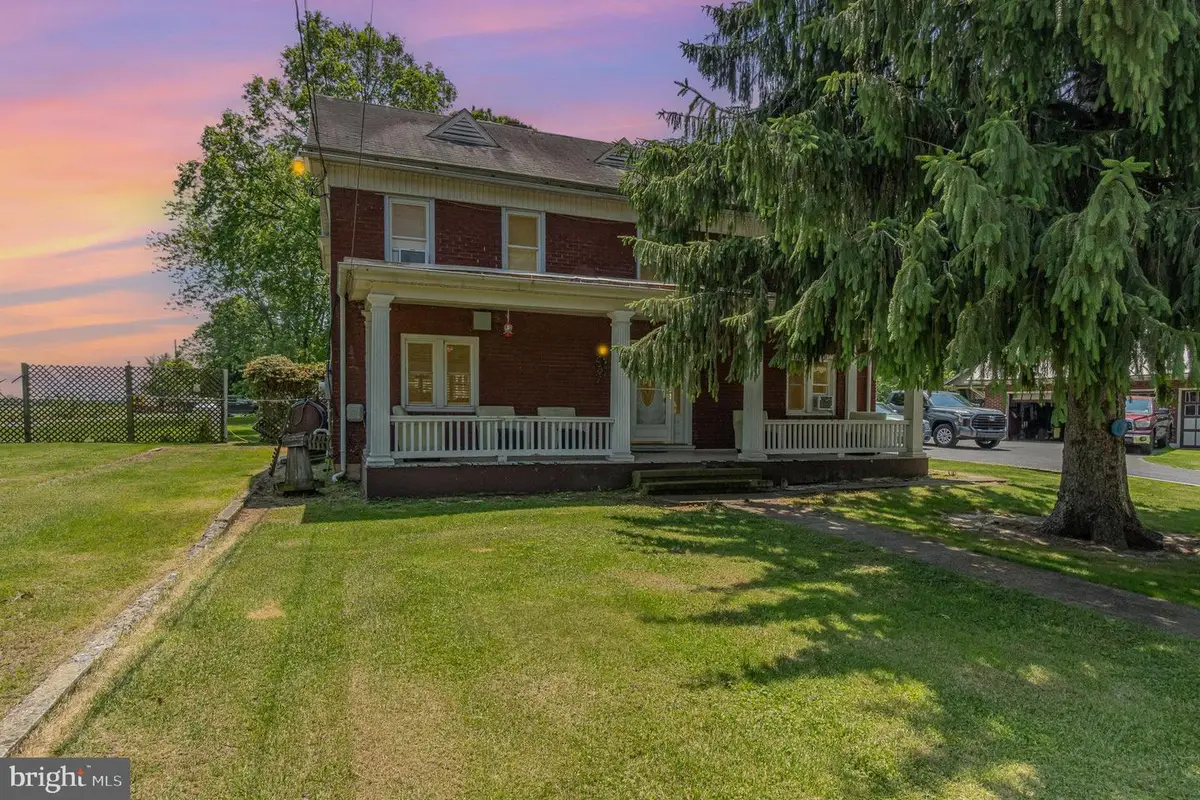
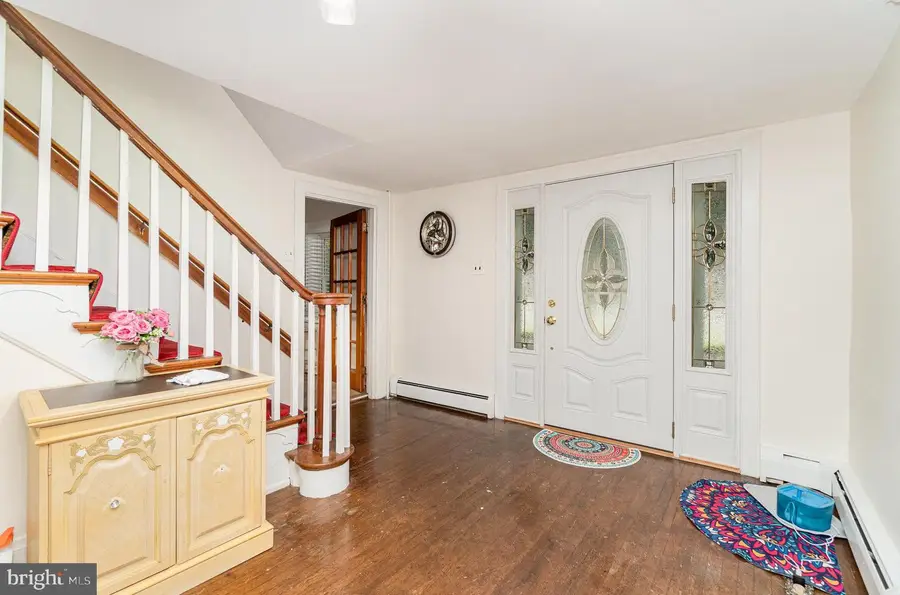
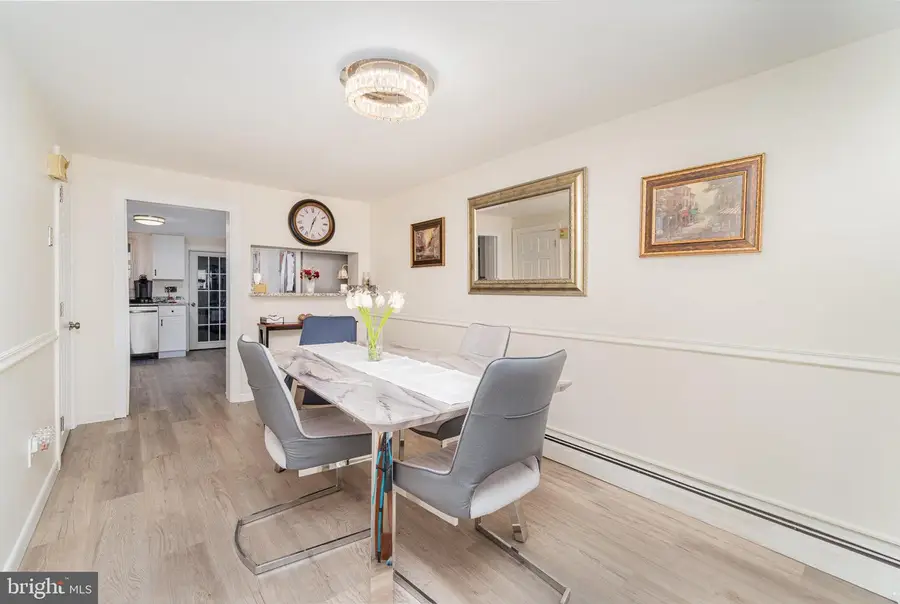
48 Back St,CARLISLE, PA 17015
$525,000
- 6 Beds
- 2 Baths
- 3,032 sq. ft.
- Single family
- Active
Listed by:david hooke
Office:keller williams of central pa
MLS#:PACB2042786
Source:BRIGHTMLS
Price summary
- Price:$525,000
- Price per sq. ft.:$173.15
About this home
Discover the versatility and space you've been looking for at this one-of-a-kind Carlisle property! Nestled on over an acre, this unique home offers a total of 6 bedrooms and 2 full baths across two connected living spaces—perfect for multi-generational living, in-laws, guests, or added income potential. The main home features 4 bedrooms, a spacious layout with both living and family rooms, and a recently renovated kitchen and bath. Hardwood flooring is believed to be under the carpet, just waiting to be uncovered. The attached apartment includes its own kitchen, full bath, living area, and 2 bedrooms, all sharing utilities with the main house. A large detached garage/shop provides 2+ bays, loft storage, and endless workspace options. With recent updates to key systems like the furnace, water heater, and water softener—plus other improvements throughout, this property is a rare find offering space, flexibility, and value in a beautiful setting. Schedule your showing today.
Contact an agent
Home facts
- Year built:1910
- Listing Id #:PACB2042786
- Added:68 day(s) ago
- Updated:August 14, 2025 at 01:41 PM
Rooms and interior
- Bedrooms:6
- Total bathrooms:2
- Full bathrooms:2
- Living area:3,032 sq. ft.
Heating and cooling
- Cooling:Window Unit(s)
- Heating:Baseboard - Hot Water, Oil, Wood, Wood Burn Stove
Structure and exterior
- Roof:Asphalt, Metal
- Year built:1910
- Building area:3,032 sq. ft.
- Lot area:1.16 Acres
Schools
- High school:BIG SPRING
- Middle school:BIG SPRING
Utilities
- Water:Well
- Sewer:Public Sewer
Finances and disclosures
- Price:$525,000
- Price per sq. ft.:$173.15
- Tax amount:$4,834 (2024)
New listings near 48 Back St
- Coming Soon
 $665,000Coming Soon4 beds 3 baths
$665,000Coming Soon4 beds 3 baths8 Mccoy Ln, CARLISLE, PA 17015
MLS# PACB2045520Listed by: HOWARD HANNA COMPANY-CAMP HILL - New
 $475,000Active3 beds 3 baths1,864 sq. ft.
$475,000Active3 beds 3 baths1,864 sq. ft.808 Wellington Dr, CARLISLE, PA 17013
MLS# PACB2045278Listed by: KELLER WILLIAMS OF CENTRAL PA - New
 $10,000Active2 beds 1 baths804 sq. ft.
$10,000Active2 beds 1 baths804 sq. ft.32 Liam Ln, CARLISLE, PA 17015
MLS# PACB2045464Listed by: BERKSHIRE HATHAWAY HOMESERVICES HOMESALE REALTY - New
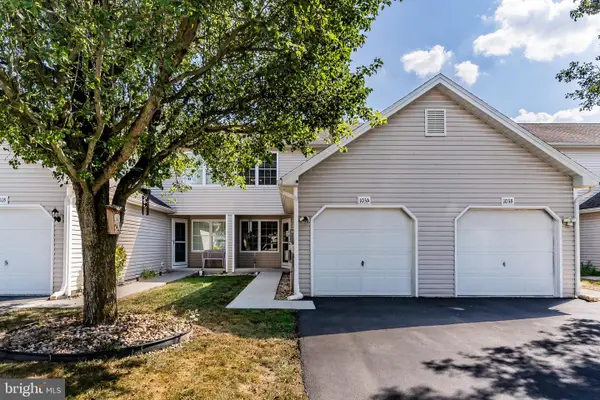 $259,900Active2 beds 3 baths1,778 sq. ft.
$259,900Active2 beds 3 baths1,778 sq. ft.103-a Partridge Cir, CARLISLE, PA 17013
MLS# PACB2045394Listed by: KELLER WILLIAMS OF CENTRAL PA - Coming Soon
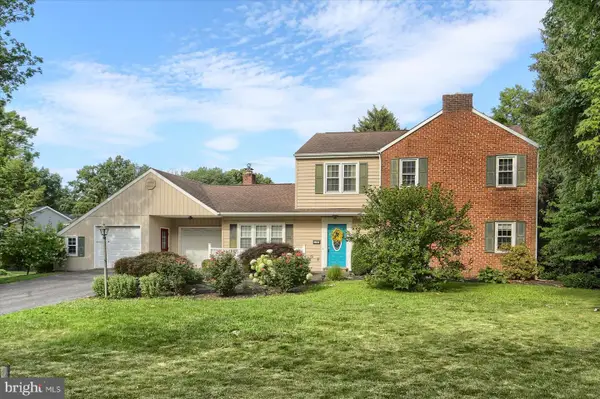 $419,900Coming Soon4 beds 3 baths
$419,900Coming Soon4 beds 3 baths1200 Sadler Dr, CARLISLE, PA 17013
MLS# PACB2045414Listed by: KELLER WILLIAMS OF CENTRAL PA - New
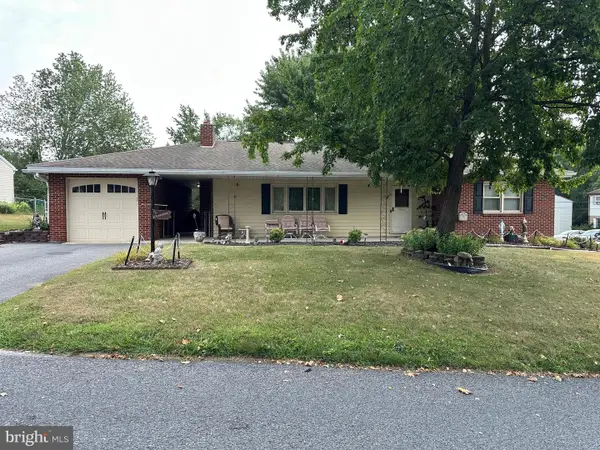 $259,900Active3 beds 1 baths1,330 sq. ft.
$259,900Active3 beds 1 baths1,330 sq. ft.1913 Maplewood Dr, CARLISLE, PA 17013
MLS# PACB2045060Listed by: HURLEY REAL ESTATE & AUCTIONS - New
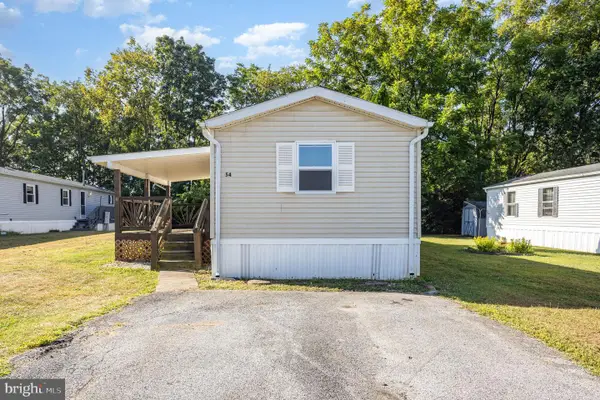 $53,900Active2 beds 1 baths784 sq. ft.
$53,900Active2 beds 1 baths784 sq. ft.54 Monarch Dr, CARLISLE, PA 17015
MLS# PACB2045284Listed by: COLDWELL BANKER REALTY - Coming Soon
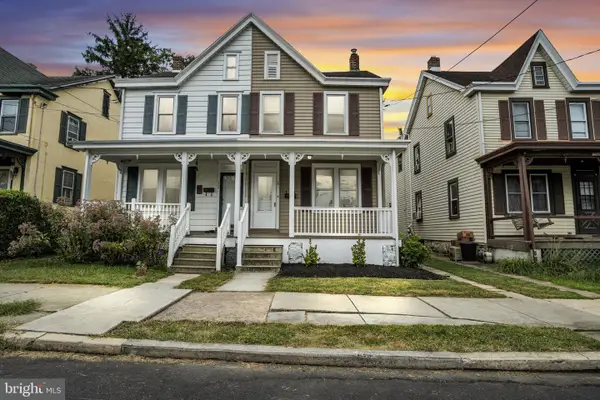 $174,900Coming Soon2 beds 2 baths
$174,900Coming Soon2 beds 2 baths54 W Ridge St, CARLISLE, PA 17013
MLS# PACB2045440Listed by: IRON VALLEY REAL ESTATE OF CENTRAL PA - New
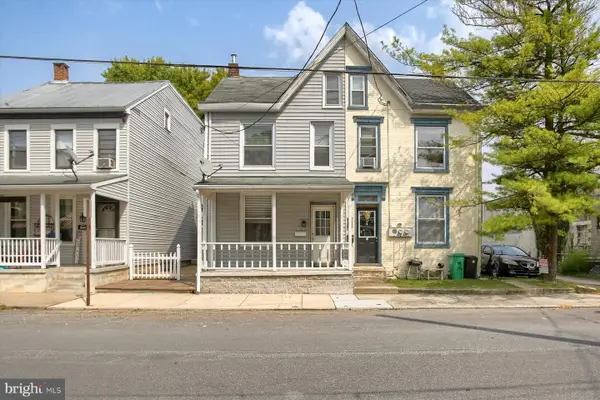 $215,000Active3 beds 2 baths1,452 sq. ft.
$215,000Active3 beds 2 baths1,452 sq. ft.125 Porter Ave, CARLISLE, PA 17013
MLS# PACB2045420Listed by: BERKSHIRE HATHAWAY HOMESERVICES HOMESALE REALTY - Coming SoonOpen Sat, 12 to 2pm
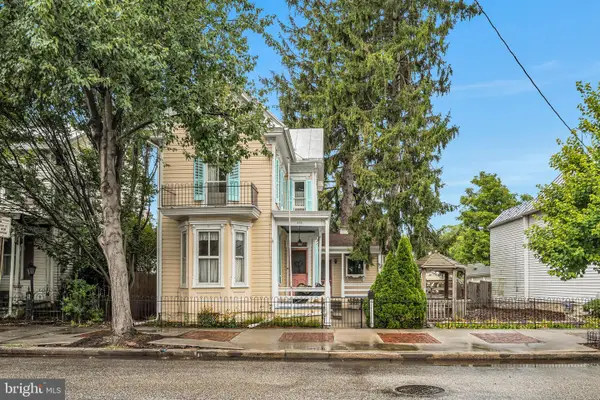 $239,900Coming Soon3 beds 2 baths
$239,900Coming Soon3 beds 2 baths339 W North St, CARLISLE, PA 17013
MLS# PACB2045376Listed by: IRON VALLEY REAL ESTATE OF CENTRAL PA
