6 Sage St, Carlisle, PA 17015
Local realty services provided by:Better Homes and Gardens Real Estate Premier
Listed by: thomas e despard
Office: cygnet real estate inc.
MLS#:PACB2048514
Source:BRIGHTMLS
Price summary
- Price:$599,990
- Price per sq. ft.:$213.44
- Monthly HOA dues:$50
About this home
Welcome to The Elgin, a breathtaking five-bedroom, three-bath luxury home located in the highly ranked Cumberland Valley School District. Set on a rear tree-lined homesite, this home creates a private backyard oasis surrounded by natural beauty and sweeping views of preserved open space, walking trails, and The Homestead at Grange. Step through the grand front entry and discover over 2,800 square feet of thoughtfully designed living space. A spacious first-floor gallery leads to a main-level bedroom and full bath, ideal for guests or multi-generational living. The open-concept design seamlessly connects the great room, dining area, and expanded kitchen, creating a perfect setting for both relaxed family time and elegant entertaining. The gourmet kitchen showcases our Kitchen 3 layout, featuring rich Cider Stain and soft Oat Paint cabinetry, gleaming quartz countertops, an upgraded full-wall tile backsplash, and large windows that flood the space with natural light. Step outside from the great room and enjoy your private backyard retreat, the ideal spot to unwind or host gatherings while taking in the picturesque surroundings. Upstairs, three generously sized bedrooms share a full bath, while the luxurious primary suite offers a spacious walk-in closet and a beautifully tiled shower, creating a serene escape at the end of each day. The versatile lower level provides endless possibilities, whether you envision a game room, bar, home theater, or an additional full bath. Make this stunning home yours before summer 2026. Grange features preserved spaces including a wildflower meadow, green areas shaded by century-old trees, walking trails, and gathering spots perfect for connecting with friends old and new.
Contact an agent
Home facts
- Year built:2025
- Listing ID #:PACB2048514
- Added:103 day(s) ago
- Updated:February 23, 2026 at 02:42 PM
Rooms and interior
- Bedrooms:5
- Total bathrooms:3
- Full bathrooms:3
- Living area:2,811 sq. ft.
Heating and cooling
- Cooling:Central A/C
- Heating:Forced Air, Natural Gas
Structure and exterior
- Roof:Architectural Shingle
- Year built:2025
- Building area:2,811 sq. ft.
- Lot area:0.15 Acres
Schools
- High school:CUMBERLAND VALLEY
Utilities
- Water:Public
- Sewer:Public Sewer
Finances and disclosures
- Price:$599,990
- Price per sq. ft.:$213.44
New listings near 6 Sage St
- Coming Soon
 $575,000Coming Soon4 beds 3 baths
$575,000Coming Soon4 beds 3 baths704 Belvedere St, CARLISLE, PA 17013
MLS# PACB2050824Listed by: KELLER WILLIAMS OF CENTRAL PA - Open Sat, 1 to 3pmNew
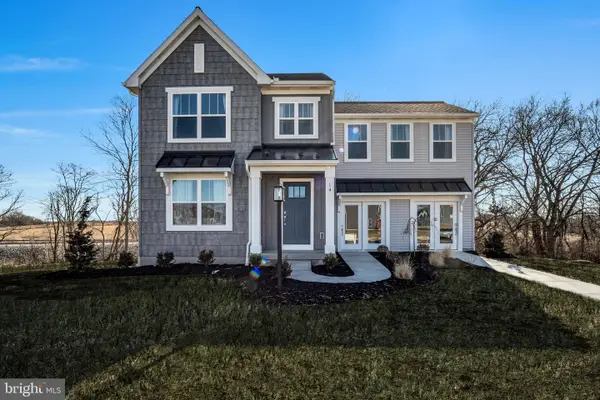 $495,990Active3 beds 3 baths1,687 sq. ft.
$495,990Active3 beds 3 baths1,687 sq. ft.14 American Ave, CARLISLE, PA 17013
MLS# PACB2050906Listed by: NEW HOME STAR PENNSYLVANIA LLC - New
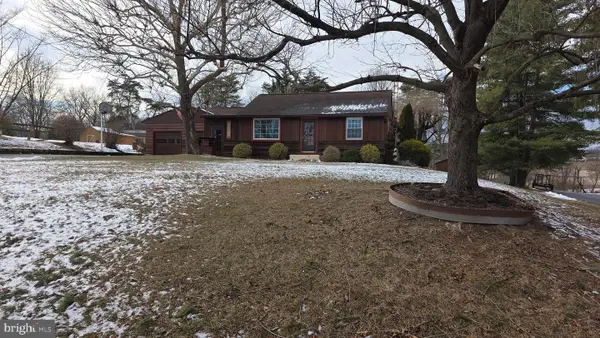 $225,000Active3 beds 2 baths1,164 sq. ft.
$225,000Active3 beds 2 baths1,164 sq. ft.470 Cranes Gap Road, CARLISLE, PA 17013
MLS# PACB2050888Listed by: WOLFE & COMPANY REALTORS - New
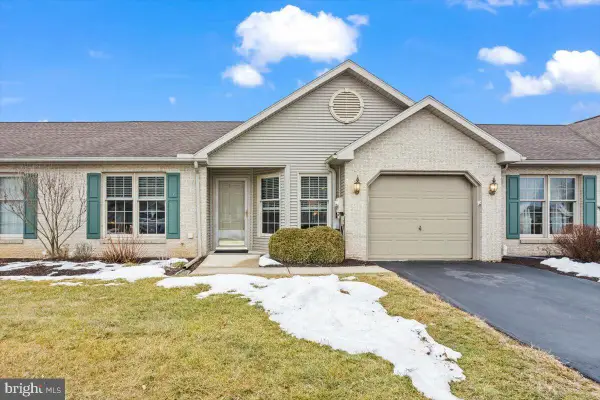 $239,900Active2 beds 2 baths1,124 sq. ft.
$239,900Active2 beds 2 baths1,124 sq. ft.8 Mel Ron Ct, CARLISLE, PA 17015
MLS# PACB2050738Listed by: IRON VALLEY REAL ESTATE OF CENTRAL PA - New
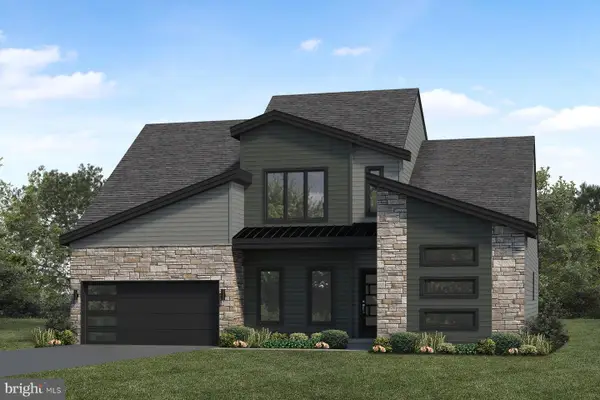 $632,700Active3 beds 3 baths2,667 sq. ft.
$632,700Active3 beds 3 baths2,667 sq. ft.120 Blue Mountain Blvd, CARLISLE, PA 17013
MLS# PACB2050846Listed by: TODAY'S REALTY 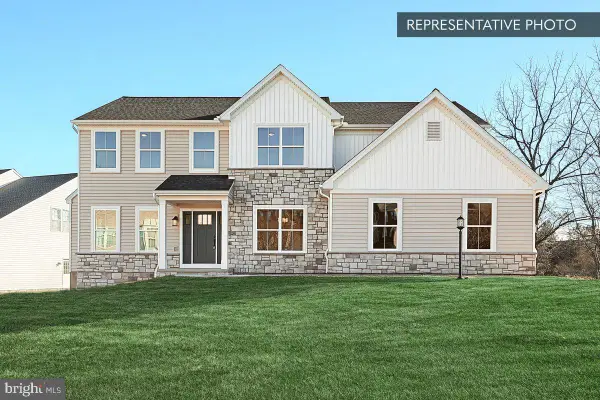 $597,945Pending4 beds 4 baths3,941 sq. ft.
$597,945Pending4 beds 4 baths3,941 sq. ft.40 Aquila Cir #lot U34, CARLISLE, PA 17015
MLS# PACB2050840Listed by: BERKS HOMES REALTY, LLC- New
 $109,900Active2 beds 2 baths995 sq. ft.
$109,900Active2 beds 2 baths995 sq. ft.3 Saria Lane, CARLISLE, PA 17015
MLS# PACB2050826Listed by: IRON VALLEY REAL ESTATE OF CENTRAL PA - New
 $63,000Active3 beds 2 baths1,078 sq. ft.
$63,000Active3 beds 2 baths1,078 sq. ft.80 Vasilios Dr, CARLISLE, PA 17015
MLS# PACB2050066Listed by: EQUITY MID ATLANTIC REAL ESTATE LLC - New
 $290,000Active3 beds 2 baths1,210 sq. ft.
$290,000Active3 beds 2 baths1,210 sq. ft.127 Lakeview Dr, CARLISLE, PA 17013
MLS# PACB2050078Listed by: JOY DANIELS REAL ESTATE GROUP, LTD - New
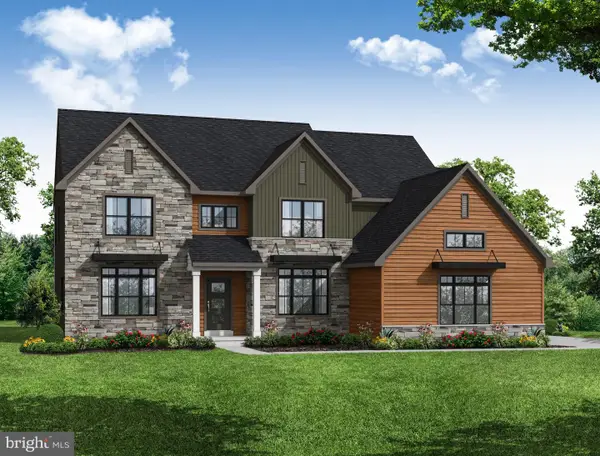 $705,990Active-- beds -- baths3,114 sq. ft.
$705,990Active-- beds -- baths3,114 sq. ft.141 Berkshire, CARLISLE, PA 17015
MLS# PACB2050806Listed by: NEW HOME STAR PENNSYLVANIA LLC

