7 Burgners Mill Rd, Carlisle, PA 17015
Local realty services provided by:Better Homes and Gardens Real Estate Reserve
7 Burgners Mill Rd,Carlisle, PA 17015
$275,000
- 3 Beds
- 1 Baths
- 982 sq. ft.
- Single family
- Active
Listed by: joseph ryan chirdon
Office: re/max realty associates
MLS#:PACB2045698
Source:BRIGHTMLS
Price summary
- Price:$275,000
- Price per sq. ft.:$280.04
About this home
Cozy Cape Cod in Carlisle - Welcome to 7 Burgners Mill Rd, a charming 3-bedroom, 1-bath Cape Cod situated on a spacious ¾-acre lot. This inviting home offers comfort, functionality, and numerous upgrades made within the past five years. Inside, you’ll find an updated kitchen featuring new countertops, sink, and garbage disposal, while the bathroom has been enhanced with a relaxing whirlpool tub. Major systems have been modernized, including updated plumbing and electrical, along with a new well and water filtration system for peace of mind. The exterior is equally impressive, with a new roof, a newly roofed back porch, new paint, and a refreshed front porch deck and railing—perfect for enjoying your morning coffee or evening sunsets. A detached 2-car garage provides plenty of space for parking or hobbies. With its blend of classic charm and thoughtful updates, this Carlisle home is move-in ready and waiting for its next owner.
Contact an agent
Home facts
- Year built:1946
- Listing ID #:PACB2045698
- Added:141 day(s) ago
- Updated:January 08, 2026 at 02:50 PM
Rooms and interior
- Bedrooms:3
- Total bathrooms:1
- Full bathrooms:1
- Living area:982 sq. ft.
Heating and cooling
- Cooling:Window Unit(s)
- Heating:Forced Air, Oil
Structure and exterior
- Year built:1946
- Building area:982 sq. ft.
- Lot area:0.79 Acres
Schools
- High school:BIG SPRING
Utilities
- Water:Well
- Sewer:Public Sewer
Finances and disclosures
- Price:$275,000
- Price per sq. ft.:$280.04
- Tax amount:$2,354 (2025)
New listings near 7 Burgners Mill Rd
- New
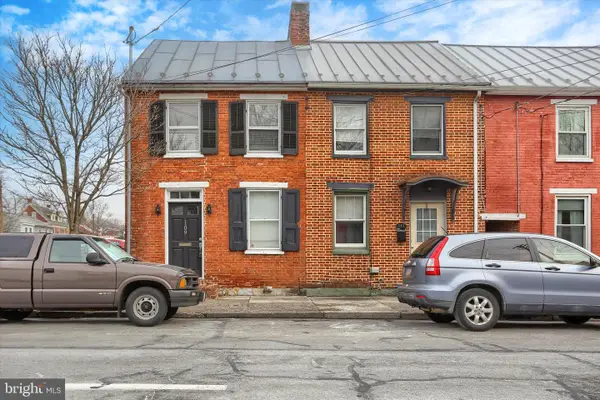 $169,900Active2 beds 2 baths998 sq. ft.
$169,900Active2 beds 2 baths998 sq. ft.109 S Bedford St, CARLISLE, PA 17013
MLS# PACB2049682Listed by: BERKSHIRE HATHAWAY HOMESERVICES HOMESALE REALTY - Coming SoonOpen Sun, 11am to 1pm
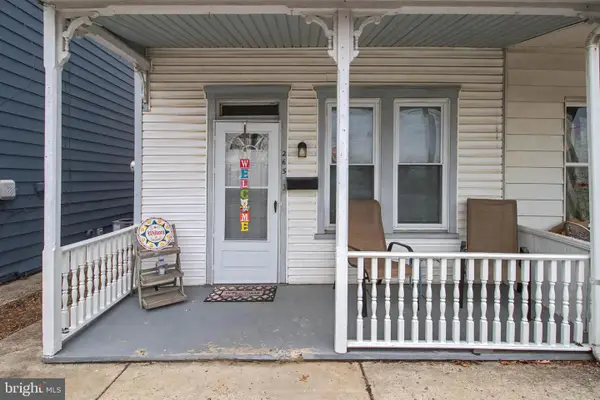 $209,900Coming Soon4 beds 2 baths
$209,900Coming Soon4 beds 2 baths265 Lincoln St, CARLISLE, PA 17013
MLS# PACB2049686Listed by: HOWARD HANNA COMPANY-CAMP HILL - Open Sat, 10am to 12pmNew
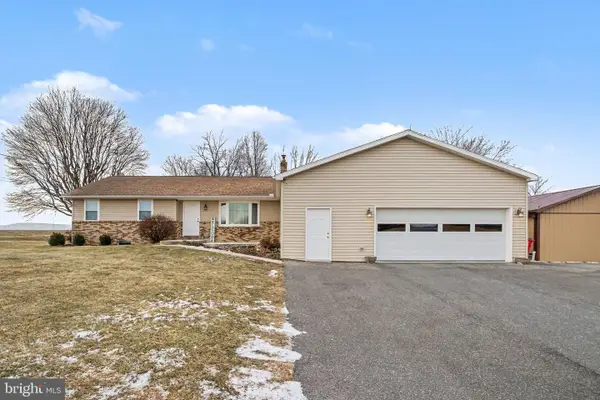 $380,000Active3 beds 2 baths1,784 sq. ft.
$380,000Active3 beds 2 baths1,784 sq. ft.508 Burnt House Rd, CARLISLE, PA 17015
MLS# PACB2049626Listed by: BERKSHIRE HATHAWAY HOMESERVICES HOMESALE REALTY - New
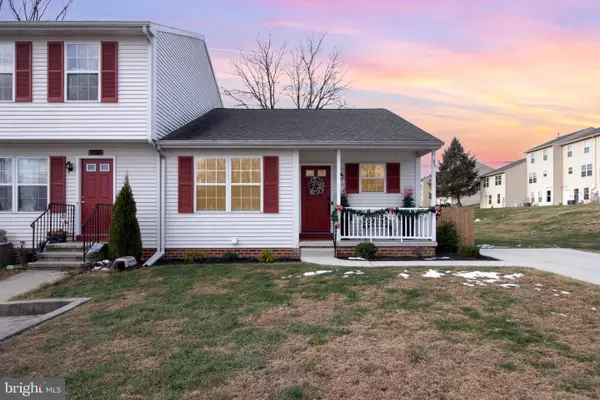 $209,900Active3 beds 1 baths912 sq. ft.
$209,900Active3 beds 1 baths912 sq. ft.160 Marbeth Avenue, CARLISLE, PA 17013
MLS# PACB2048938Listed by: KELLER WILLIAMS OF CENTRAL PA - Open Sat, 10 to 11:30amNew
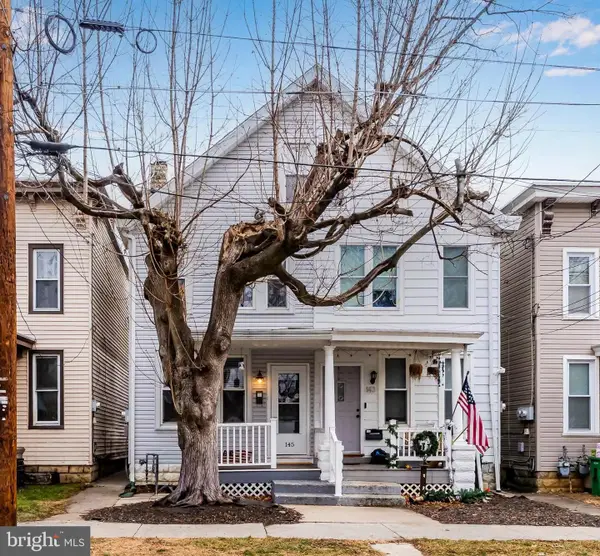 $178,000Active3 beds 1 baths1,545 sq. ft.
$178,000Active3 beds 1 baths1,545 sq. ft.145 Cedar St, CARLISLE, PA 17013
MLS# PACB2049558Listed by: RE/MAX 1ST ADVANTAGE - New
 $194,900Active3 beds 2 baths1,800 sq. ft.
$194,900Active3 beds 2 baths1,800 sq. ft.36 White Oak Dr, CARLISLE, PA 17015
MLS# PACB2049566Listed by: JOY DANIELS REAL ESTATE GROUP, LTD - New
 $195,000Active2 beds 2 baths1,232 sq. ft.
$195,000Active2 beds 2 baths1,232 sq. ft.16 Courtyard Dr, CARLISLE, PA 17013
MLS# PACB2049640Listed by: STERLING PROPERTY MANAGEMENT, INC.. - New
 $379,000Active3 beds 2 baths1,743 sq. ft.
$379,000Active3 beds 2 baths1,743 sq. ft.714 Noble Blvd, CARLISLE, PA 17013
MLS# PACB2049508Listed by: EXP REALTY, LLC - New
 $324,900Active3 beds 2 baths2,000 sq. ft.
$324,900Active3 beds 2 baths2,000 sq. ft.1913 Maplewood Drive, CARLISLE, PA 17013
MLS# PACB2049586Listed by: WOLFE & COMPANY REALTORS - Open Sun, 1 to 3pmNew
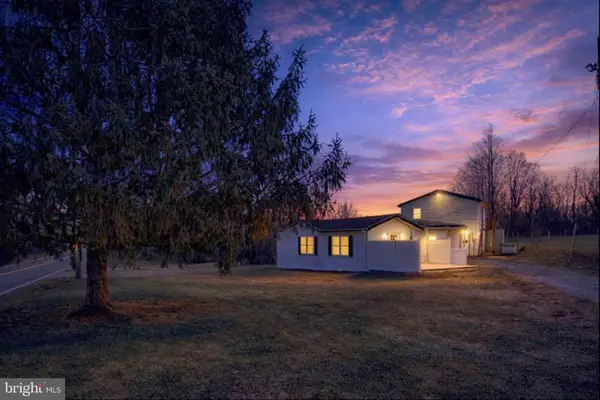 $364,900Active2 beds 2 baths1,187 sq. ft.
$364,900Active2 beds 2 baths1,187 sq. ft.393 Sherwood Drive, CARLISLE, PA 17015
MLS# PACB2049436Listed by: EXP REALTY, LLC
