70 Hickory Rd, CARLISLE, PA 17015
Local realty services provided by:Better Homes and Gardens Real Estate Capital Area
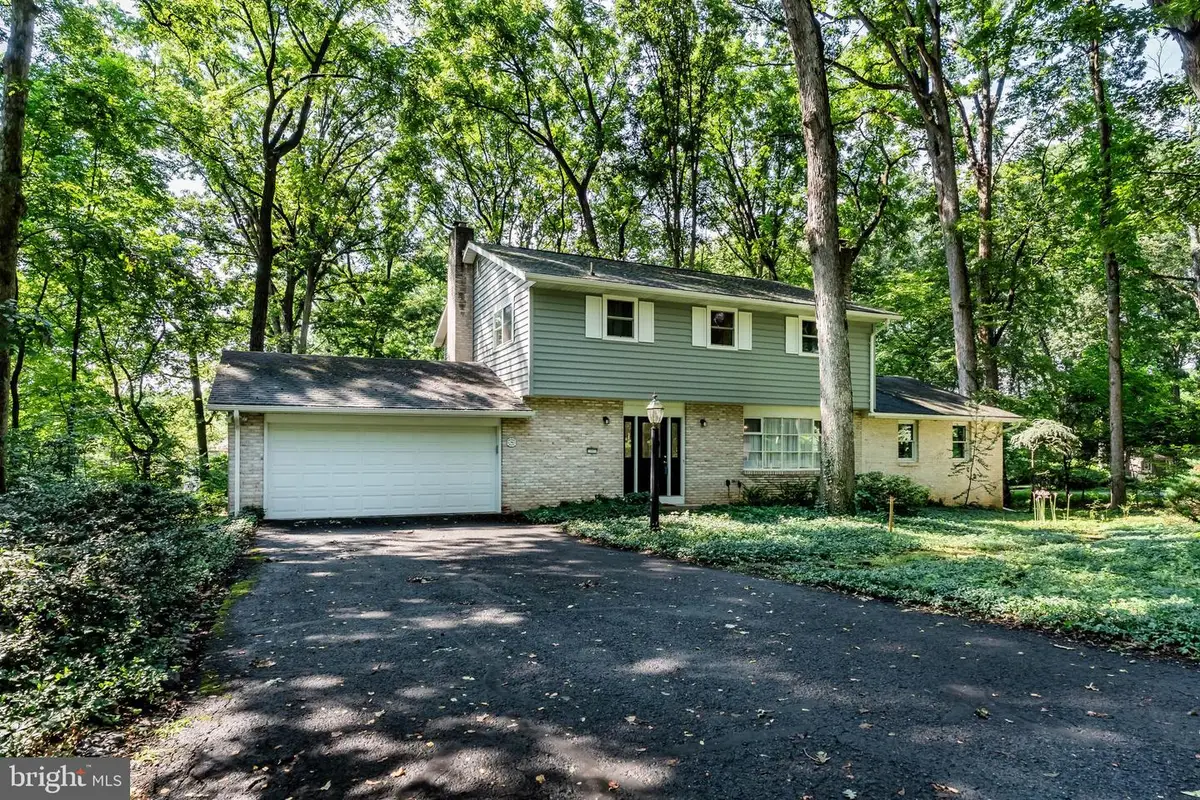
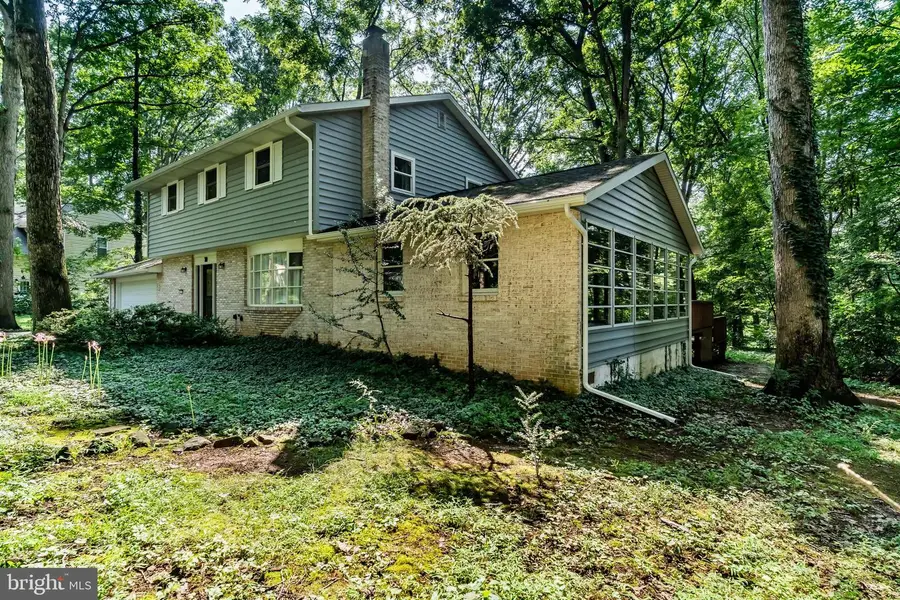
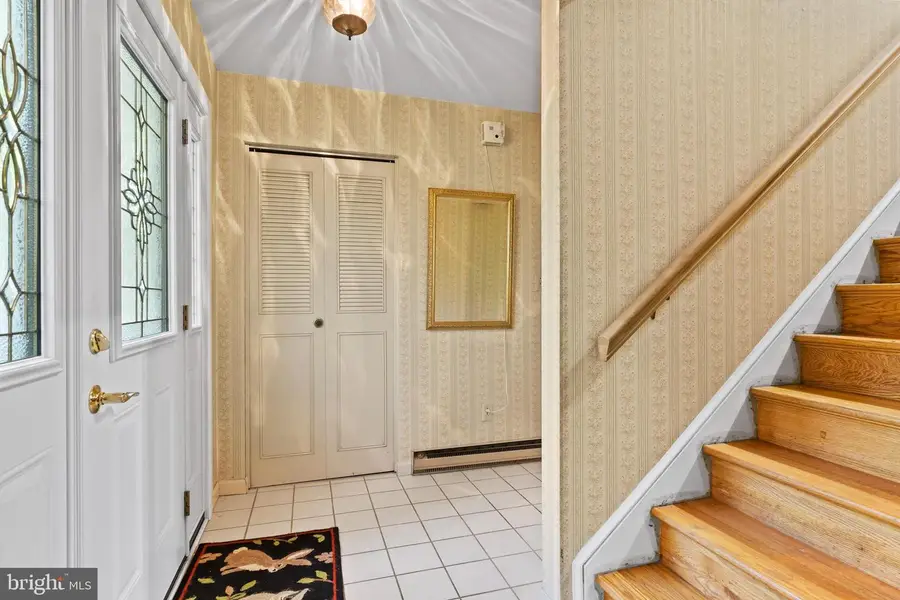
70 Hickory Rd,CARLISLE, PA 17015
$350,000
- 4 Beds
- 4 Baths
- 2,390 sq. ft.
- Single family
- Pending
Listed by:stephanie fisher
Office:howard hanna company-carlisle
MLS#:PACB2044820
Source:BRIGHTMLS
Price summary
- Price:$350,000
- Price per sq. ft.:$146.44
About this home
THE OPEN HOUSE SCHEDULED FOR TODAY HAS BEEN CANCELED BECAUSE THE HOME IS UNDER CONTRACT. This is the true definition of nestled. Situated on a 0.35 acre wooded corner lot in the charming Ironstone Ridge Community this home is approximately 2,390 square feet of thoughtfully designed living space and provides and opportunity to live, entertain and relax indoors or out. The second story of the home features beautiful and well-kept hardwood floors, a spacious primary bedroom with attached bathroom and walk-in closet, three additional bedrooms and an additional full bathroom. On the main floor, the formal living room with large bay window and hardwood floors ( beneath the installed carpet), dining room that is large enough for gathering many friends and family around a table together, and the efficiently designed kitchen with cherry cabinets and ample pantry space make up the heart of the home. The cozy den with a real wood burning fireplace will be perfect in the winter months for taking a chill off and watching the snow fall. The florida room with it's vaulted ceiling, wood burning fireplace, tall jalousie windows, french doors and skylights give a full view of the woods and makes you feel as if you are tucked away in a mountain retreat. The expansive deck invites you to unwind and enjoy the serene surroundings, perfect for summer gatherings or quiet evenings under the stars. With a paved driveway leading to an attached garage, parking is never a concern. Located in a peaceful neighborhood, this home offers easy access to local amenities while providing a retreat from the hustle and bustle. Experience the perfect blend of comfort, style, and convenience in this
Contact an agent
Home facts
- Year built:1969
- Listing Id #:PACB2044820
- Added:15 day(s) ago
- Updated:August 15, 2025 at 07:30 AM
Rooms and interior
- Bedrooms:4
- Total bathrooms:4
- Full bathrooms:3
- Half bathrooms:1
- Living area:2,390 sq. ft.
Heating and cooling
- Cooling:Ceiling Fan(s), Window Unit(s)
- Heating:Baseboard - Electric, Electric, Wall Unit
Structure and exterior
- Year built:1969
- Building area:2,390 sq. ft.
- Lot area:0.35 Acres
Schools
- High school:CUMBERLAND VALLEY
Utilities
- Water:Private, Well
- Sewer:Septic Exists
Finances and disclosures
- Price:$350,000
- Price per sq. ft.:$146.44
- Tax amount:$3,303 (2024)
New listings near 70 Hickory Rd
- Coming Soon
 $665,000Coming Soon4 beds 3 baths
$665,000Coming Soon4 beds 3 baths8 Mccoy Ln, CARLISLE, PA 17015
MLS# PACB2045520Listed by: HOWARD HANNA COMPANY-CAMP HILL - New
 $475,000Active3 beds 3 baths1,864 sq. ft.
$475,000Active3 beds 3 baths1,864 sq. ft.808 Wellington Dr, CARLISLE, PA 17013
MLS# PACB2045278Listed by: KELLER WILLIAMS OF CENTRAL PA - New
 $10,000Active2 beds 1 baths804 sq. ft.
$10,000Active2 beds 1 baths804 sq. ft.32 Liam Ln, CARLISLE, PA 17015
MLS# PACB2045464Listed by: BERKSHIRE HATHAWAY HOMESERVICES HOMESALE REALTY - New
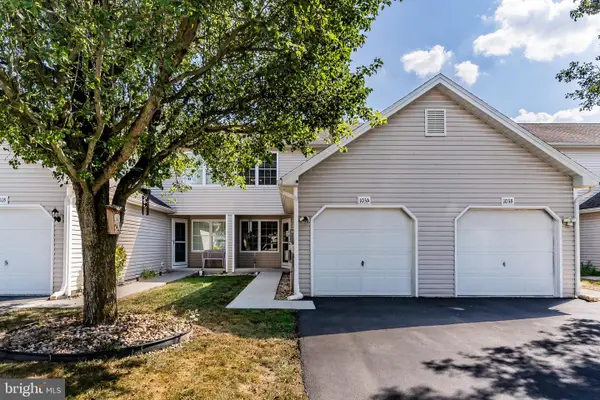 $259,900Active2 beds 3 baths1,778 sq. ft.
$259,900Active2 beds 3 baths1,778 sq. ft.103-a Partridge Cir, CARLISLE, PA 17013
MLS# PACB2045394Listed by: KELLER WILLIAMS OF CENTRAL PA - New
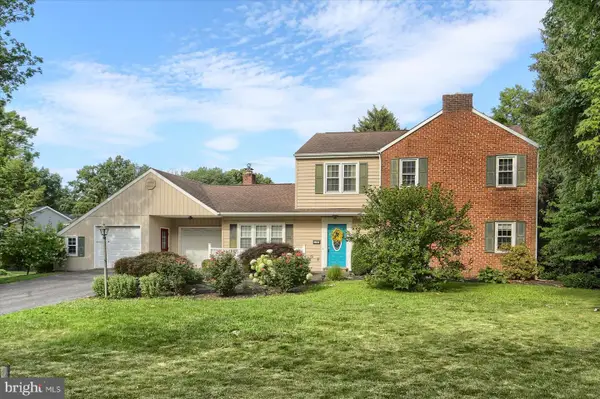 $419,900Active4 beds 3 baths2,342 sq. ft.
$419,900Active4 beds 3 baths2,342 sq. ft.1200 Sadler Dr, CARLISLE, PA 17013
MLS# PACB2045414Listed by: KELLER WILLIAMS OF CENTRAL PA - New
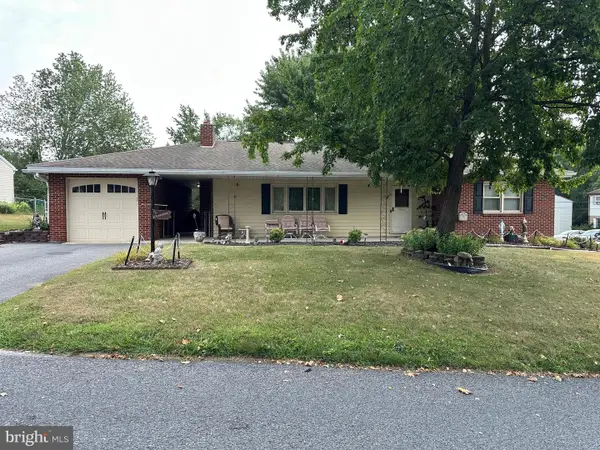 $259,900Active3 beds 1 baths1,330 sq. ft.
$259,900Active3 beds 1 baths1,330 sq. ft.1913 Maplewood Dr, CARLISLE, PA 17013
MLS# PACB2045060Listed by: HURLEY REAL ESTATE & AUCTIONS - New
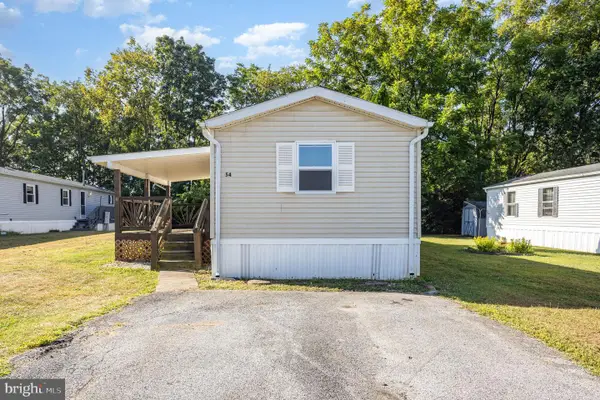 $53,900Active2 beds 1 baths784 sq. ft.
$53,900Active2 beds 1 baths784 sq. ft.54 Monarch Dr, CARLISLE, PA 17015
MLS# PACB2045284Listed by: COLDWELL BANKER REALTY - New
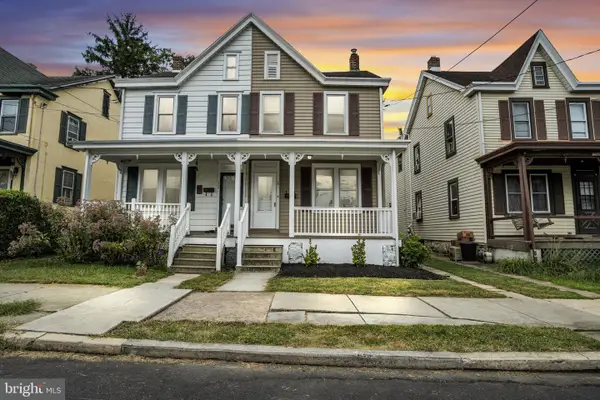 $174,900Active2 beds 2 baths1,280 sq. ft.
$174,900Active2 beds 2 baths1,280 sq. ft.54 W Ridge St, CARLISLE, PA 17013
MLS# PACB2045440Listed by: IRON VALLEY REAL ESTATE OF CENTRAL PA - New
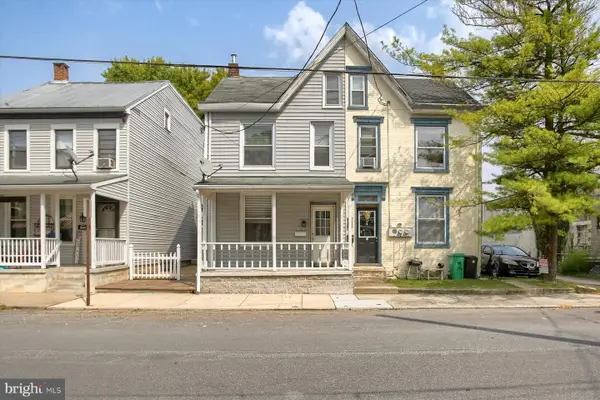 $215,000Active3 beds 2 baths1,452 sq. ft.
$215,000Active3 beds 2 baths1,452 sq. ft.125 Porter Ave, CARLISLE, PA 17013
MLS# PACB2045420Listed by: BERKSHIRE HATHAWAY HOMESERVICES HOMESALE REALTY - Open Sat, 12 to 2pmNew
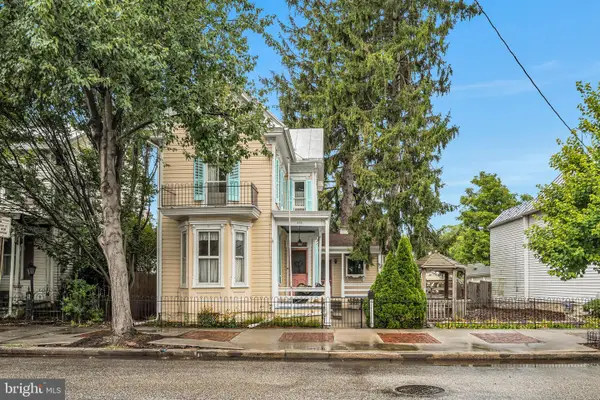 $239,900Active3 beds 2 baths1,625 sq. ft.
$239,900Active3 beds 2 baths1,625 sq. ft.339 W North St, CARLISLE, PA 17013
MLS# PACB2045376Listed by: IRON VALLEY REAL ESTATE OF CENTRAL PA
