901 Stratford Dr, Carlisle, PA 17013
Local realty services provided by:Better Homes and Gardens Real Estate Valley Partners
901 Stratford Dr,Carlisle, PA 17013
$560,000
- 5 Beds
- 4 Baths
- 4,401 sq. ft.
- Single family
- Pending
Listed by:david hooke
Office:keller williams of central pa
MLS#:PACB2043764
Source:BRIGHTMLS
Price summary
- Price:$560,000
- Price per sq. ft.:$127.24
About this home
Property is still available to show and can accept alternate offers.
If you know Carlisle you know there are true hidden gems. What you can’t always find in a home in a desirable neighborhood is a private backyard, 2nd private master bedroom, large cedar closet, craft room, & workshop. Whether you have family in town, or need quiet while working from home, the main floor secluded 2nd master bedroom w/ private sitting room & access brings solace to mind. The home has been meticulously maintained with quality top of mind and even includes three-zone heating/cooling. The family comes together in the kitchen which features a center island, abundant counter space, and a casual dining area, opening to the family room with a gas-log fireplace and custom built-ins. The sunroom with vaulted ceilings, built-in BBQ grill, and radiant floor heating beckons dreamy winter days while looking out on your private backyard with slate pavers and a fire pit. Upstairs the master bedroom retreat includes a custom-built closet, makeup vanity and spacious ensuite bathroom while the three add’l roomy bedrooms are just down the hall. Don’t forget the hardwood floors under the carpet in your future plans. Let your imagination come alive in the finished basement which includes a rec room, workshop, craft/present wrapping room, and indoor gym area w/ a mirror & ballet bar. This highly desirable property (which was featured on the Carlisle garden tour in years past) is conveniently located near major highways, Dickinson College, and the Army War College.
Contact an agent
Home facts
- Year built:1967
- Listing ID #:PACB2043764
- Added:55 day(s) ago
- Updated:September 29, 2025 at 07:35 AM
Rooms and interior
- Bedrooms:5
- Total bathrooms:4
- Full bathrooms:3
- Half bathrooms:1
- Living area:4,401 sq. ft.
Heating and cooling
- Cooling:Central A/C
- Heating:Baseboard - Electric, Electric, Forced Air, Heat Pump(s), Natural Gas, Radiant
Structure and exterior
- Year built:1967
- Building area:4,401 sq. ft.
- Lot area:0.45 Acres
Schools
- High school:CARLISLE AREA
Utilities
- Water:Public
- Sewer:Public Sewer
Finances and disclosures
- Price:$560,000
- Price per sq. ft.:$127.24
- Tax amount:$8,462 (2024)
New listings near 901 Stratford Dr
- New
 $599,900Active4 beds 5 baths5,652 sq. ft.
$599,900Active4 beds 5 baths5,652 sq. ft.51 Heisers Lane, CARLISLE, PA 17015
MLS# PACB2047094Listed by: RSR, REALTORS, LLC - Coming Soon
 $649,900Coming Soon5 beds 4 baths
$649,900Coming Soon5 beds 4 baths880 Creek Road, CARLISLE, PA 17015
MLS# PACB2046730Listed by: KELLER WILLIAMS OF CENTRAL PA - Coming Soon
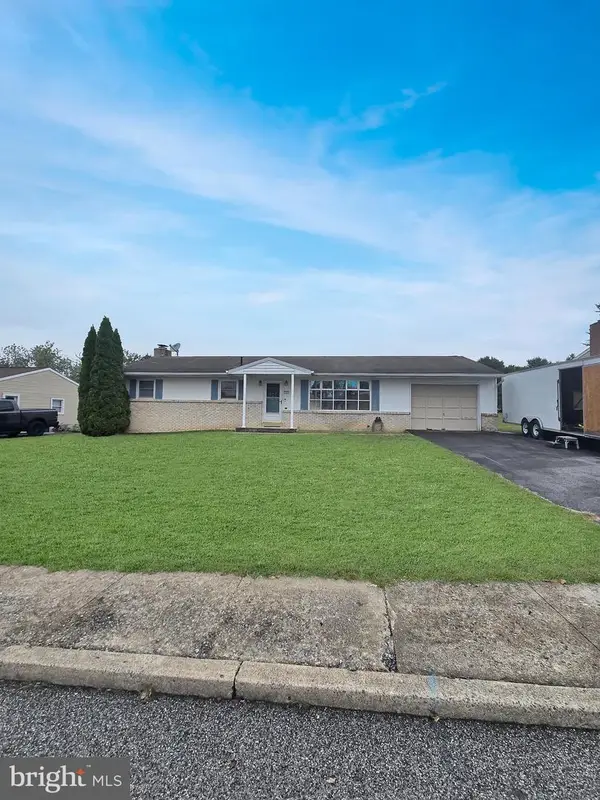 $224,900Coming Soon3 beds 3 baths
$224,900Coming Soon3 beds 3 baths117 Pearl Drive, CARLISLE, PA 17013
MLS# PACB2047070Listed by: COLDWELL BANKER REALTY - New
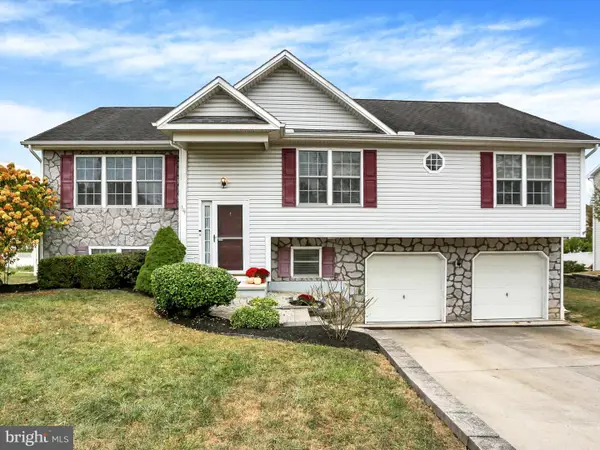 $385,000Active4 beds 3 baths2,147 sq. ft.
$385,000Active4 beds 3 baths2,147 sq. ft.304 Cranes Gap Rd, CARLISLE, PA 17013
MLS# PACB2047014Listed by: KELLER WILLIAMS REALTY - New
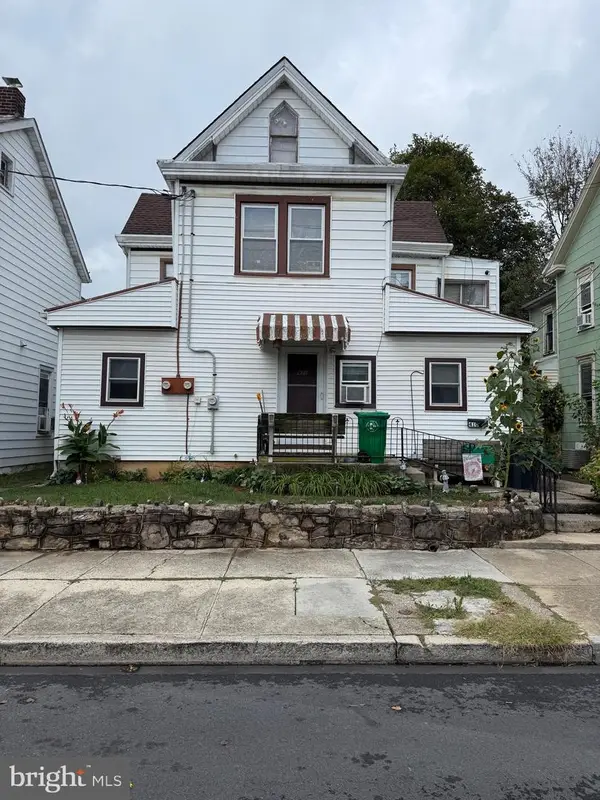 $269,900Active5 beds -- baths2,122 sq. ft.
$269,900Active5 beds -- baths2,122 sq. ft.410-412 N Pitt St, CARLISLE, PA 17013
MLS# PACB2047040Listed by: COLDWELL BANKER REALTY - New
 $300,000Active2 beds 2 baths1,628 sq. ft.
$300,000Active2 beds 2 baths1,628 sq. ft.201 Stonehedge Dr, CARLISLE, PA 17015
MLS# PACB2047038Listed by: HOWARD HANNA COMPANY-CARLISLE - New
 $215,000Active5 beds 2 baths1,416 sq. ft.
$215,000Active5 beds 2 baths1,416 sq. ft.40 W South St, CARLISLE, PA 17013
MLS# PACB2046878Listed by: BERKSHIRE HATHAWAY HOMESERVICES HOMESALE REALTY - New
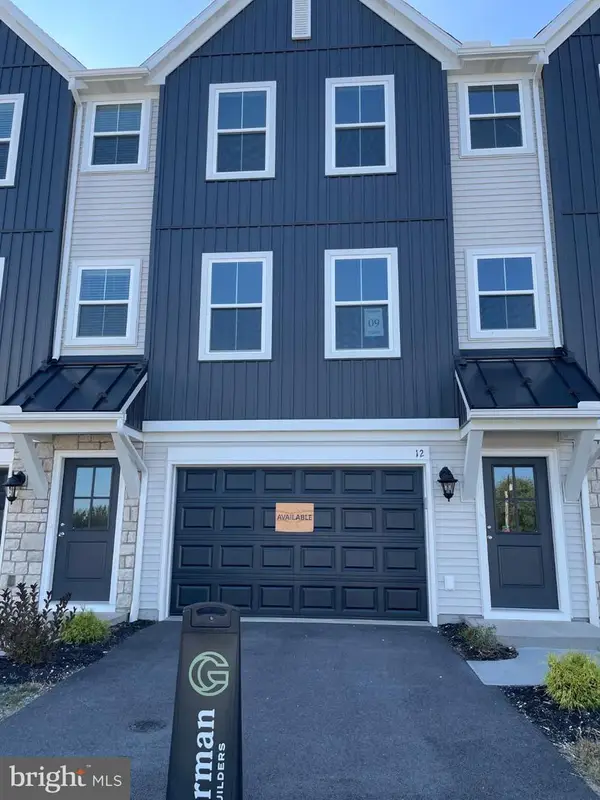 $325,990Active3 beds 3 baths1,563 sq. ft.
$325,990Active3 beds 3 baths1,563 sq. ft.12 Morgan Cir, CARLISLE, PA 17015
MLS# PACB2046942Listed by: NEW HOME STAR PENNSYLVANIA LLC - New
 $29,000Active2 beds 1 baths644 sq. ft.
$29,000Active2 beds 1 baths644 sq. ft.506 Palm Beach Avenue, CARLISLE, PA 17015
MLS# PACB2046988Listed by: KELLER WILLIAMS OF CENTRAL PA - New
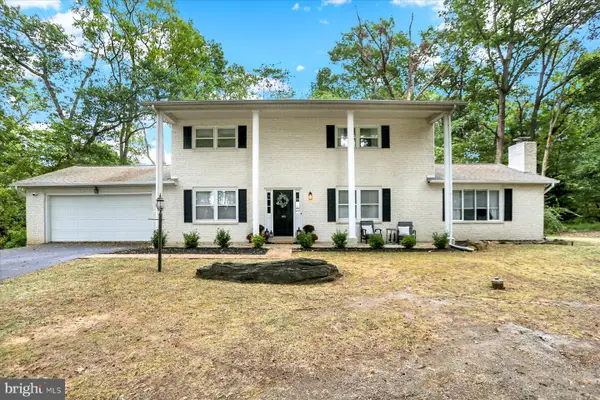 $389,900Active3 beds 3 baths1,880 sq. ft.
$389,900Active3 beds 3 baths1,880 sq. ft.105 Hickory Road, CARLISLE, PA 17015
MLS# PACB2046954Listed by: COLDWELL BANKER REALTY
